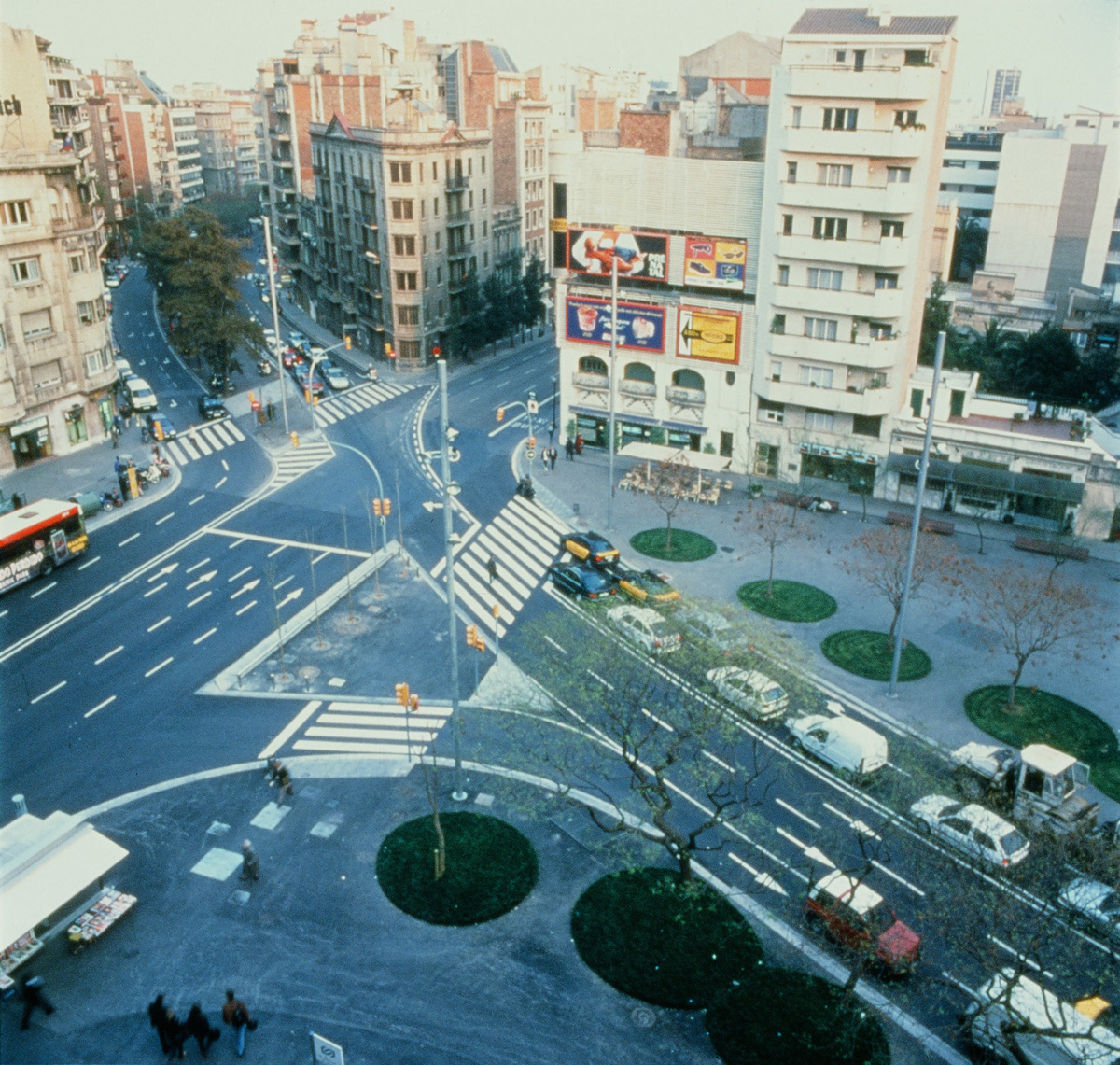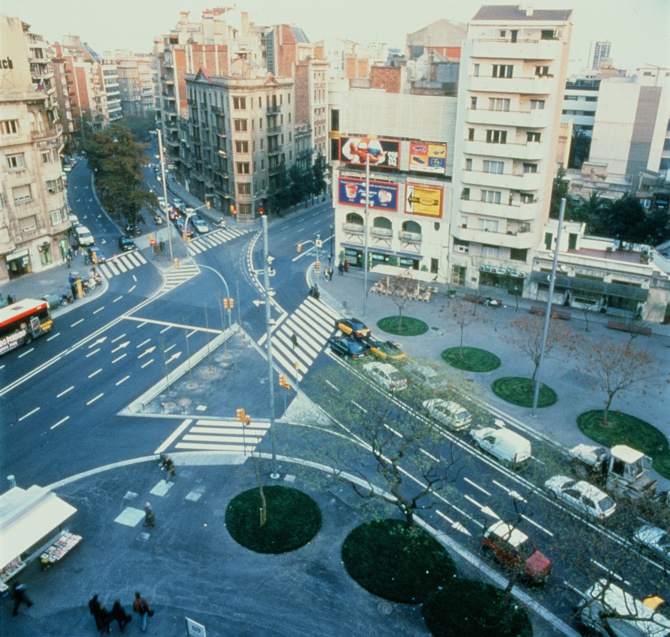Loading...
The project for the redevelopment of Plaza Molina considered several aspects of the site analysis:
- It was not a place to spend time, rather primarily a traffic and pedestrian hub, with a high proportion of the surface area devoted to road traffic.
- The architecture that makes it up is of little entity due to its style and lack of common characteristics in relation to the public space.
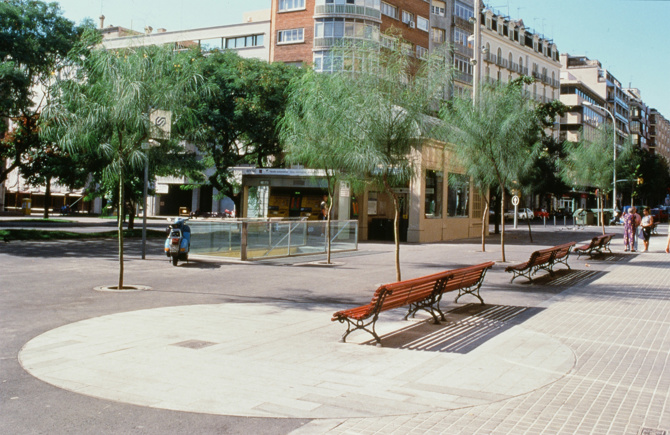
- The absence of a clear direction and organisation of the square, caused by the confusion introduced by the skewed alignments of the urban fabric and the large avenues.
- The presence of a large accumulation of urban elements, landscaping and installations that saturated the little available free space.
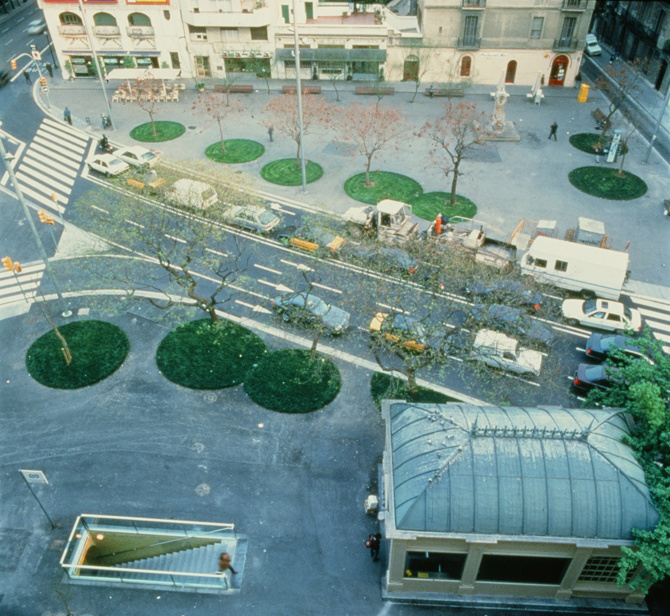
Accordingly, the following course of action was determined:
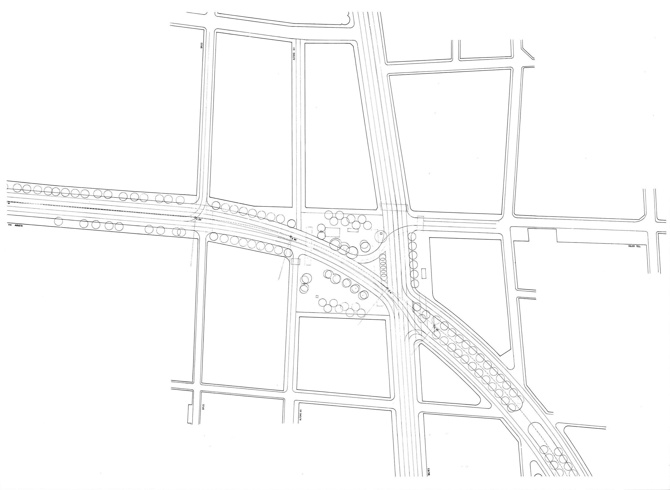
- Rationalisation and reduction of vehicle traffic.
- The accumulation of free pedestrian space in the most beneficial location, i.e. close to residential and commercial premises.
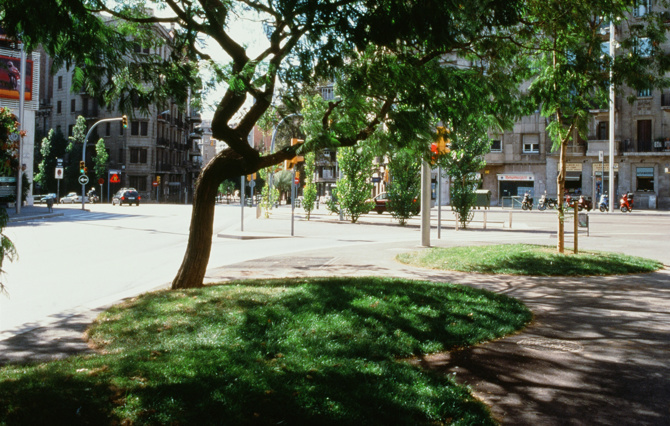
- Economy and order in the placement of urban elements and furniture, on a common base fabric.
- Formal treatment of pedestrian areas identical to that of the surfaces used for road traffic, to create a harmonious space which is also larger and more unified.
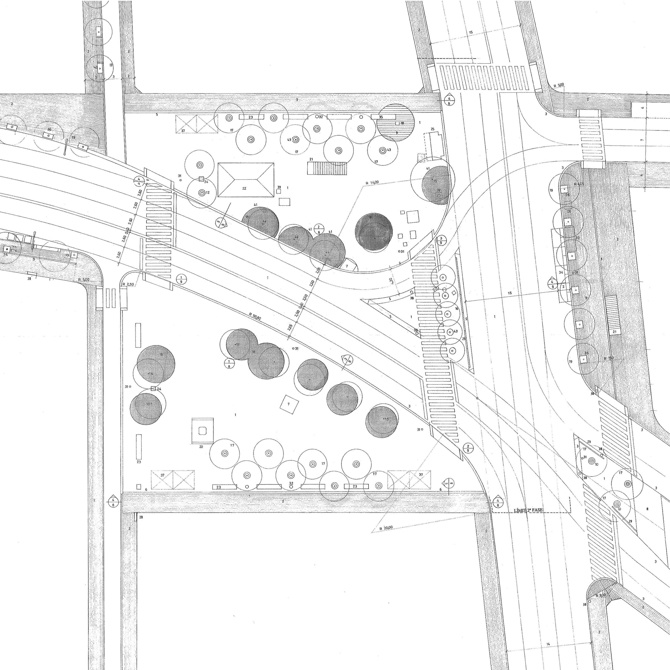
- The materials used were asphalt, granite and grass in the filtering surface of the large tree wells around the existing heritage trees.
- The proposal includes a monument to the magazine Dau al Set, in the form of a granite tree surround with a bronze plaque in the centre.
- The street furniture is standard, as is usual in Barcelona. The work underwent modifications in 2010, due to changes in the entrances and underground lobby of the metro.
General information
Redevelopment of Plaza Molina
YEAR
Status
Built
Option to visit
Address
Sq. de Molina, 9999
08006 Barcelona - Barcelona
Latitude: 41.401072368
Longitude: 2.147204925
Classification
Construction system
Asphalt paving on concrete slab. Grey granite kerbs and fords. Large galvanised steel plate filtering tree surrounds, with grass planted in existing trees. Barcelona-type panot paving next to housing...
Built area
Awards
Involved architectural firms
Information provided by
Antonio Montes Gil
Location
https://serviciosdevcarq.gnoss.com/https://serviciosdevcarq.gnoss.com//imagenes/Documentos/imgsem/32/326a/326a9b57-4187-4bb7-bf1f-fd85681502df/fdf0cad1-e4f6-4608-b031-711da4aa7576.jpg, 0000014551/001_plaza_Molina.jpg
https://serviciosdevcarq.gnoss.com/https://serviciosdevcarq.gnoss.com//imagenes/Documentos/imgsem/32/326a/326a9b57-4187-4bb7-bf1f-fd85681502df/41b9c06c-31c9-47d8-91bc-108a01c0fcd6.jpg, 0000014551/002_plaza _Molina.jpg
https://serviciosdevcarq.gnoss.com/https://serviciosdevcarq.gnoss.com//imagenes/Documentos/imgsem/32/326a/326a9b57-4187-4bb7-bf1f-fd85681502df/dfc0984d-ada7-4d63-b65b-085e92f04f51.jpg, 0000014551/003_plaza_Molina.jpg
https://serviciosdevcarq.gnoss.com/https://serviciosdevcarq.gnoss.com//imagenes/Documentos/imgsem/32/326a/326a9b57-4187-4bb7-bf1f-fd85681502df/52429be3-19af-4395-891b-5b587adb7bf6.jpg, 0000014551/005_plaza_Molina.jpg
https://serviciosdevcarq.gnoss.com//imagenes/Documentos/imgsem/32/326a/326a9b57-4187-4bb7-bf1f-fd85681502df/e0266ff4-7836-4c2a-bd58-cb2fe62e574f.jpg, 0000014551/situacion_Pza_Molina_Antonio_Montes.jpg
https://serviciosdevcarq.gnoss.com//imagenes/Documentos/imgsem/32/326a/326a9b57-4187-4bb7-bf1f-fd85681502df/87fd943b-ea3b-48a4-b9e2-0f1790e3070c.jpg, 0000014551/planta_Pza_Molina_Antonio_Montes.jpg
