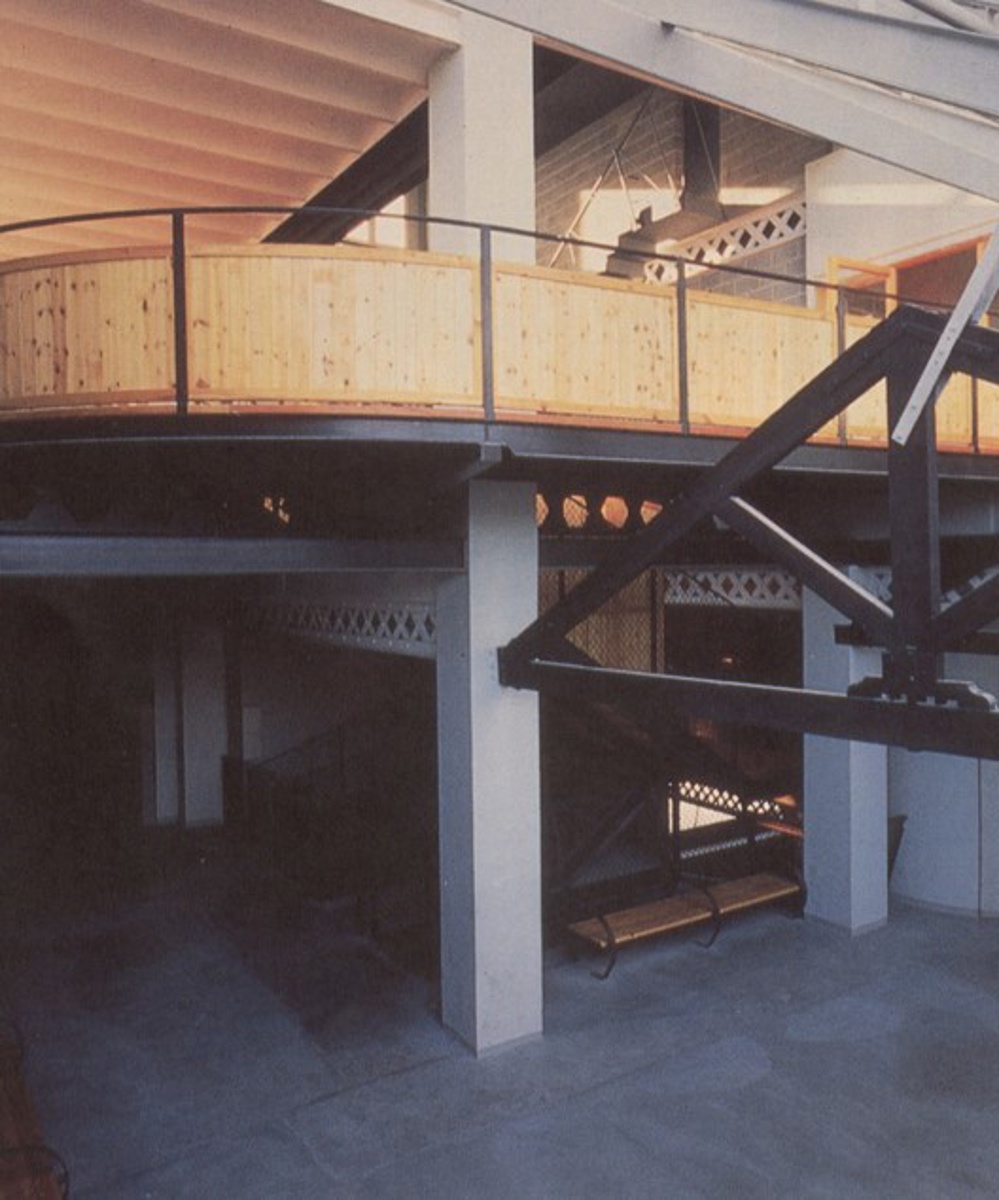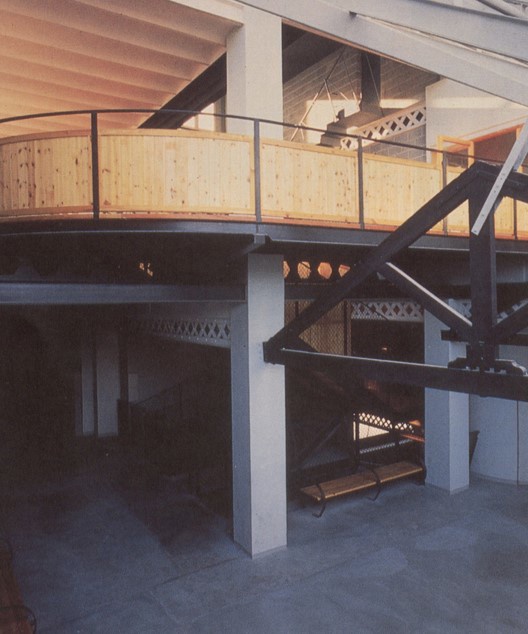Loading...
After the proposals to occupy the old factory, our projects have been the decisions in line with this. Decisions which, starting from the project for the entrances, entailed building the space.
There was no project time. That makes it special. And the photographs are the drawings, which allow us to rediscover these decisions without mediation. See the inside of this transparent building through the different movements of the entrance door. The ground floor as an outside porch has the dimensions lacked by the street. The door is also protected on the inside, forming a protected enclosure next to the entrance as it moves. This space is reached by ascending the ramps. They stop near the ceiling, where the height of the vision transforms all the existing lattice girders into an openwork plane. From there you can continue climbing up the steps, or go down the slope.
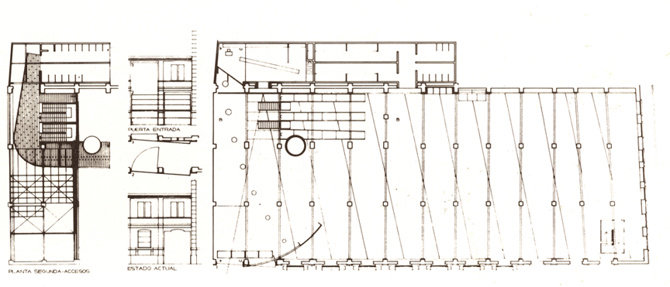
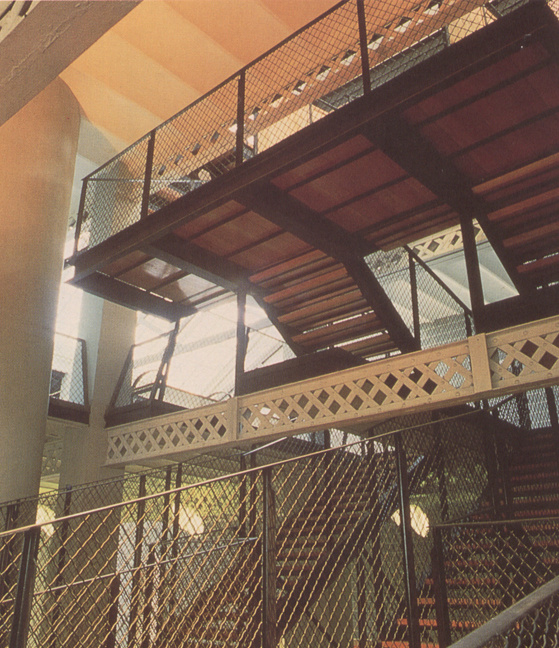
The ramps-stairs take their measurements from the existing joists interaxes. The small ramp-stairs divide the routes that leave from the same starting point to meet again on the ground.
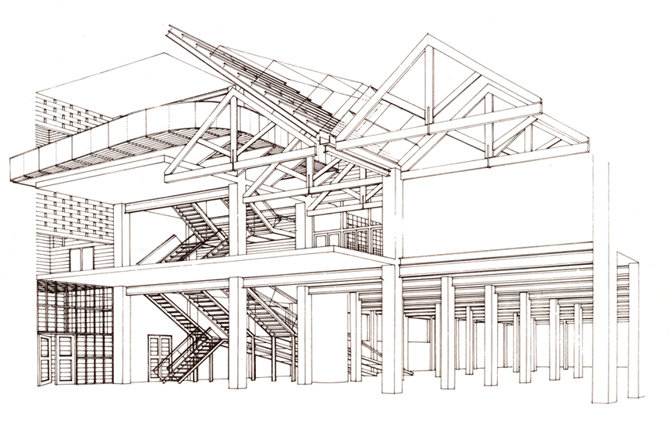
The real foyer, a place for chatting between classes, is on the first floor, a balcony overlooking the entrance.
The elimination of slab sections makes space for the maximum height dimension, just as the floor plan has the same depth. These dimensions are the best quality of this factory.
The two floors, separated from the entrance area, are the school inside the factory. They are connected internally by a ramp-staircase. The classrooms are on the lower level, while on the upper floor, which has better light and a structure of cast-iron pillars, houses the seminar rooms, laboratories, classrooms and drawing room.
General information
Remodelling of the La Llauna Factory in the BUP Institute
YEAR
Status
Built
Option to visit
Address
St. de Sagunt, 5
08912 Badalona - Barcelona
Latitude: 41.442746804
Longitude: 2.2452343965
Classification
Built area
Involved architectural firms
Information provided by
I BEAU
Location
Itineraries
https://serviciosdevcarq.gnoss.com/https://serviciosdevcarq.gnoss.com//imagenes/Documentos/imgsem/f1/f11d/f11d29b8-2b57-4630-96af-a400a56290ea/9618f7af-36ed-41e2-9143-3ca3a903af38.jpg, 0000005640/1.jpg
https://serviciosdevcarq.gnoss.com/https://serviciosdevcarq.gnoss.com//imagenes/Documentos/imgsem/f1/f11d/f11d29b8-2b57-4630-96af-a400a56290ea/c5c15f19-bed1-4dae-ac2c-46abaeecb1fe.jpg, 0000005640/fabrica la llauna 2.jpg
https://serviciosdevcarq.gnoss.com//imagenes/Documentos/imgsem/f1/f11d/f11d29b8-2b57-4630-96af-a400a56290ea/18f7d2c1-5d18-45d3-a69b-3ba977c491ef.jpg, 0000005640/Fabrica la Llauna_P1.jpg
https://serviciosdevcarq.gnoss.com//imagenes/Documentos/imgsem/f1/f11d/f11d29b8-2b57-4630-96af-a400a56290ea/c31e2c43-a301-4e4f-b36b-feca8718078b.jpg, 0000005640/Fabrica la Llauna_P2.jpg
https://serviciosdevcarq.gnoss.com//imagenes/Documentos/imgsem/f1/f11d/f11d29b8-2b57-4630-96af-a400a56290ea/9bc01c31-090a-4609-9356-40a038050eb7.jpg, 0000005640/Fabrica la Llauna_P3.jpg
