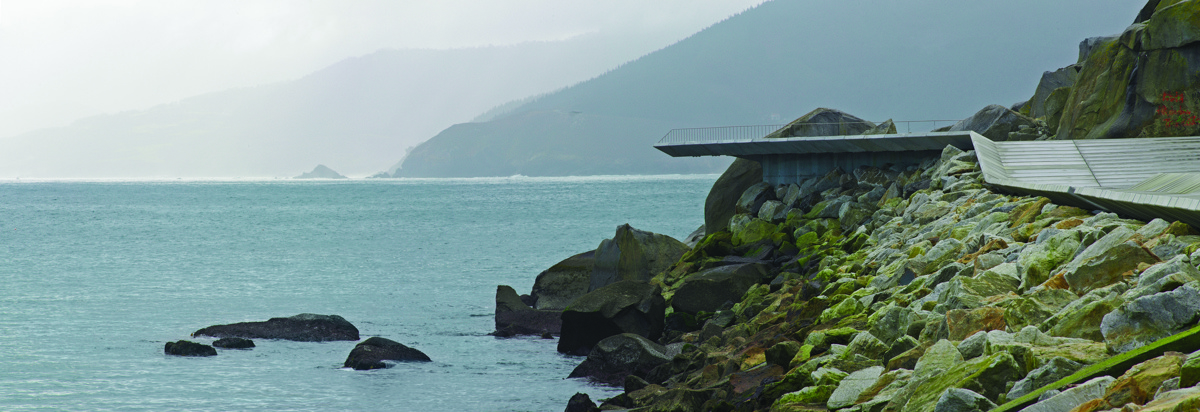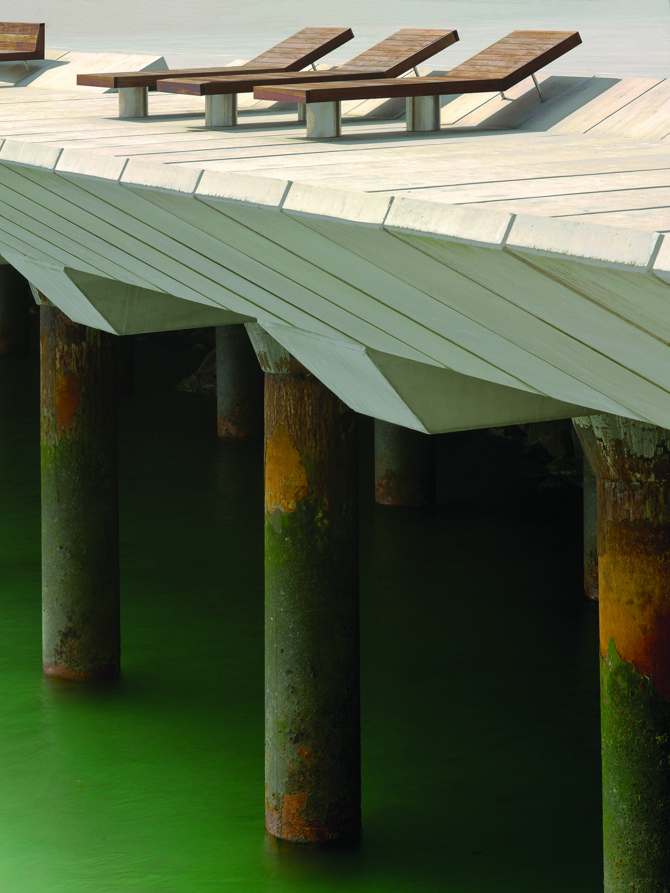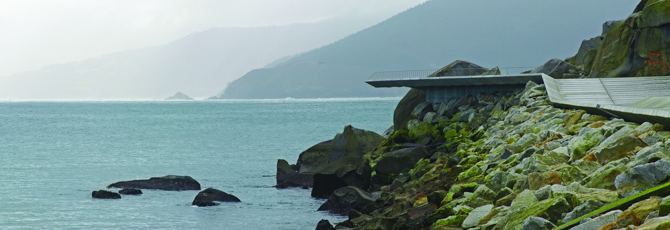Loading...
We intervened in the port remodelling with the Port Authority, mainly in locations suitable for creating public space, exploring the conditions of the port as a welcoming meeting place with the attraction of the fishing activity and views over a unique enclave, present in the town through ramps, stairs and viewpoints. Harness the linearity of a port arranged in an arc, by means of an accessible walkway at an intermediate level that runs along the cliff, supported by projections and crowns of the wall that inhabit it. The domain of climbers, of gull's nests, of hidden rocks is revealed from nowhere to all citizens.
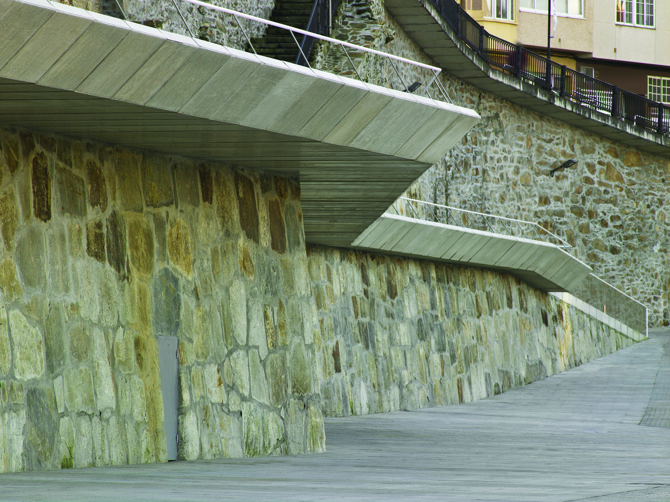
The space between, a camouflaged chameleon layer that contemplates, but does not interfere, with the port activity. It is all but forgotten, but the entire floor of the dock has been brought to the same level, the 6.10 level of the gate pier, which has improved the visual and spatial integration of the east side, as well as burying the sewerage pipe that used to run along the sea front under a metre of backfill.
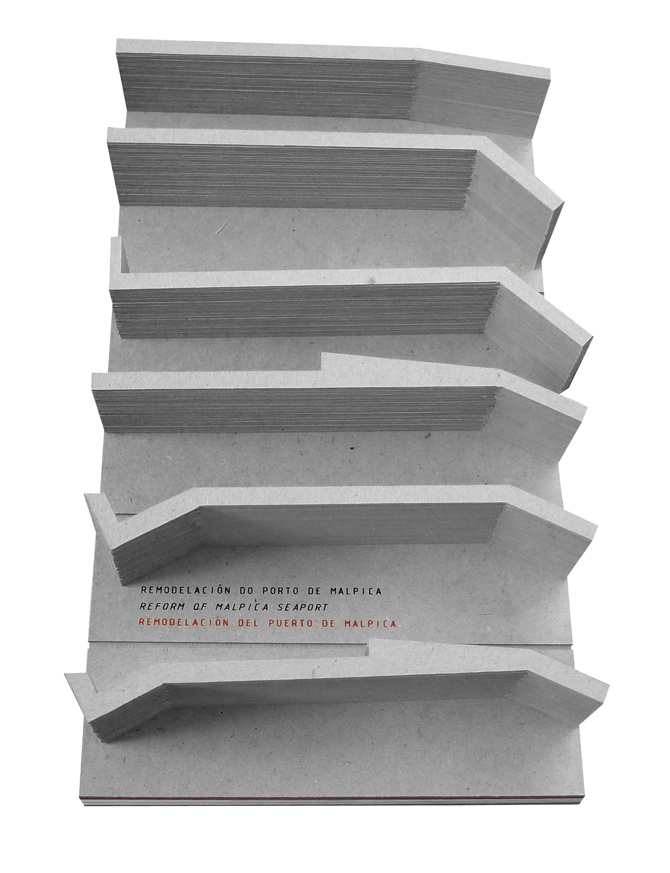
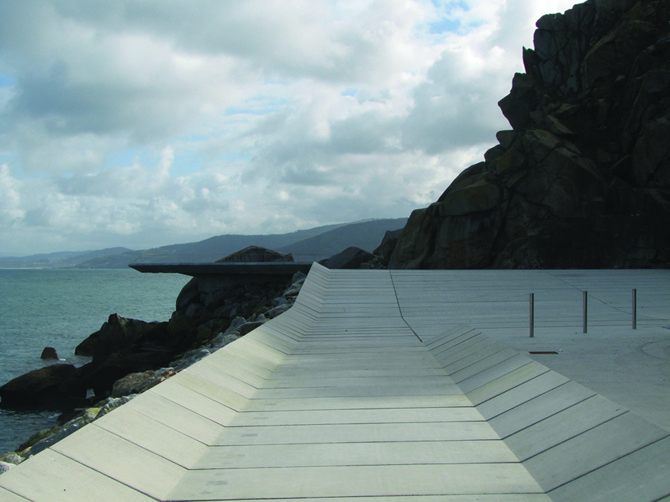
The recovery of the walls on which the houses stand, many of them made of stone, makes it possible to read the cliff, its image. We emphasise the possibilities of improving a recurrent situation in many Galician seaside villages which, given their size are not suitable for starting from scratch: the fact that by working with a few recurring elements, often concealed, neglected, and at first glance unattractive, a different kind of beauty can be achieved, maybe unstructured and cubist, but with a direct, popular intentionality.
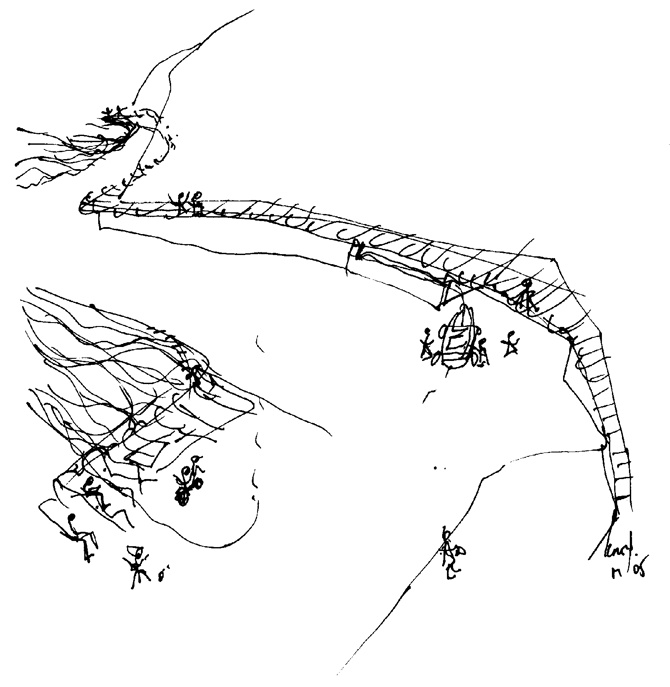
General information
Remodelling of the port of Malpica
YEAR
Status
Built
Option to visit
Address
St. Porto, 2
15113 Malpica - A Coruña
Latitude: 43.323774684
Longitude: -8.80805287
Classification
Construction system
Precast concrete (different shapes and sizes depending on use)
Built area
Awards
Collaborators
Bárbara Mesquita / Laura Coladas (Architects of the studio)
Juan A. Rodríguez / Antonio Martín (Engineers Portos de Galicia)
OYS Noroeste: Ángel Charlón / Antonio Freire (Constructors)
Belén Salgado / Alexandre Antunes (Architects of the studio)
Francisco Rosell / Felipe Riola / Roi Feijoo (Architects of the studio)
Thema: José A. González / Jesús Corbal (Structural engineering)
Involved architectural firms
Information provided by
CREUSeCARRASCO
-
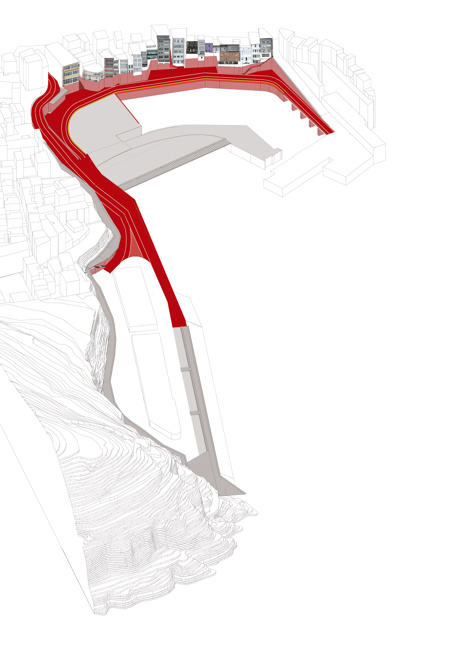
Perspective - CREUSeCARRASCO -
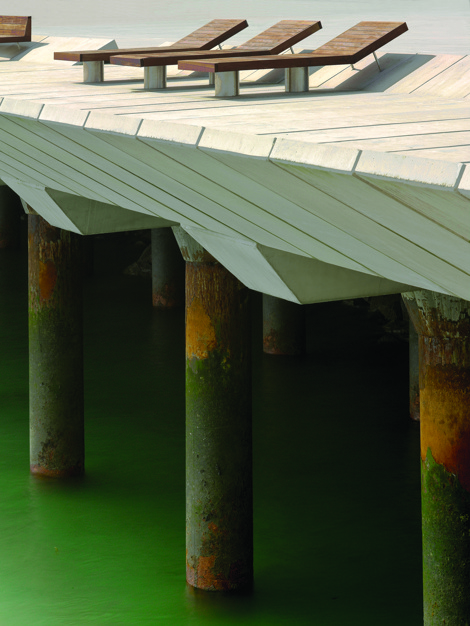
Slab edge (Living space and furnishings) - Xoán Piñón
Location
https://serviciosdevcarq.gnoss.com/https://serviciosdevcarq.gnoss.com//imagenes/Documentos/imgsem/4f/4fd6/4fd6c7cb-d4b6-43f7-a1f2-886b072dd5ee/bfc23471-d65d-4207-ae71-1f2d58b3fc35.jpg, 0000001551/01_XP.jpg
https://serviciosdevcarq.gnoss.com/https://serviciosdevcarq.gnoss.com//imagenes/Documentos/imgsem/4f/4fd6/4fd6c7cb-d4b6-43f7-a1f2-886b072dd5ee/2e8fbd47-73b1-489a-b44e-d59b2aeea417.jpg, 0000001551/02_CC.JPG
https://serviciosdevcarq.gnoss.com/https://serviciosdevcarq.gnoss.com//imagenes/Documentos/imgsem/4f/4fd6/4fd6c7cb-d4b6-43f7-a1f2-886b072dd5ee/5db496b2-a2c1-4252-a64d-23bf6f9f573b.jpg, 0000001551/07_XP.jpg
https://serviciosdevcarq.gnoss.com/https://serviciosdevcarq.gnoss.com//imagenes/Documentos/imgsem/4f/4fd6/4fd6c7cb-d4b6-43f7-a1f2-886b072dd5ee/5f526985-12dc-46ec-b78c-7199c10f7fee.jpg, 0000001551/14_XP.jpg
https://serviciosdevcarq.gnoss.com/https://serviciosdevcarq.gnoss.com//imagenes/Documentos/imgsem/4f/4fd6/4fd6c7cb-d4b6-43f7-a1f2-886b072dd5ee/dff8c8b5-5197-4fcc-8bb3-31852a07d843.jpg, 0000001551/ar+d_model_4.jpg
https://serviciosdevcarq.gnoss.com//imagenes/Documentos/imgsem/4f/4fd6/4fd6c7cb-d4b6-43f7-a1f2-886b072dd5ee/c505760d-178c-4233-ab88-a063f3e0fcc2.jpg, 0000001551/Croquis01.jpg
https://serviciosdevcarq.gnoss.com//imagenes/Documentos/imgsem/4f/4fd6/4fd6c7cb-d4b6-43f7-a1f2-886b072dd5ee/ce7a314f-1ef8-4254-bc9a-ba0cc953c2c5.jpg, 0000001551/Perspectiva.jpg
