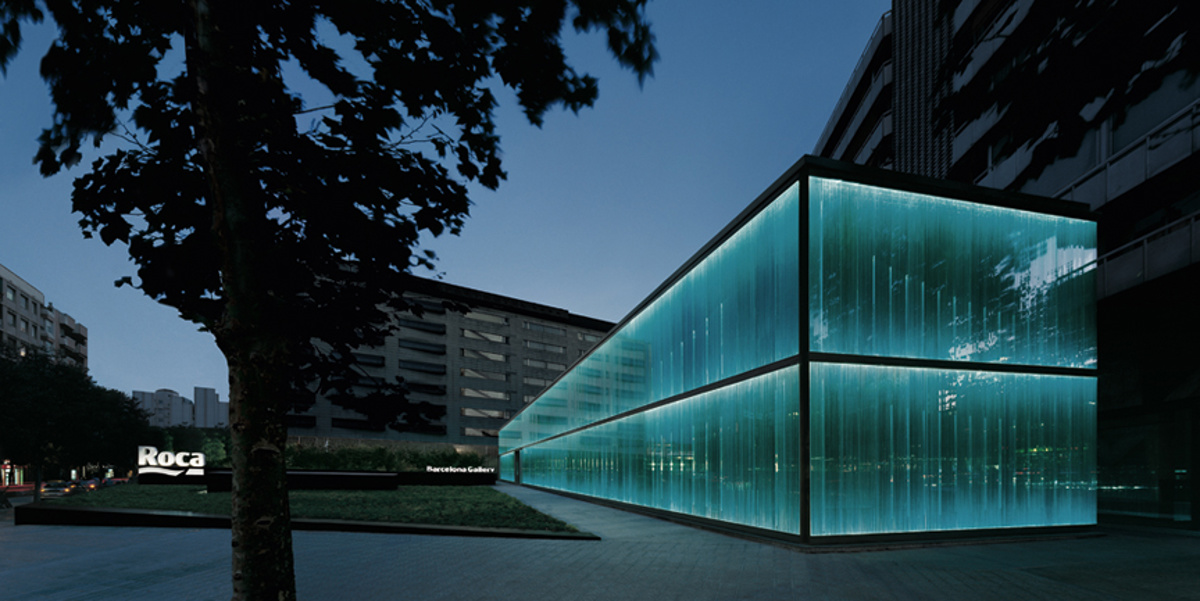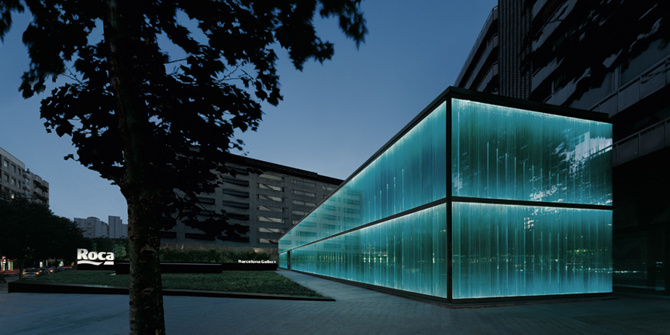Loading...
From the very beginning of the conception of the Roca Barcelona Gallery, the architectural project was considered a tool to disseminate a brand and its company. The project consists of a complex programme in which the institutional headquarters, a brand museum and a platform for social and business events are intermingled and coexist.
Surrounded by multiple taller buildings, the building integrates in the city by showing its own scale. Due to its urban context, the building is embedded in the adjacent volumes and is distinguished by its smaller scale and purity of form.
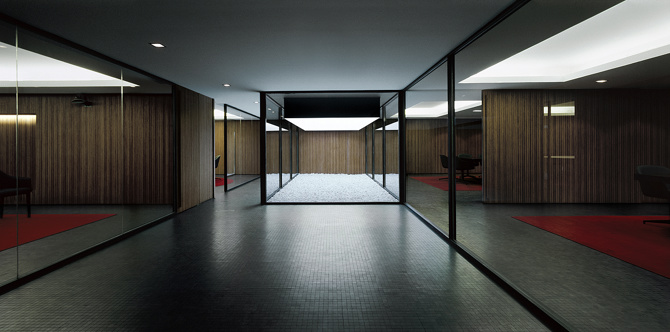
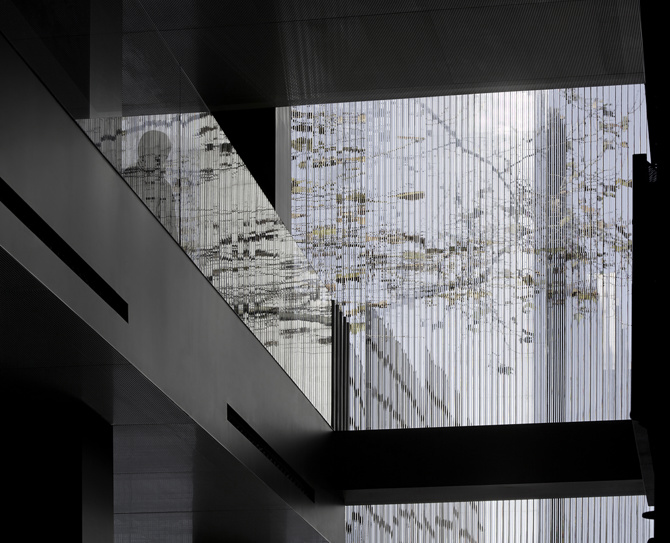
We propose a solution for the façade based on the arrangement of a single material, a succession of multiple panes of glass arranged perpendicularly to the façade axis. It was the light, both natural by day and artificial by night, which then became the protagonist. Therefore, from the outside, when we look inside the building, the façade offers an ambiguous vision of its interior, making it necessary to enter the building to really discover it. Once inside, if we look outside, towards the city, we observe a whole series of visual effects almost as if it were a game, where nothing is where it really should be. Some beams of light pass through in a straight line while others are reflected by the inerves, producing something like a superimposition of the image. Others, at the same time, diffract to reveal all the colours of the rainbow.
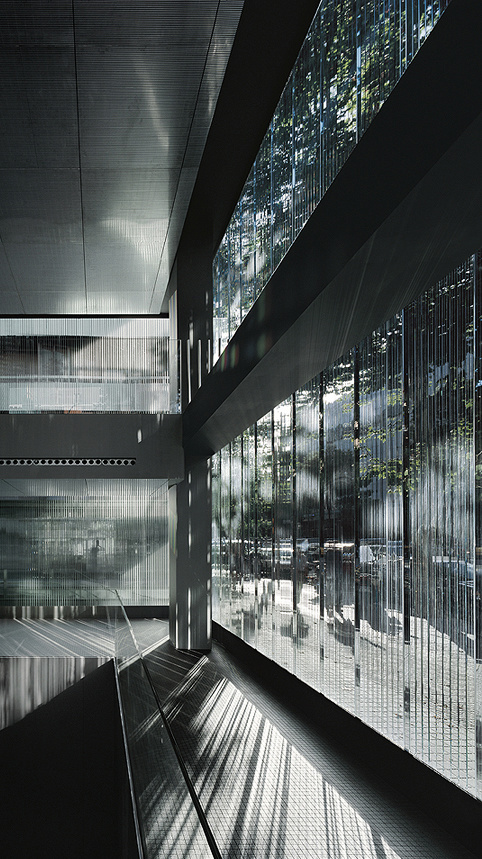
Once inside, through the use of light, audiovisuals, materials and exhibition elements, we have tried to generate an interior space that is very different from a normal exhibition space, where the visitor has an intense and unique experience with the building.
General information
Roca Barcelona Gallery
YEAR
Status
Built
Option to visit
Address
St. de Joan Güell, 211
08028 Barcelona - Barcelona
Latitude: 41.386876565
Longitude: 2.1291656404
Classification
Building materials
Built area
Information provided by
OAB - Office of Architecture in Barcelona
Website links
Location
Docs
Itineraries
https://serviciosdevcarq.gnoss.com/https://serviciosdevcarq.gnoss.com//imagenes/Documentos/imgsem/08/0868/0868ee97-b6a0-468e-bd3a-6ec7db284ffd/4be4b611-d1e8-437f-a357-a062a350d4b1.jpg, 0000005961/roca gallery 1.jpg
https://serviciosdevcarq.gnoss.com/https://serviciosdevcarq.gnoss.com//imagenes/Documentos/imgsem/08/0868/0868ee97-b6a0-468e-bd3a-6ec7db284ffd/92abfec1-338e-4398-ad96-82fa00aa8d3d.jpg, 0000005961/ROCA07r.jpg
https://serviciosdevcarq.gnoss.com/https://serviciosdevcarq.gnoss.com//imagenes/Documentos/imgsem/08/0868/0868ee97-b6a0-468e-bd3a-6ec7db284ffd/62539f94-1c2e-4157-9e27-f370d15cc55e.jpg, 0000005961/ROCA10R-CF.jpg
https://serviciosdevcarq.gnoss.com/https://serviciosdevcarq.gnoss.com//imagenes/Documentos/imgsem/08/0868/0868ee97-b6a0-468e-bd3a-6ec7db284ffd/e4eed914-672f-4340-a7f5-a7090fbb654f.jpg, 0000005961/ROCA22r_color corregido.jpg
