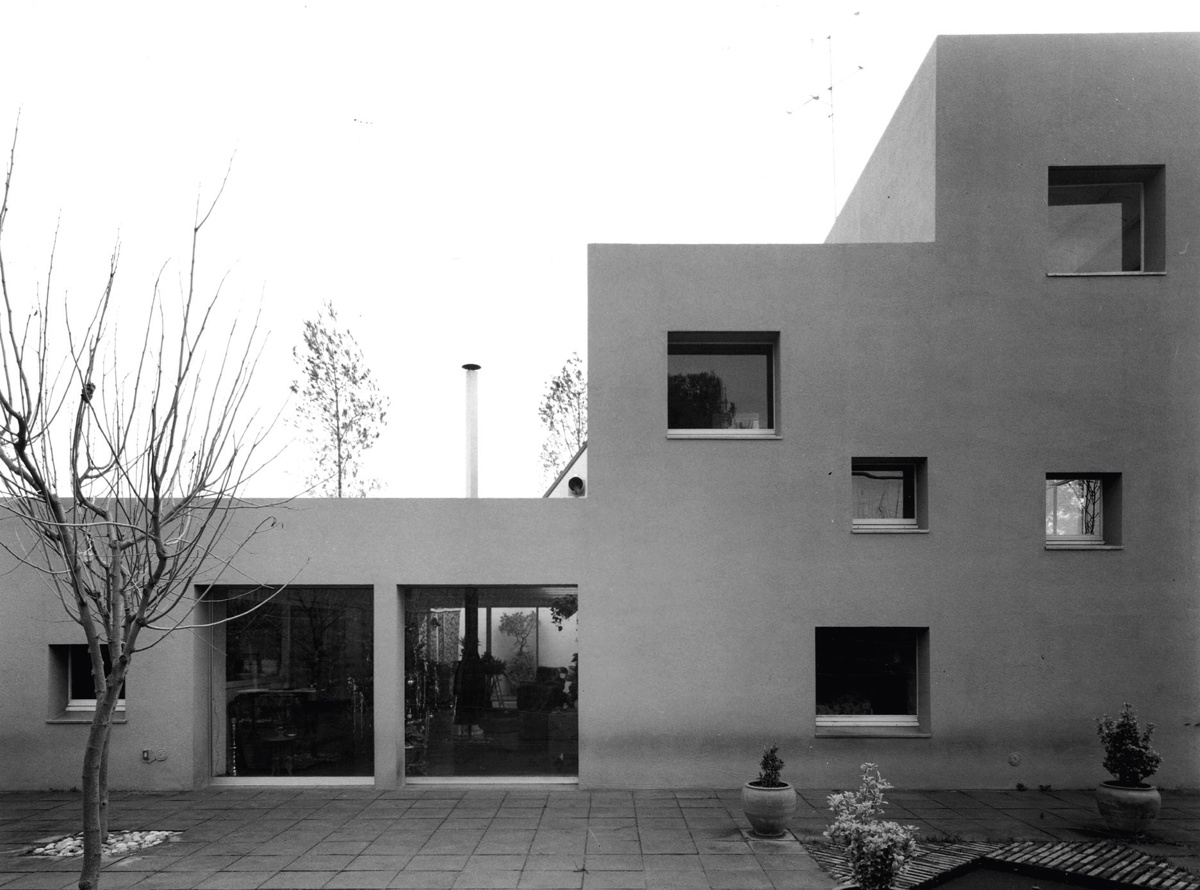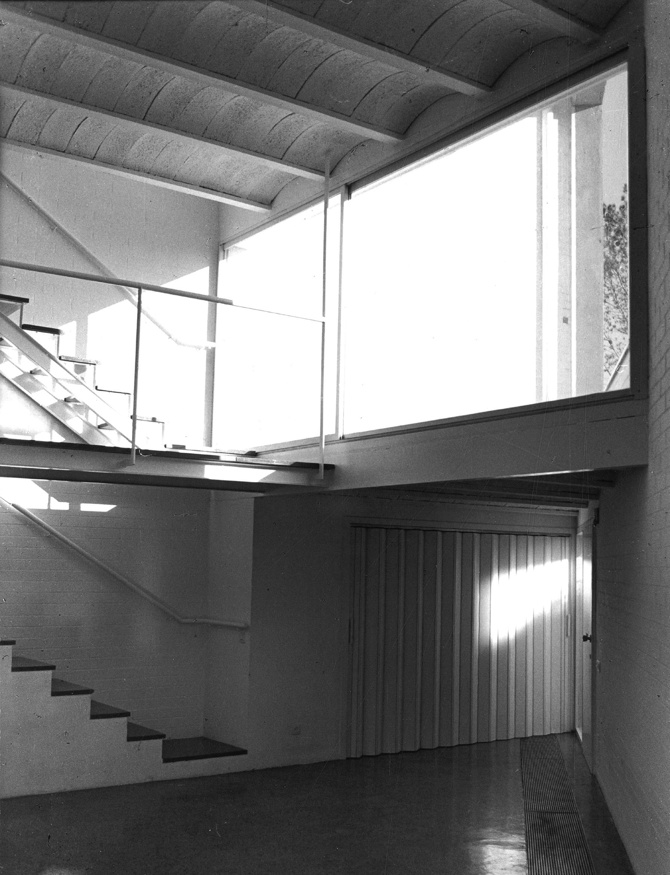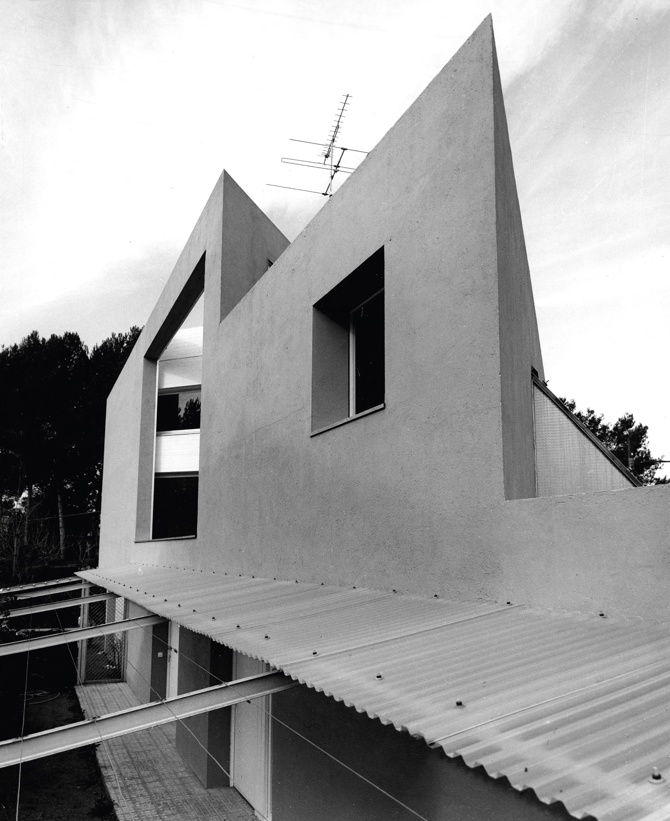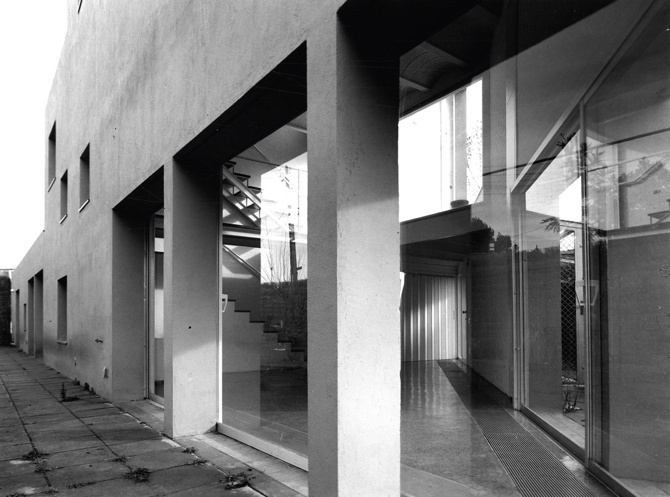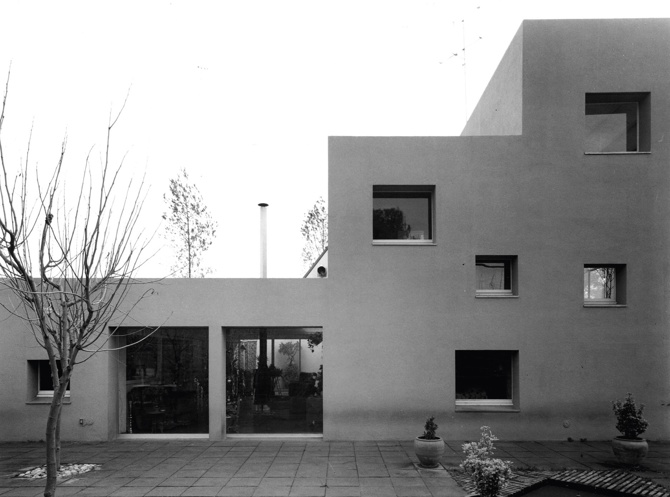Loading...
A site of difficult geometry located in a conventional garden city. Two houses for two siblings with a separate guest area common to both. The planning had foreseen an extension of the street which forced the building to be cornered in the southern corner of the site and absolutely conditioned the triangular shape of the floor plan, which ended up coinciding with practically the only surface area where it was possible to build.
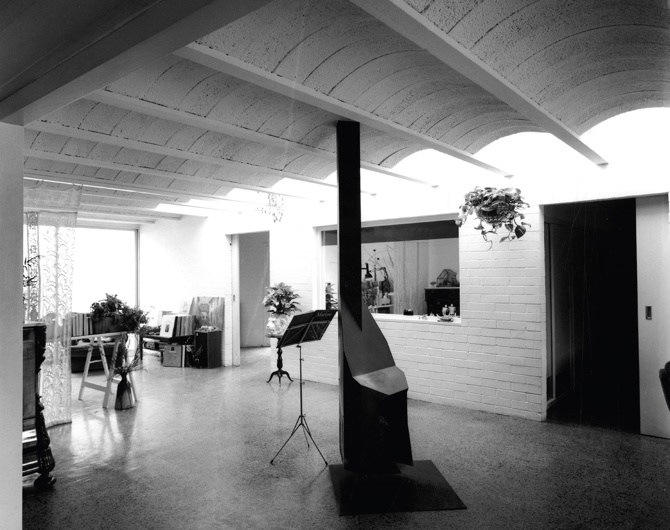
In this project, the narrow strips of obligatory separation from the neighbours were also used for car parking and pedestrian access to the dwellings, which opened onto the private garden inevitably located to the north. Courtyards and skylights sought the sun and light from the south.
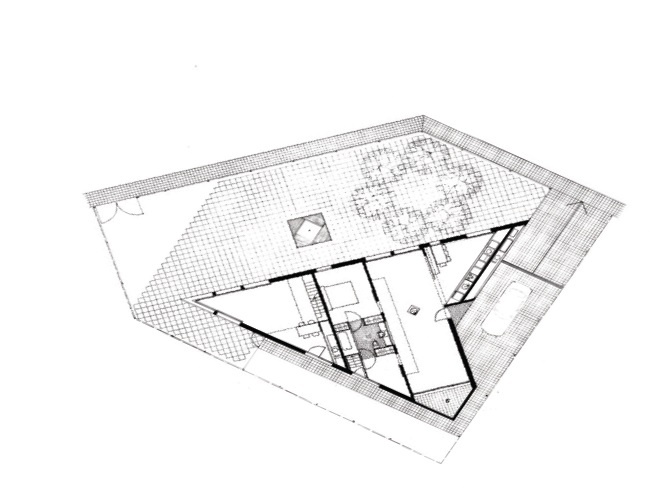
General information
Rognoni House
YEAR
Status
Built
Option to visit
Address
Wwy. de l'Havana, 59
08195 Sant Cugat del Valles - Barcelona
Latitude: 41.464501701
Longitude: 2.0593626248
Classification
Built area
Awards
Involved architectural firms
Information provided by
MITMA
-
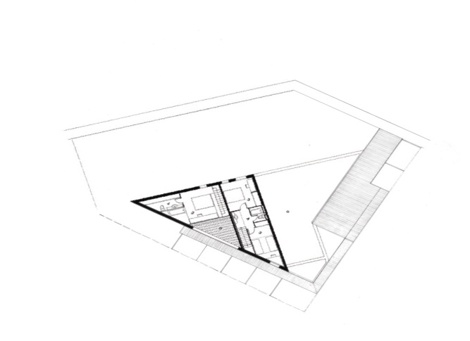
planta primera - Studio PER -
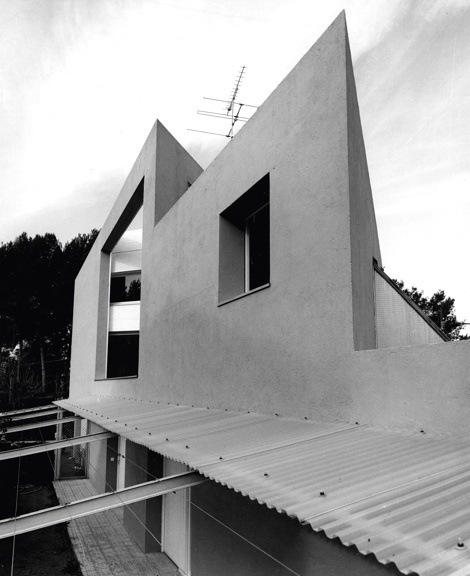
Francesc Català-Roca -
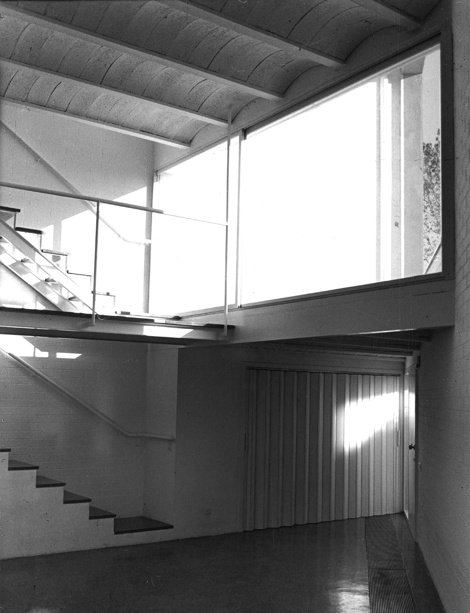
Francesc Català-Roca -
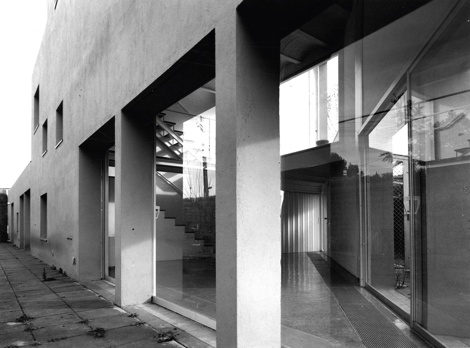
Francesc Català-Roca
Location
https://serviciosdevcarq.gnoss.com/https://serviciosdevcarq.gnoss.com//imagenes/Documentos/imgsem/79/790c/790cd9ef-8a00-4db8-8e3c-808a00dbf656/540a6783-0e3d-42d3-8b5c-79ac5da275ba.jpg, 0000008034/Casa rognoni 2.jpg
https://serviciosdevcarq.gnoss.com/https://serviciosdevcarq.gnoss.com//imagenes/Documentos/imgsem/79/790c/790cd9ef-8a00-4db8-8e3c-808a00dbf656/f3430ae5-0a83-4d34-bf84-3aa99857f88e.jpg, 0000008034/Casa rognoni 3.jpg
https://serviciosdevcarq.gnoss.com/https://serviciosdevcarq.gnoss.com//imagenes/Documentos/imgsem/79/790c/790cd9ef-8a00-4db8-8e3c-808a00dbf656/1bada4d6-698e-44af-969a-d057e8cae68a.jpg, 0000008034/Casa rognoni 4.jpg
https://serviciosdevcarq.gnoss.com/https://serviciosdevcarq.gnoss.com//imagenes/Documentos/imgsem/79/790c/790cd9ef-8a00-4db8-8e3c-808a00dbf656/a45fba89-6192-4072-8d1b-a8507078ffd4.jpg, 0000008034/Casa rognoni.jpg
https://serviciosdevcarq.gnoss.com/https://serviciosdevcarq.gnoss.com//imagenes/Documentos/imgsem/79/790c/790cd9ef-8a00-4db8-8e3c-808a00dbf656/a1e099fb-c576-46a5-895b-d4cd6ae0bbd8.jpg, 0000008034/Casa rognoni 1.jpg
https://serviciosdevcarq.gnoss.com//imagenes/Documentos/imgsem/79/790c/790cd9ef-8a00-4db8-8e3c-808a00dbf656/bbd3954a-f55c-4b61-8766-a191b52619b5.jpg, 0000008034/Casa rognoni planta baja.jpg
https://serviciosdevcarq.gnoss.com//imagenes/Documentos/imgsem/79/790c/790cd9ef-8a00-4db8-8e3c-808a00dbf656/03b900cb-2306-4a7a-bec4-78945fb042a7.jpg, 0000008034/Casa rognoni planta primera.jpg
https://serviciosdevcarq.gnoss.com//imagenes/Documentos/imgsem/79/790c/790cd9ef-8a00-4db8-8e3c-808a00dbf656/da8519e5-7d36-4ee3-aea6-62b2ed717085.jpg, 0000008034/Casa rognoni axonometria.jpg
https://serviciosdevcarq.gnoss.com//imagenes/Documentos/imgsem/79/790c/790cd9ef-8a00-4db8-8e3c-808a00dbf656/ed671a7e-ad5f-4181-842f-69a9dafe9ee2.jpg, 0000008034/Casa rognoni axonometria 1.jpg
