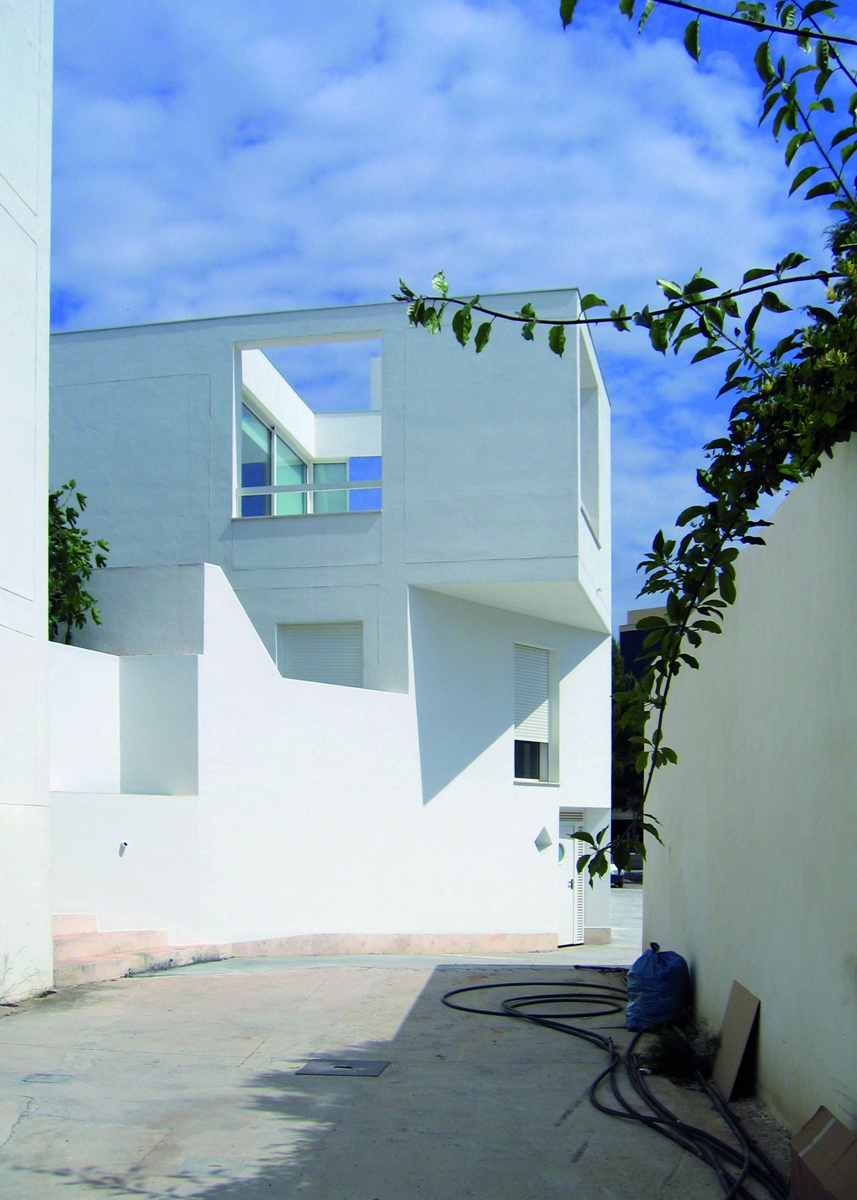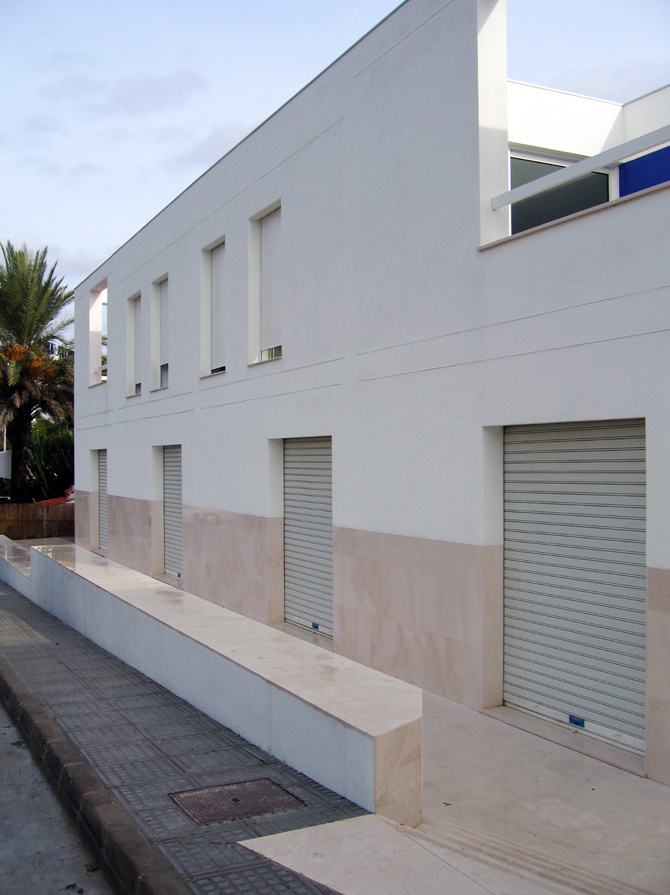Loading...
The building occupies 60% of the site on both the ground floor and the semi-basement. Only 40% of the first floor is occupied, the remaining 20% is used for terraces and courtyards at the entrance to the six flats and the communal circulation areas.
The structure's girders overhang the courtyards on the first floor, whose spans between pillars facilitate the mobility of cars in the car park.
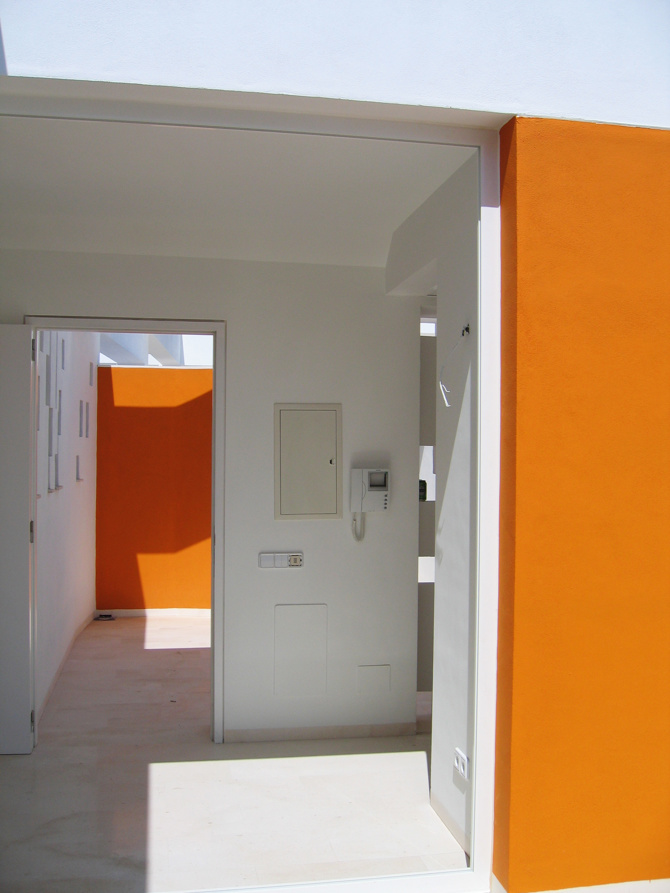
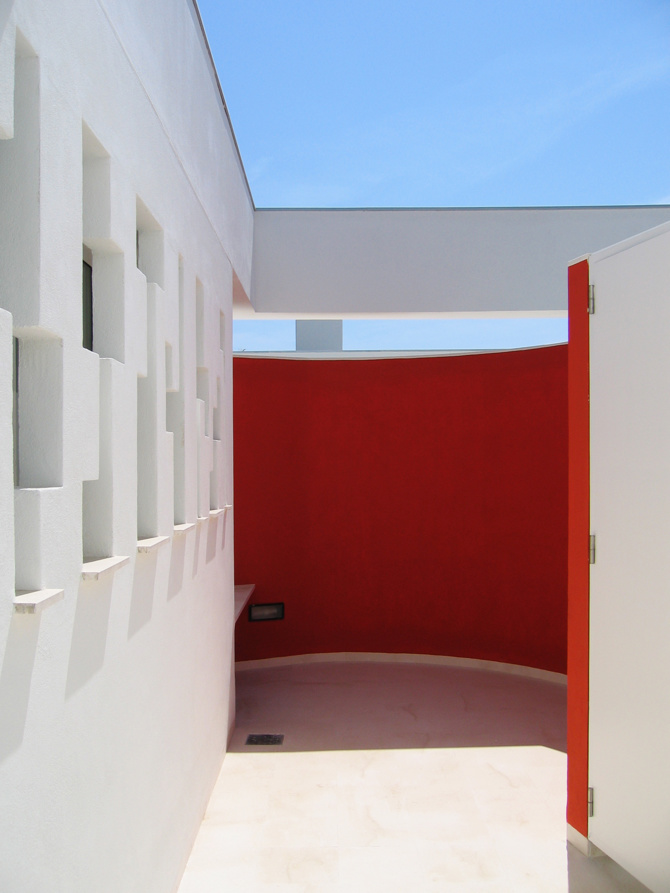
The patios and terraces of each house are painted in a different shade of indigo blue, red or orangey ochre. For the same clients, we built the adjoining building six years earlier.
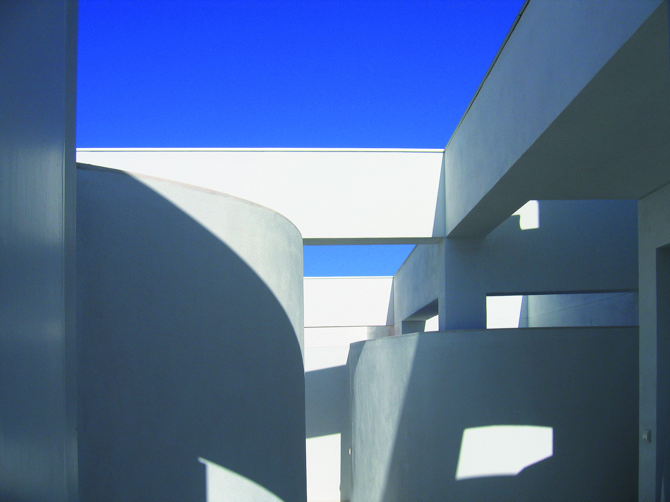
General information
Ros-Fita 2 Apartments
YEAR
Status
Built
Option to visit
Address
St. de s'Illa Plana, 7
07800 Eivissa - Illes Balears
Latitude: 38.912276609
Longitude: 1.4515450697
Classification
Built area
Collaborators
Francesc Casals (Building company)
Oriol Escolà (Technical architect)
Ángel Moreno (Technical architect)
Involved architectural firms
Information provided by
José Antonio Martínez Lapeña & Elías Torres Architects
-
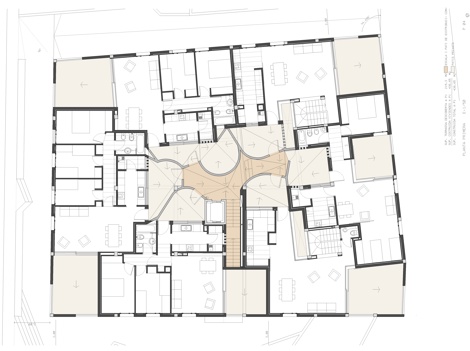
First floor - José Antonio Martínez Lapeña & Elías Torres Architects -
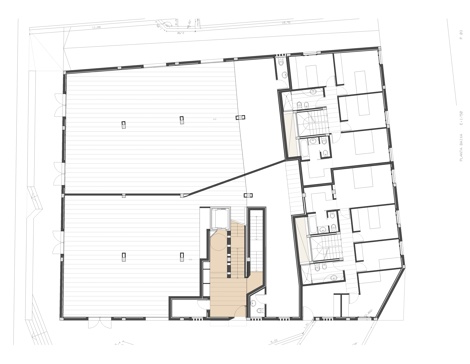
Ground floor - José Antonio Martínez Lapeña & Elías Torres Architects -
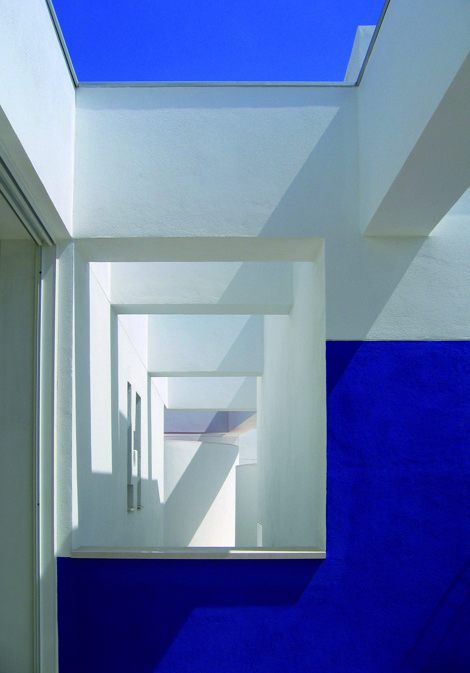
José Antonio Martínez Lapeña & Elías Torres Architects -
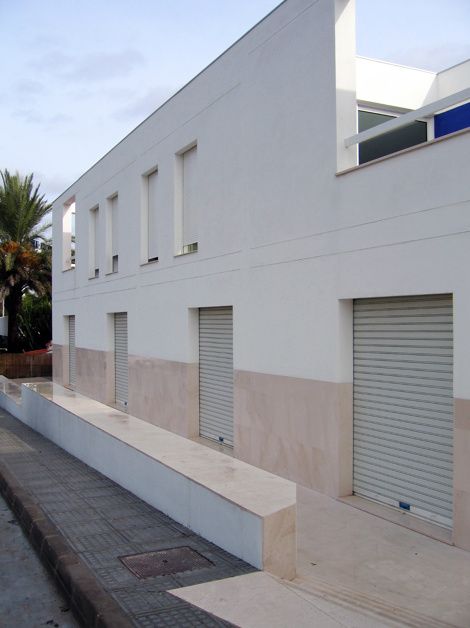
José Antonio Martínez Lapeña & Elías Torres Architects
Location
https://serviciosdevcarq.gnoss.com/https://serviciosdevcarq.gnoss.com//imagenes/Documentos/imgsem/69/6919/6919fd7b-4686-4ee0-a1a4-200275231a9b/9a191b71-71a2-4f45-9b3a-0a3264c1faaf.jpg, 0000020274/159_1.jpg
https://serviciosdevcarq.gnoss.com/https://serviciosdevcarq.gnoss.com//imagenes/Documentos/imgsem/69/6919/6919fd7b-4686-4ee0-a1a4-200275231a9b/d9e0e2e9-6444-4808-8c09-800093c7b52c.jpg, 0000020274/159_7.jpg
https://serviciosdevcarq.gnoss.com/https://serviciosdevcarq.gnoss.com//imagenes/Documentos/imgsem/69/6919/6919fd7b-4686-4ee0-a1a4-200275231a9b/8ca6e37c-7f21-417c-9d03-b0c515c1d3c0.jpg, 0000020274/159_11a.jpg
https://serviciosdevcarq.gnoss.com/https://serviciosdevcarq.gnoss.com//imagenes/Documentos/imgsem/69/6919/6919fd7b-4686-4ee0-a1a4-200275231a9b/d6f4973c-5caa-47a9-86fd-975bdaf793e4.jpg, 0000020274/159_11b.jpg
https://serviciosdevcarq.gnoss.com/https://serviciosdevcarq.gnoss.com//imagenes/Documentos/imgsem/69/6919/6919fd7b-4686-4ee0-a1a4-200275231a9b/78815066-3258-4a6b-b5cb-ca3961821461.jpg, 0000020274/159_12.jpg
https://serviciosdevcarq.gnoss.com/https://serviciosdevcarq.gnoss.com//imagenes/Documentos/imgsem/69/6919/6919fd7b-4686-4ee0-a1a4-200275231a9b/3dad13a0-d544-4e02-b36b-9d587a16c119.jpg, 0000020274/159_13.jpg
https://serviciosdevcarq.gnoss.com//imagenes/Documentos/imgsem/69/6919/6919fd7b-4686-4ee0-a1a4-200275231a9b/408f06a7-1cc8-40de-bbfb-ef7a3dea2972.jpg, 0000020274/03_pbaja.jpg
https://serviciosdevcarq.gnoss.com//imagenes/Documentos/imgsem/69/6919/6919fd7b-4686-4ee0-a1a4-200275231a9b/e4c6d14d-e189-4d71-a365-b27a2e798e8f.jpg, 0000020274/04_pprimera.jpg
https://serviciosdevcarq.gnoss.com//imagenes/Documentos/imgsem/69/6919/6919fd7b-4686-4ee0-a1a4-200275231a9b/8a9d4ebb-7491-4f8b-b085-005cd3f62544.jpg, 0000020274/08_secciones1.jpg
