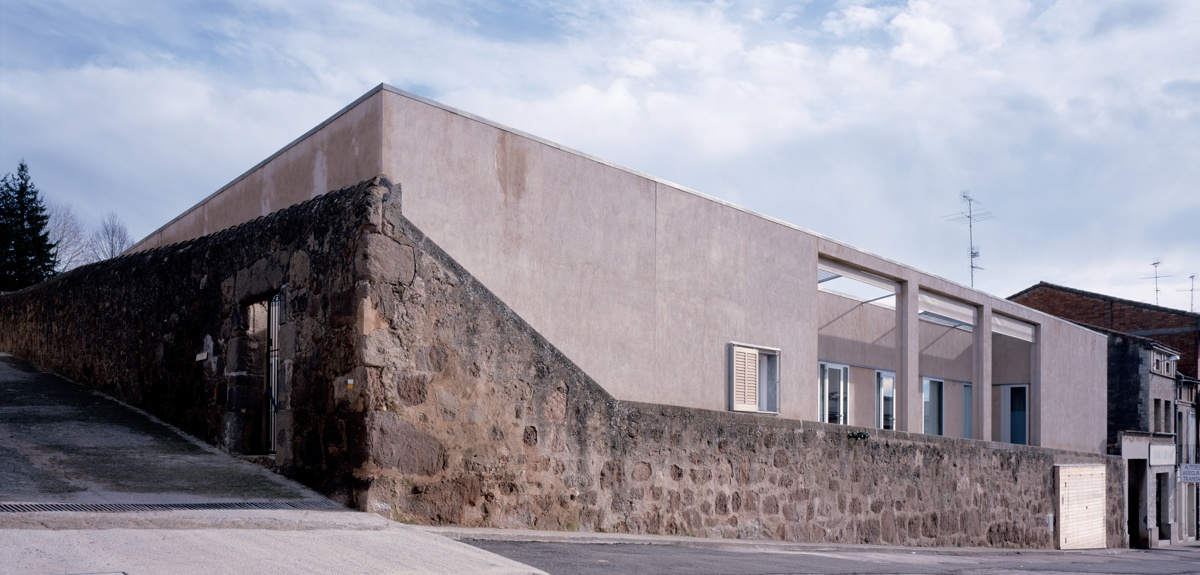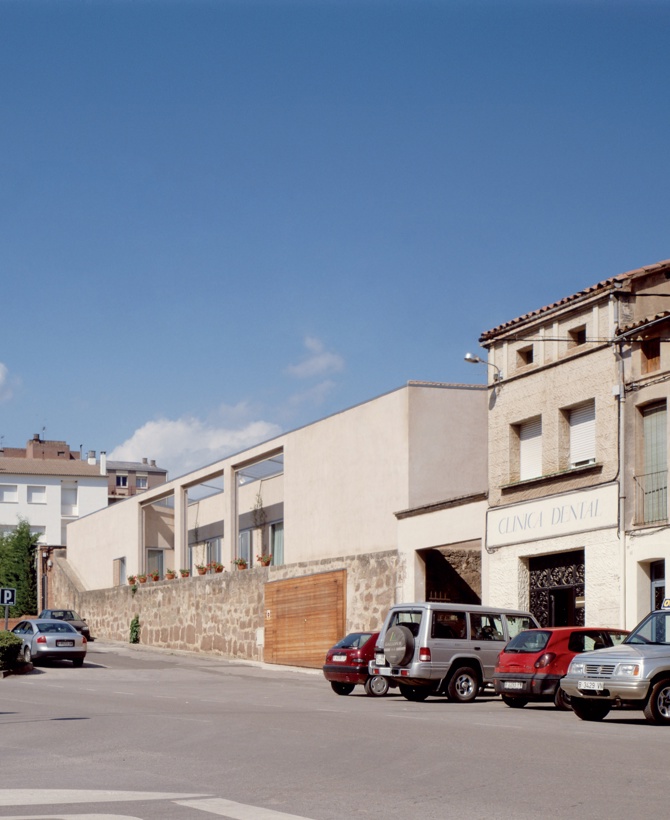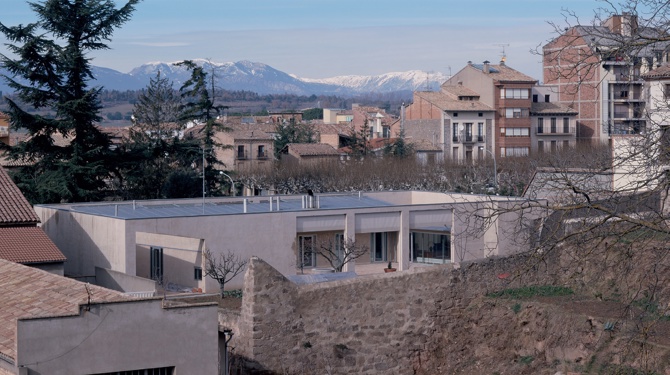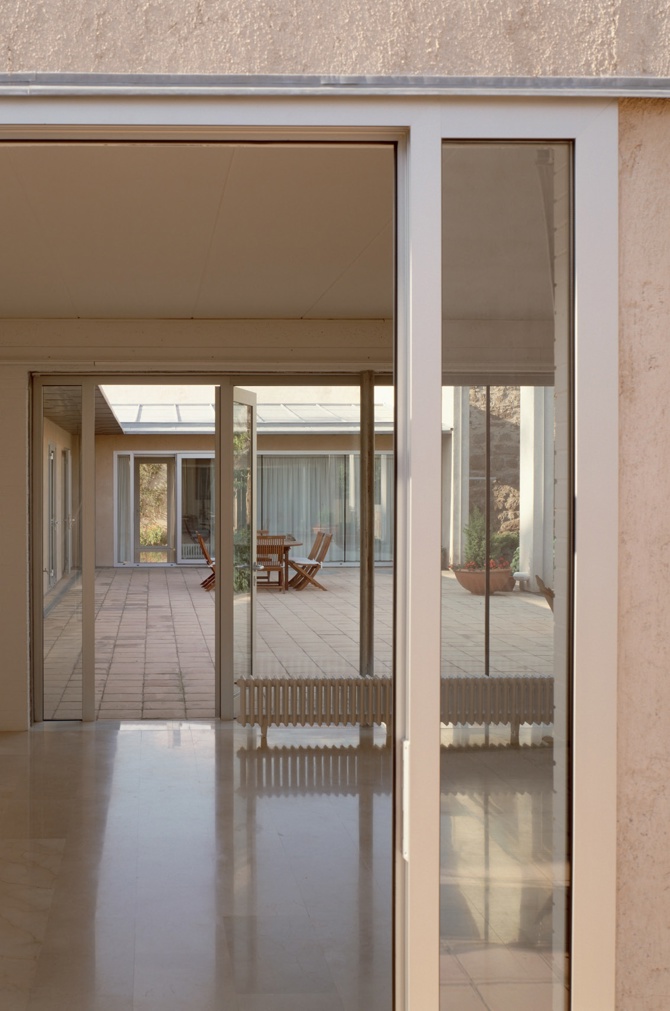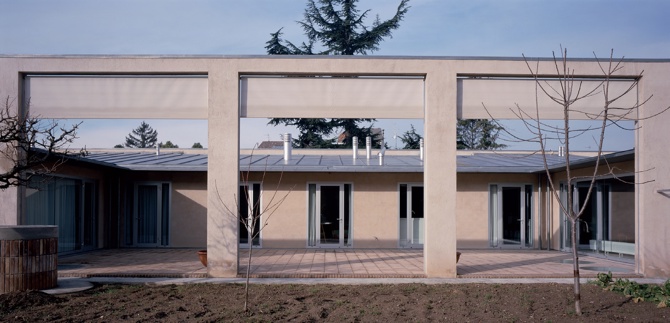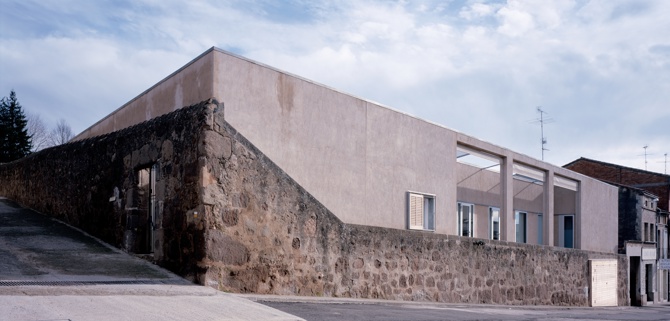Loading...
The Salvans house was built in a magnificent orchard surrounded by a stone wall that sometimes supported the outside land, other times it supported its own land over the neighbouring land and in the highest area it turned on itself and became a cistern. At the only point where the exterior slopes coincided with the interior horizontal plane was the access door, which was maintained in the project.
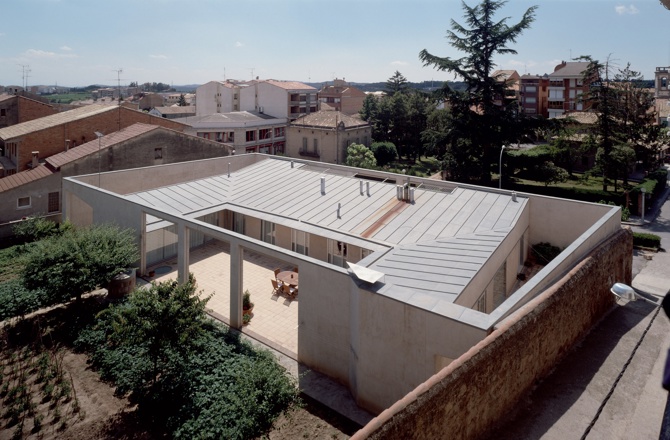
The whole area had been surrounded by the gradual growth of the village and the new building was intended to contribute to the continuity of the façade planes of the neighbouring houses between party walls, which so precisely defined the emptiness of the streets. Incomprehensibly, the Ordinances required the construction of an isolated building and the project sought to overcome this contradiction.
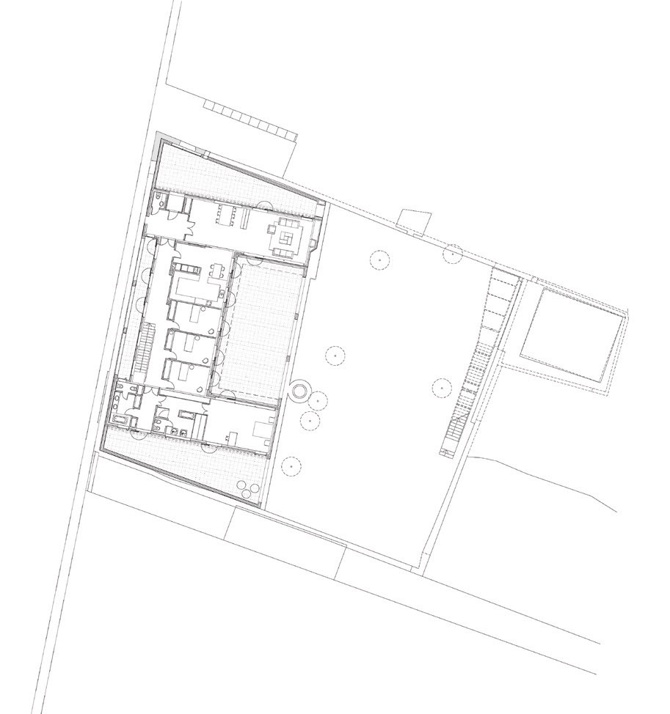
General information
Salvans House
YEAR
Status
Built. Protected architecture
Option to visit
Address
Ave. Pau Casals, 46
08513 Prats de Llucanes - Barcelona
Latitude: 42.00860233
Longitude: 2.0313244045
Classification
Built area
Involved architectural firms
Information provided by
MITMA
-
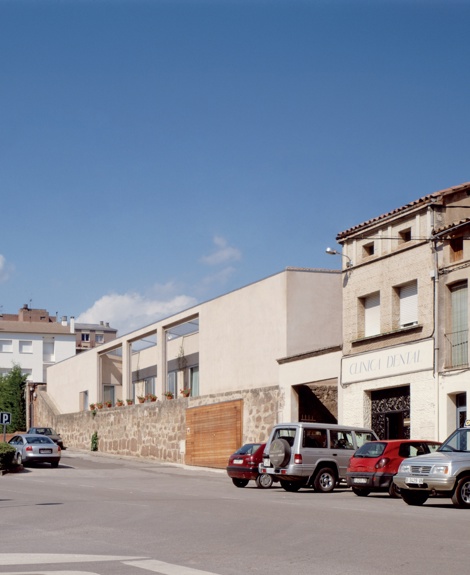
Lluís Casals -
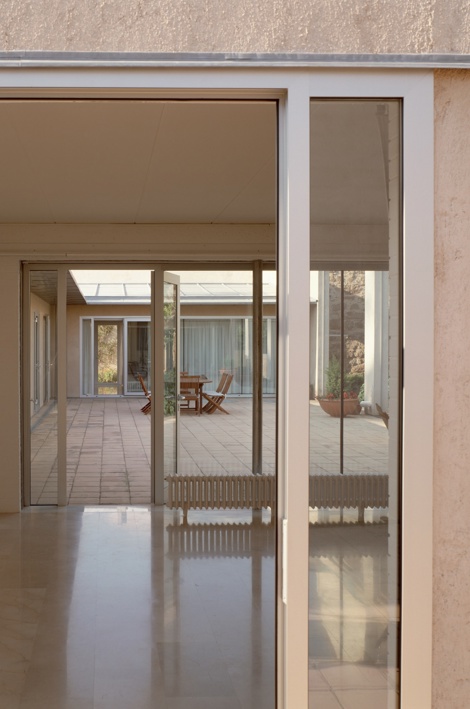
Lluís Casals -
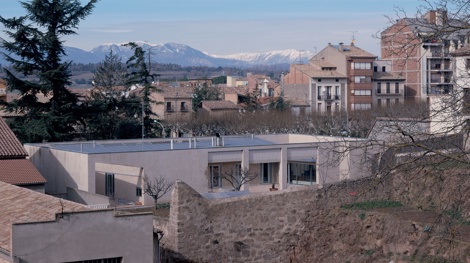
Lluís Casals -
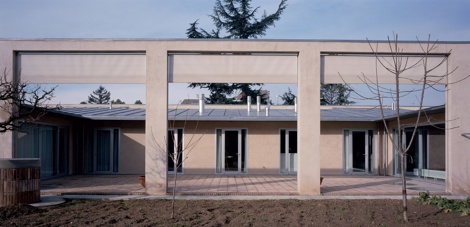
Lluís Casals
Location
https://serviciosdevcarq.gnoss.com/https://serviciosdevcarq.gnoss.com//imagenes/Documentos/imgsem/9f/9faf/9faf072e-5722-44be-a50d-b214df856e14/d84e6aa7-c3e2-4a38-a5ad-aa676b782a58.jpg, 0000023325/Casa Salvans 1-2 .jpg
https://serviciosdevcarq.gnoss.com/https://serviciosdevcarq.gnoss.com//imagenes/Documentos/imgsem/9f/9faf/9faf072e-5722-44be-a50d-b214df856e14/73f926f9-6805-45dc-9fe3-5f5a0acd3d28.jpg, 0000023325/Casa Salvans .jpg
https://serviciosdevcarq.gnoss.com/https://serviciosdevcarq.gnoss.com//imagenes/Documentos/imgsem/9f/9faf/9faf072e-5722-44be-a50d-b214df856e14/70e44f47-1861-42ce-b221-75ca783968fd.jpg, 0000023325/Casa Salvans 3 .jpg
https://serviciosdevcarq.gnoss.com/https://serviciosdevcarq.gnoss.com//imagenes/Documentos/imgsem/9f/9faf/9faf072e-5722-44be-a50d-b214df856e14/e95bfd61-bca6-4d75-8e8c-137c299063d6.jpg, 0000023325/Casa Salvans 4 .jpg
https://serviciosdevcarq.gnoss.com/https://serviciosdevcarq.gnoss.com//imagenes/Documentos/imgsem/9f/9faf/9faf072e-5722-44be-a50d-b214df856e14/ab5dff1d-ede9-4a89-80f2-50d91f12b75a.jpg, 0000023325/Casa Salvans 5 .jpg
https://serviciosdevcarq.gnoss.com/https://serviciosdevcarq.gnoss.com//imagenes/Documentos/imgsem/9f/9faf/9faf072e-5722-44be-a50d-b214df856e14/3fd89b8b-7aa7-4674-988e-a92452ad501f.jpg, 0000023325/Casa Salvans 6 .jpg
https://serviciosdevcarq.gnoss.com//imagenes/Documentos/imgsem/9f/9faf/9faf072e-5722-44be-a50d-b214df856e14/a84ee0c1-fb72-4d28-adfc-3d5dc9844324.jpg, 0000023325/Casa Salvans planta .jpg
