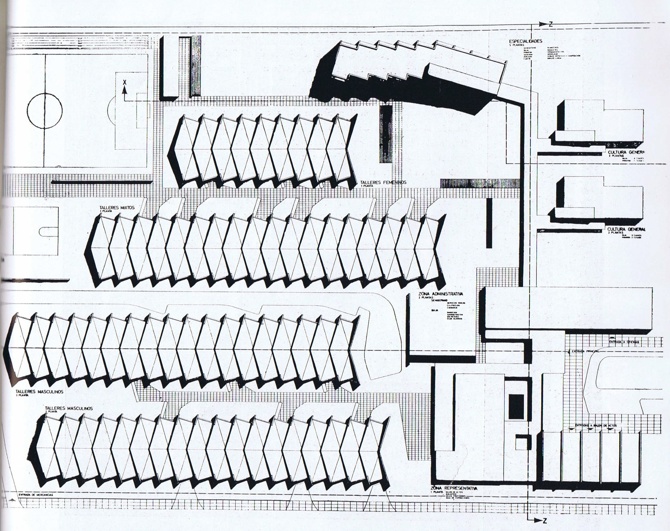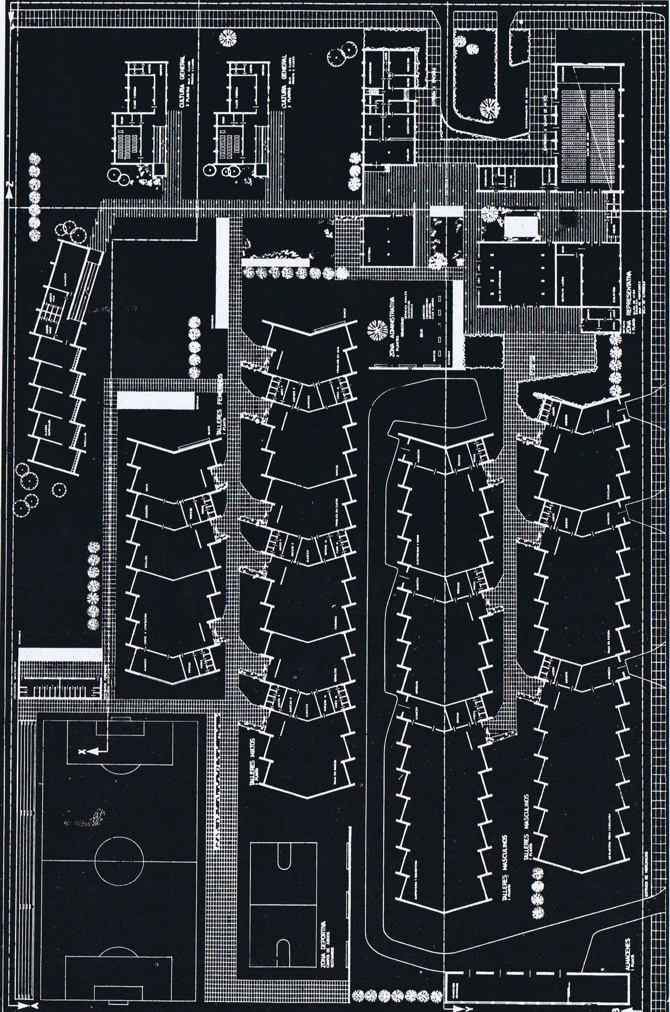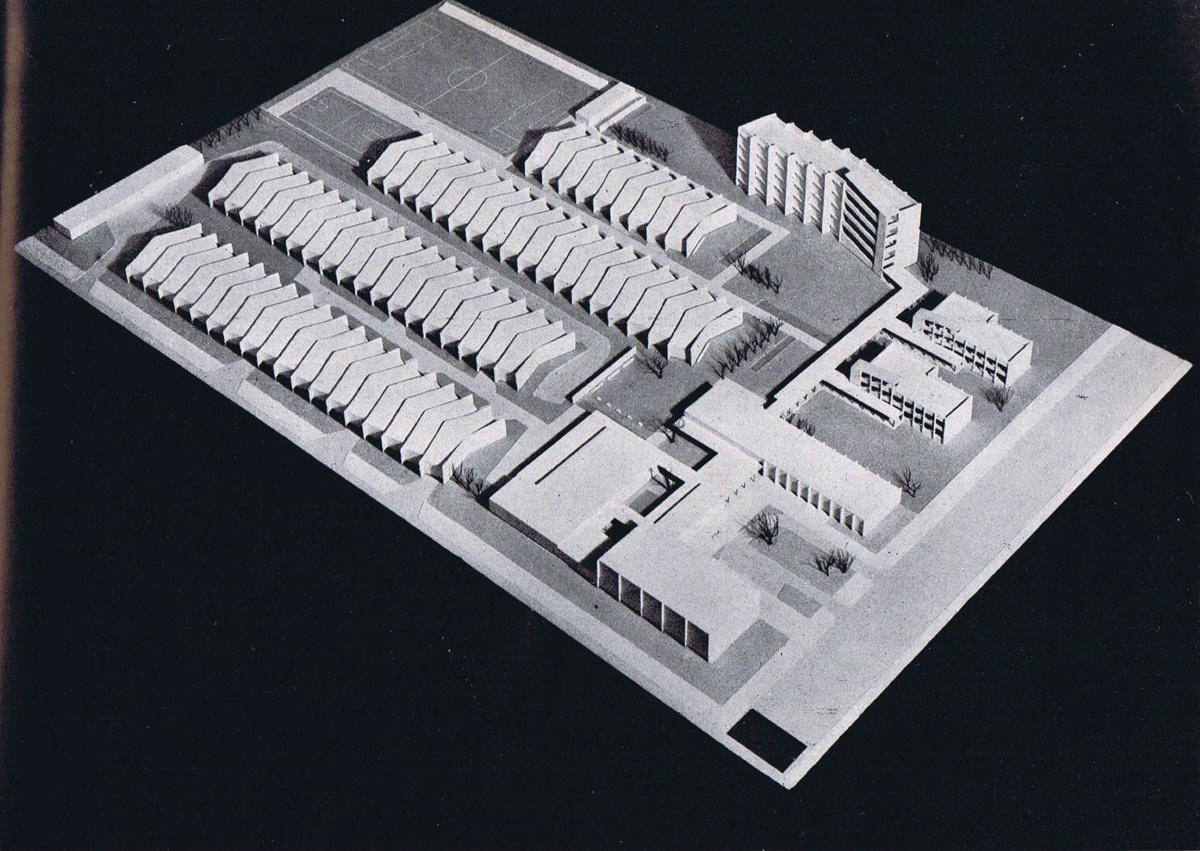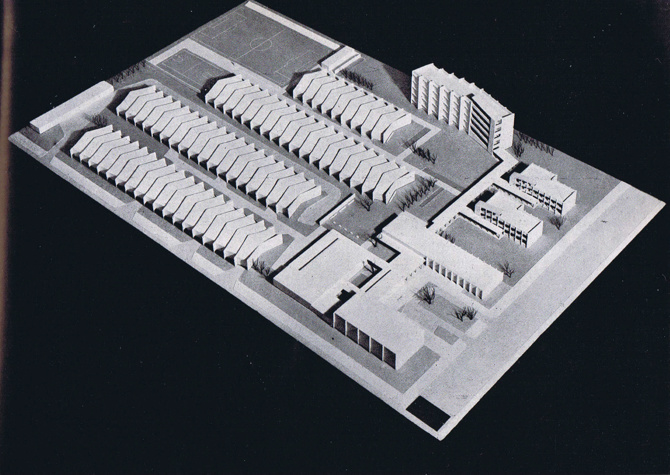Loading...
General reasons

The buildings that make up this project for the School of Arts and Crafts are designed to bring together all the teaching activities of this type of centre in a single unit, with theory classes and workshops, separating those intended exclusively for male workshops from those for women and those for both men and women. The (ideal) location of the complex is Las Palmas de Gran Canaria.
General layout
Administrative Area: two floors. Representative Area: one floor. General Culture Zone: two floors. Special Zone: five floors. Workshop area: one floor. Sports area: football pitch and basketball court. The first four zones mentioned above form a group that we could call the "silence zone", and have therefore been placed in a series of blocks with separate green areas in between, isolated from the workshop area, which we consider to be the "noise zone".
Circulations

A large open plaza, with vehicle access and parking for vehicles, leads to a large open-plan porticoed lobby, which can serve as a general distribution element with easy access to the different areas.
Aesthetic and structural reasons
As can be seen, the whole group of buildings is developed (for the most part) horizontally, and only one of them is higher than the whole. The modular elements of the workshops are resolved, as can be seen in the plans, with high lighting and north orientation, taking advantage of the difference in height of the roofs. Supplementary lighting is planned for the vertical surfaces.
The two halls for theory classes have been designed to take into account the climate in which they are located, with access to the different floors by means of galleries and ramps without enclosures. The drawing classrooms are designed as large rooms, divided into communicating compartments, with lateral light from the east through large windows. A sports area with a football pitch and basketball court, and the corresponding changing rooms, have been taken into account to achieve the educational complement that presides over the complex.
General information
School of arts and crafts
YEAR
Address
Classification
Awards
Information provided by
MITMA
https://serviciosdevcarq.gnoss.com/https://serviciosdevcarq.gnoss.com//imagenes/Documentos/imgsem/d7/d713/d7130f6f-60c8-4c37-9ffa-fdecd1406e1f/17c12360-d72b-490a-8a27-29bc0af911c1.jpg, 0000037109/PNA_1958_im 1.jpg
https://serviciosdevcarq.gnoss.com//imagenes/Documentos/imgsem/d7/d713/d7130f6f-60c8-4c37-9ffa-fdecd1406e1f/f7274a71-3444-4ba9-aa27-114878699175.jpg, 0000037109/PNA_1958_im 3p.jpg
https://serviciosdevcarq.gnoss.com//imagenes/Documentos/imgsem/d7/d713/d7130f6f-60c8-4c37-9ffa-fdecd1406e1f/b2a41402-bcaa-4db5-99eb-6217cfed5ed0.jpg, 0000037109/PNA_1958_im 2.jpg
https://serviciosdevcarq.gnoss.com//imagenes/Documentos/imgsem/d7/d713/d7130f6f-60c8-4c37-9ffa-fdecd1406e1f/eef1955b-d8ce-488a-9bdc-6bf198f6e1d1.jpg, 0000037109/PNA_1958_im 3s.jpg
https://serviciosdevcarq.gnoss.com//imagenes/Documentos/imgsem/d7/d713/d7130f6f-60c8-4c37-9ffa-fdecd1406e1f/857dc171-ce6f-4944-8f3c-c34548e6666e.jpg, 0000037109/PNA_1958_im 4.jpg
https://serviciosdevcarq.gnoss.com//imagenes/Documentos/imgsem/d7/d713/d7130f6f-60c8-4c37-9ffa-fdecd1406e1f/b1abfdab-7345-4bcd-8ddc-9bad6995baeb.jpg, 0000037109/PNA_1958_im 5m1.jpg
https://serviciosdevcarq.gnoss.com//imagenes/Documentos/imgsem/d7/d713/d7130f6f-60c8-4c37-9ffa-fdecd1406e1f/3e7367f5-3c49-419a-97bf-e89b653ff086.jpg, 0000037109/PNA_1958_im 5m2.jpg








