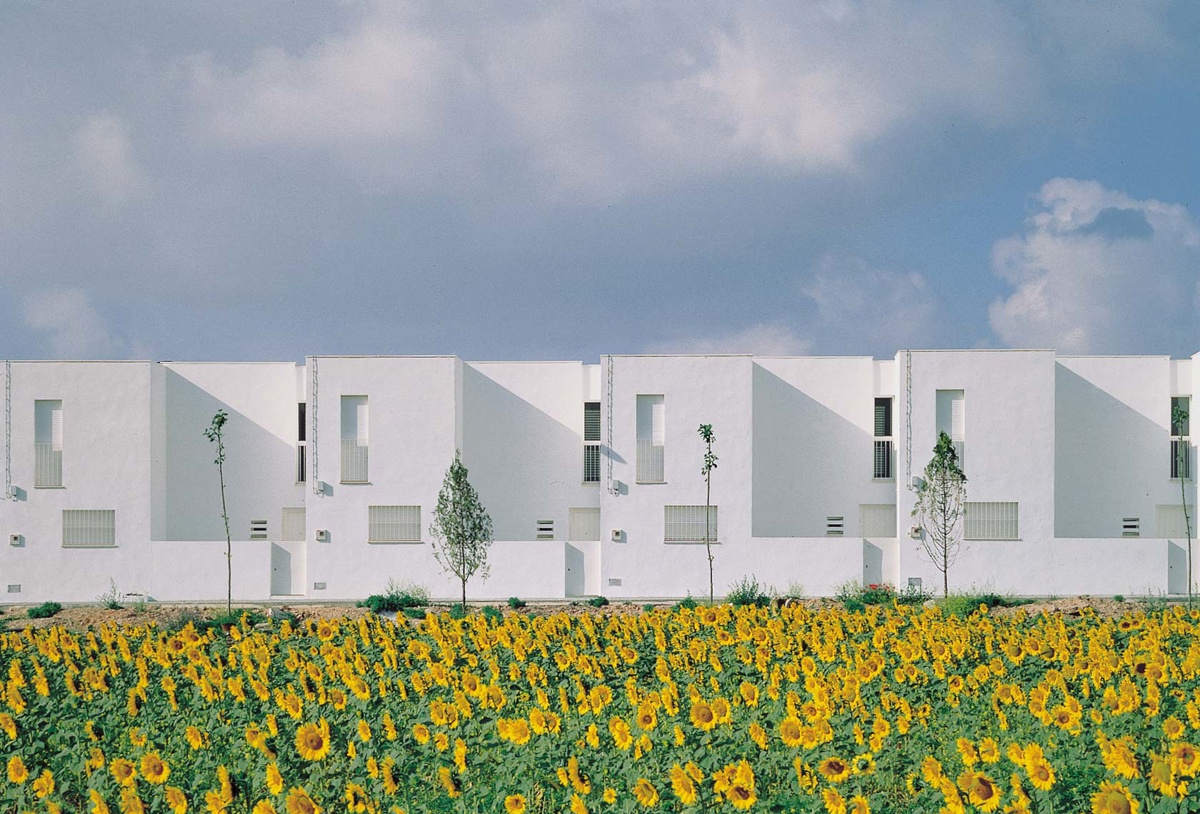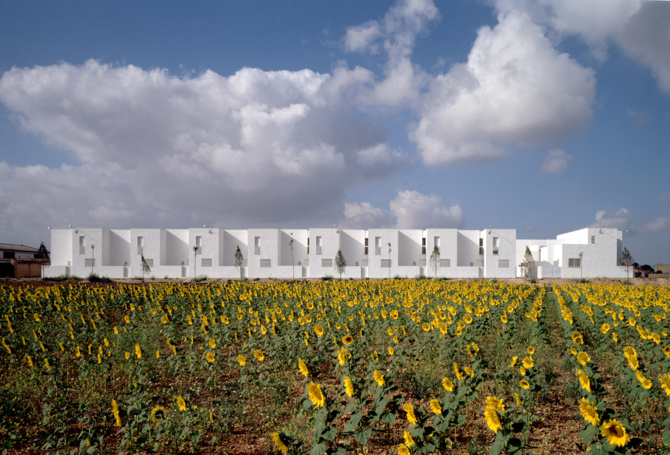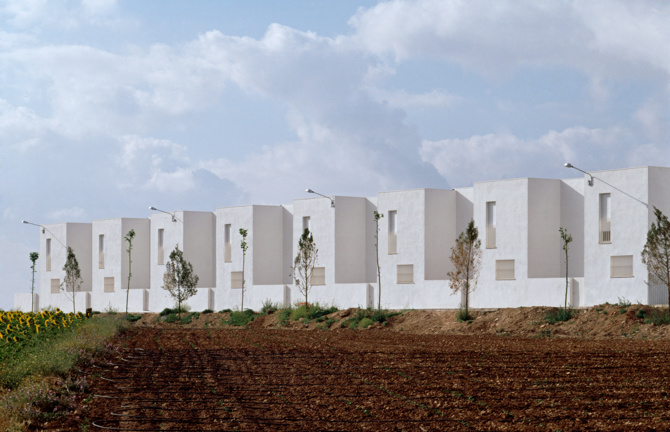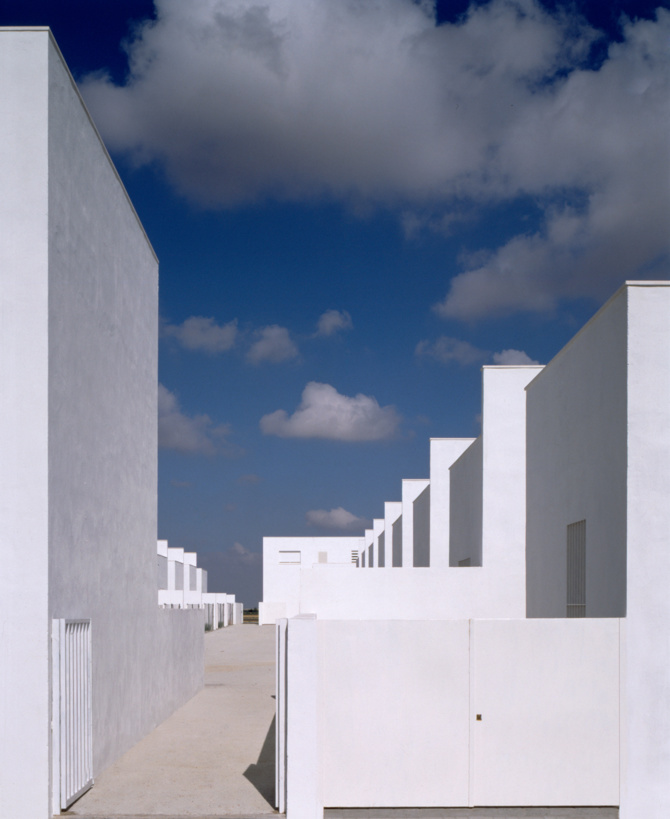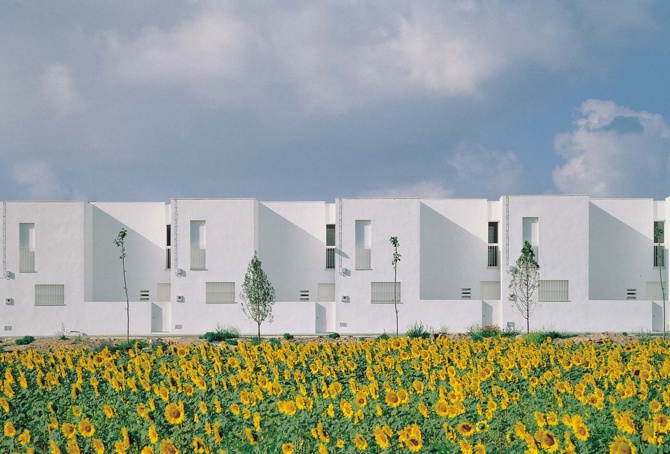Loading...
Alongside the old football field on the outskirts of the village, the planning foresees the construction of three blocks of terraced housing. Four rows of 8-2-8-2 dwellings have been arranged in such a way that each row has one of its headwalls at each of the corners of the block, thus starting the alignment of the front of the next row.
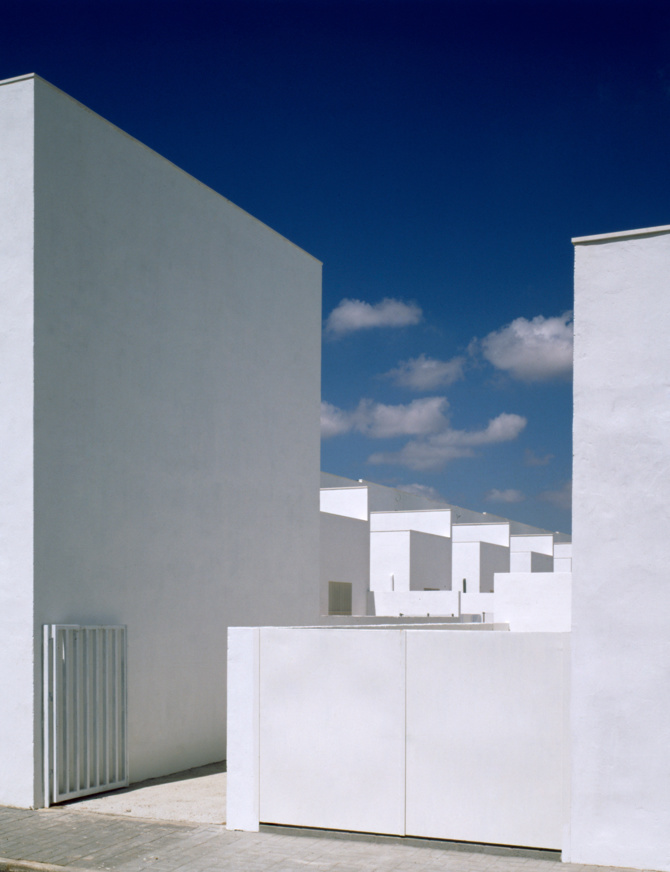
This layout, reinforced by the unpaired aggregation of the dwellings, is reminiscent of the movement of a windmill. The result is an interior space from which the rear courtyards of the dwellings are accessed and four entrances, one from each of the four streets that define the block.
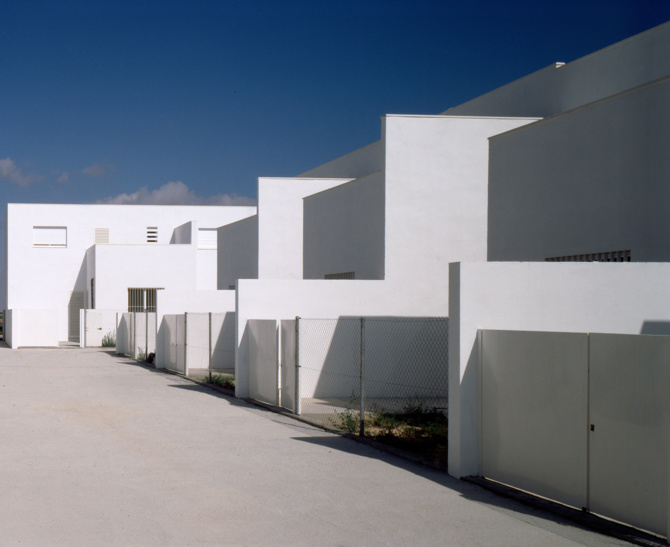
General information
Self-built housing in Lantejuela
YEAR
Status
Built
Option to visit
Address
St. Rafael Alberti,
41630 Lantejuela - Sevilla
Latitude: 37.360244858
Longitude: -5.219603068
Classification
Construction system
Structural system with load-bearing walls with clay blocks and one-way floor slabs of prefabricated concrete joists and ceramic vaults.
Built area
Involved architects
Information provided by
Blanca Sánchez Lara
VI BEAU
Website links
-
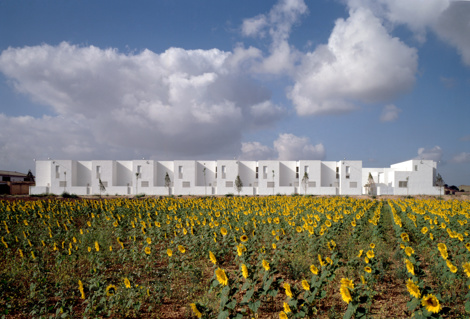
Fernando Alda -
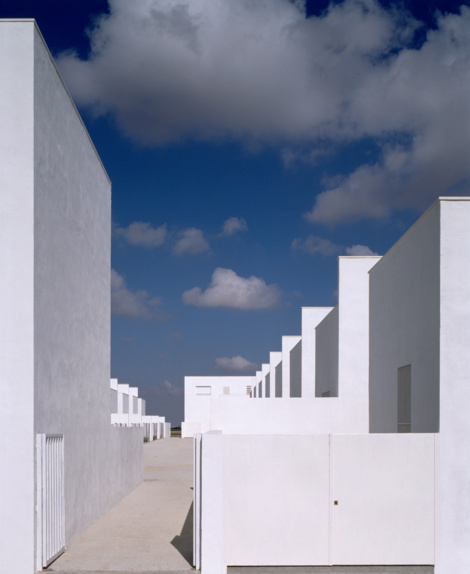
Fernando Alda -
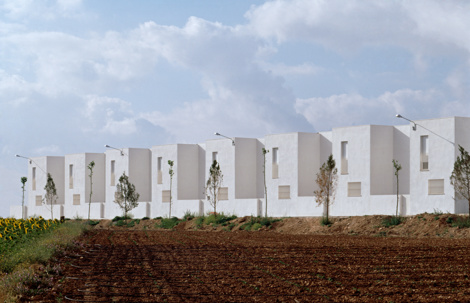
Fernando Alda -
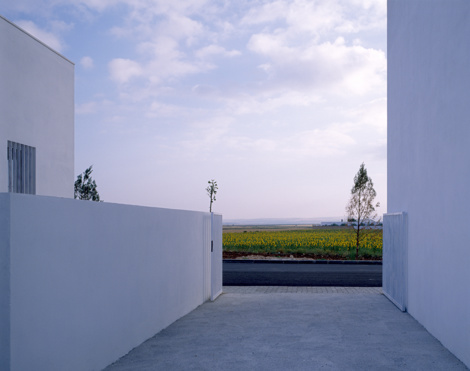
Fernando Alda
Location
Docs
https://serviciosdevcarq.gnoss.com/https://serviciosdevcarq.gnoss.com//imagenes/Documentos/imgsem/74/74cd/74cd67b1-07c3-47d6-afcb-b127116843ce/d544ca95-22ec-4710-9fee-970513ab969d.jpg, 0000002953/viviendas autoconstruidas 1.jpg
https://serviciosdevcarq.gnoss.com/https://serviciosdevcarq.gnoss.com//imagenes/Documentos/imgsem/74/74cd/74cd67b1-07c3-47d6-afcb-b127116843ce/6b891c43-eaef-4e66-8d7b-9fff764432b9.jpg, 0000002953/8.Fachada interior.jpg
https://serviciosdevcarq.gnoss.com/https://serviciosdevcarq.gnoss.com//imagenes/Documentos/imgsem/74/74cd/74cd67b1-07c3-47d6-afcb-b127116843ce/3e89a47c-9c6e-4143-bf02-b7a5fbb12093.jpg, 0000002953/1.General con girasoles.jpg
https://serviciosdevcarq.gnoss.com/https://serviciosdevcarq.gnoss.com//imagenes/Documentos/imgsem/74/74cd/74cd67b1-07c3-47d6-afcb-b127116843ce/433a4bc6-f119-4be5-bb1f-04bd5079ec55.jpg, 0000002953/2.General exterior.jpg
https://serviciosdevcarq.gnoss.com/https://serviciosdevcarq.gnoss.com//imagenes/Documentos/imgsem/74/74cd/74cd67b1-07c3-47d6-afcb-b127116843ce/eb250e3f-e61d-4bc6-b79c-db436e4b35f2.jpg, 0000002953/5.Patio interrior desde acceso escorzada.jpg
https://serviciosdevcarq.gnoss.com/https://serviciosdevcarq.gnoss.com//imagenes/Documentos/imgsem/74/74cd/74cd67b1-07c3-47d6-afcb-b127116843ce/e82188e5-7068-49ac-acd5-d4353f56468a.jpg, 0000002953/6.Pation interior desde acceso.jpg
https://serviciosdevcarq.gnoss.com/https://serviciosdevcarq.gnoss.com//imagenes/Documentos/imgsem/74/74cd/74cd67b1-07c3-47d6-afcb-b127116843ce/247c8b4c-7203-45c2-9175-a3a7423faf99.jpg, 0000002953/9.Exterior desde patio interior.jpg
