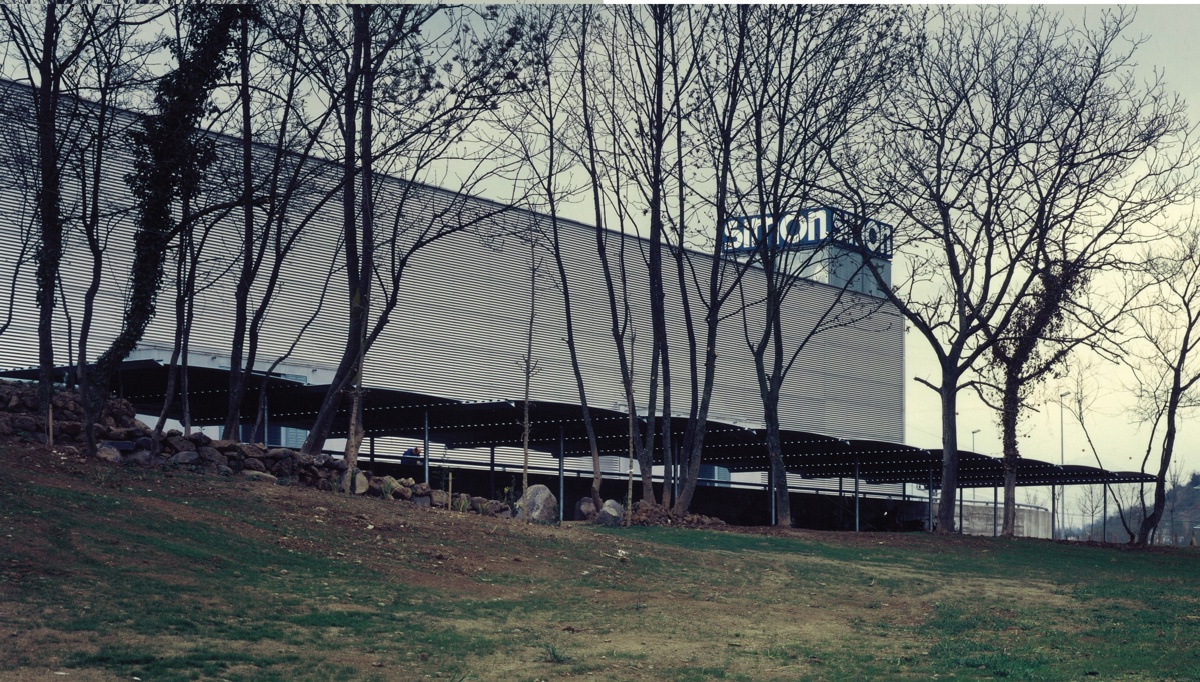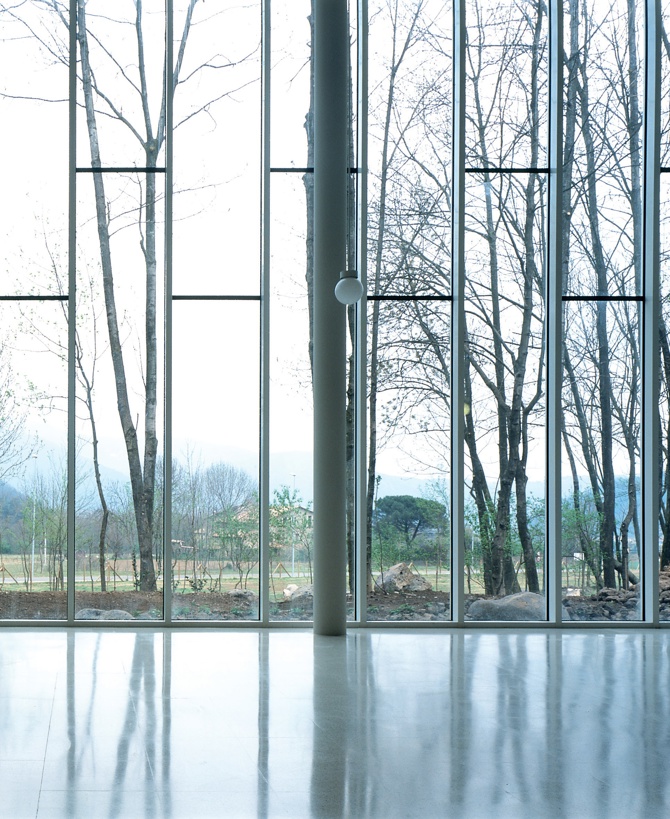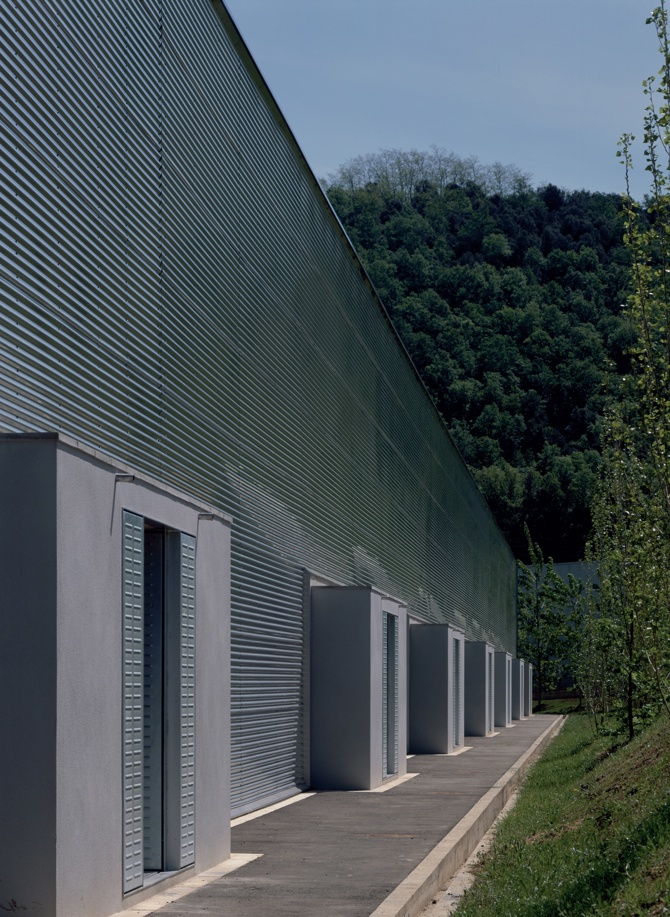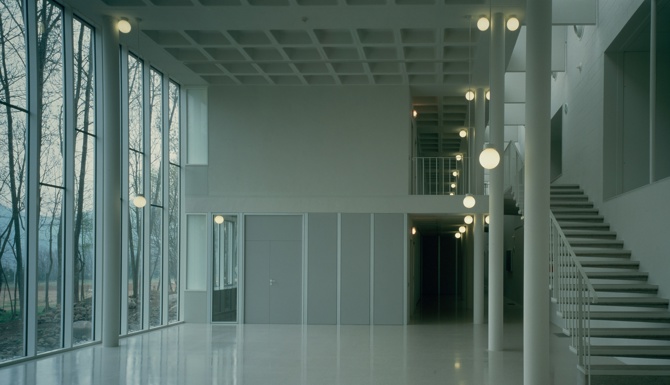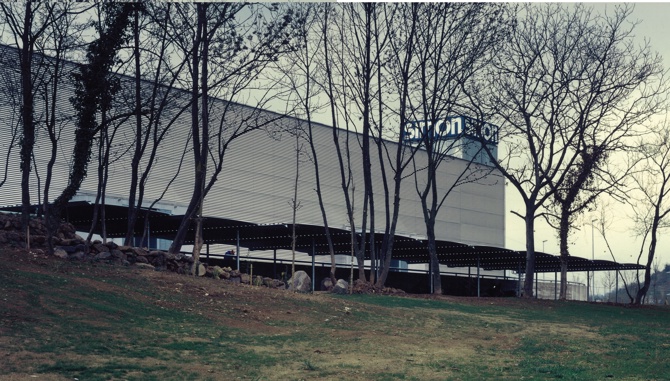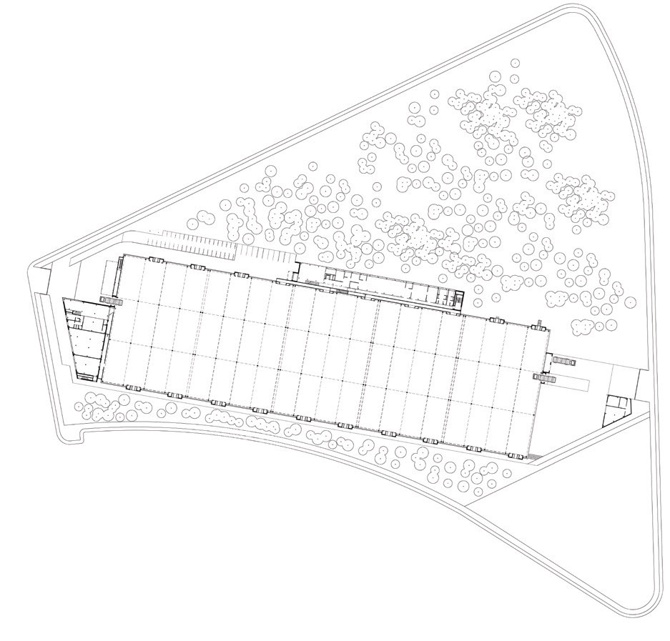Loading...
On an irregular plot of land of 4 ha, 13,000 m2 were built, distributed in several specialised buildings related to each other by laws of aggregation to facilitate possible extensions up to the permitted 24,600 m2. The protagonist of the grouping was a 200 x 60 m rectangular production hall with a clear height of 6 m under the structure and 8 m to the roof.
Other specialised bodies were juxtaposed to this large ship, thus freeing it from any internal accidents. The offices were located on one of its long façades and were placed approximately in the centre of gravity of the site to ensure their centrality within the enlarged complex. They opened up to the northern light, the ancient forest and the views over the distant mountains. The changing rooms building, attached to one side of the building, was adapted to the irregular perimeter of the site in order to place the whole complex as close as possible to the corner and to free up the maximum surface area of the plot to facilitate future growth. A third body with a metal structure and metal enclosing shutters also contained all the installation machinery necessary for the operation of the complex.
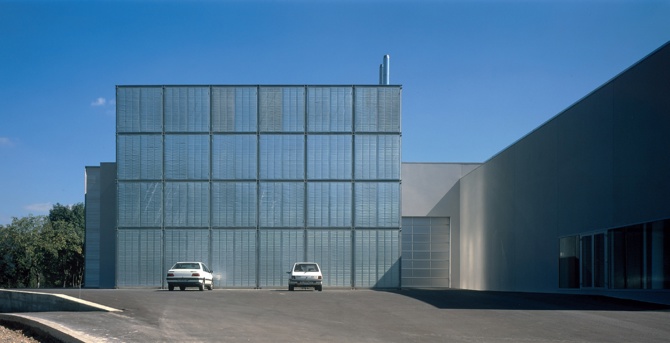
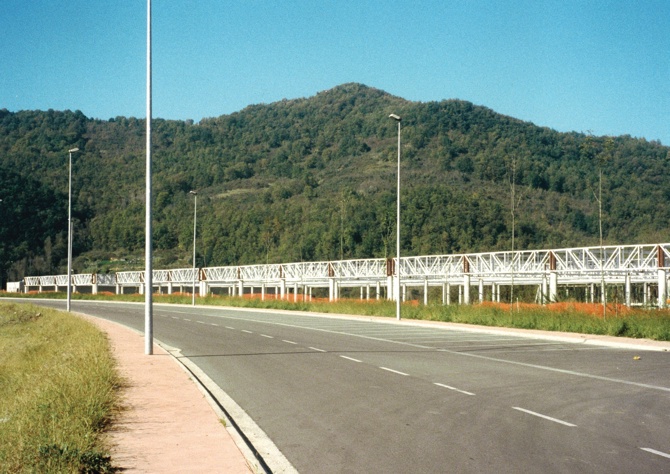
The use of juxtaposition as a strategy for aggregation and growth had already been tried and tested in previous projects, but this project began to abandon the use of homogeneous construction based on a single material and entrusted load bearing, watertightness and thermal insulation to specialised and different elements. As a consequence of this radical change, and as could not be otherwise when the expression of the project wants to be attentive to the way in which the building is constructed, the formal result of the works also changed radically.
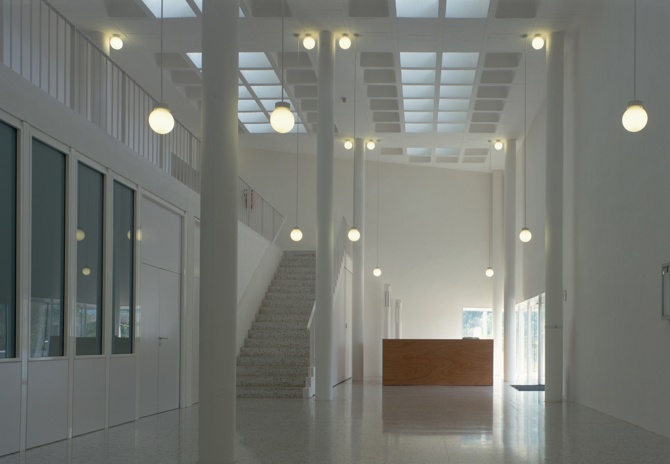
General information
Simon Factory
YEAR
Status
Built
Option to visit
Address
Ave. Europa, 62
17800 Olot - Girona
Latitude: 42.194329116
Longitude: 2.4874083316
Classification
Built area
Awards
Involved architectural firms
Information provided by
MITMA
(2015). Lluís Clotet, premio nacional de arquitectura 2010. Ministerio de Fomento Secretaría General Técnica Centro de Publicaciones.
-
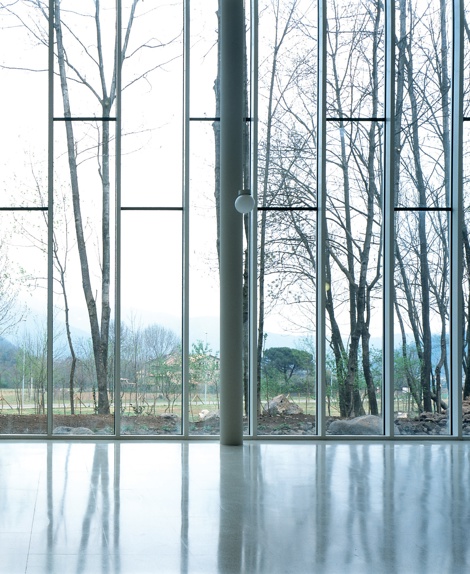
Lluís Casals -
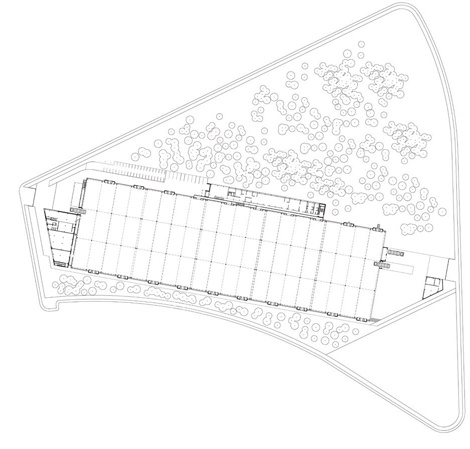
Clotet, Paricio & Associats -
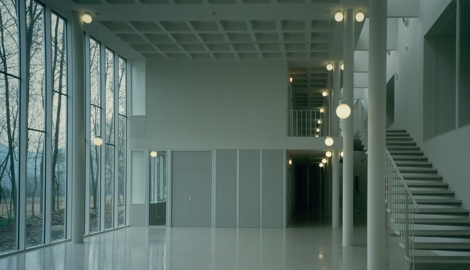
Lluís Casals -
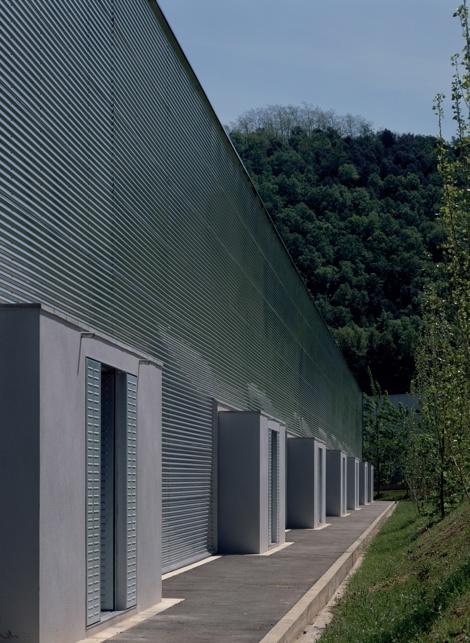
Lluís Casals
Location
https://serviciosdevcarq.gnoss.com/https://serviciosdevcarq.gnoss.com//imagenes/Documentos/imgsem/eb/ebfd/ebfd4a33-3d32-4d63-84a7-d9bc418758d4/e190c56f-ac63-4711-bff5-95a22dba0196.jpg, 0000027332/fabrica simon 8 .jpg
https://serviciosdevcarq.gnoss.com/https://serviciosdevcarq.gnoss.com//imagenes/Documentos/imgsem/eb/ebfd/ebfd4a33-3d32-4d63-84a7-d9bc418758d4/4a4f87b0-3599-4852-939b-a39e6df40406.jpg, 0000027332/fabrica simon .jpg
https://serviciosdevcarq.gnoss.com/https://serviciosdevcarq.gnoss.com//imagenes/Documentos/imgsem/eb/ebfd/ebfd4a33-3d32-4d63-84a7-d9bc418758d4/415561c5-c1fa-4b24-8354-4c5c1858271d.jpg, 0000027332/fabrica simon 1 .jpg
https://serviciosdevcarq.gnoss.com/https://serviciosdevcarq.gnoss.com//imagenes/Documentos/imgsem/eb/ebfd/ebfd4a33-3d32-4d63-84a7-d9bc418758d4/41887edd-c10e-46b9-a415-bd28014550c7.jpg, 0000027332/fabrica simon 2 .jpg
https://serviciosdevcarq.gnoss.com/https://serviciosdevcarq.gnoss.com//imagenes/Documentos/imgsem/eb/ebfd/ebfd4a33-3d32-4d63-84a7-d9bc418758d4/4f480f1b-69c2-42af-8d8c-2e6f93eb9533.jpg, 0000027332/fabrica simon 3 .jpg
https://serviciosdevcarq.gnoss.com/https://serviciosdevcarq.gnoss.com//imagenes/Documentos/imgsem/eb/ebfd/ebfd4a33-3d32-4d63-84a7-d9bc418758d4/0619b4a5-2920-4fc5-b63d-b8ee4b8601ca.jpg, 0000027332/fabrica simon 4 .jpg
https://serviciosdevcarq.gnoss.com/https://serviciosdevcarq.gnoss.com//imagenes/Documentos/imgsem/eb/ebfd/ebfd4a33-3d32-4d63-84a7-d9bc418758d4/7132f0dd-6b14-45bf-8fdd-d04ebde04482.jpg, 0000027332/fabrica simon 5 .jpg
https://serviciosdevcarq.gnoss.com/https://serviciosdevcarq.gnoss.com//imagenes/Documentos/imgsem/eb/ebfd/ebfd4a33-3d32-4d63-84a7-d9bc418758d4/b1773c52-b07b-4382-958b-165924b70da5.jpg, 0000027332/fabrica simon 6 .jpg
https://serviciosdevcarq.gnoss.com/https://serviciosdevcarq.gnoss.com//imagenes/Documentos/imgsem/eb/ebfd/ebfd4a33-3d32-4d63-84a7-d9bc418758d4/fc35ed11-f53e-460c-936c-21d759a41b23.jpg, 0000027332/fabrica simon 7 .jpg
https://serviciosdevcarq.gnoss.com//imagenes/Documentos/imgsem/eb/ebfd/ebfd4a33-3d32-4d63-84a7-d9bc418758d4/c8de4675-029a-4231-8e34-3f2e921125a3.jpg, 0000027332/fabrica simon planta .jpg
