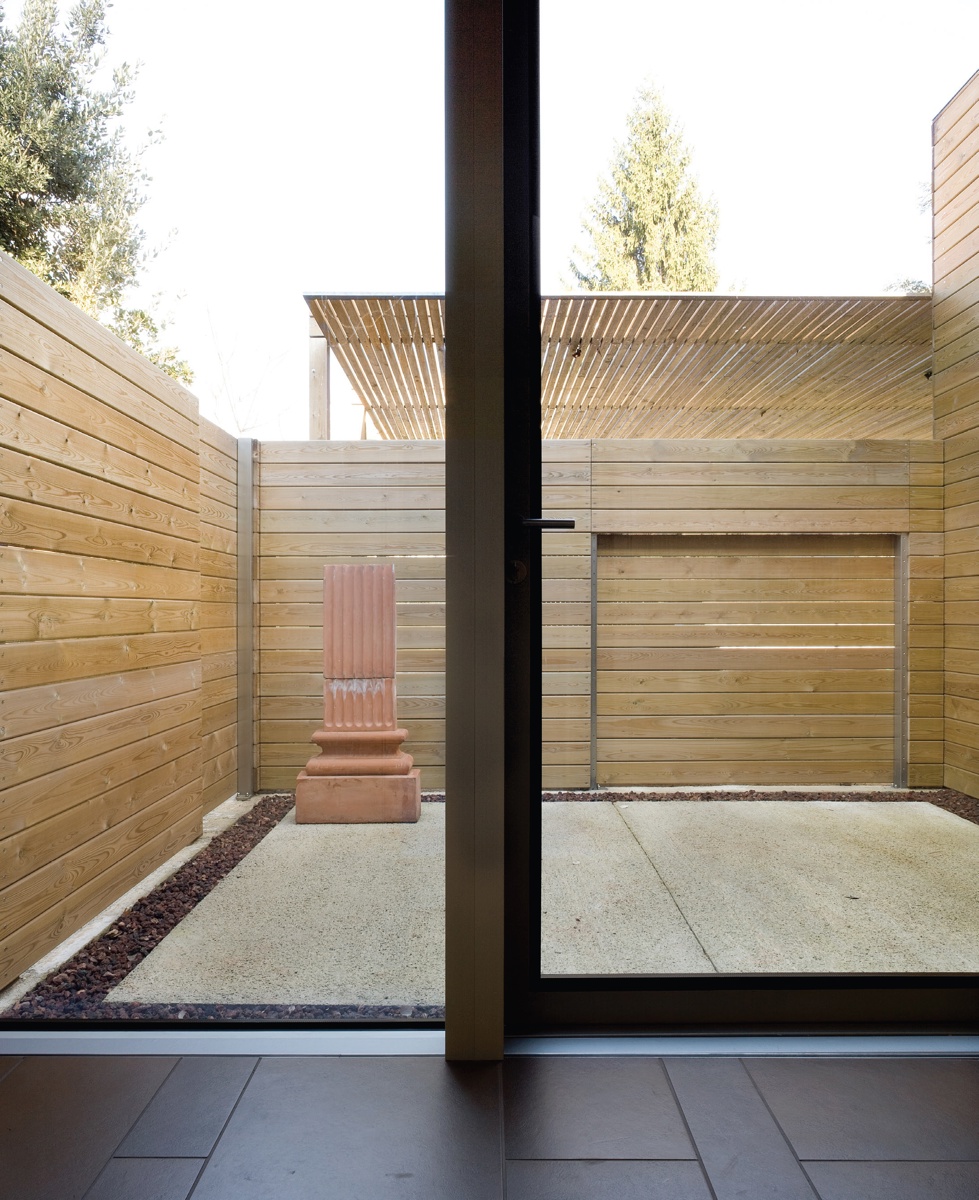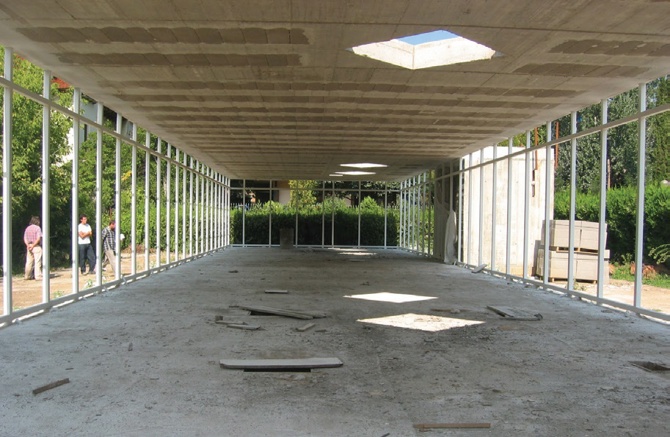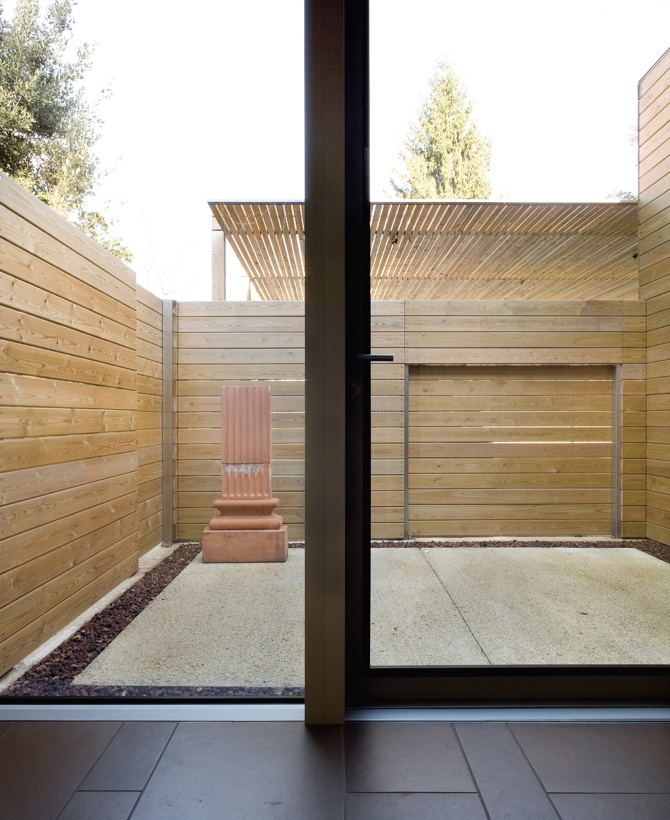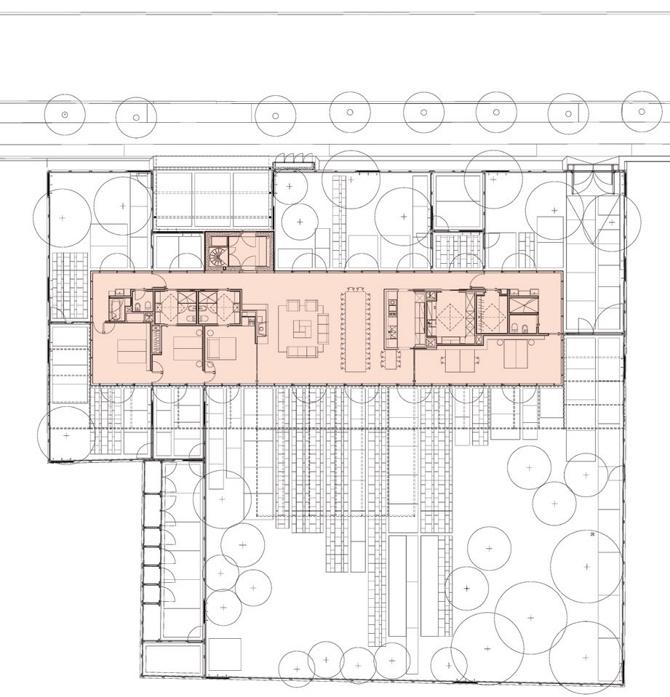Loading...
The house was located in a housing estate in the 1940s and surrounded by a general atmosphere of a rare quality, but with the same starting problems that the Penina House, the Almirall House and the Rognoni House had to face. Unlike in those cases in which the obligatory perimeter strips were ignored in order to cede them to the public or were assigned secondary uses, here the dwelling resolutely took possession of them, integrating them into the building, qualifying them and giving them a leading role in the final result of the work.
A wooden fence, of the maximum opacity and height permitted by the Ordinances, followed the entire perimeter of the site and also extended the divisions of the house to the outside. Thus the absurd bands were transformed into a series of courtyards, each one associated with an interior dependency, and so that the mutual integration would be as complete as possible, it was decided that the façades would be completely glazed.
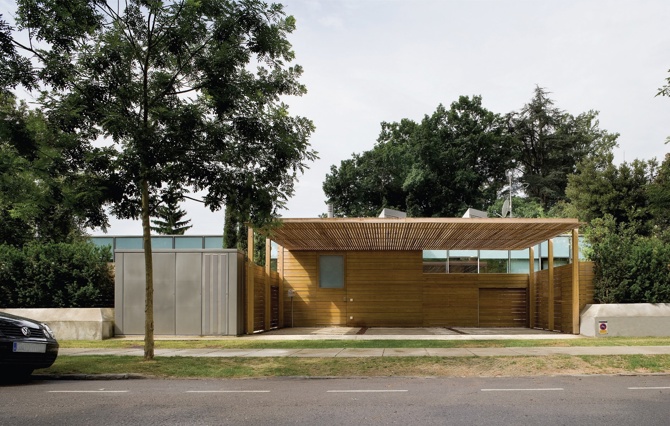
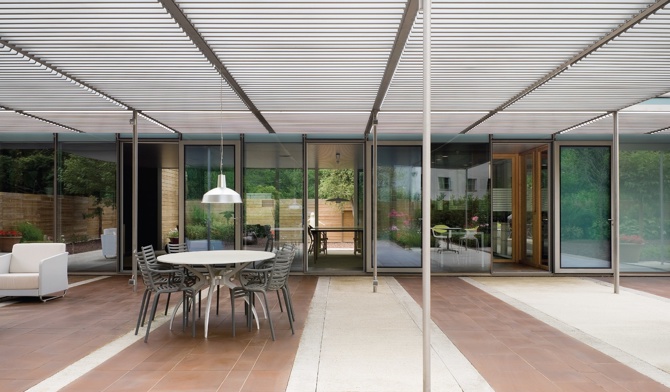
All the windows were fitted with a roller blind and an opaque curtain to control the light at will, and generous horizontal pergolas with movable slats ensured solar protection in those orientations where it was necessary. Vertical skylights to the north illuminated the interior rooms.
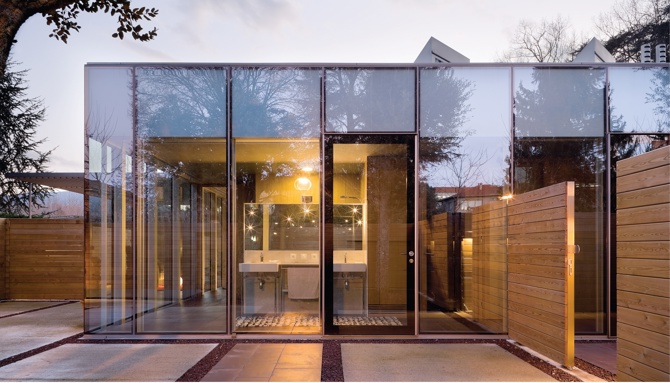
The building had a prismatic shape measuring 32.4 x 8 m in plan and 3.5 m in height. The roof slab was supported, as in the contemporary project of the Alícia Foundation, on 7 x 7 cm metal profiles placed every 1.2 m around its perimeter. A concrete box attached to the entrance absorbed the horizontal forces. A basement of the same size as the house and a generous false ceiling solved the facilities.
In this way, a totally free floor plan was achieved, easily modifiable, in an attempt to ensure that, even in the case of a single-family building, the proposal would not be a closed response to a specific programme, but would provide all the facilities to accommodate unimaginable activities in the future. All the interior partitions had a door when they reached the façade, so that at certain times the whole house could be used as a single space which was then perceived as a light wooden screen set inside a glass prism which it did not touch.
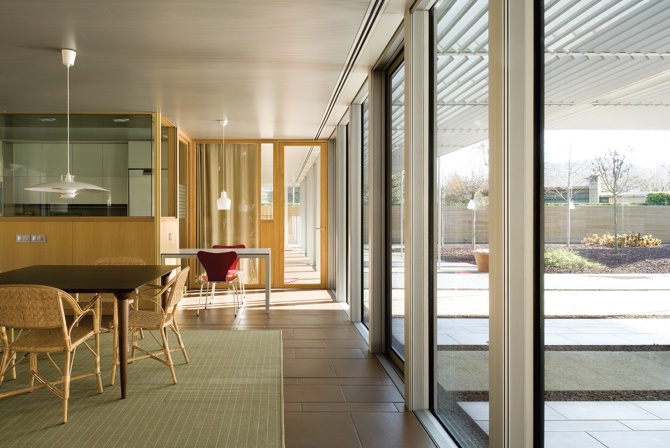
General information
Simon House
YEAR
Status
Built
Option to visit
Address
Ave. Batlló, 4
17800 Olot - Girona
Latitude: 42.177972907
Longitude: 2.4845616688
Classification
Built area
Awards
Collaborators
Involved architectural firms
Information provided by
MITMA
Website links
-
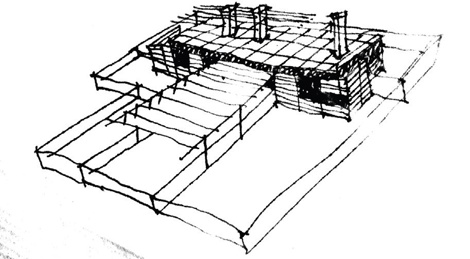
Clotet, Paricio & Associats -
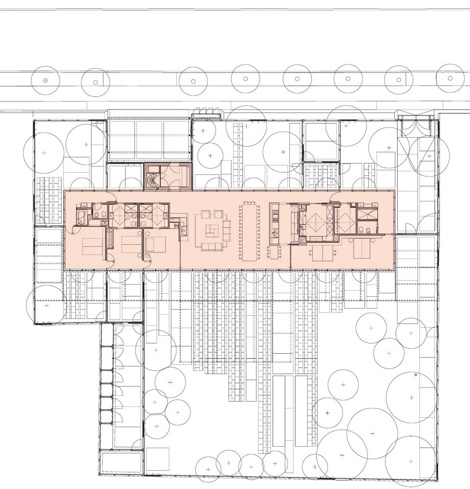
Clotet, Paricio & Associats -
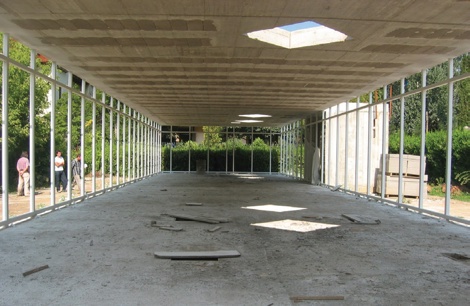
Lluís Casals
Location
https://serviciosdevcarq.gnoss.com/https://serviciosdevcarq.gnoss.com//imagenes/Documentos/imgsem/27/2782/27820a13-c513-4b2e-9201-80b07b750cf4/7b45ee06-29b9-4582-a98b-a4760a8461bf.jpg, 0000003890/Casa simon.jpg
https://serviciosdevcarq.gnoss.com/https://serviciosdevcarq.gnoss.com//imagenes/Documentos/imgsem/27/2782/27820a13-c513-4b2e-9201-80b07b750cf4/75470b85-5d0b-4f46-af15-36bc3b767791.jpg, 0000003890/Casa simon 1 .jpg
https://serviciosdevcarq.gnoss.com/https://serviciosdevcarq.gnoss.com//imagenes/Documentos/imgsem/27/2782/27820a13-c513-4b2e-9201-80b07b750cf4/d4129bb0-39a7-4694-b69b-19527f0219d3.jpg, 0000003890/Casa simon 2 .jpg
https://serviciosdevcarq.gnoss.com/https://serviciosdevcarq.gnoss.com//imagenes/Documentos/imgsem/27/2782/27820a13-c513-4b2e-9201-80b07b750cf4/dd6873e9-c1ca-4afb-89c2-fe72d164e824.jpg, 0000003890/Casa simon 3 .jpg
https://serviciosdevcarq.gnoss.com/https://serviciosdevcarq.gnoss.com//imagenes/Documentos/imgsem/27/2782/27820a13-c513-4b2e-9201-80b07b750cf4/65286535-e1d6-465d-9a07-8ee8af7bda0c.jpg, 0000003890/Casa simon 4-5 .jpg
https://serviciosdevcarq.gnoss.com/https://serviciosdevcarq.gnoss.com//imagenes/Documentos/imgsem/27/2782/27820a13-c513-4b2e-9201-80b07b750cf4/9a87a1a5-b7ca-4593-adec-49bf43cd1e29.jpg, 0000003890/Casa simon 6 .jpg
https://serviciosdevcarq.gnoss.com/https://serviciosdevcarq.gnoss.com//imagenes/Documentos/imgsem/27/2782/27820a13-c513-4b2e-9201-80b07b750cf4/fe3b4b6d-2e9d-42d1-9d9a-42ba38e44abe.jpg, 0000003890/Casa simon 7 .jpg
https://serviciosdevcarq.gnoss.com/https://serviciosdevcarq.gnoss.com//imagenes/Documentos/imgsem/27/2782/27820a13-c513-4b2e-9201-80b07b750cf4/516564c6-0d82-4b10-950c-13b1c1ca14e1.jpg, 0000003890/Casa simon 8 .jpg
https://serviciosdevcarq.gnoss.com//imagenes/Documentos/imgsem/27/2782/27820a13-c513-4b2e-9201-80b07b750cf4/525db07c-d57b-4c6b-966c-20ff6fdc8d55.jpg, 0000003890/Casa simon planta.jpg
https://serviciosdevcarq.gnoss.com//imagenes/Documentos/imgsem/27/2782/27820a13-c513-4b2e-9201-80b07b750cf4/a57d546c-076b-45d1-894c-bd19a5e44306.jpg, 0000003890/Casa simon croquis .jpg
https://serviciosdevcarq.gnoss.com//imagenes/Documentos/imgsem/27/2782/27820a13-c513-4b2e-9201-80b07b750cf4/8078eab9-77ec-4b0c-9ba8-0a69f58a7ab1.jpg, 0000003890/Casa simon axonometria.jpg
https://serviciosdevcarq.gnoss.com//imagenes/Documentos/imgsem/27/2782/27820a13-c513-4b2e-9201-80b07b750cf4/ae5e568f-b83a-4f29-97aa-67326ba42441.jpg, 0000003890/Casa simon axonometria 1 .jpg
