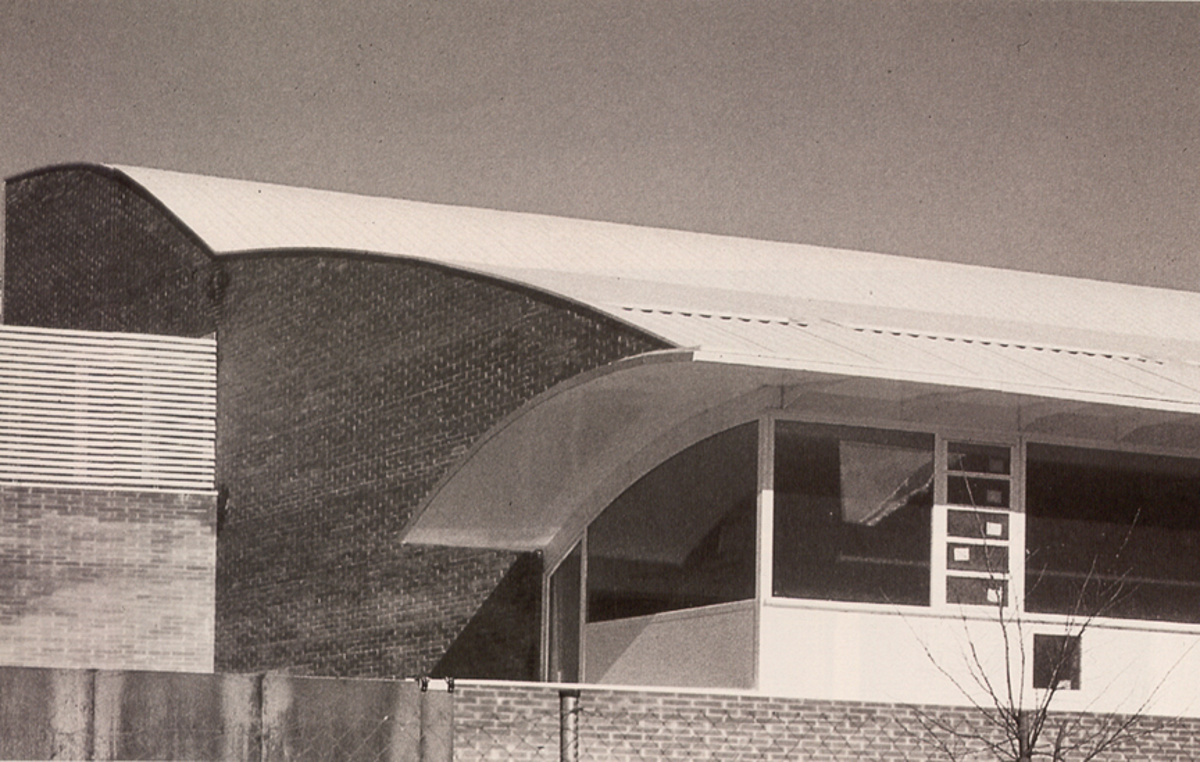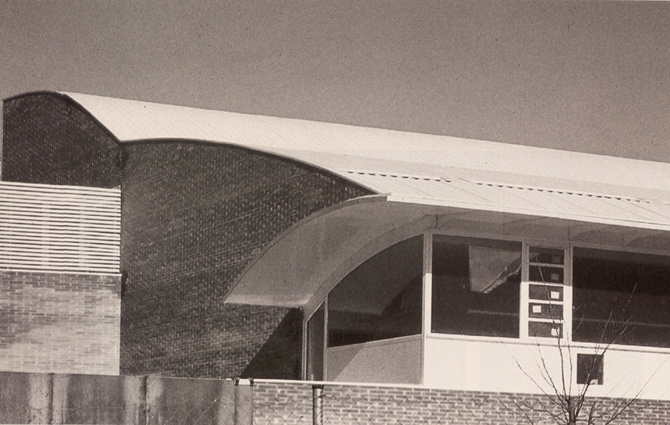Loading...
The Central Library of Terrassa is located in the widening of this city in a longitudinal strip of equipment, at the head of a block and on a 3,570 m plot. The southern boundary is a municipal free area that could be related to the library.
The project is based on two decisions:
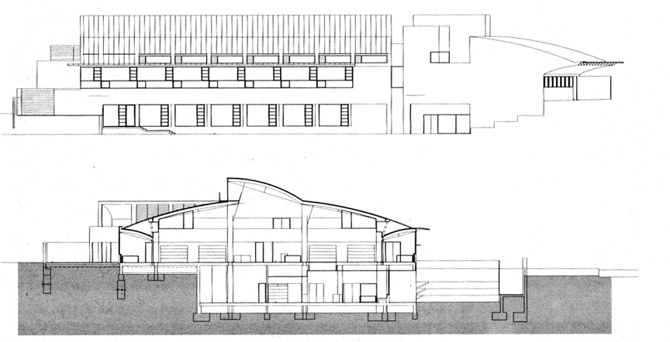
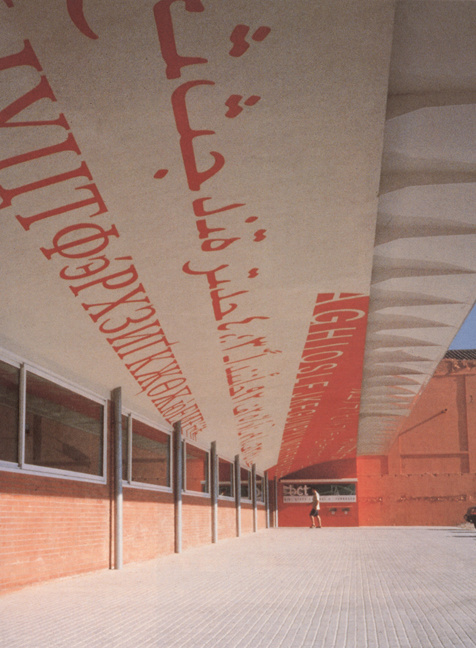
a) To introduce a fourth pedestrian street at the northern boundary of the site through which access is provided, creating a calm and quiet space with respect to the perimeter traffic.
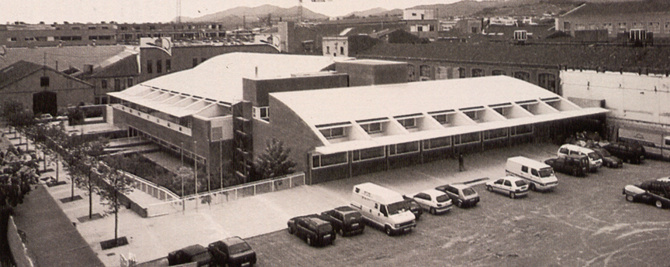
b) To reduce the free space by converting it into an English courtyard at the level of floor -1, intended for a children's library.
The building is structured from the section, solved with the intention of obtaining light from the Nort. On the other hand, the section qualifies the floor area, both as a reading area and as a book storage area. The head of the building, facing the most important street, is built with the same section but arranged perpendicularly to the library wing, where the reading area for newspapers and magazines is located and the space that in the rest of the library is used for reading is given over to the street as a covered porch.
The ground floor, structured by the entrance, is organised as an adult reading area. The part facing the main street opens onto it and is used for reading newspapers and magazines. The lower floor, open to the English courtyard, is used as a children's library, and includes an assembly room and general library storage.
Given the reduced height of the library in relation to the surrounding buildings, the roof has been treated energetically, with the aim of making it appear as the most significant part of the building. In fact, it is already so on the inside, as it is the shape of the section (created to obtain natural light without sunlight) that generates the volume of the building.
General information
Terrassa Central Library
YEAR
Status
Built
Option to visit
Address
Wwy. de les Lletres, 1
08221 Terrassa - Barcelona
Latitude: 41.569209866
Longitude: 2.0098058859
Classification
Building materials
Built area
Awards
Involved architects
Collaborators
Involved architectural firms
Information provided by
V BEAU
Website links
Location
https://serviciosdevcarq.gnoss.com/https://serviciosdevcarq.gnoss.com//imagenes/Documentos/imgsem/6f/6f15/6f15c70e-6396-46d7-b6b2-73d7d79c9211/ac798885-df2f-46c5-9815-e0e2523ace2a.jpg, 0000003255/Biblioteca Central de Terrassa 1 .jpg
https://serviciosdevcarq.gnoss.com/https://serviciosdevcarq.gnoss.com//imagenes/Documentos/imgsem/6f/6f15/6f15c70e-6396-46d7-b6b2-73d7d79c9211/0ceb37ea-31d0-46ba-a4e9-3dd5943aaa2f.jpg, 0000003255/Biblioteca Central de Terrassa.jpg
https://serviciosdevcarq.gnoss.com/https://serviciosdevcarq.gnoss.com//imagenes/Documentos/imgsem/6f/6f15/6f15c70e-6396-46d7-b6b2-73d7d79c9211/d9ba21f2-0ed4-45b7-a369-21860cc56b34.jpg, 0000003255/Biblioteca Central de Terrassa 2 .jpg
https://serviciosdevcarq.gnoss.com//imagenes/Documentos/imgsem/6f/6f15/6f15c70e-6396-46d7-b6b2-73d7d79c9211/1b2741af-85e9-407d-94e7-81ab606ac4f5.jpg, 0000003255/Biblioteca Central de Terrassa planta.jpg
