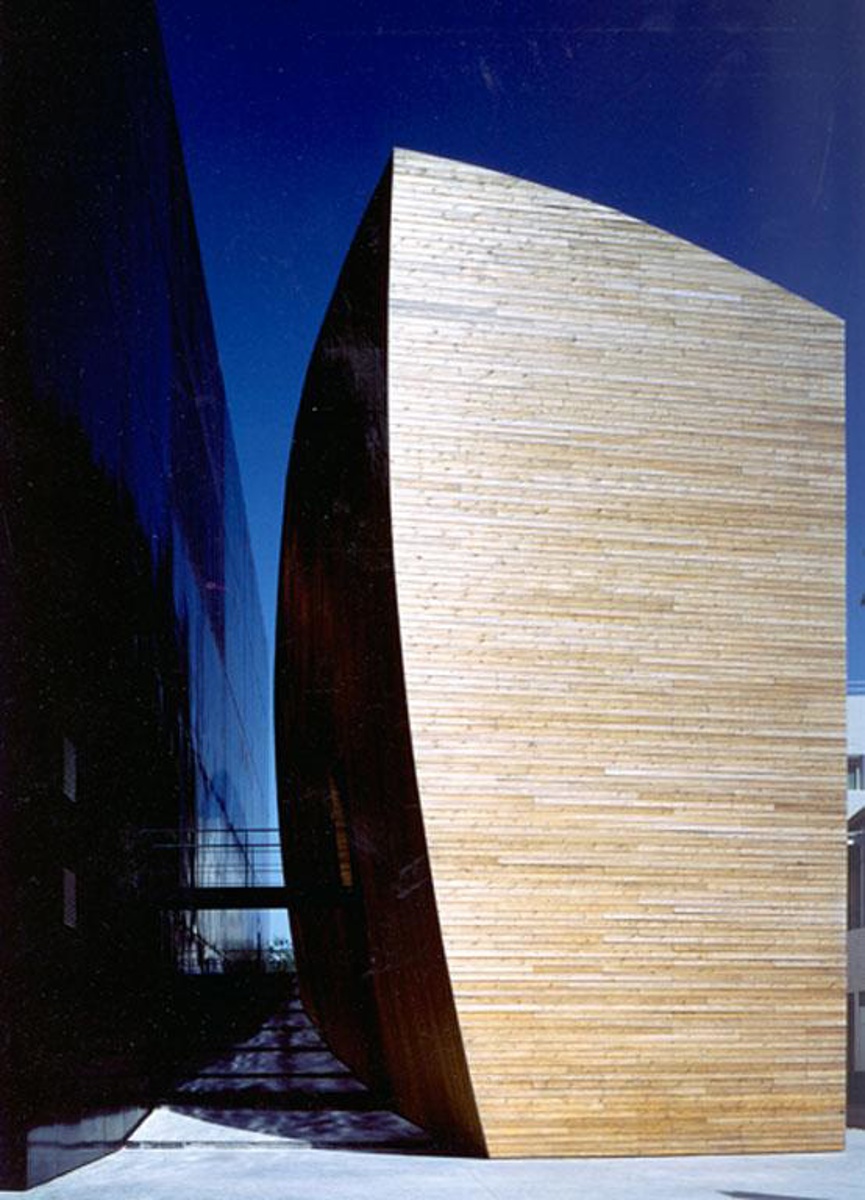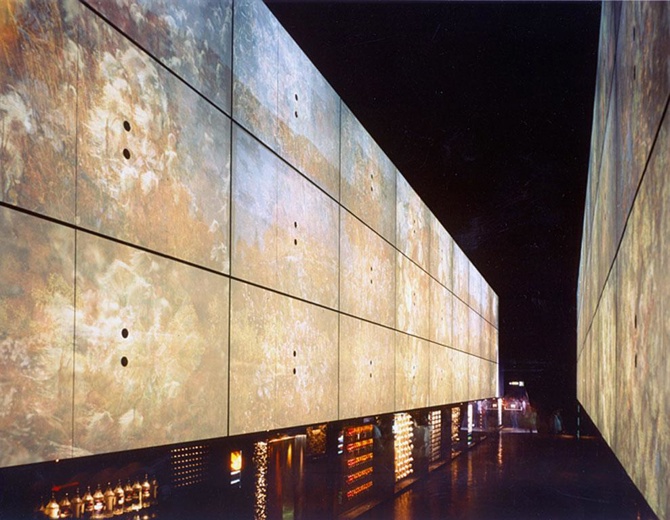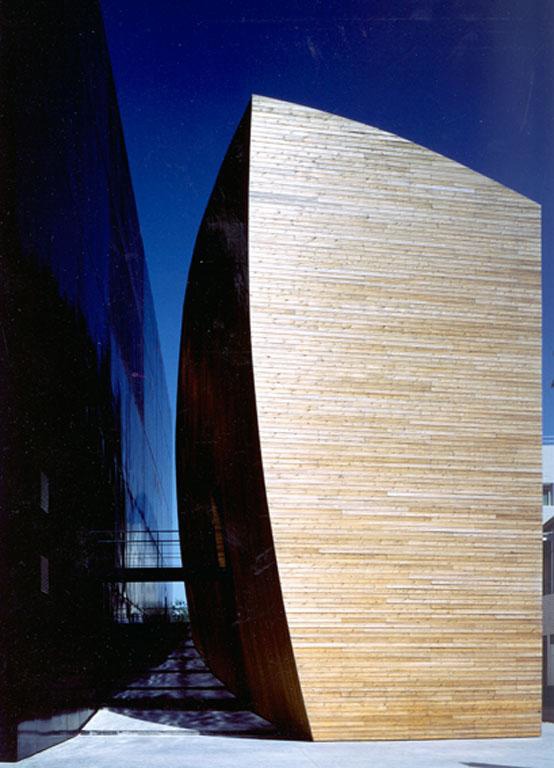Loading...
Finland joined Expo’92 in Sevilla in autumn 1989, when Helvetinkolu (Hell’s Gorge-Finland), the winning entry in an architectural competition arranged by SAFA, was chosen as the basis for further work. This set in motion a design process on the theme Finland Creative by Nature. This slogan was already in the competition brief, so it was natural that it should become the overall idea of the pavilion. It was simply a question of sticking to it firmly.
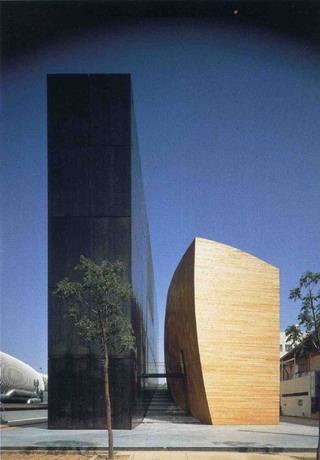
The pavilion was made up of two buildings which were counterpoints to each other: Kone (Machine), made of steel, and the other, and the wooden Koli (Keel), with Helvetinkolu connecting them. The buildings were connected by a bridge, which lead directly from one exhibition space to the other, and a steeped ramp which took the audience arriving at the pavilion to the exhibition level. The exhibition was divided into two parts –both Kone and Koli contained their own exhibition spaces. The basic shape of the pavilion was designed at the competition stage, when it was designed at the competition stage, when it was stated that the building should also reflect the character of the exhibitions to be held in it.
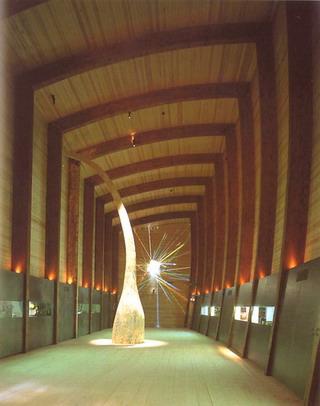
The basic idea was that the buildings themselves would clearly express the phenomena at work in Finnish culture. The architects approached this goal by creating a number of pairs of opposites, the most powerful of which became modern versus traditional. Black, steel-clad Kone represented a striving forward, a new age, but perhaps also in its reserve a restless uncertainly in the face of a future fraught with change. Koli was the soft feminine opposite of Kone. Traditional but tough, it gave the soul to the sculptural unity of the pavilion.
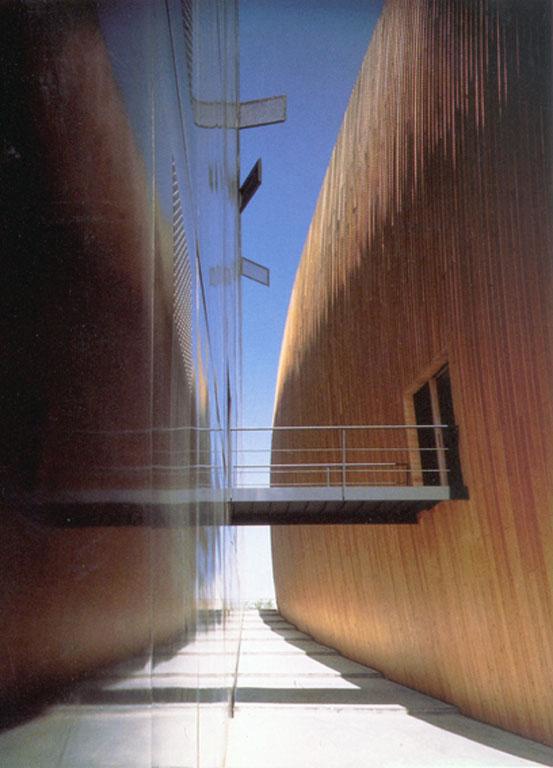
General information
The Finnish Pavilion
YEAR
Status
Built
Option to visit
Address
St. Marie Curie, 3
41092 Sevilla - Sevilla
Latitude: 37.406651842
Longitude: -6.005798578
Classification
Building materials
Built area
Awards
Information provided by
Monark group
EUMies Award
Website links
-
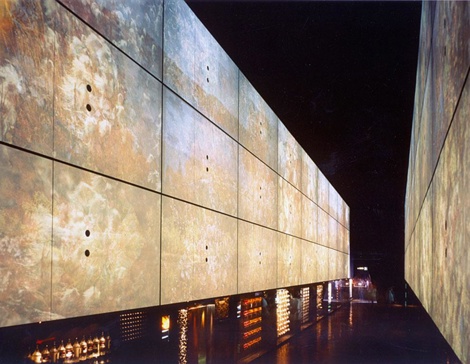
EUMies Award
Location
Docs
https://serviciosdevcarq.gnoss.com/https://serviciosdevcarq.gnoss.com//imagenes/Documentos/imgsem/7b/7b15/7b15c09f-a270-47ef-b3ed-2e573b4df5f0/e2c29327-f0ad-41ba-9737-52284df4025a.jpg, 0000004121/1.jpg
https://serviciosdevcarq.gnoss.com/https://serviciosdevcarq.gnoss.com//imagenes/Documentos/imgsem/7b/7b15/7b15c09f-a270-47ef-b3ed-2e573b4df5f0/2b5ca296-fc92-44bd-bf3f-a03a854fca35.jpg, 0000004121/1105-12135.jpg
https://serviciosdevcarq.gnoss.com/https://serviciosdevcarq.gnoss.com//imagenes/Documentos/imgsem/7b/7b15/7b15c09f-a270-47ef-b3ed-2e573b4df5f0/0db7301a-e0cf-457c-a89f-cabf0b8240c9.jpg, 0000004121/1105-9742.jpg
https://serviciosdevcarq.gnoss.com/https://serviciosdevcarq.gnoss.com//imagenes/Documentos/imgsem/7b/7b15/7b15c09f-a270-47ef-b3ed-2e573b4df5f0/bc28ef9e-6177-4273-9893-d9c944f74b20.jpg, 0000004121/2.jpg
https://serviciosdevcarq.gnoss.com/https://serviciosdevcarq.gnoss.com//imagenes/Documentos/imgsem/7b/7b15/7b15c09f-a270-47ef-b3ed-2e573b4df5f0/4c908206-a21f-4ac5-9548-c8949bd85bc6.jpg, 0000004121/1105-9741.jpg
