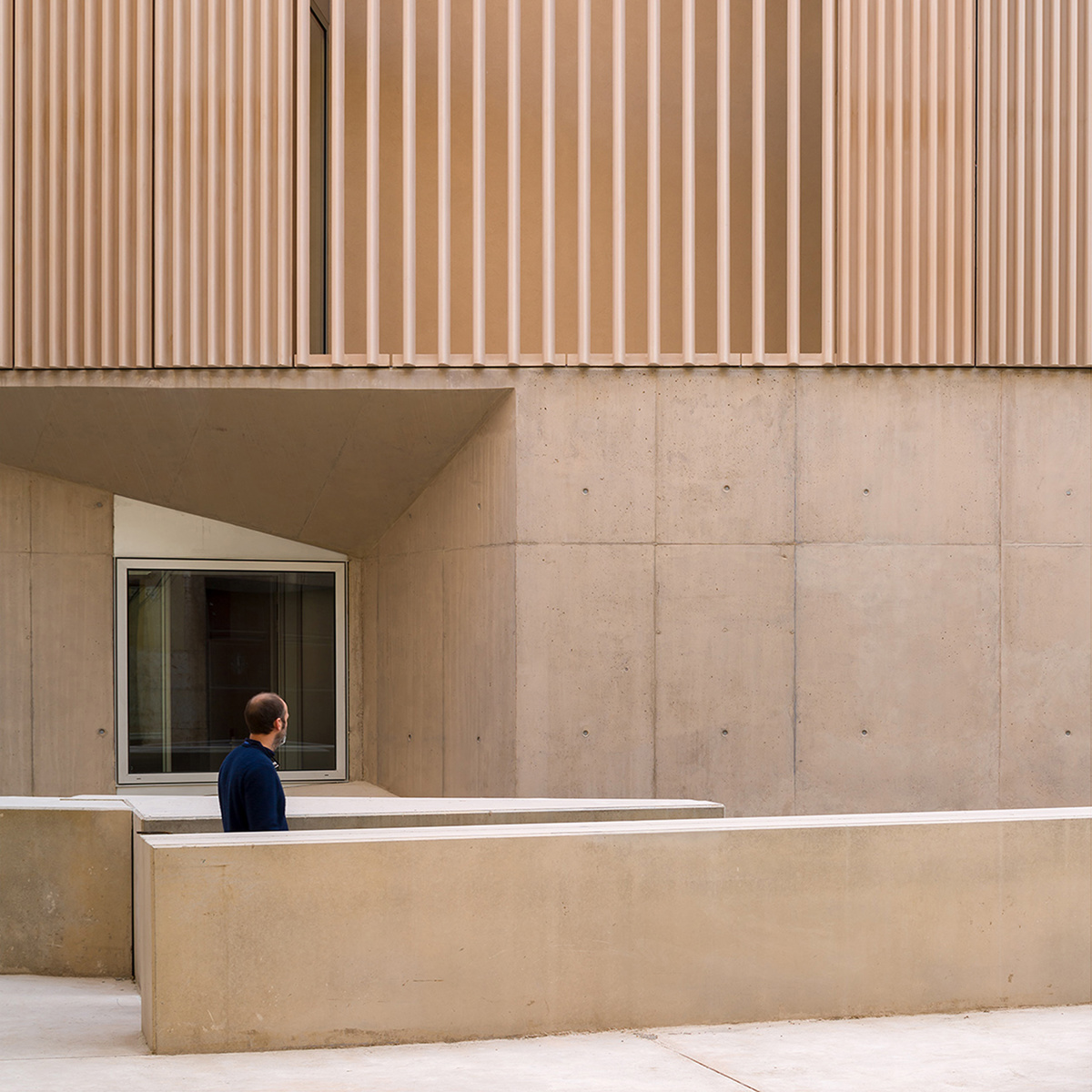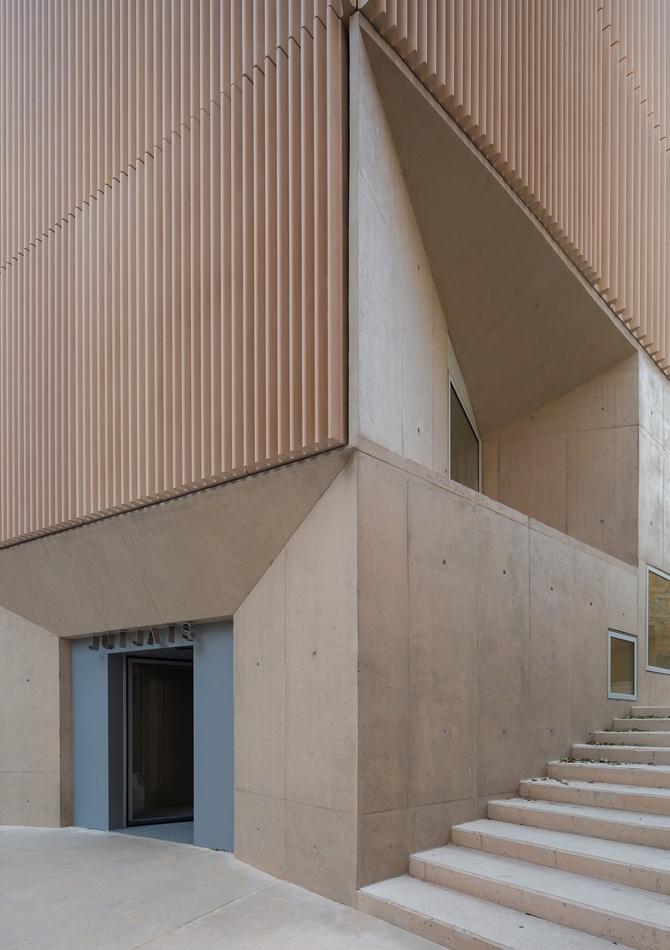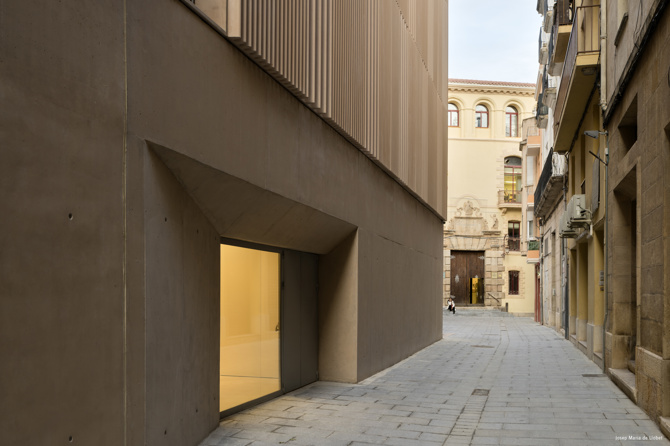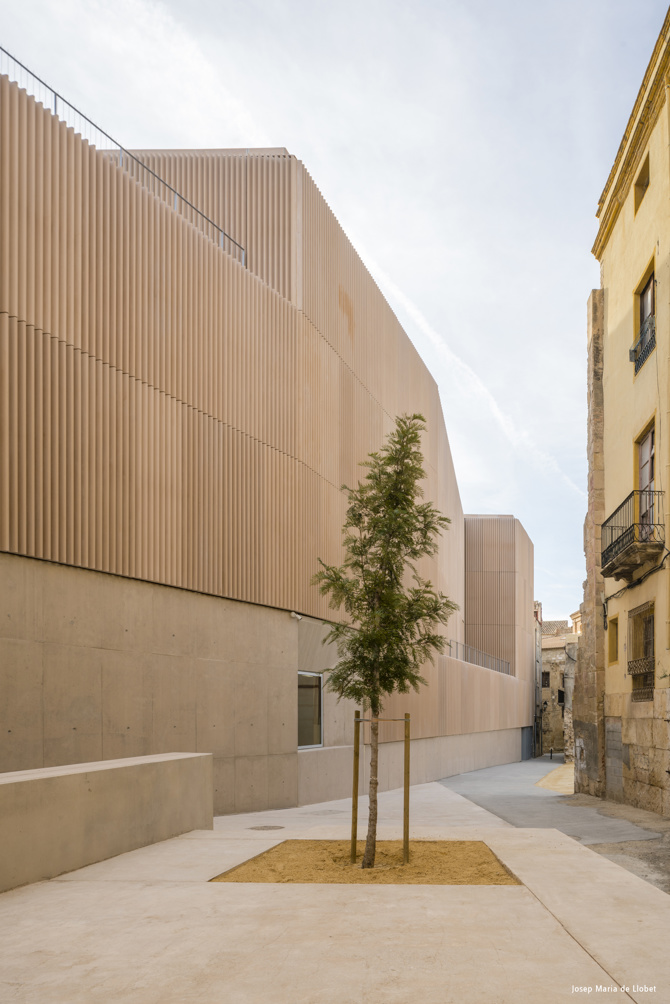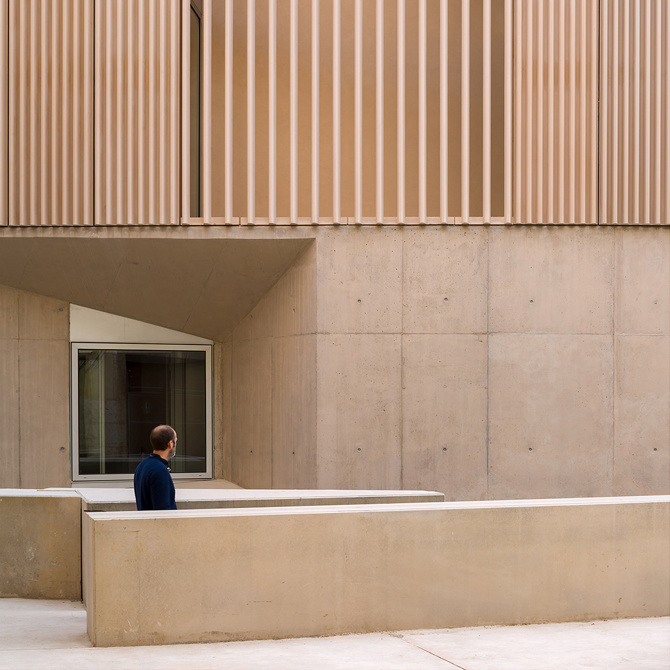Loading...
The Tortosa courthouse is located in one of the streets that, from the Ebro river, go into and make up one of the main streets of the historic quarter and where the façades of the main buildings of its Renaissance past are located. All these constructions have in common the use of local stone (from disused quarries), which configure an environment of tones, textures and tectonics with which the new building aims to establish a dialogue.
The volumetry of the building responds to the alignments of the plot following the urban layout of the historic centre: narrow streets with close and foreshortened viewpoints. A stone plinth of in-situ concrete forms the first ground floor level and the first contact with the urban space. In contrast to the plinth, a second level of three floors is defined by an industrialised system of three modules of approximately 1,000 x 3,500 mm of prefabricated concrete with which it was possible to systematise and texturise the building while resolving the different constructive situations that arise for the resolution of the corners, the creation of relief in openings and the relationship between the interior and exterior, or the play of light and shadows in height, giving an image of continuity to the façade as a whole.
On the other hand, we resolve the precise interior programme of the courthouse with the complex environment of alignments, visuals and geometry of the site through the materialisation of the volume and the envelope, allowing us to understand the open and permeable character of any public building while preserving the intimacy of the internal activities with respect to the nearby buildings.
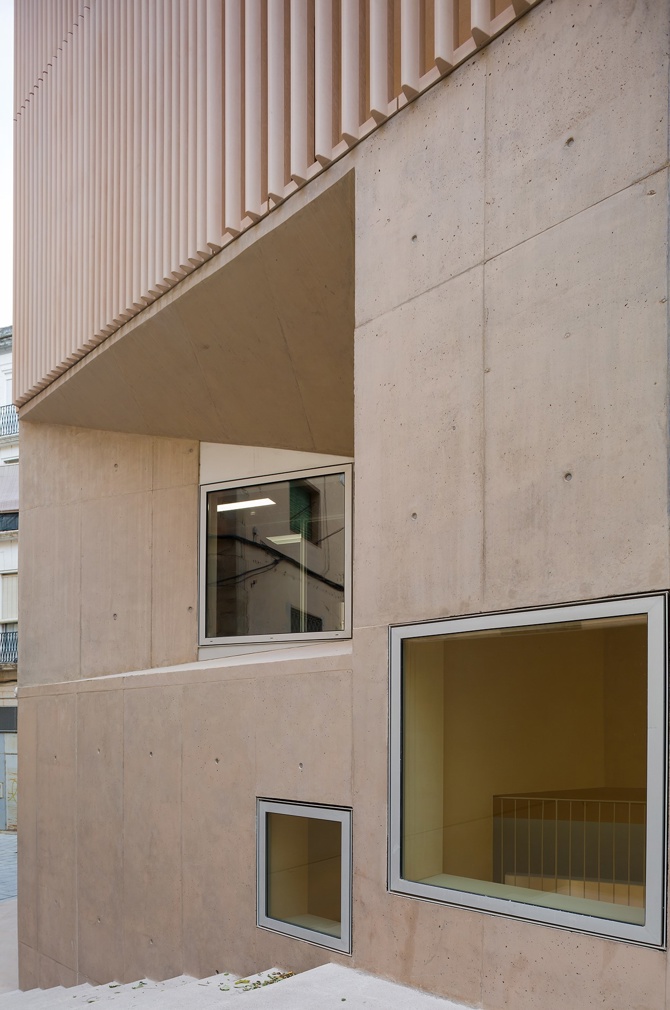
Likewise, the programme distinguishes between public access areas, which are resolved with more open and permeable continuous façades; and areas for restricted or private use, which are modulated in their relationship with the façade to allow for possible future changes.
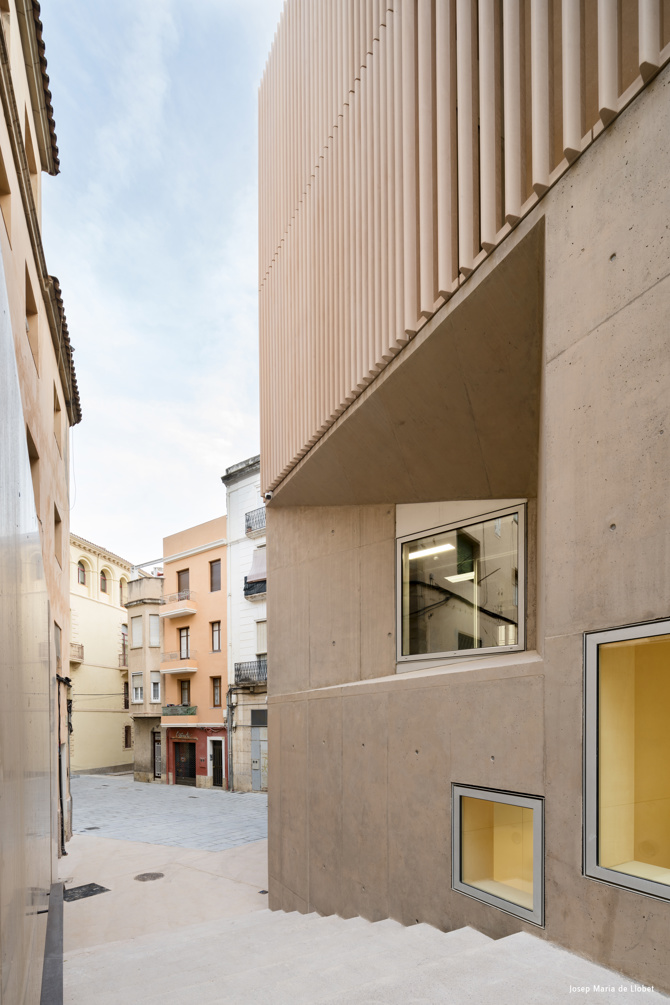
General information
Tortosa Judicial Building
YEAR
Status
Built
Option to visit
Address
St. de la Mercè, s/n
43500 Tortosa - Tarragona
Latitude: 40.813962195
Longitude: 0.5234884183
Classification
Building materials
Construction system
GRC PREMIX
Built area
Collaborators
Manuel Arguijo y Asociados (Responsible for structural design)
Consulting Oficina Tècnica Lluís J. Duart (Calculation of installations)
Involved architectural firms
Information provided by
Arquitecturia
-
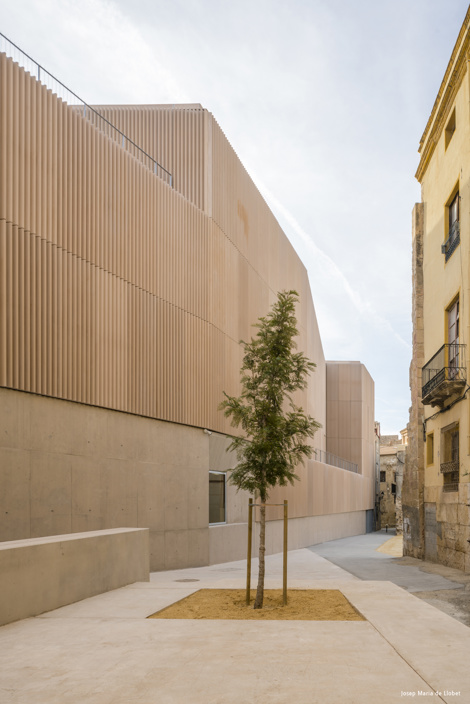
Josep Maria de Llobet -
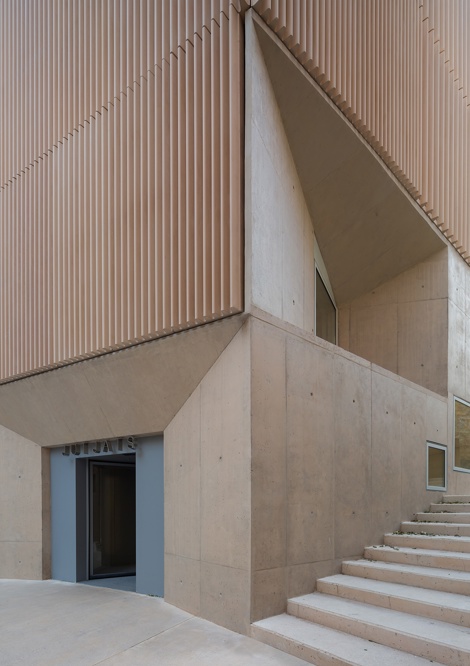
Pedro Pegenaute y Josep Maria de Llobet -
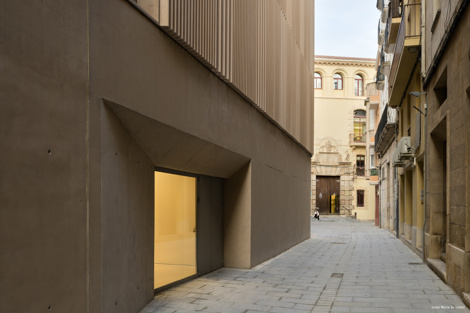
Pedro Pegenaute y Josep Maria de Llobet
Location
Docs
https://serviciosdevcarq.gnoss.com/https://serviciosdevcarq.gnoss.com//imagenes/Documentos/imgsem/b9/b9d0/b9d0fb69-2e48-4a9d-ae56-7bad5845d79f/b97ad3b2-555d-41c2-afec-093f4a4c917a.jpg, 0000005197/1.JPG
https://serviciosdevcarq.gnoss.com/https://serviciosdevcarq.gnoss.com//imagenes/Documentos/imgsem/b9/b9d0/b9d0fb69-2e48-4a9d-ae56-7bad5845d79f/8fd9b054-987b-4299-a6b0-75c45cf0aa6f.jpg, 0000005197/2.jpg
https://serviciosdevcarq.gnoss.com/https://serviciosdevcarq.gnoss.com//imagenes/Documentos/imgsem/b9/b9d0/b9d0fb69-2e48-4a9d-ae56-7bad5845d79f/6ae6bfce-bfe1-4486-b72c-8ced6c4f5189.jpg, 0000005197/3.jpg
https://serviciosdevcarq.gnoss.com/https://serviciosdevcarq.gnoss.com//imagenes/Documentos/imgsem/b9/b9d0/b9d0fb69-2e48-4a9d-ae56-7bad5845d79f/aa579649-d787-40a7-b9ad-f04498b108f3.jpg, 0000005197/Jutjats Tortosa 03.jpg
https://serviciosdevcarq.gnoss.com/https://serviciosdevcarq.gnoss.com//imagenes/Documentos/imgsem/b9/b9d0/b9d0fb69-2e48-4a9d-ae56-7bad5845d79f/954a6f81-46bc-42e0-9b6f-c727babca9c7.jpg, 0000005197/Jutjats Tortosa 05.jpg
https://serviciosdevcarq.gnoss.com/https://serviciosdevcarq.gnoss.com//imagenes/Documentos/imgsem/b9/b9d0/b9d0fb69-2e48-4a9d-ae56-7bad5845d79f/0238fb61-fd02-4e2b-aa44-52253c6385af.jpg, 0000005197/PG701_21.jpg
