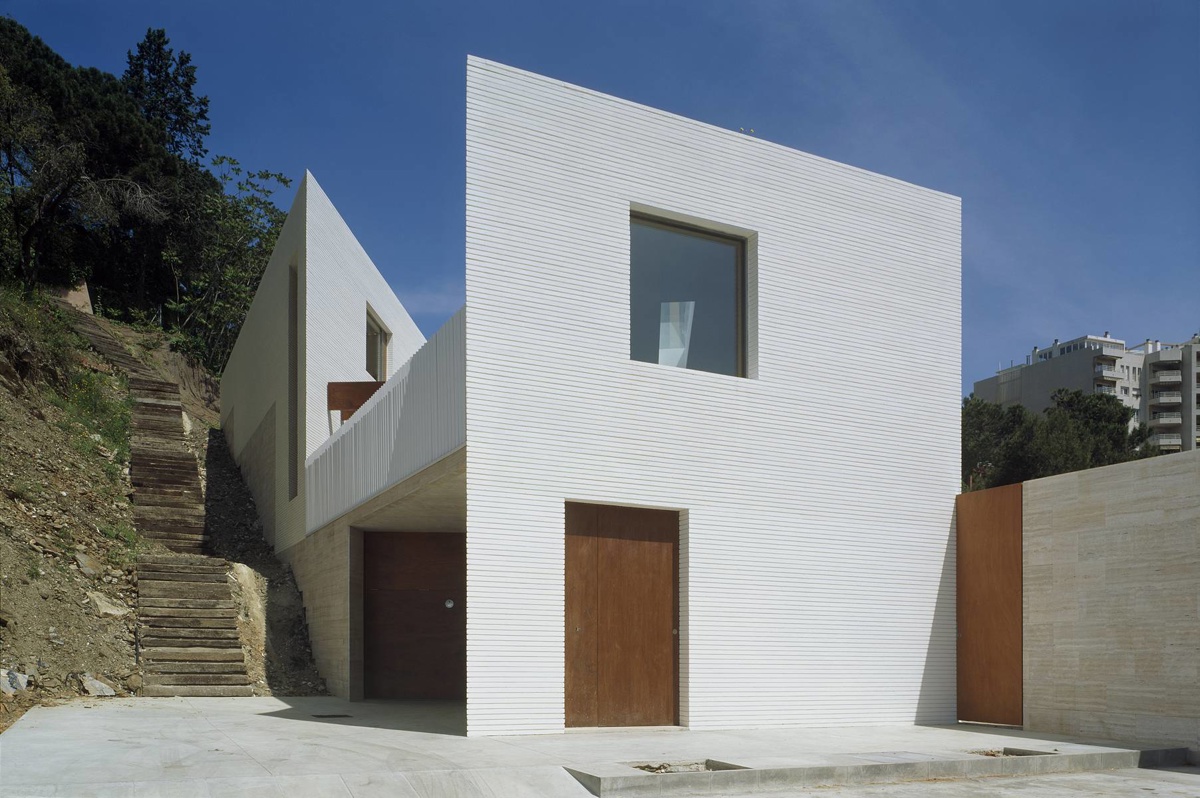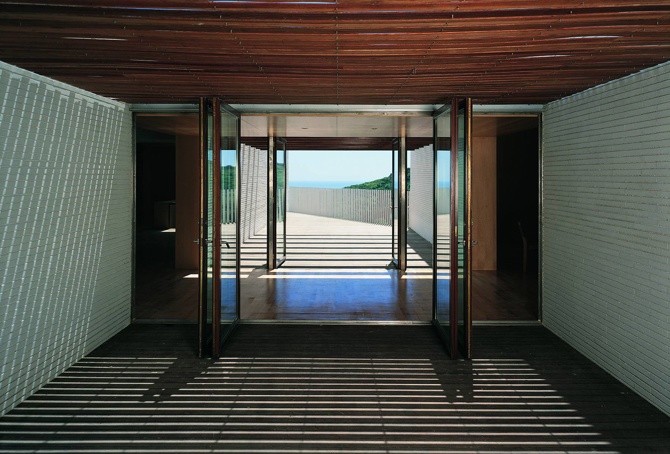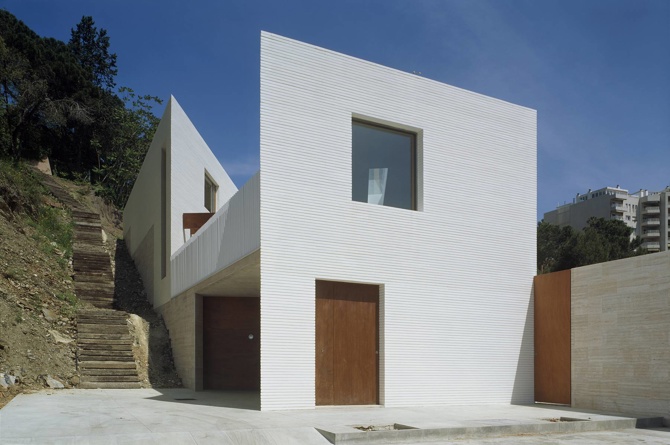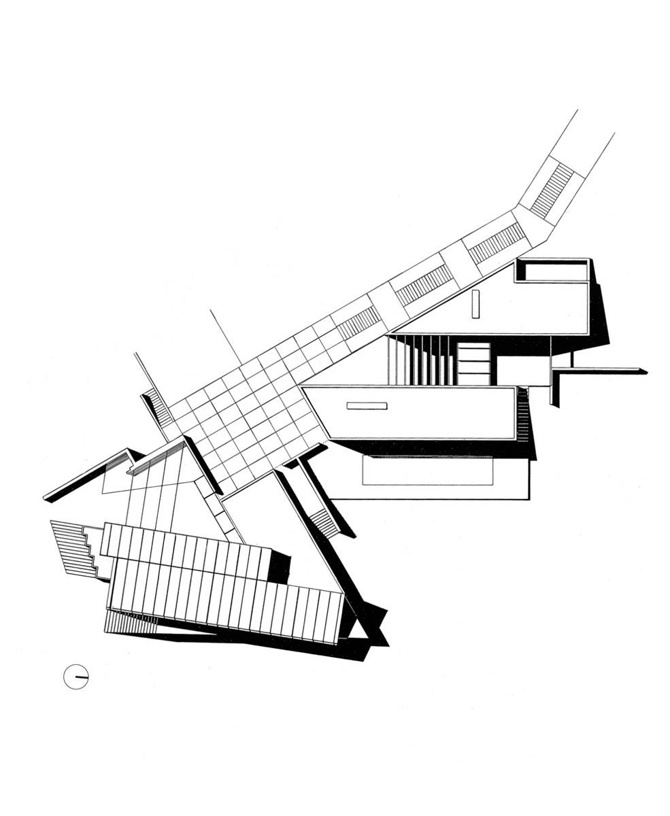Loading...
Single-family house in Vallvidrera, on plot no. 4 of the property between Carrer del Actor Morano and the funicular railway line. The plot is situated on a steep slope with accessibility problems, northeast facing, but with magnificent long views over a forest close to the city.
The house is built in two parallel bodies, staggered on the slope, on an empty, south-facing site, with a distant view of a mountain and the sea. These two bodies are connected on the lower level, organising the garage and adjoining rooms at the back, and in the front part a linear and continuous space: hall and play area, gymnasium with changing rooms and sauna, and the owner's suite. Spaces that are connected by means of sliding panels and that are connected to the outdoor swimming pool.
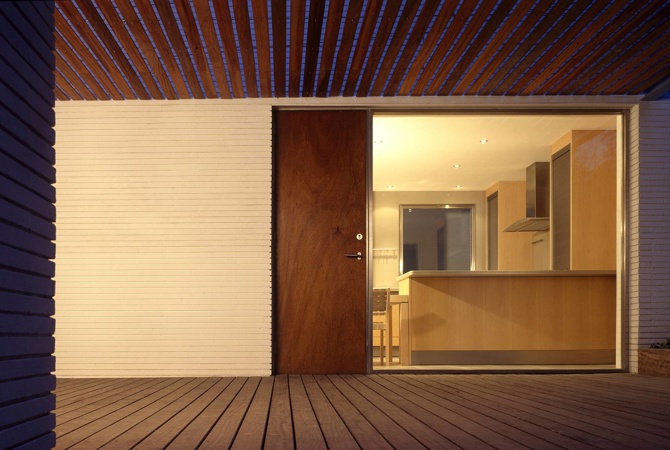
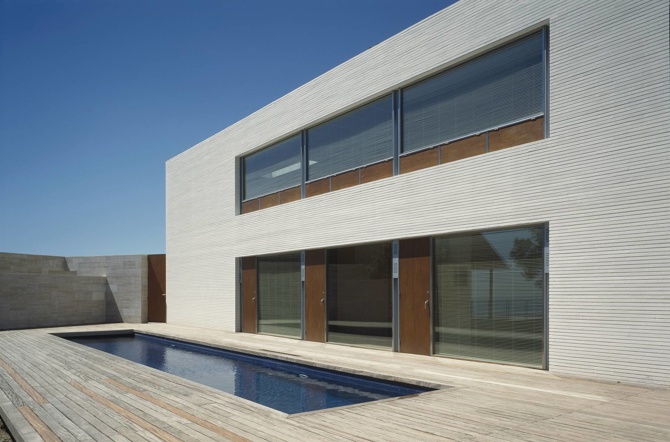
In the upper part of the front body is a large living-library-study space, which is connected to the lower level by an open staircase with a skylight over the hall and a small secret staircase, concealed by a piece of furniture, which connects the living room with the owner's bedroom. A small dining room and kitchen are located in the rear section.
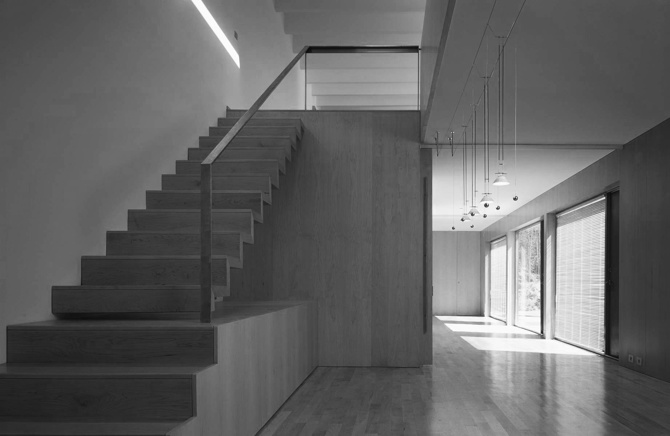
Between these bodies and crossing the courtyard as a connecting link, a small glazed body that can be opened up is incorporated into the empty space between the two volumes. This space plays with light by means of large movable panels on the sea side and a pergola supported by catenaries of small wooden slats that offer a denser shade.
The back of this space, which incorporates the kitchen, meets the mountain where a forest of black cane bamboo has been planted. The side garden linking this space to the lower level of the swimming pool is made up of another grove of white reed bamboo. Finally, at the top of the rear body is the guest suite, connected by a staircase that links the three levels.
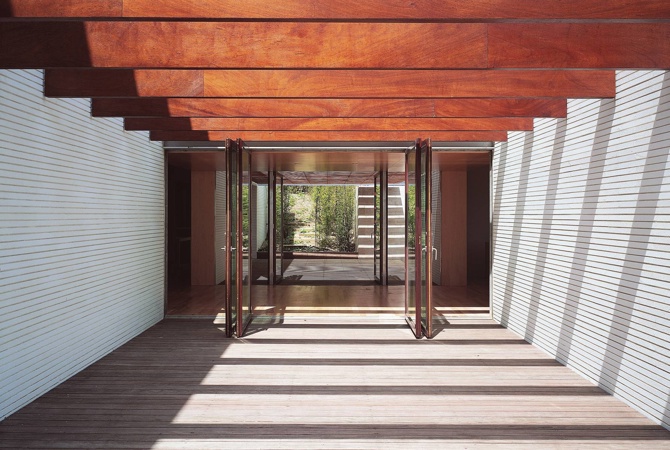
General information
Triginer House
YEAR
Status
Built
Option to visit
Address
St. l'Actor Morano, 4
08017 Vallvidrera - Barcelona
Latitude: 41.413221427
Longitude: 2.1054301942
Classification
Built area
Awards
Involved architects
Information provided by
OAB - Office of Architecture in Barcelona
Website links
-
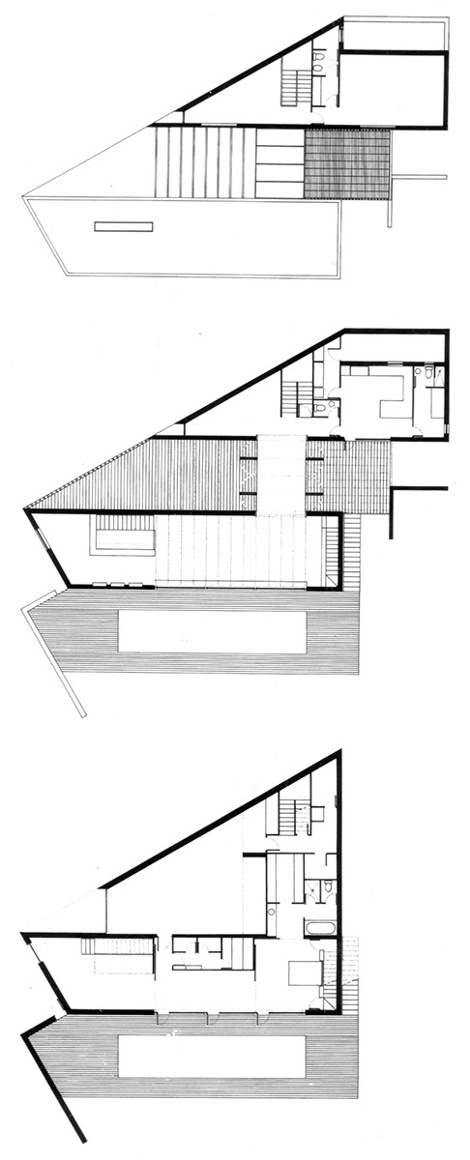
OAB - Office of Architecture in Barcelona -
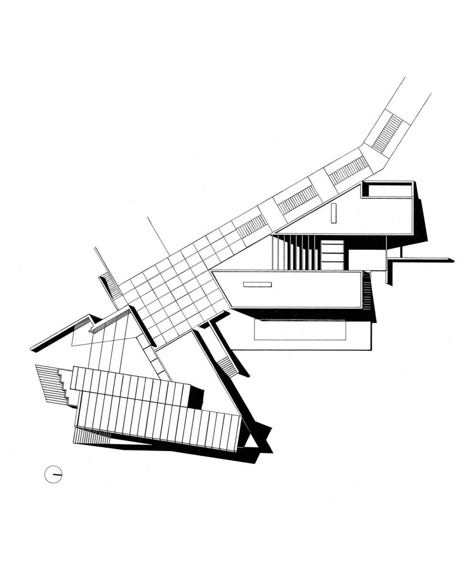
OAB - Office of Architecture in Barcelona -
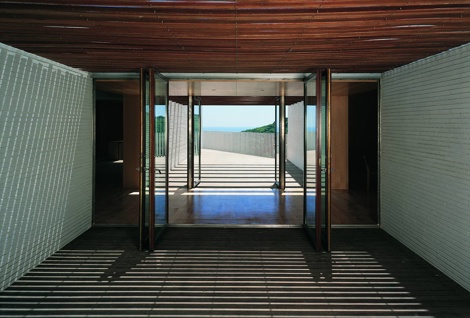
Lluís Casals
Location
https://serviciosdevcarq.gnoss.com/https://serviciosdevcarq.gnoss.com//imagenes/Documentos/imgsem/b2/b25d/b25dcf6d-397e-452c-a08f-0364a19ae1e1/3c231870-9cc2-4cd4-ab3b-c80c26d3a406.jpg, 0000027441/P_VU_CASA_TRIGINER_F01A.jpg
https://serviciosdevcarq.gnoss.com/https://serviciosdevcarq.gnoss.com//imagenes/Documentos/imgsem/b2/b25d/b25dcf6d-397e-452c-a08f-0364a19ae1e1/49f1650f-e726-41e9-b6d9-94d20dc22d1c.jpg, 0000027441/P_VU_CASA_TRIGINER_F01B.jpg
https://serviciosdevcarq.gnoss.com/https://serviciosdevcarq.gnoss.com//imagenes/Documentos/imgsem/b2/b25d/b25dcf6d-397e-452c-a08f-0364a19ae1e1/8d623916-3796-40e1-b100-a9b8c315da54.jpg, 0000027441/P_VU_CASA_TRIGINER_F03.jpg
https://serviciosdevcarq.gnoss.com/https://serviciosdevcarq.gnoss.com//imagenes/Documentos/imgsem/b2/b25d/b25dcf6d-397e-452c-a08f-0364a19ae1e1/1c25cdf3-758b-48a1-8c12-7a36b7566b97.jpg, 0000027441/P_VU_CASA_TRIGINER_F04A.jpg
https://serviciosdevcarq.gnoss.com/https://serviciosdevcarq.gnoss.com//imagenes/Documentos/imgsem/b2/b25d/b25dcf6d-397e-452c-a08f-0364a19ae1e1/6132c758-4dcb-4398-8d3c-c78959c875cf.jpg, 0000027441/P_VU_CASA_TRIGINER_F04B.jpg
https://serviciosdevcarq.gnoss.com/https://serviciosdevcarq.gnoss.com//imagenes/Documentos/imgsem/b2/b25d/b25dcf6d-397e-452c-a08f-0364a19ae1e1/89a7f25c-8a1c-4444-8917-d95c43f0dc60.jpg, 0000027441/P_VU_CASA_TRIGINER_F05.jpg
https://serviciosdevcarq.gnoss.com/https://serviciosdevcarq.gnoss.com//imagenes/Documentos/imgsem/b2/b25d/b25dcf6d-397e-452c-a08f-0364a19ae1e1/e066564d-2df9-4b13-bdba-dcee73bb67b3.jpg, 0000027441/P_VU_CASA_Triginer_F10.jpg
https://serviciosdevcarq.gnoss.com/https://serviciosdevcarq.gnoss.com//imagenes/Documentos/imgsem/b2/b25d/b25dcf6d-397e-452c-a08f-0364a19ae1e1/a5e69785-2575-45a9-8f57-6cbeceb4d705.jpg, 0000027441/P_VU_CASA_Triginer_F11.jpg
https://serviciosdevcarq.gnoss.com/https://serviciosdevcarq.gnoss.com//imagenes/Documentos/imgsem/b2/b25d/b25dcf6d-397e-452c-a08f-0364a19ae1e1/9adbfc71-85cc-4754-9813-02f97908ae06.jpg, 0000027441/P_VU_CASA_Triginer_F12.jpg
https://serviciosdevcarq.gnoss.com/https://serviciosdevcarq.gnoss.com//imagenes/Documentos/imgsem/b2/b25d/b25dcf6d-397e-452c-a08f-0364a19ae1e1/811d9777-b9c8-4cca-8929-2827dccf6d9d.jpg, 0000027441/P_VU_CASA_Triginer_F13.jpg
https://serviciosdevcarq.gnoss.com//imagenes/Documentos/imgsem/b2/b25d/b25dcf6d-397e-452c-a08f-0364a19ae1e1/ddc8b8c0-4a63-4ce1-af70-1d18888d4294.jpg, 0000027441/P_VU_CASA_TRIGINER_P00.jpg
https://serviciosdevcarq.gnoss.com//imagenes/Documentos/imgsem/b2/b25d/b25dcf6d-397e-452c-a08f-0364a19ae1e1/d90735f5-c168-44ae-9e83-f7ff3bbc4d47.jpg, 0000027441/P_VU_CASA_TRIGINER_P02.jpg
https://serviciosdevcarq.gnoss.com//imagenes/Documentos/imgsem/b2/b25d/b25dcf6d-397e-452c-a08f-0364a19ae1e1/705bcd75-808e-47b3-855b-e3649fa1d9f5.jpg, 0000027441/P_VU_CASA_TRIGINER_P05.jpg
