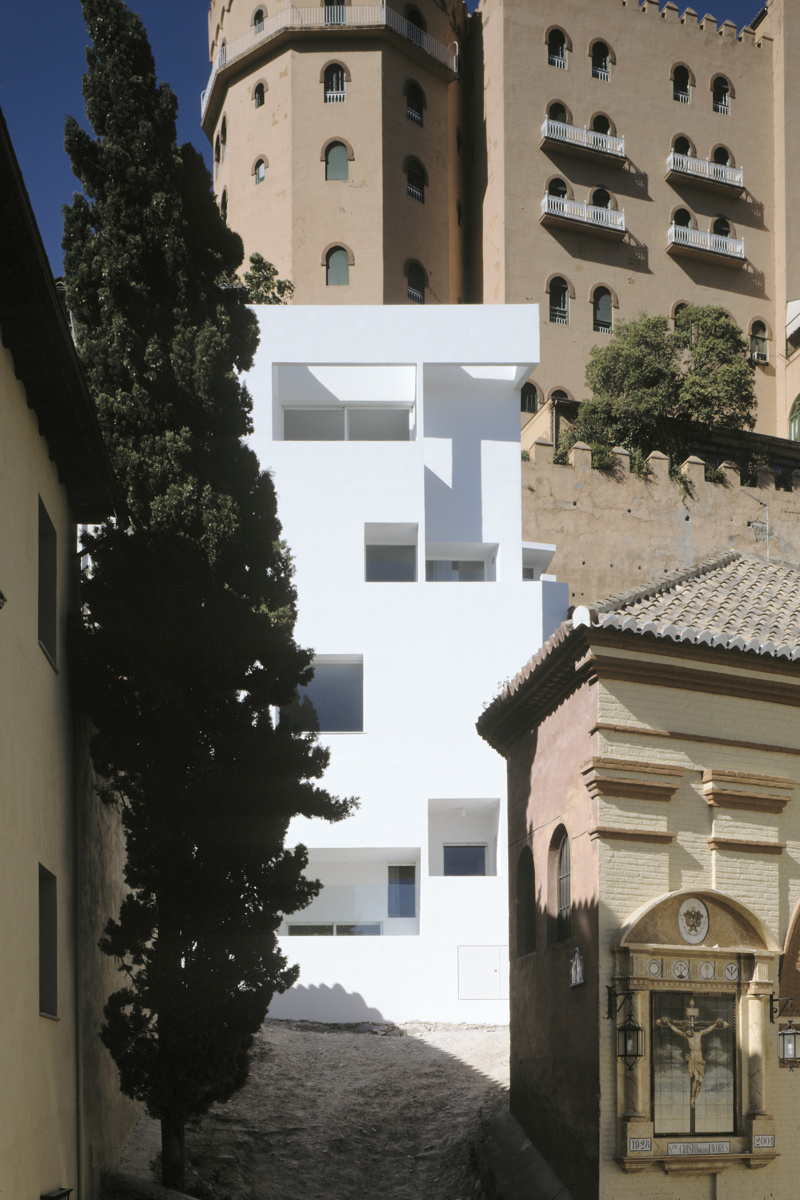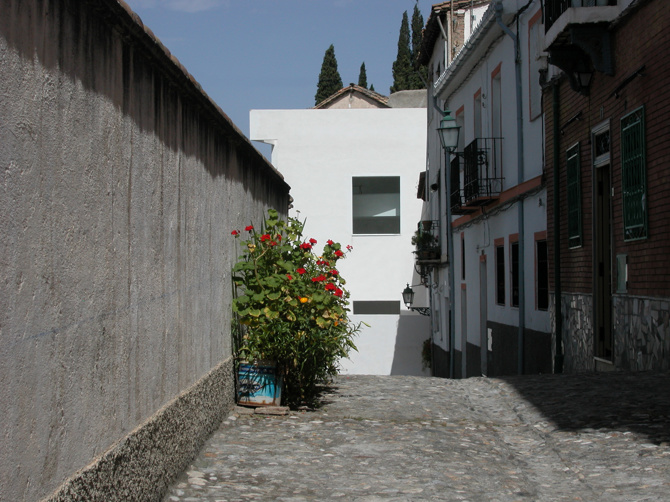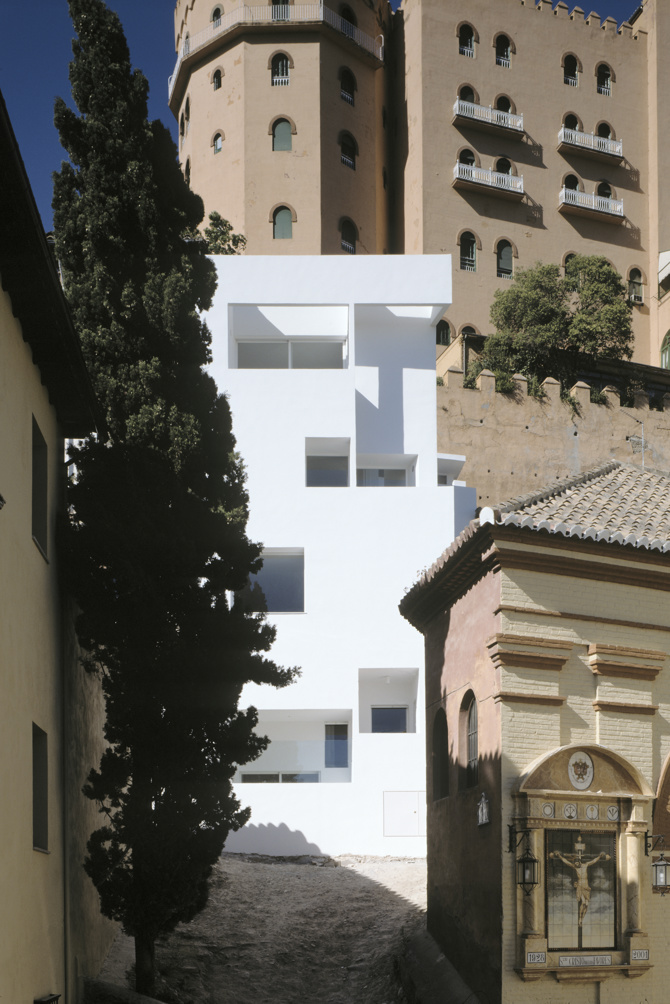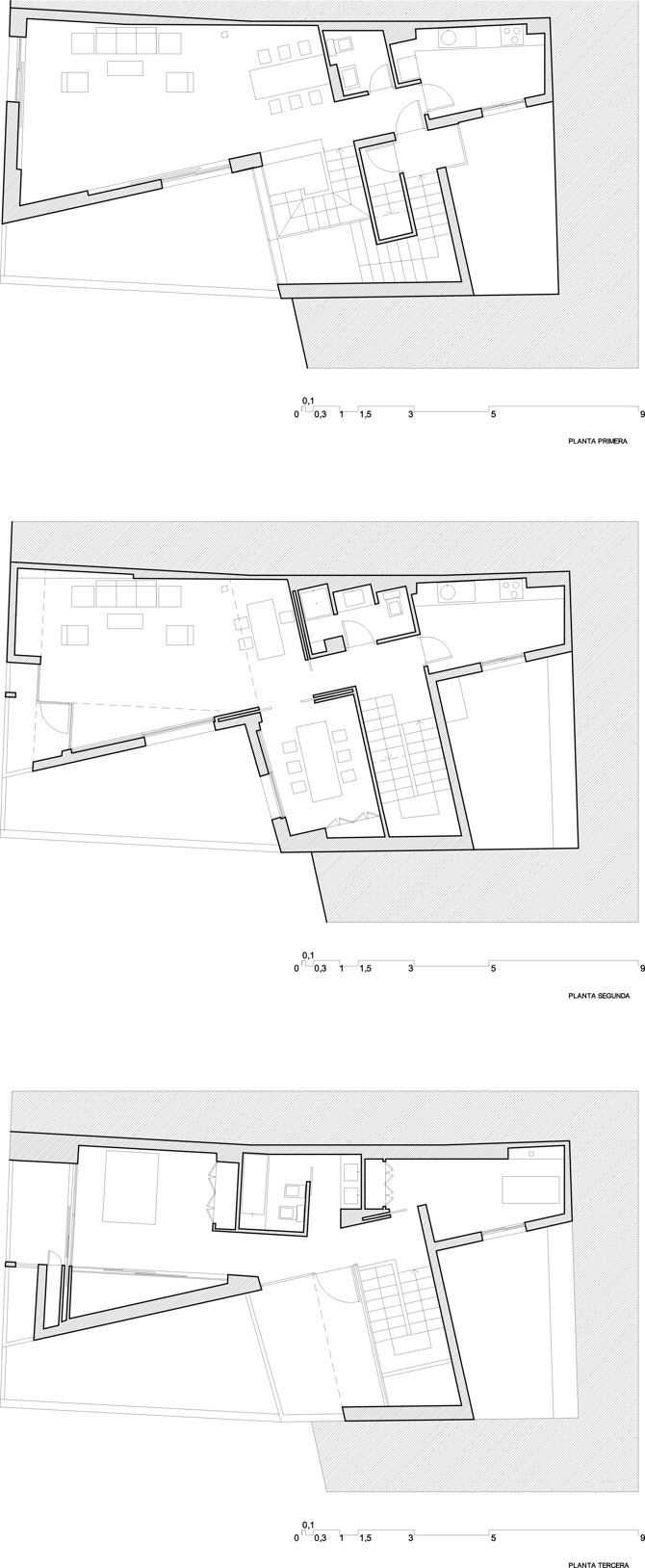Loading...
The building seeks to explain the relationship that the new architecture proposed in this privileged location establishes with its immediate surroundings and with the wider Sabika hill. It uses the freedom granted to the commissioning party to propose a piece suitable for the site, using the non-programme pre-set condition as the best way of working that requires a specific response. This is possible mainly for several reasons. Firstly, the client's confidence in the work methodology. According to the first approach, only the immediate, physical limitations of the territory on which the architectural piece is installed are taken into account.
In the face of urban planning regulations*, an in-depth analysis of the project shows some constraints, like the different slopes of the site, specially on the façade of Calle Parra de San Cecilio, the narrowing of the aforementioned street, the different base levels and heights of the adjoining buildings, etc., all elements that structure the response of the building that is particularly sensitive to its physical environment or place -in the strictest sense of the word-, integrating with the surrounding buildings and, from broader viewpoint, with the City.
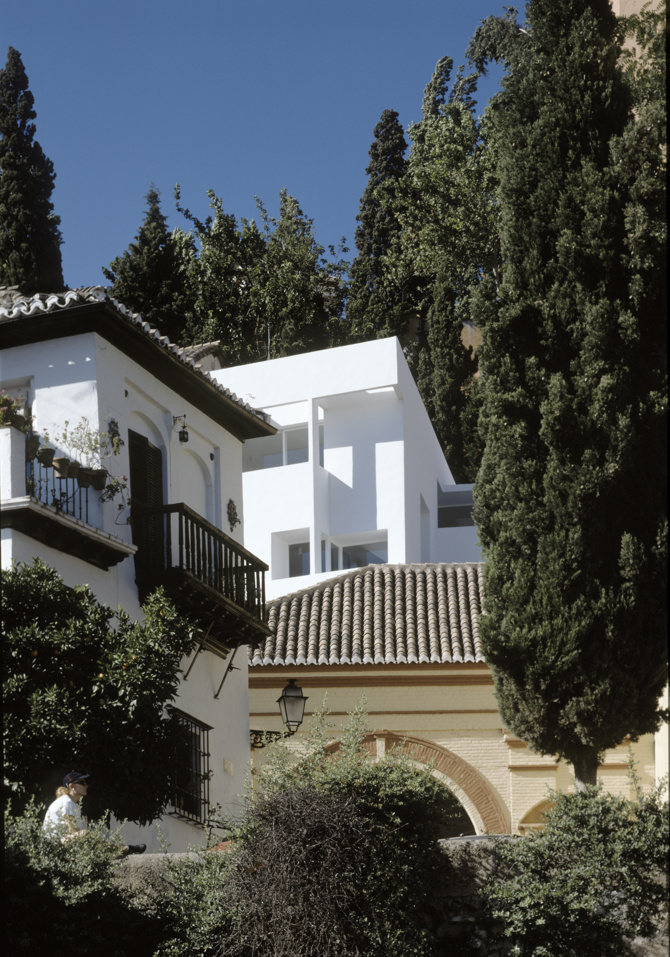
On the other hand, the recognition that the intensity of the architectural response must be proportionate to the urban scenography in which it is inserted. In this order of things, the appropriate scale of the intervention has been a decisive factor that has conditioned the entire project, from the implementation of the specific programme, the organisation and hierarchy of its interior spaces, and the selection through the conditioned perspective of the external volumetries of the architectural object.
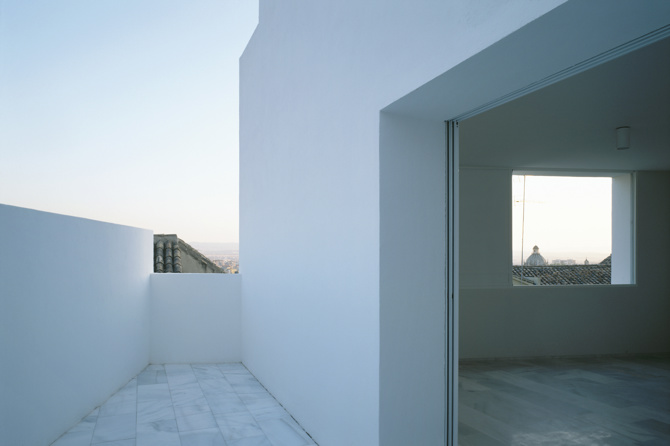
General information
Two duplex apartments in Campo del Príncipe
YEAR
Status
Built
Option to visit
Address
St. Parra de San Cecilio, 7
18009 Granada - Granada
Latitude: 37.173781324
Longitude: -3.590741287
Classification
Construction system
Rendered brickwork. Concrete structure.
Built area
Involved architects
Collaborators
Information provided by
VII BEAU
Ramón Fernández-Alonso y asociados
Website links
-
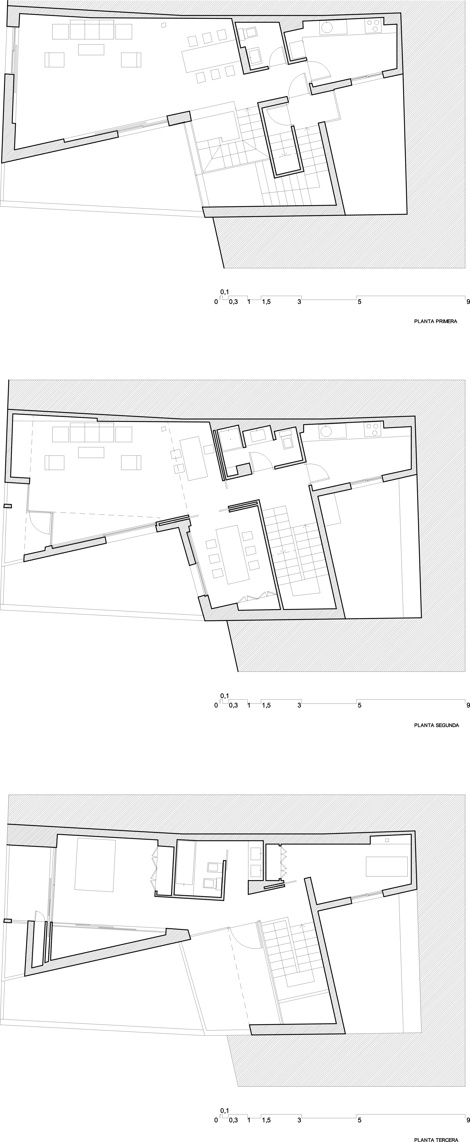
Ramón Fernández-Alonso y asociados -
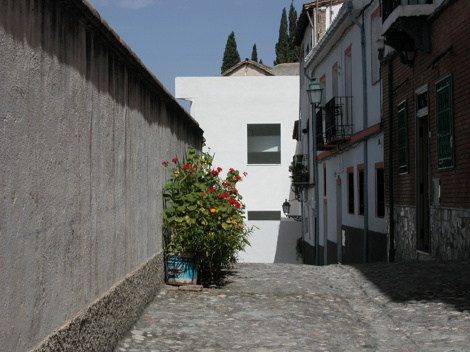
Ramón Fernández-Alonso y asociados -
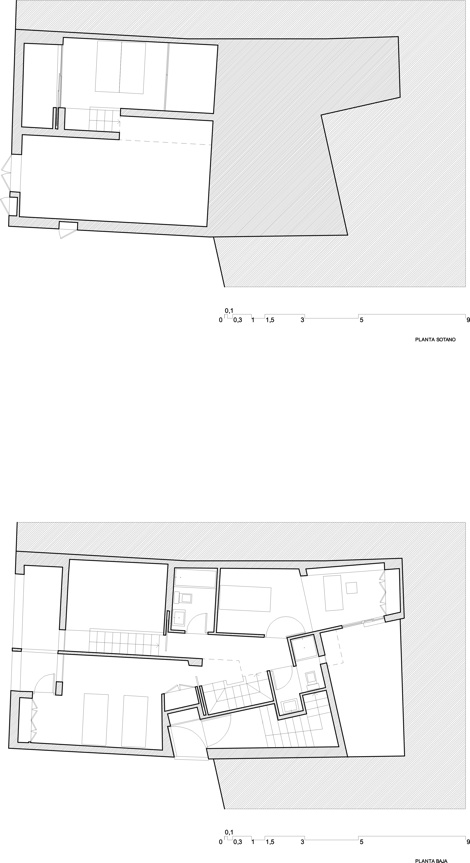
Ramón Fernández-Alonso y asociados
Location
https://serviciosdevcarq.gnoss.com/https://serviciosdevcarq.gnoss.com//imagenes/Documentos/imgsem/d6/d61b/d61b23e6-5fcd-45b7-bb37-1ce58b249e24/8bbc64f7-b836-4a81-87bf-29dcea686f2a.jpg, 0000014330/FOTO02.jpg
https://serviciosdevcarq.gnoss.com/https://serviciosdevcarq.gnoss.com//imagenes/Documentos/imgsem/d6/d61b/d61b23e6-5fcd-45b7-bb37-1ce58b249e24/ed0ede2c-198e-4f70-b12e-9616aac47a7a.jpg, 0000014330/3_1.jpg
https://serviciosdevcarq.gnoss.com/https://serviciosdevcarq.gnoss.com//imagenes/Documentos/imgsem/d6/d61b/d61b23e6-5fcd-45b7-bb37-1ce58b249e24/180db1fe-303a-4dc2-a2f9-bddc9956b0a1.jpg, 0000014330/FOTO01.jpg
https://serviciosdevcarq.gnoss.com/https://serviciosdevcarq.gnoss.com//imagenes/Documentos/imgsem/d6/d61b/d61b23e6-5fcd-45b7-bb37-1ce58b249e24/2cdcb621-f67d-42b4-a193-1d26a180b09f.jpg, 0000014330/Duplex._RMonFdz-Aonso.jpg
https://serviciosdevcarq.gnoss.com//imagenes/Documentos/imgsem/d6/d61b/d61b23e6-5fcd-45b7-bb37-1ce58b249e24/1f3120cc-d7f7-4b5d-8abd-ff72a44a7224.jpg, 0000014330/plantas2.jpg
https://serviciosdevcarq.gnoss.com//imagenes/Documentos/imgsem/d6/d61b/d61b23e6-5fcd-45b7-bb37-1ce58b249e24/067e0b93-73cb-4b6e-a37c-f48941c4d6ce.jpg, 0000014330/plantas1.jpg
https://serviciosdevcarq.gnoss.com//imagenes/Documentos/imgsem/d6/d61b/d61b23e6-5fcd-45b7-bb37-1ce58b249e24/8d2cd6af-a236-466d-b5c2-36c2137470d5.jpg, 0000014330/situacion.jpg
https://serviciosdevcarq.gnoss.com//imagenes/Documentos/imgsem/d6/d61b/d61b23e6-5fcd-45b7-bb37-1ce58b249e24/149a8a34-dc7a-46e5-a67d-60cba71adb14.jpg, 0000014330/Secciones1.jpg
https://serviciosdevcarq.gnoss.com//imagenes/Documentos/imgsem/d6/d61b/d61b23e6-5fcd-45b7-bb37-1ce58b249e24/d8666a6c-4413-46d4-968f-439cff7925df.jpg, 0000014330/Secciones2.jpg
