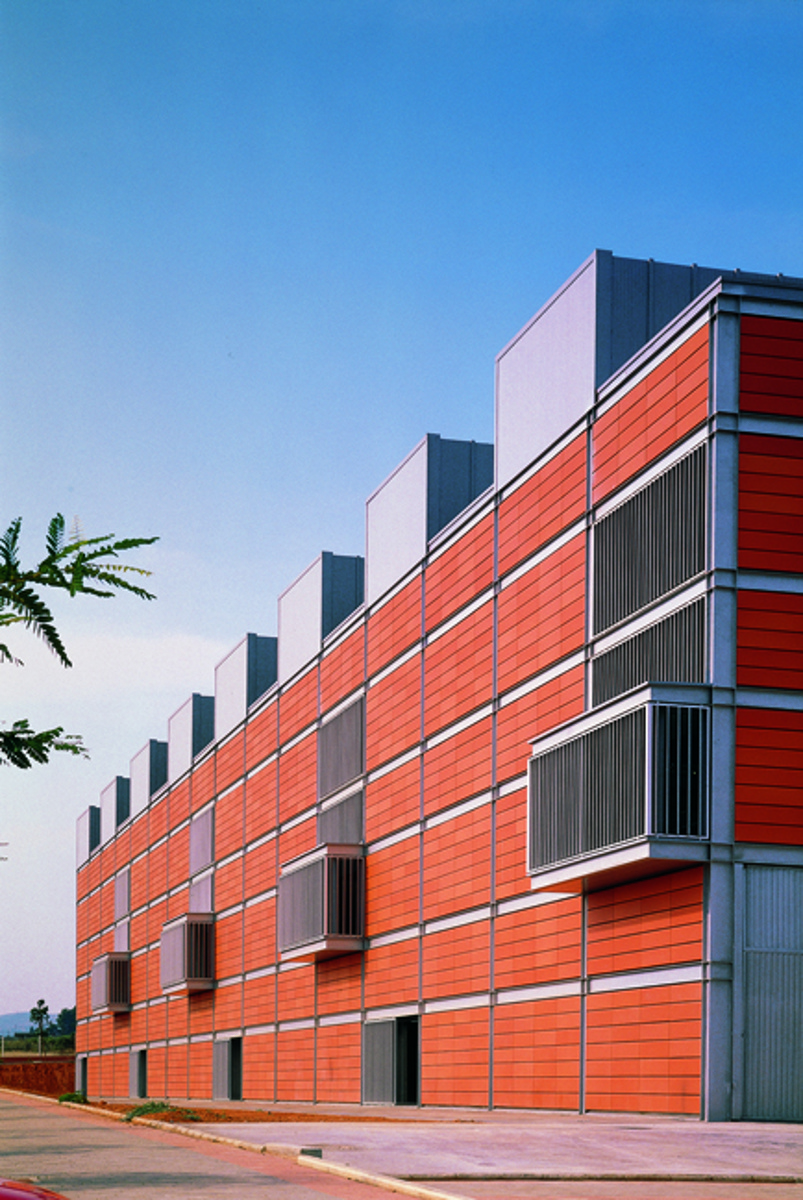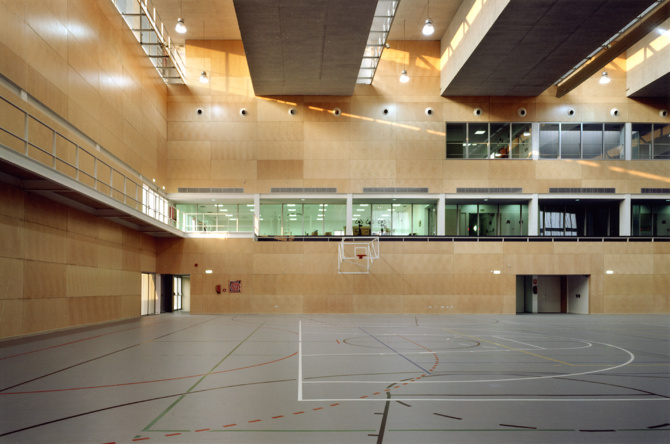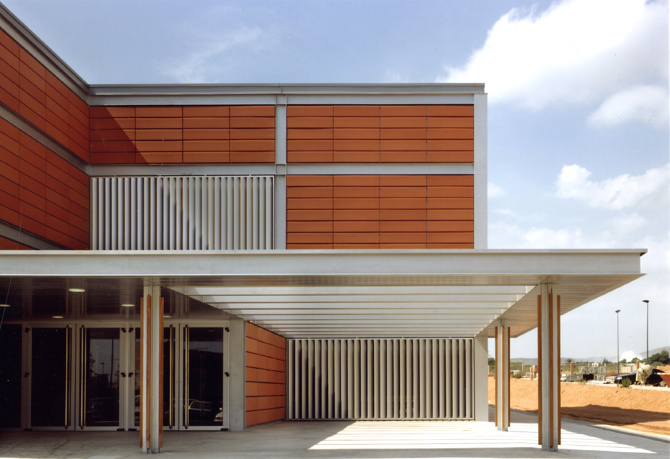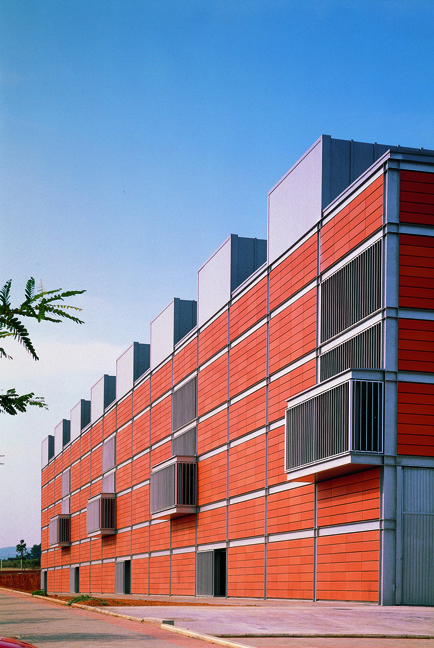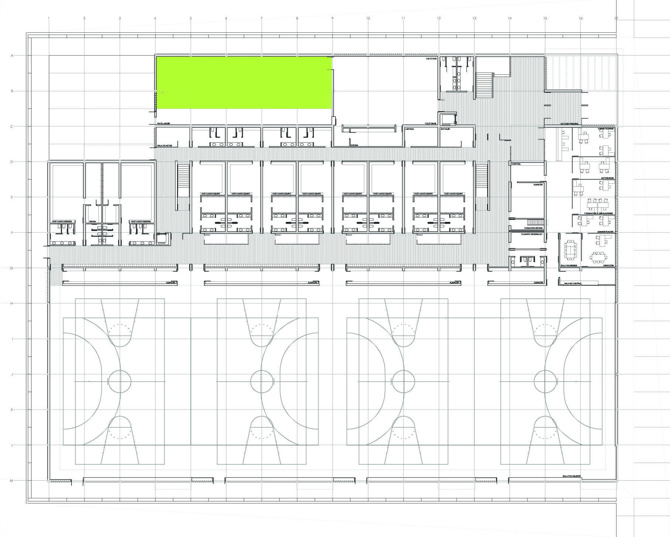Loading...
The dimensions of the plot, its location within the campus as a whole and the conditions of the proposed programme of needs have had a decisive influence on the organisation of the sports pavilion and its layout, with the ground floor housing most of the programme.
The building is organised into three longitudinal strips of different heights, which accommodate the various established uses. The largest part of the floor plan corresponds to the multi-purpose hall, with interior dimensions of 88.50 x 30.00 m and a clear height of 12.60 m. The central strip has three floors, while the northeast-facing strip has one or two floors, depending on the zone. The central strip has three storeys, while the strip facing north-east is one or two storeys high, depending on the area.
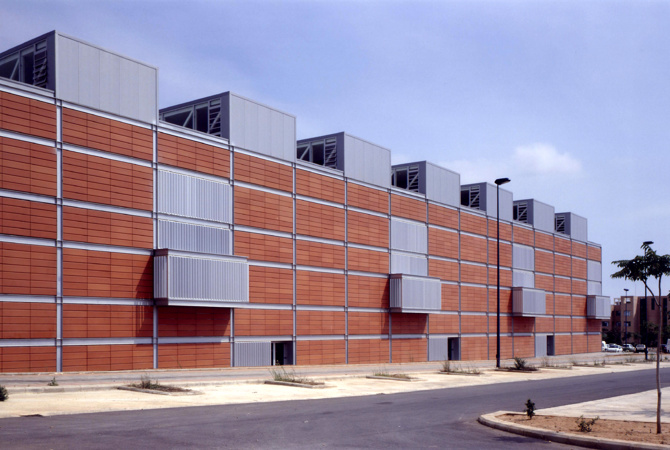
General information
Universitat Jaume I Sports Pavilion
YEAR
Status
Built
Option to visit
Address
St. Universitat Jaume I,
12006 Castello de la Plana - Castelló
Latitude: 39.994307028
Longitude: -0.071093702
Classification
Built area
Awards
Involved architects
Involved architectural firms
Information provided by
Basilio Tobías
Website links
-
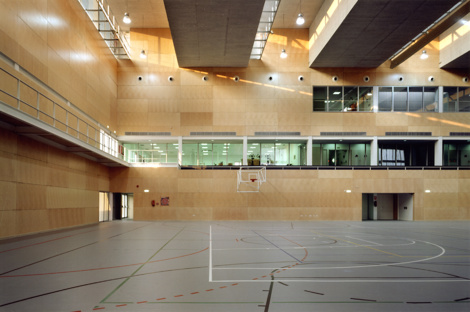
Lluís Casals -
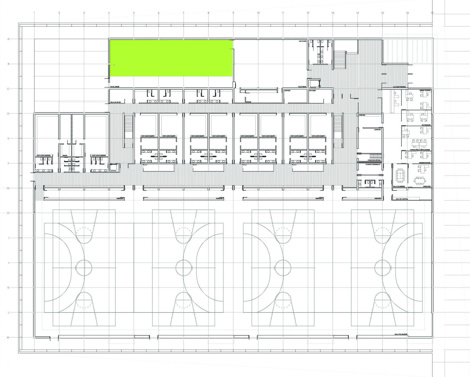
Ground floor - Estudio Basilio Tobías -
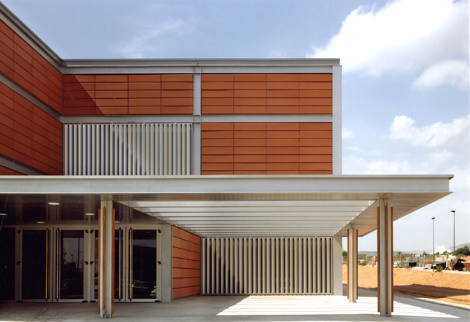
Lluís Casals -
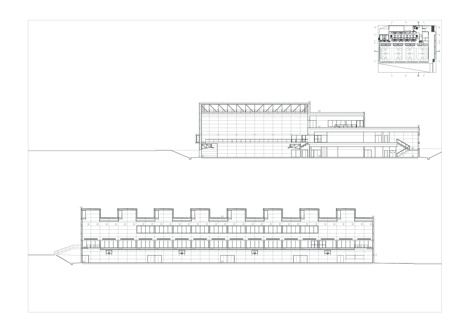
Sections - Estudio Basilio Tobías
Location
Itineraries
https://serviciosdevcarq.gnoss.com/https://serviciosdevcarq.gnoss.com//imagenes/Documentos/imgsem/87/87d2/87d2d103-9f73-4a0f-afd5-6627a4a5bb0a/b978b968-55db-4c2d-b80c-cae4cf6da5b3.jpg, 0000002778/pabellon universitat jaume I.jpg
https://serviciosdevcarq.gnoss.com/https://serviciosdevcarq.gnoss.com//imagenes/Documentos/imgsem/87/87d2/87d2d103-9f73-4a0f-afd5-6627a4a5bb0a/68ad967b-90c6-4320-905d-256452b8e80c.jpg, 0000002778/pavellon universitat jaume I 4.jpg.jpg
https://serviciosdevcarq.gnoss.com/https://serviciosdevcarq.gnoss.com//imagenes/Documentos/imgsem/87/87d2/87d2d103-9f73-4a0f-afd5-6627a4a5bb0a/3b67461c-2fb7-49d6-8959-29ddbe9cc92a.jpg, 0000002778/pavellon universitat jaume I 5.jpg.jpg
https://serviciosdevcarq.gnoss.com/https://serviciosdevcarq.gnoss.com//imagenes/Documentos/imgsem/87/87d2/87d2d103-9f73-4a0f-afd5-6627a4a5bb0a/f185e4ed-4663-47e5-9e42-7c65fed7ba4d.jpg, 0000002778/pavellon universitat jaume I 6.jpg.jpg
https://serviciosdevcarq.gnoss.com//imagenes/Documentos/imgsem/87/87d2/87d2d103-9f73-4a0f-afd5-6627a4a5bb0a/1215aa1d-b91a-48f4-9564-05f78058094e.jpg, 0000002778/Planta baja.jpg
https://serviciosdevcarq.gnoss.com//imagenes/Documentos/imgsem/87/87d2/87d2d103-9f73-4a0f-afd5-6627a4a5bb0a/9abfdf60-4467-4186-bb9f-4b395ea3bb1a.jpg, 0000002778/Secciones.jpg
https://serviciosdevcarq.gnoss.com//imagenes/Documentos/imgsem/87/87d2/87d2d103-9f73-4a0f-afd5-6627a4a5bb0a/3fd2db89-ceb6-4651-b1af-566af1305390.jpg, 0000002778/Emplazamiento.jpg
