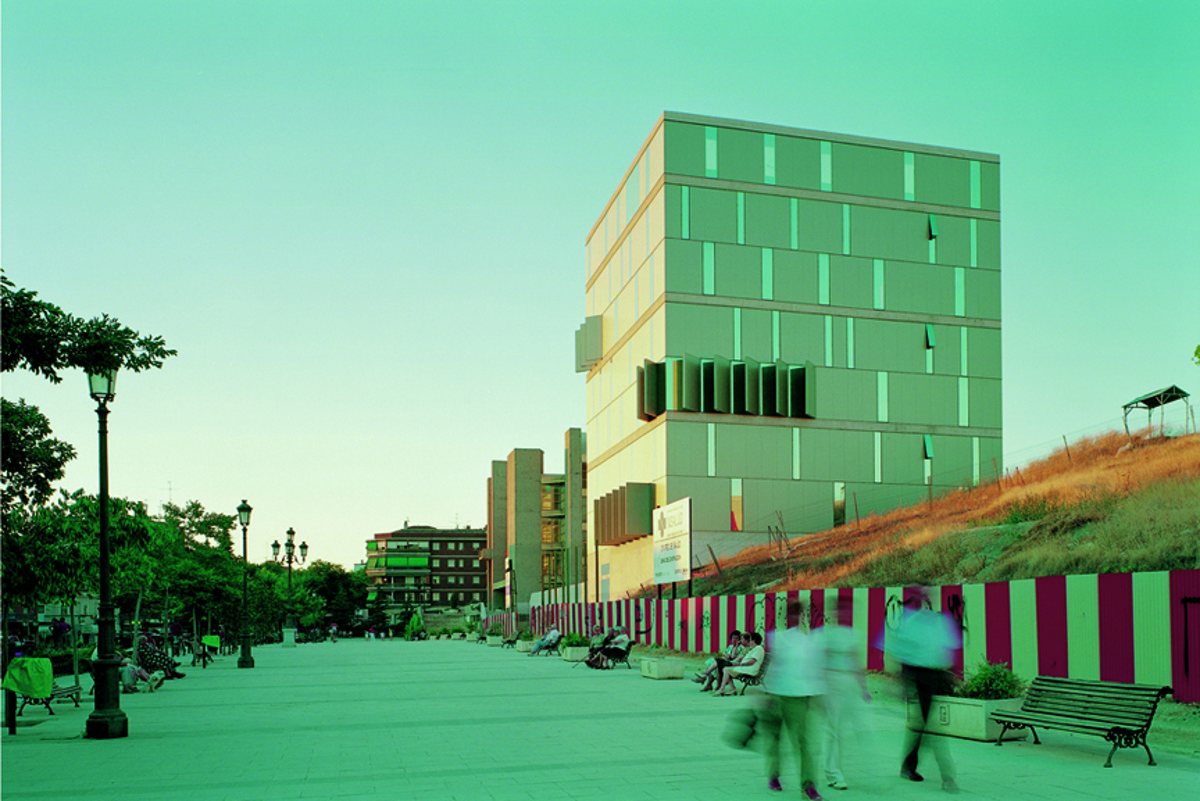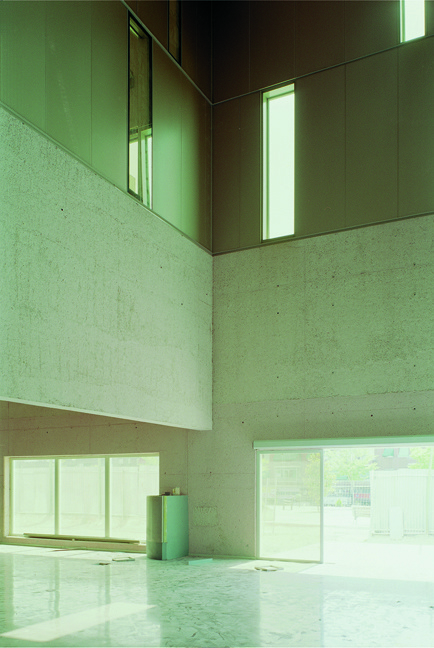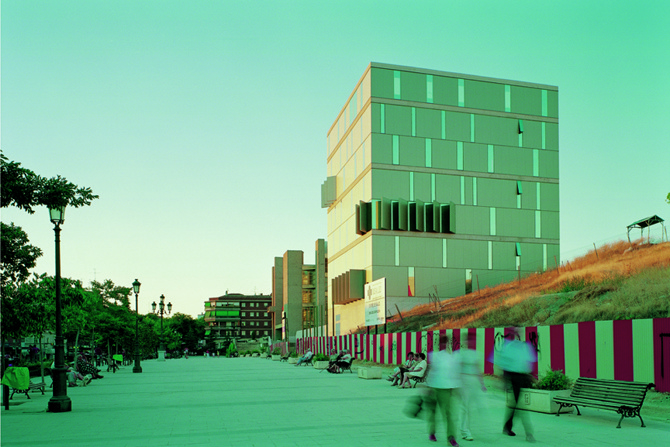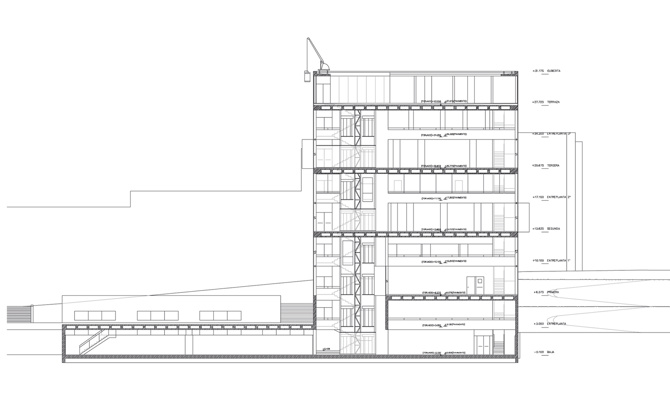Loading...
A library of the characteristics of the one to be built in Usera is no longer recognisable as a large room, nor as a gigantic warehouse or container of books: it is a sum of differentiated services that tend to be increasingly external. How to make such a building meaningful, institutional? How to make it fulfil its true purpose of being a "public" building?
Enjoying, as is the case here, a unique position, with magnificent views over the west of Madrid, in the centre of an endowment plot and in the vicinity of the Municipal Council, it is difficult to fall into the immediate temptation of reducing the scale of the project by taking advantage of the unevenness of the plot to try out terraced or semi-buried solutions. With this organisation, neither the views nor the public character of libraries can be served, nor, above all, the balance of the entire site, which would tend to remain polarised around the Municipal Council building, shrinking the investment, both political and economic, involved in the construction of the library.
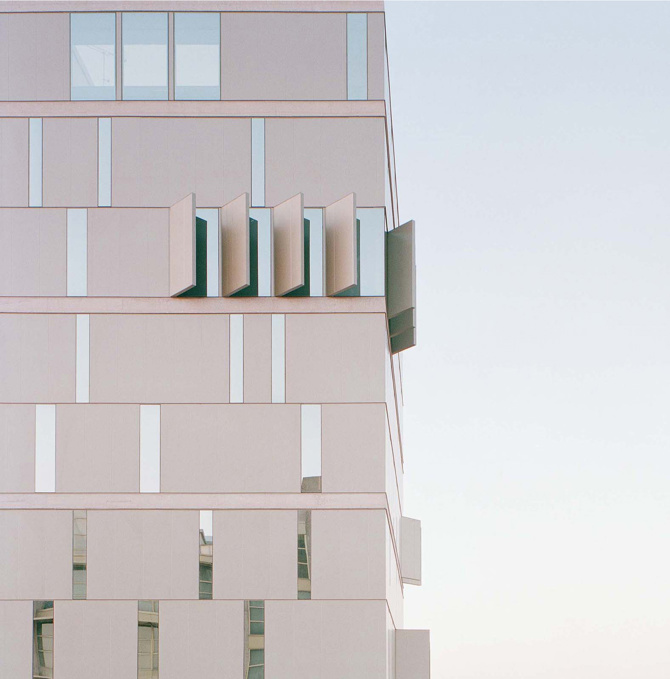
What then could be the image and organisation of a modern-day library? How can the site be used to make the most of its topographical conditions? These are the two questions to which our project aims to provide a clear and efficient response, and it wants to do so with the utmost frugality, with a special taste for the emotion produced by simplification. Given that the library programme is made up of a set of medium-sized, autonomous pieces of similar importance, and in a situation in which the landscape and institutional aspects have an important weight, it is reasonable to think about the possibilities opened up by a vertical organisation of the programme, not only in functional terms.
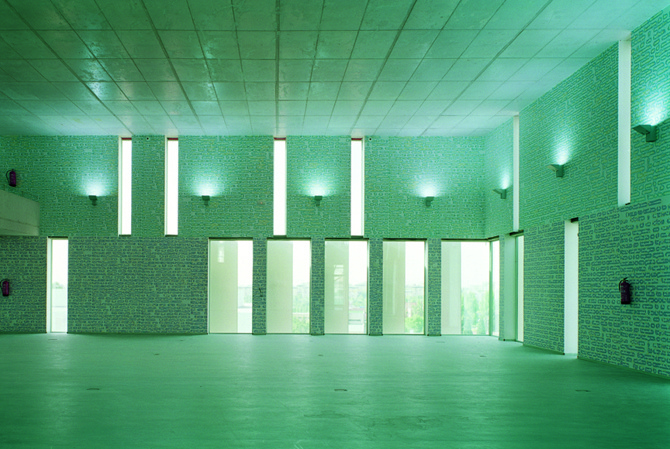
General information
Usera Public Library
YEAR
Status
Built
Option to visit
Address
Ave. Rafaela Ybarra 28026, 43
28026 Madrid - Madrid
Latitude: 40.381943862
Longitude: -3.710609583
Classification
Built area
Involved architectural firms
Information provided by
estudio Herreros
-
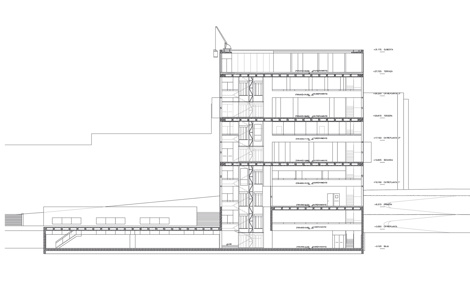
Sección - estudio Herreros -
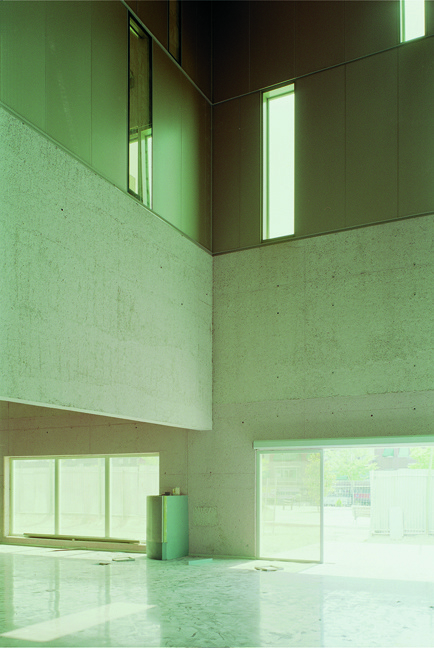
VII BEAU -
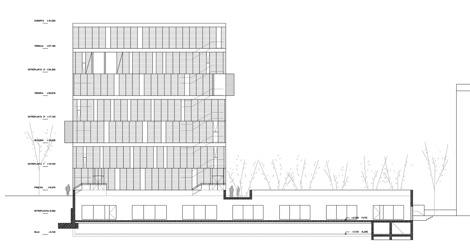
Alzado Este - estudio Herreros
Location
https://serviciosdevcarq.gnoss.com/https://serviciosdevcarq.gnoss.com//imagenes/Documentos/imgsem/6b/6bad/6bad9619-644a-43cf-8b8e-001f2ddda2b8/7d21aa03-90ab-48d1-8eb5-03ccd9fdf7d1.jpg, 0000002862/biblioteca usera 1.jpg
https://serviciosdevcarq.gnoss.com/https://serviciosdevcarq.gnoss.com//imagenes/Documentos/imgsem/6b/6bad/6bad9619-644a-43cf-8b8e-001f2ddda2b8/e1912c8a-c6dc-4b34-820e-d7fc273704aa.jpg, 0000002862/biblioteca usera 2.jpg
https://serviciosdevcarq.gnoss.com/https://serviciosdevcarq.gnoss.com//imagenes/Documentos/imgsem/6b/6bad/6bad9619-644a-43cf-8b8e-001f2ddda2b8/91bf8423-6d81-4b1d-89cb-b141aa363773.jpg, 0000002862/AH_USERA_03_Bleda y Rosa.jpg
https://serviciosdevcarq.gnoss.com/https://serviciosdevcarq.gnoss.com//imagenes/Documentos/imgsem/6b/6bad/6bad9619-644a-43cf-8b8e-001f2ddda2b8/781654ec-45cc-4143-a02b-794894b975cb.jpg, 0000002862/BIBLIOTECA PUBLICA DE USERA f1.jpg
https://serviciosdevcarq.gnoss.com//imagenes/Documentos/imgsem/6b/6bad/6bad9619-644a-43cf-8b8e-001f2ddda2b8/4951e91a-a113-46d3-9767-81493bb26352.jpg, 0000002862/AH_USERA_02_seccion.jpg
https://serviciosdevcarq.gnoss.com//imagenes/Documentos/imgsem/6b/6bad/6bad9619-644a-43cf-8b8e-001f2ddda2b8/c9b86c2b-83ab-4f8c-8461-cd7638131691.jpg, 0000002862/AH_USERA_04_seccion-alzado este.jpg
https://serviciosdevcarq.gnoss.com//imagenes/Documentos/imgsem/6b/6bad/6bad9619-644a-43cf-8b8e-001f2ddda2b8/b137100d-3ccb-42d7-993c-15f2bb238e62.jpg, 0000002862/AH_USERA_05_planta primera.jpg
