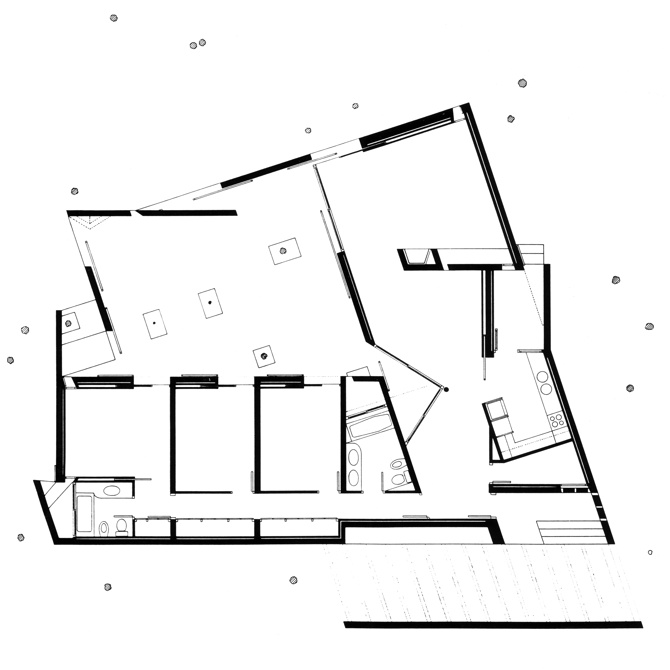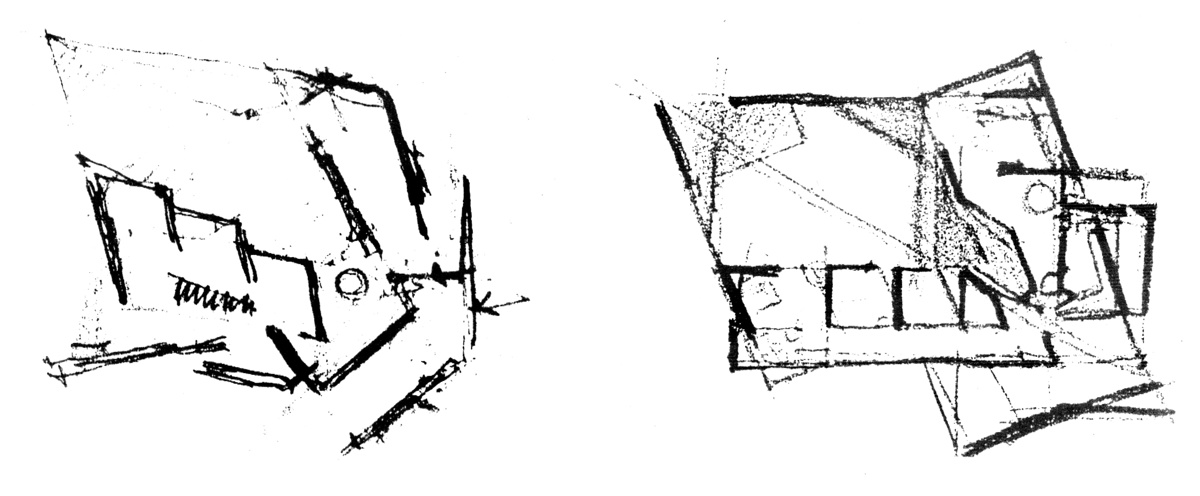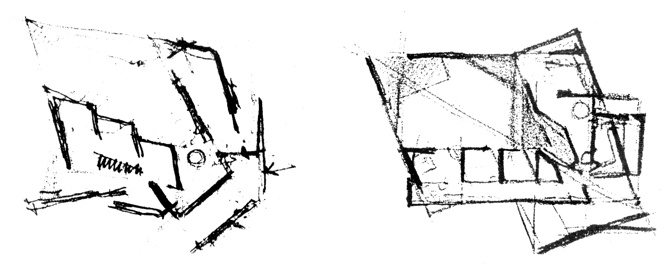Loading...
The rhomboidal courtyard is configured with the rooms occupying the sides of an L and two other high walls with built-in shutters that give them the appearance of walls for an interior.
The walls leave narrow openings between them through which to see the pines and bushes of the terrain and the views of the coast. These walls give privacy to the house and protect it from the view of passers-by along the seashore. To increase this privacy, and to gain some view, the house and courtyard are raised about 60cm above the natural terrain. Despite the precision with which the pines were positioned, it was not noticed that one of them had a crooked branch and one of the courtyard walls had to be folded up to accommodate the crookedness of the pine.
.
General information
Villangómez House
YEAR
Status
Built
Option to visit
Address
St. de Frankfurt,
07840 Santa Eulària des Riu, Ibiza - Illes Balears
Latitude: 38.990965824
Longitude: 1.5501657964
Classification
Built area
Involved architects
Involved architectural firms
Information provided by
José Antonio Martínez Lapeña & Elías Torres Architects
Official Association of Architects of Illes Balears (COAIB)
Location
Itineraries
https://serviciosdevcarq.gnoss.com/https://serviciosdevcarq.gnoss.com//imagenes/Documentos/imgsem/e7/e7de/e7de3760-9668-4324-a1cf-968b50f08ace/91d84dca-853d-42ef-88df-fcaa44312a23.jpg, 0000041936/056_3.jpg
https://serviciosdevcarq.gnoss.com//imagenes/Documentos/imgsem/e7/e7de/e7de3760-9668-4324-a1cf-968b50f08ace/7d51da06-929a-405a-9c06-1108d0998a99.jpg, 0000041936/056_4.jpg








