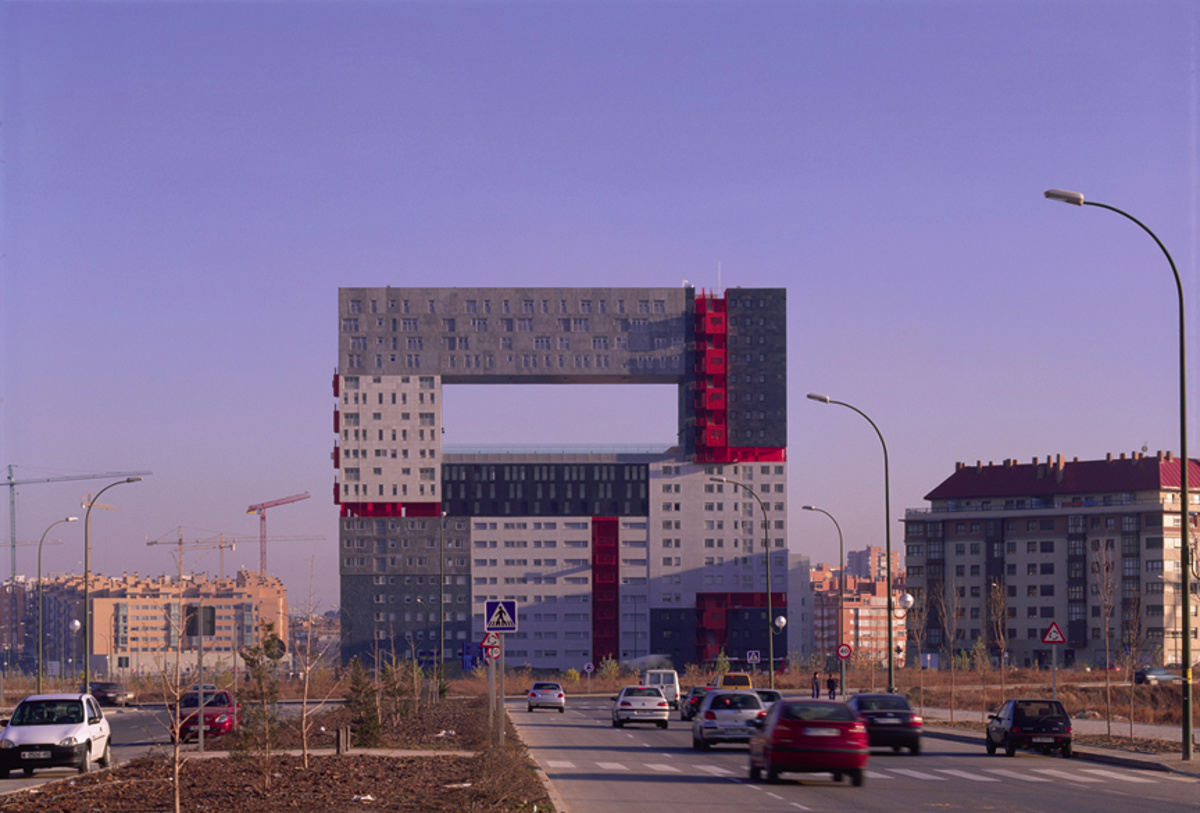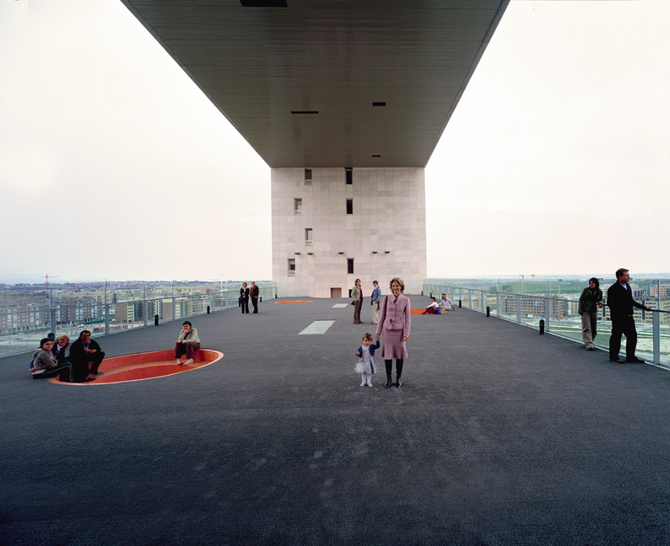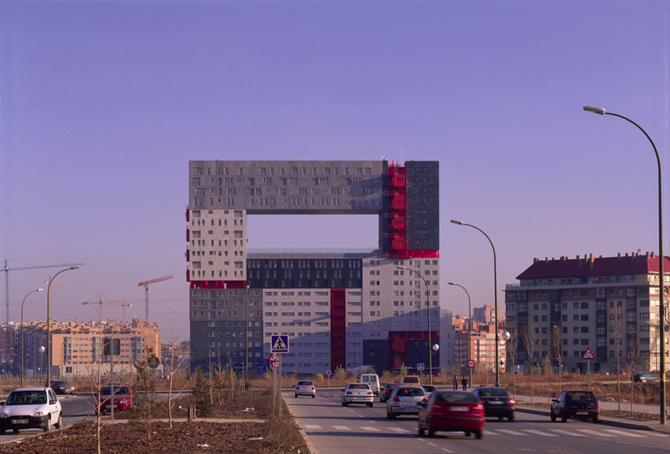Loading...
The 21-storey volume emerges as a landmark in an excessively homogeneous environment, framing the landscape through its 40x15x15-metre belvedere on the 12th floor. This void, open to the city, to the territory and also to the media context, is the neighbourhood courtyard. By rising, the building frees up a public space that the contemporary city demands. The 20,000 m2 built area contains a wide variety of situations and 36 types of dwellings. They are organised into nine groupings - represented by nine façade materials: three types of GRC, granite, limestone and slate, and three types of small ceramic materials.
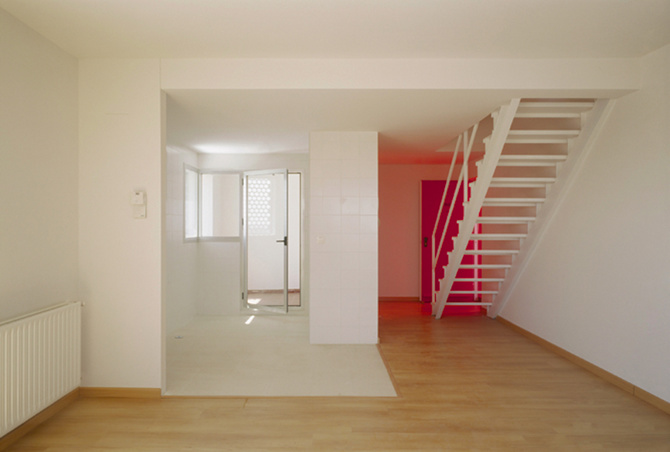
The diversity of the façades takes the form of a variable break-up, a changing organisation of openings, as well as different textures and colours; between the nine types of enclosure run the four circulation cores and the intermediate viewpoints that emerge with the change of direction of the staircases. The circulations in the building are like small vertical streets. Its transformations along each route link a compendium of typologies structured in the form of small neighbourhoods.
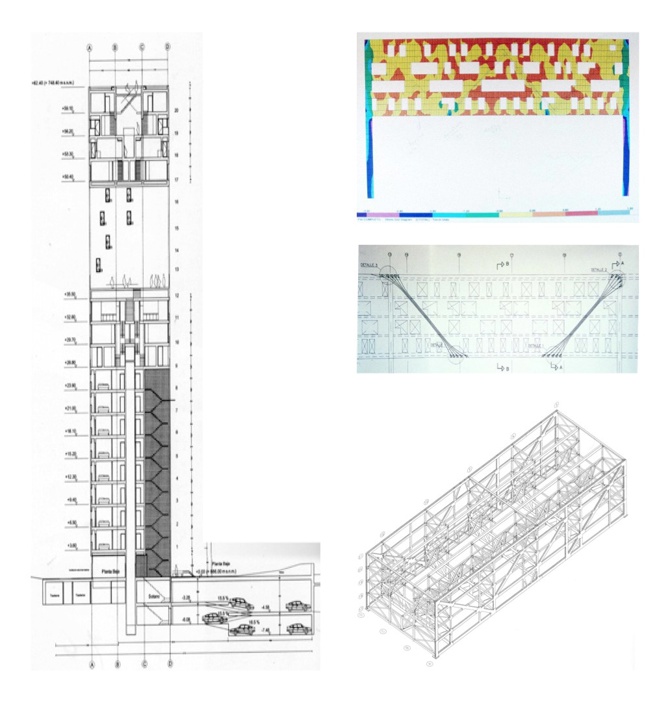
The large central void brings together the diversity and gives identity to the building group. Against the seriation and rationalist repetition of the standard family unit, reasonable variation is proposed as a response to the new contemporary ways of living. Multiple units or accommodations with flexible and adaptable organisations are proposed, as the structure and facilities are located on the perimeter of each property. The aim is to promote the identity that each inhabitant projects in their home, the adaptation to a required functioning and the incorporation to the accelerated changes in demand.
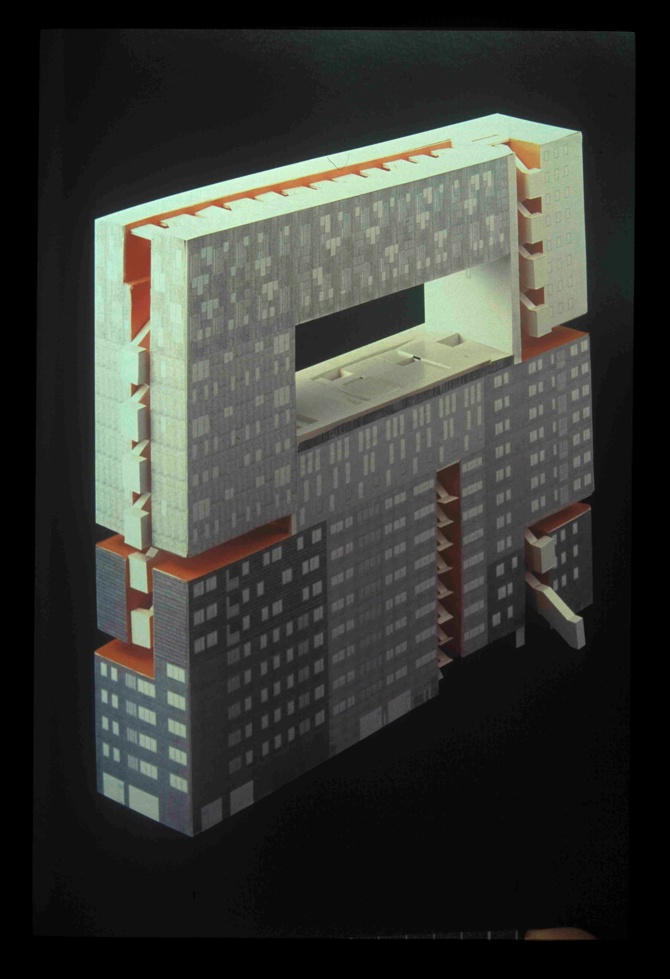
General information
156 social housing units in Sanchinarro
YEAR
Status
Built
Option to visit
Address
St. Princesa de Éboli, 21
28050 Madrid - Madrid
Latitude: 40.487755664
Longitude: -3.654752827
Classification
Construction system
porticos de H.A y cercha estructural de acero.
Built area
Involved architects
Involved architectural firms
Information provided by
Blanca Lleó
-
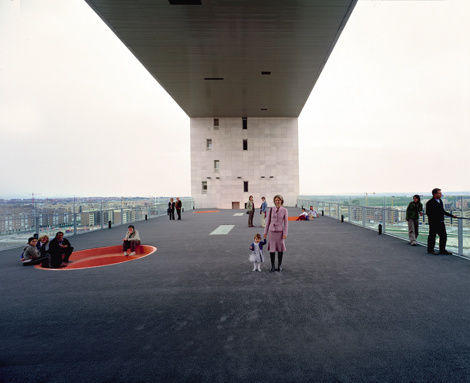
VIII BEAU
Location
https://serviciosdevcarq.gnoss.com/https://serviciosdevcarq.gnoss.com//imagenes/Documentos/imgsem/72/7226/72269731-061a-48f1-abcf-7b7238c66bab/ddd577b1-ba0e-48de-8e20-780fea8b7ec3.jpg, 0000001671/sanchinarro 1.jpg
https://serviciosdevcarq.gnoss.com/https://serviciosdevcarq.gnoss.com//imagenes/Documentos/imgsem/72/7226/72269731-061a-48f1-abcf-7b7238c66bab/d73bd17f-a6fd-4030-827b-e51f790ed9f5.jpg, 0000001671/sanchinarro 2.jpg
https://serviciosdevcarq.gnoss.com/https://serviciosdevcarq.gnoss.com//imagenes/Documentos/imgsem/72/7226/72269731-061a-48f1-abcf-7b7238c66bab/a973170e-871f-4efc-b990-82c810b7675e.jpg, 0000001671/sanchinarro 3.jpg
https://serviciosdevcarq.gnoss.com//imagenes/Documentos/imgsem/72/7226/72269731-061a-48f1-abcf-7b7238c66bab/78e91925-c0bf-493e-bba7-f28cc8986ab4.jpg, 0000001671/156 Viviendas _1 .jpg
https://serviciosdevcarq.gnoss.com//imagenes/Documentos/imgsem/72/7226/72269731-061a-48f1-abcf-7b7238c66bab/8e159b00-6adc-4d18-a0e1-ec6dc86df421.jpg, 0000001671/156 Viviendas planos .jpg
https://serviciosdevcarq.gnoss.com//imagenes/Documentos/imgsem/72/7226/72269731-061a-48f1-abcf-7b7238c66bab/3889d46d-c9aa-4ccc-9169-2a717d0af808.jpg, 0000001671/156 Viviendas plantas .jpg
https://serviciosdevcarq.gnoss.com//imagenes/Documentos/imgsem/72/7226/72269731-061a-48f1-abcf-7b7238c66bab/94a8e40b-2982-42f2-8600-af0e7b9194d6.jpg, 0000001671/156 Viviendas plantas_1 .jpg
https://serviciosdevcarq.gnoss.com//imagenes/Documentos/imgsem/72/7226/72269731-061a-48f1-abcf-7b7238c66bab/0343bb77-52f3-4343-8b39-0d21f37e651a.jpg, 0000001671/156 Viviendas seccion.jpg
