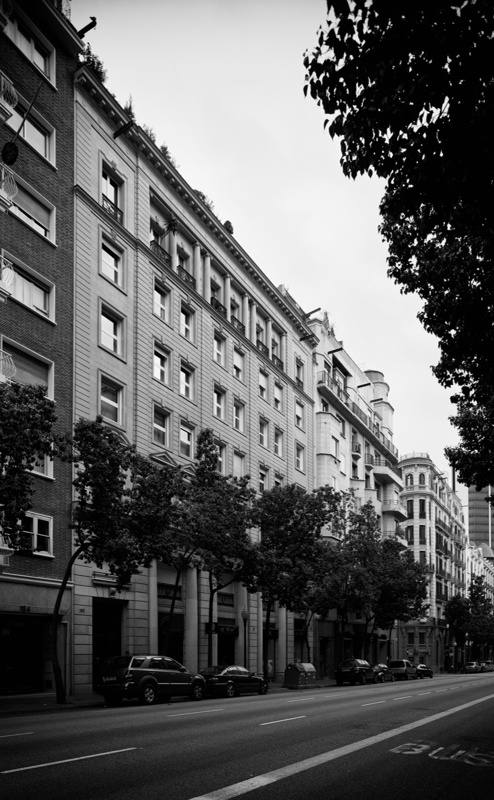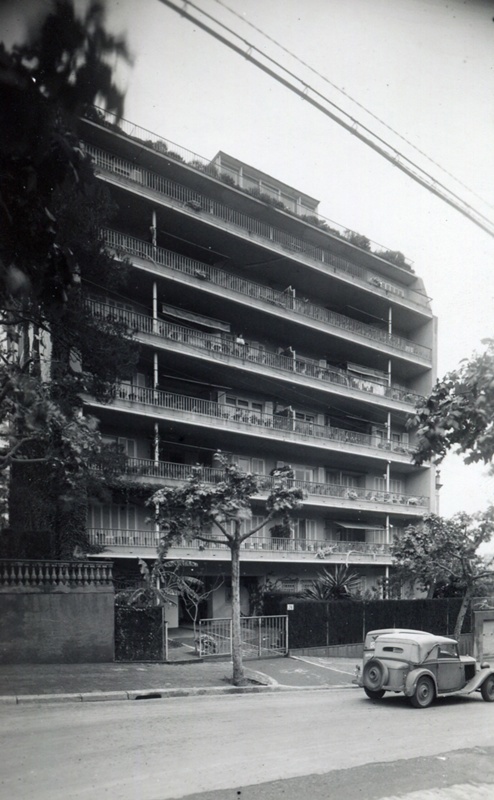Loading...
Itinerary
At its inauguration in 1944, the citizens who had the opportunity to visit the Mercado de Mayoristas in Malaga were confronted with a dissonance that would mark a large part of Spanish architecture in the 1940s. The building, decidedly modern in its form, construction and spatial organisation, was plagued with Francoist messages and symbolism: "arriba España" or "arriba el campo" were just two of the texts that crowned the sides of its main façade. In the capital of the Costa del Sol, modern architecture was at the service of a regime apparently opposed to the principles that had driven it in the previous two decades.
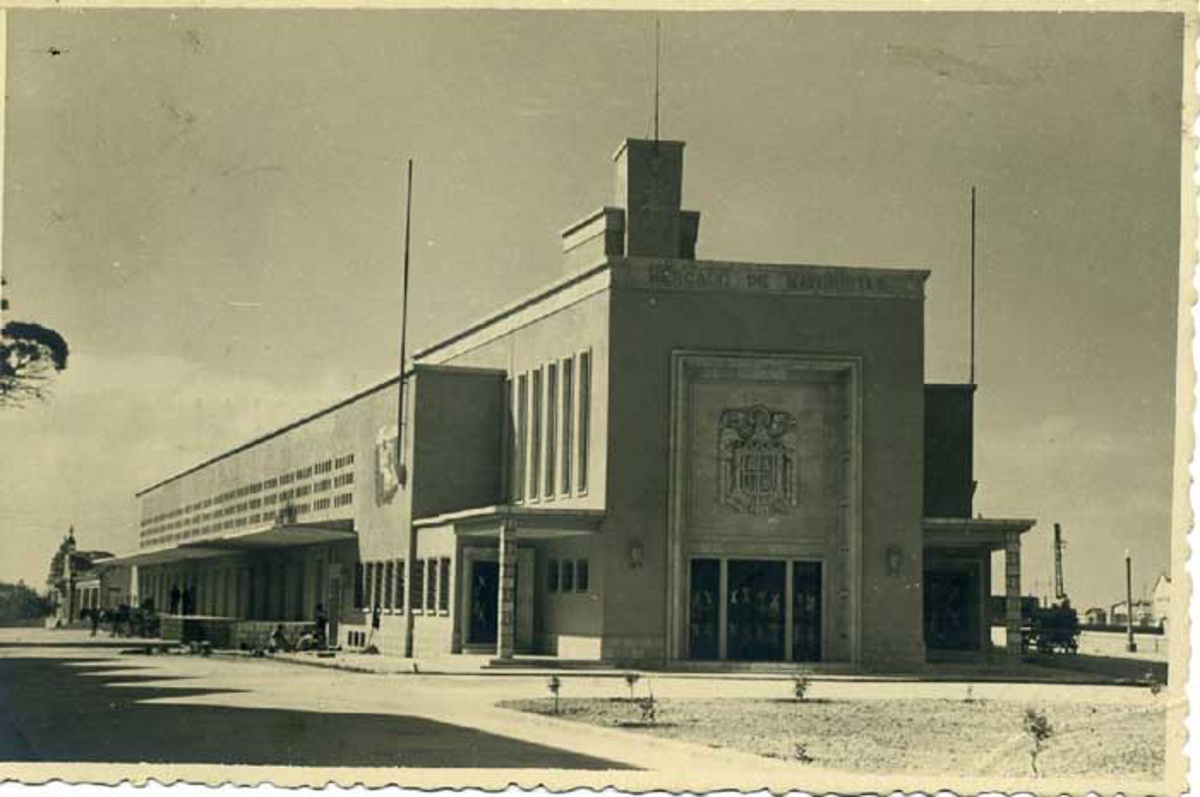
Itinerary curated by
Ministry of Transport, Mobility and Urban Agenda (MITMA)
Ministerio de Vivienda y Agenda Urbana
Means of transport
This dissonance was a result of the life of the work itself. Designed in the time of the Second Republic by an architect who was well established in the use of modern language, its construction was completed during the autarchy, a circumstance shared by several of the most representative buildings of the decade: Conjunto de los Nuevos Ministerios (New Ministries) and the Hipódromo de la Zarzuela (Zarzuela Hippodrome) in Madrid, the Cabildo Insular de Gran Canaria or the Confederación Hidrográfica del Ebro (Ebro Hydrographic Confederation) in Zaragoza. These works, however, materialised a series of contradictions that went far beyond their construction in contradictory times. Unable to develop an urban and architectural programme of its own beyond the pseudo-historicism that would clothe its most propagandistic constructions, the regime did little more than symbolically cover up an architecture that, in general terms, continued to evolve according to the principles and skills of modernity.
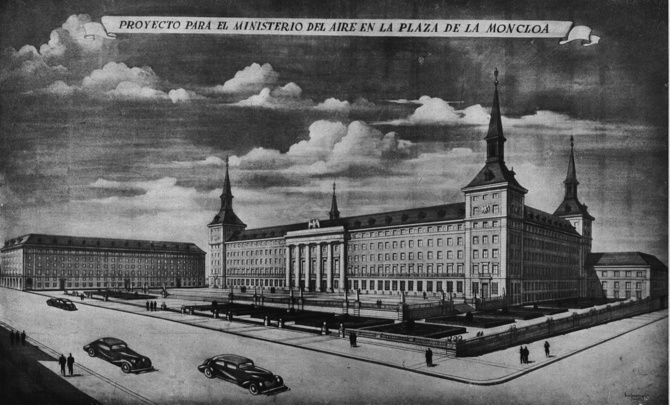
In this sense, the most significant transformation that took place during the post-war years was not so much in style as in focus. With a decimated industrial fabric and faced with a general impoverishment that anticipated a massive migration of the population to the cities, the largest percentage of state resources - 80% in the case of the National Housing Institute - was dedicated to the countryside and not to the city, that is, to the territory destined to act as the engine of an economy based on agricultural production. Actions in the cities, meanwhile, were limited to cosmetic operations which, as in the Malaga market, focused on symbolically consolidating the ideology of autarchy. Thus, it was in the periphery that modern planning and architecture continued to quietly unfold as the main instruments of urban and economic development at the time.The factory La Yutera Palentina -currently Campus La Yutera (University of Valladolid)-, also conceived during the republican years and indebted to international projects that promoted communities based on industrial production, is still today a privileged witness of the role that the rural territory will assume in the cultivation of the most innovative architecture during the post-war period. In this change of focus, the National Institute of Colonisation (INC) would exert a decisive influence through the PColonisation Villages: small newly built rural nuclei where, especially from the 1950s onwards, the most relevant research would take place in terms of minimum housing, functionality, construction techniques and adaptation of popular architecture.The INC's ideological counterweight was exercised by the National Service of Devastated Regions , an institution whose purpose was the reconstruction of property damaged during the Civil War and whose efforts were directed during the first years of the decade towards the consecration of cities as symbolic mausoleums of the regime. In this scenario, the promotion of modern architecture relied on private initiative and its willingness to bet on innovation as opposed to the heavy symbolic garments of the autarchy.
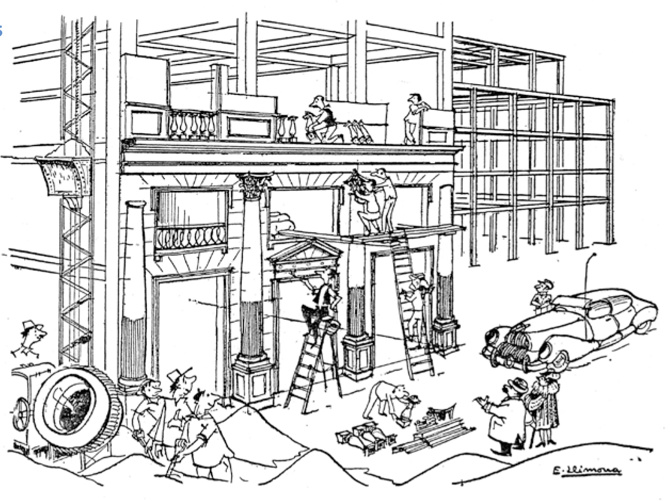
A cartoon by the illustrator Mercè Llimona, reproduced by Francesc Mitjans in a 1950 article, ironically captured this dilemma: in it, reticular steel and concrete structures were covered with a traditionalist façade in front of the complacent gaze of their wealthy promoters.The last two buildings on this itinerary, designed by Mitjans himself, speak to us precisely of this contradiction. On the street of the same name in Barcelona stands the Balmes Building, a building constructed according to the typological and constructional principles customary in the city up to that time and topped with a façade in keeping with the conservative sensibility of the time. A few metres further on, in Amigó street, we find a much lighter and carefree building: Housing building by Francisco Oller Costa in Amigó 76. A building set back from the boundaries of its plot to allow all rooms of the dwellings to receive direct light from the façade. A building with continuous balconies in which the vegetation is multiplied and which blends the exterior spaces with the interior thanks to the succession of large windows. A building, in short, that highlights the mismatch between the possibilities offered by the urban planning and architecture of the time and the traditionalist and stagnant atmosphere that would pervade the climate of the country during the 1940s.
