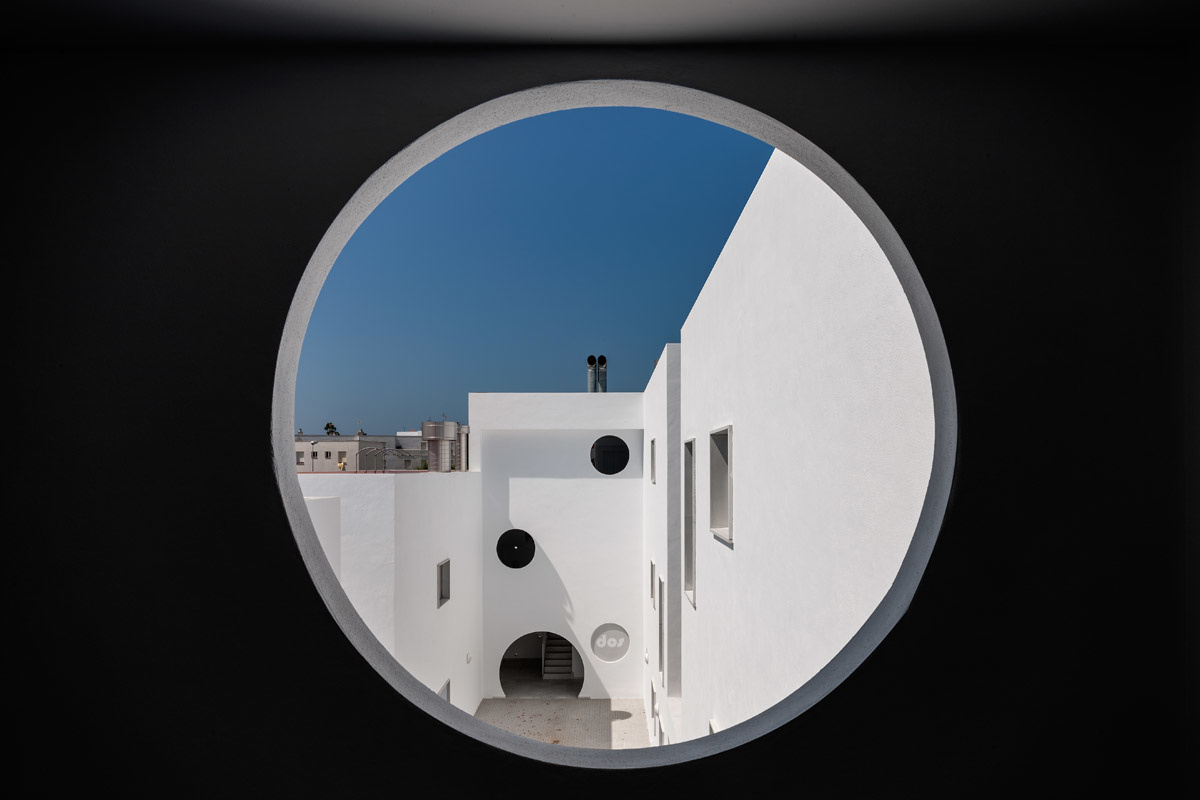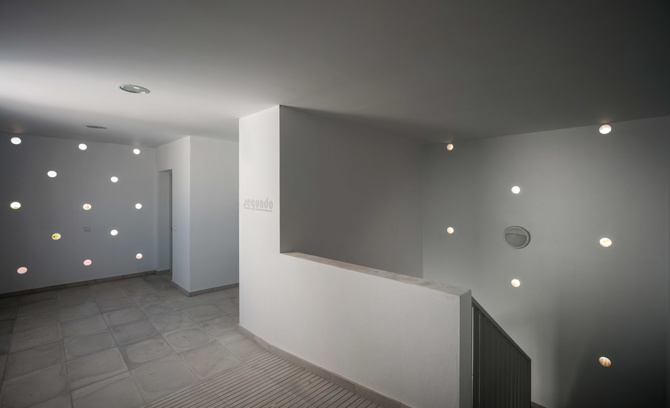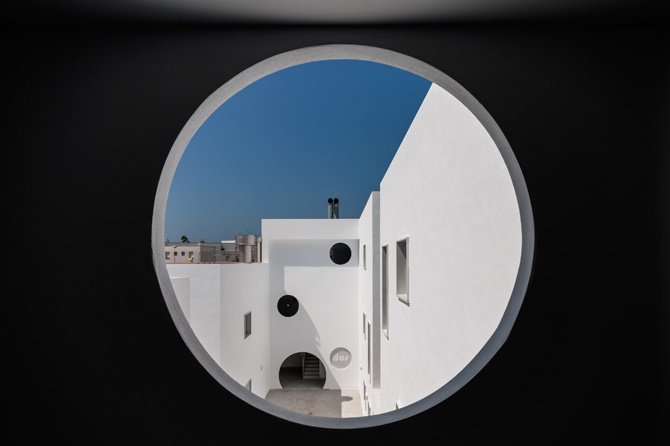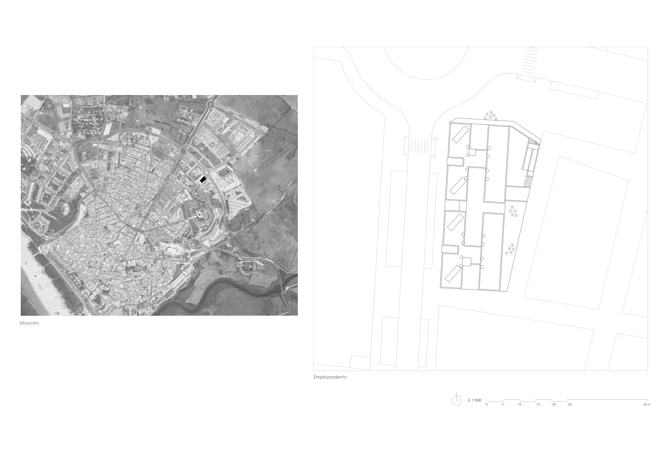Loading...
An essential residential building. This project for twenty social housing units for rent is resolved by careful attention to scale and proportion, taking into account the restrictive Subsidised Housing regulations, the rigid municipal by-laws and a very limited budget. The context, a generic Andalusian peripheral landscape, reflects the typical planning of the construction boom.
Facing this situation, we modelled a housing unit with an identity capable of being located in an area of complex relationships between different residential typologies and urban uses, and determining topographical and volumetric transitions. The housing typology and its schematic and repetitive aggregation is fitted into a single bay with double ventilation which, when grouped together, generates two geometrically defined blocks, whose shape and structural layout optimise their use and the square metres built.
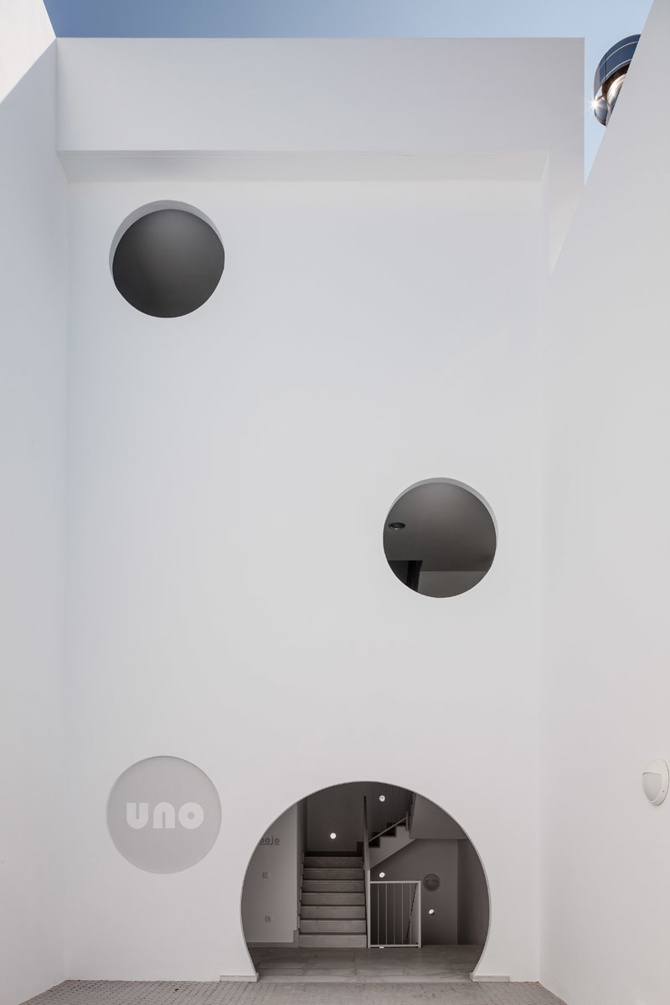

The layout of the complex frees up part of the plot to build a small public space, one of a series of intermediate spaces that provide potential collective meeting places. The clarity of the ground plan, crossed with the creative reading of the PGOU (General Plan for Urban Zoning), allows us to be flexible when composing the final volumes in an action of adaptation to the urban landscape, which, with the work on the image of the building, avoids the generic block per se.
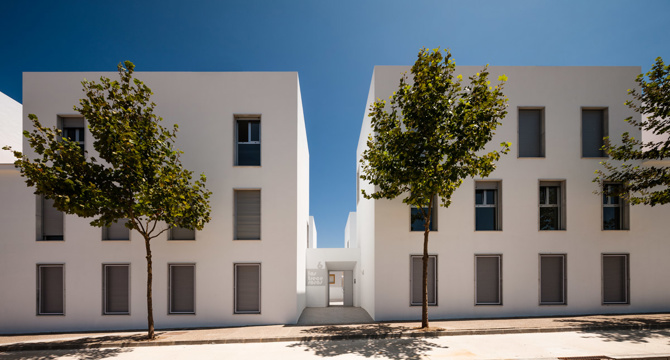
This adaptive approach is also applied to the composition of the openings in the various façades, which are maximised, allowing us, among other things, to have a double entrance of light into the living rooms. Repetition, variation, identity and surprise mark the design guideline.
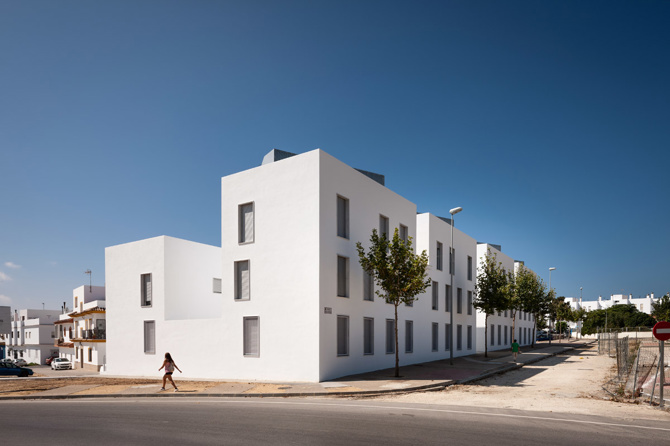
General information
20 social housing units
YEAR
Status
Built
Option to visit
Address
St. Trece Rosas, 6
11140 Conil de la Frontera - Cádiz
Latitude: 36.281382389
Longitude: -6.080785264
Classification
Built area
Awards
Involved architects
Collaborators
Celia Ramos Ramírez (Topography)
Francisco Gallardo Trujillo (Technical architect (execution manager))
Francisco Alba Ortega (Technical architect (execution manager))
Involved architectural firms
Information provided by
Consejo Andaluz de Colegios Oficiales de Arquitectos (CACOA)
-
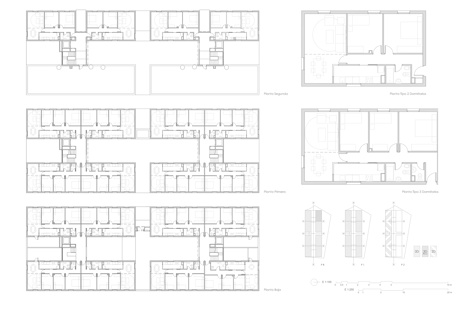
Floor plans - KAUH arquitectura y paisajismo -
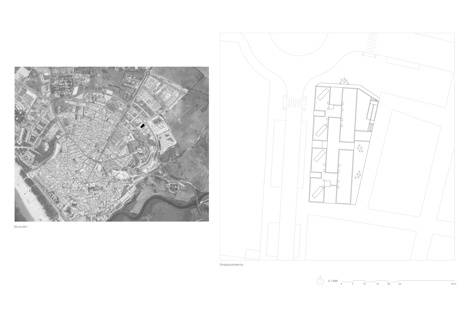
Situation and location - KAUH arquitectura y paisajismo -

Interior view - Fernando Alda
Location
Itineraries
https://serviciosdevcarq.gnoss.com/https://serviciosdevcarq.gnoss.com//imagenes/Documentos/imgsem/b5/b5d5/b5d50766-8ca2-48d7-bf3e-a4f8caf9f9b0/9bd0ab1d-20b8-4201-b4f7-9e33e5f839fe.jpg, 0000045630/8049_22.jpg
https://serviciosdevcarq.gnoss.com/https://serviciosdevcarq.gnoss.com//imagenes/Documentos/imgsem/b5/b5d5/b5d50766-8ca2-48d7-bf3e-a4f8caf9f9b0/43a29f50-2b29-44de-9d09-059bfe76d511.jpg, 0000045630/8049_21.jpg
https://serviciosdevcarq.gnoss.com/https://serviciosdevcarq.gnoss.com//imagenes/Documentos/imgsem/b5/b5d5/b5d50766-8ca2-48d7-bf3e-a4f8caf9f9b0/ff4e83ee-84d6-411e-b3bc-cb0a920ce138.jpg, 0000045630/8049_18.jpg
https://serviciosdevcarq.gnoss.com/https://serviciosdevcarq.gnoss.com//imagenes/Documentos/imgsem/b5/b5d5/b5d50766-8ca2-48d7-bf3e-a4f8caf9f9b0/20e30060-1535-4c48-9d54-325d35a486d9.jpg, 0000045630/8049_06.jpg
https://serviciosdevcarq.gnoss.com/https://serviciosdevcarq.gnoss.com//imagenes/Documentos/imgsem/b5/b5d5/b5d50766-8ca2-48d7-bf3e-a4f8caf9f9b0/4998025d-2e1f-4e82-ad9d-a68eabdace94.jpg, 0000045630/8049_13.jpg
https://serviciosdevcarq.gnoss.com/https://serviciosdevcarq.gnoss.com//imagenes/Documentos/imgsem/b5/b5d5/b5d50766-8ca2-48d7-bf3e-a4f8caf9f9b0/23cc3189-e539-4d14-b365-d99574f49cb5.jpg, 0000045630/8049_05.jpg
https://serviciosdevcarq.gnoss.com//imagenes/Documentos/imgsem/b5/b5d5/b5d50766-8ca2-48d7-bf3e-a4f8caf9f9b0/5185cde6-268b-4e58-b431-8623597d42a9.jpg, 0000045630/20_VPO_1.jpg
https://serviciosdevcarq.gnoss.com//imagenes/Documentos/imgsem/b5/b5d5/b5d50766-8ca2-48d7-bf3e-a4f8caf9f9b0/d2617ddd-24ba-4299-b8ea-5d82a75314fd.jpg, 0000045630/20_VPO_2.jpg
https://serviciosdevcarq.gnoss.com//imagenes/Documentos/imgsem/b5/b5d5/b5d50766-8ca2-48d7-bf3e-a4f8caf9f9b0/a654e8ad-484a-4682-a458-c3575ff35711.jpg, 0000045630/20_VPO_3.jpg
https://serviciosdevcarq.gnoss.com//imagenes/Documentos/imgsem/b5/b5d5/b5d50766-8ca2-48d7-bf3e-a4f8caf9f9b0/f5eb57d3-e5d1-4bb1-8fbb-b784b3636b2e.jpg, 0000045630/20_VPO_4.jpg
