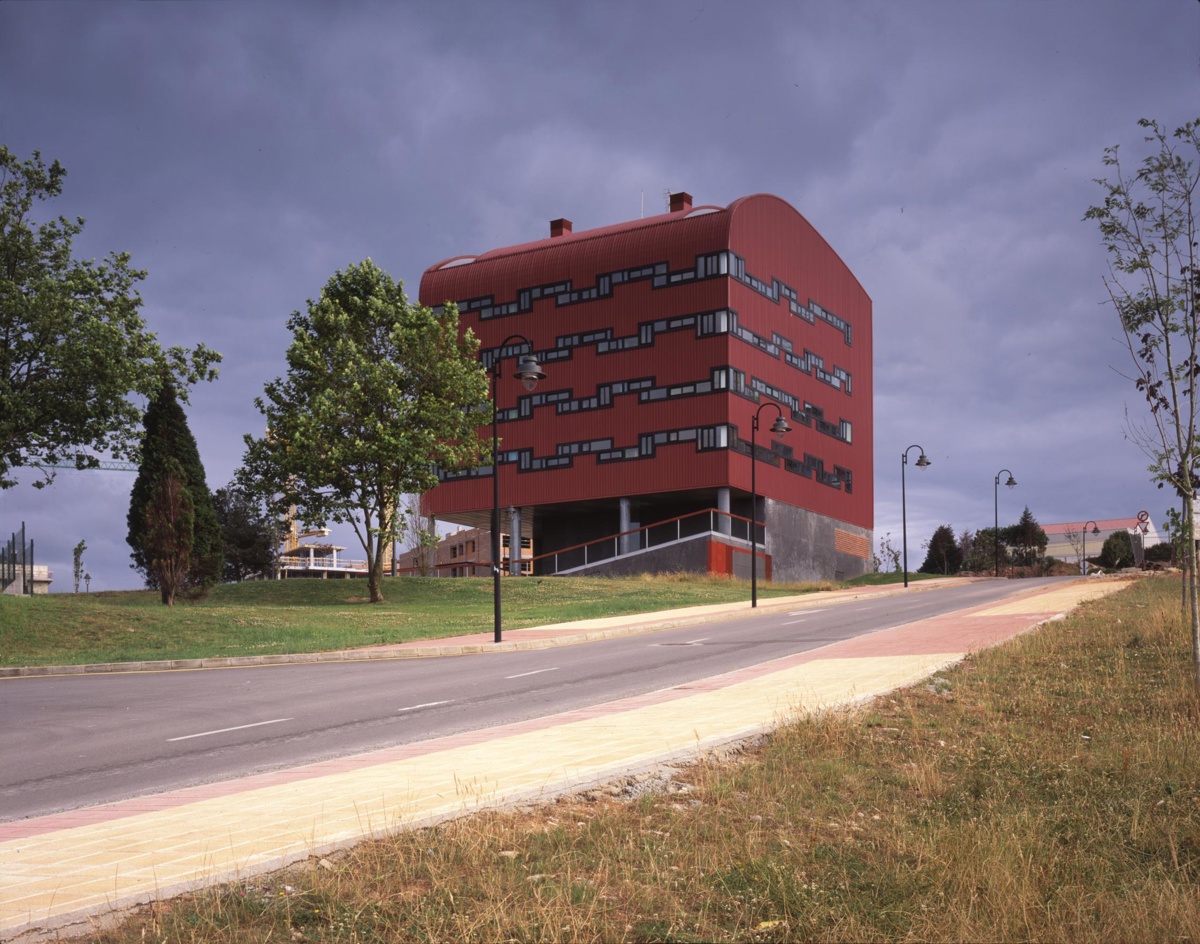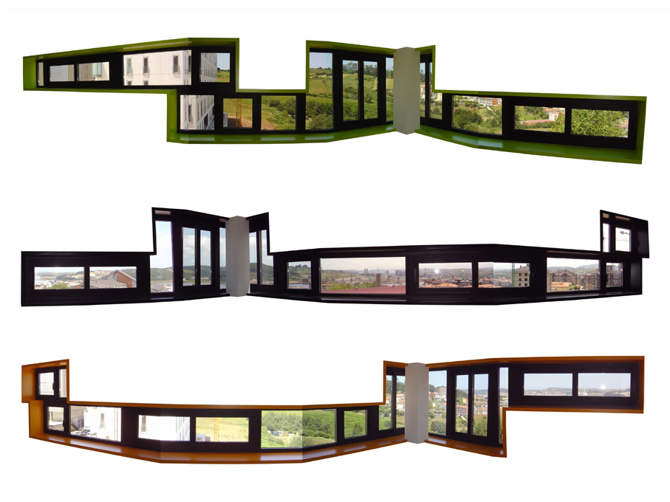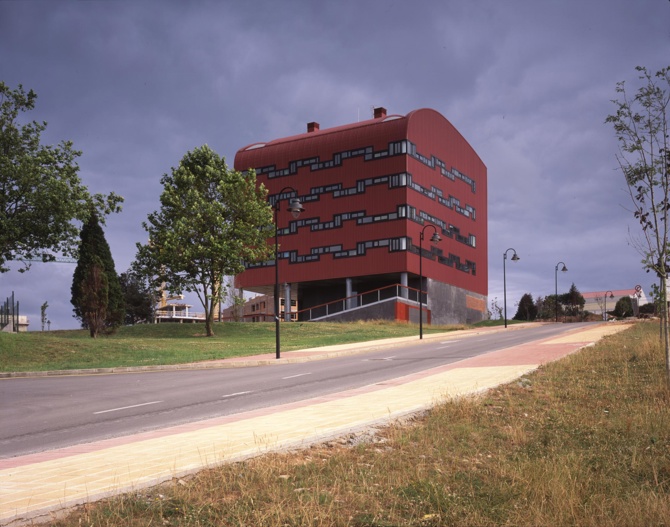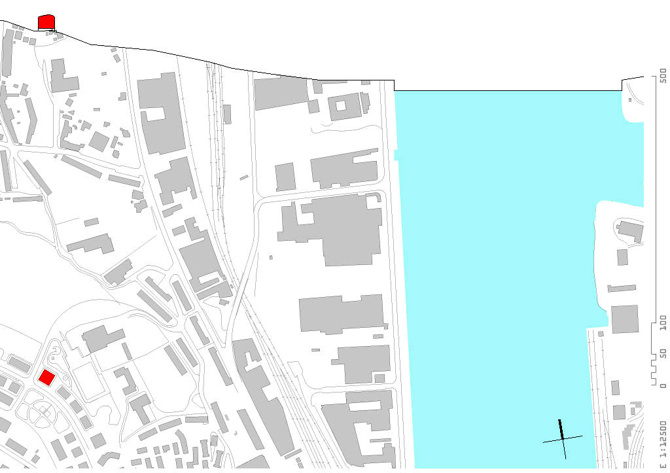Loading...
When we design a house we are making a city. Inadvertently it becomes our second home. As such, it is a differentiated and multiple being, mixed in its approaches and open in its results. Dilute the limits of action. Where does the environment or the building end or begin? To think of a continuity between the landscape and the built environment. Building from the inside out, but also the other way around.
The position of the building, elevated and dominant, over a landscape of "green Asturian meadows", constructs the public and private space of these 22 dwellings and frames in the distance the sea of industrial roofs that precedes the Avilés estuary. The steep slope of the plot allows for the appropriate distribution of the storage and garage programmes on floors -1 and -2, building its own topography that gives itself to the city. In this green landscape, the building is defined as an object to be seen.
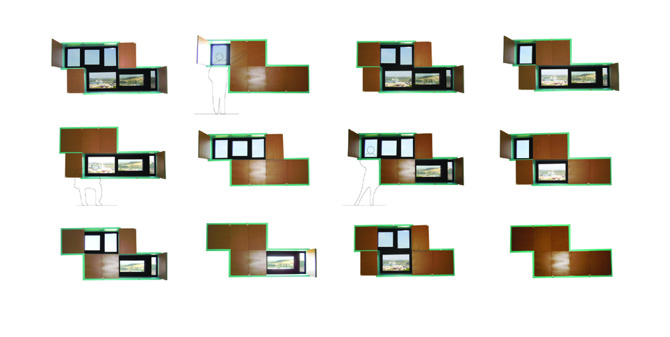
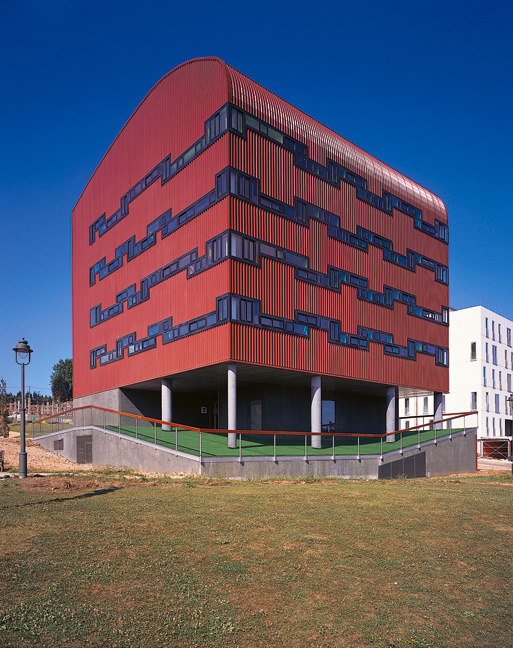
The single, continuous volumetry is built with a steel sheet on masonry, continuous insulation and a ventilated chamber. The openings in the sheet metal form a continuous pattern that protrudes slightly from the plane of the façade. The false ceiling on the ground floor, understood as the plane of contact with the artificial slopes, is liquefied, raising the built volume. The pillars supporting this volume have different sections and heights. The intermediate spaces, between the dwelling and the exterior, are personalised and specified in a way that expresses the value of this public space close to the dwelling. A terrazzo with Chinese rejection and scaled signage is used.
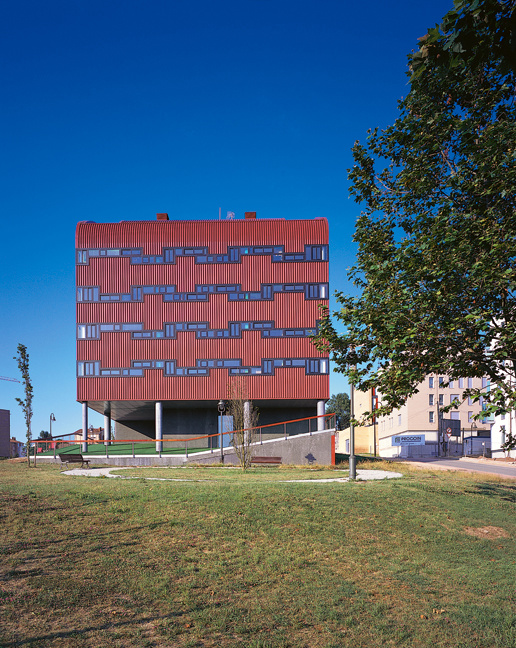
Inside, the house is conceived as a continuous and flexible space that cuts through the deep exterior landscape that surrounds the perimeter. Fixed elements have been extracted towards the perimeters, inside and outside, for structural (pillars on the perimeter or central courtyards), energetic and mechanical reasons (damp cores with natural ventilation through the courtyards). In order to provide the total number of dwellings required, it is necessary to distribute 5 dwellings per floor on the first three floors and 7 dwellings on the top floor, as the space under the ground floor is partially used for the larger duplex dwellings. In order to achieve maximum continuity with the exterior landscape, we opted to accumulate the largest rooms in the corners and arrange them in continuity with the kitchen area.
On the ground floor there is the entrance hall, the access core to the flats with staircase and two lifts required by regulations, and the stairs to the basement for storage rooms. In addition, the facilities and rubbish rooms are located here. The bays towards the streets are freed up to accommodate the commercial premises. On the first basement floor and linked to the dwellings are the 22 storage rooms corresponding to them. In the meantime, the second basement floor will house a car park that could be linked to the dwellings, even allowing direct access via one of the lifts.
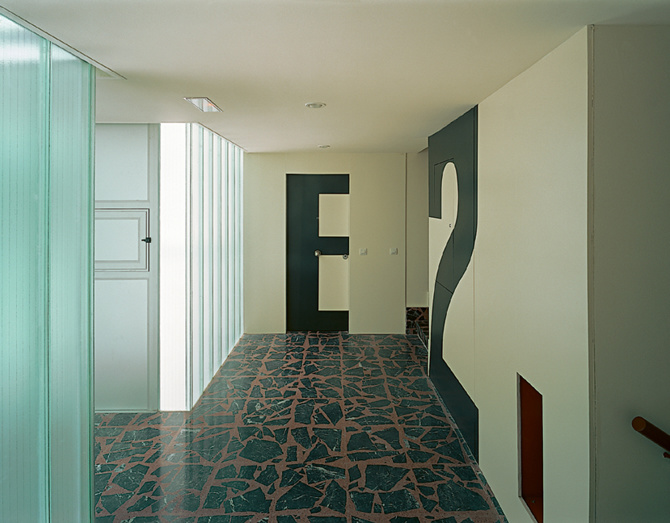
General information
22 social housing units in El Nodo
YEAR
Status
Built
Option to visit
Address
St. de el Balandro, 16
33401 Aviles - Asturias
Latitude: 43.564084212
Longitude: -5.929401748
Classification
Building materials
Construction system
Pórticos de pilares y vigas de hormigón y forjados unidireccionales. Fachada y Cubierta de chapa de acero ventilada aislamiento proyectado continuo y cerramiento de fábrica.
Built area
Awards
Collaborators
Izabela Wieczorek (Collaborating architect Estudio MTM)
Zaloa Mayor (Collaborating architect Estudio MTM)
Mario Sanjuan (Collaborating architect Estudio MTM)
Grupo JG (Consultancy Installations)
Jose Antonio Betancourt (Collaborating architect estudio MTM)
Dario Assante (Collaborating architect estudio MTM)
Involved architectural firms
Information provided by
MTM Arquitectos
Website links
-
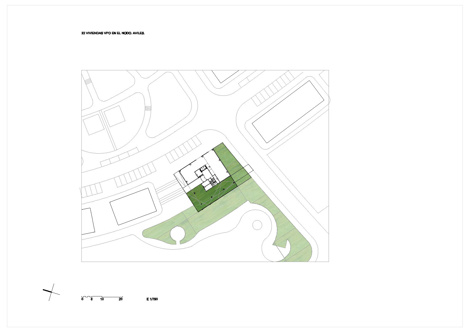
2 Ground Floor_Location - MTM Arquitectos -
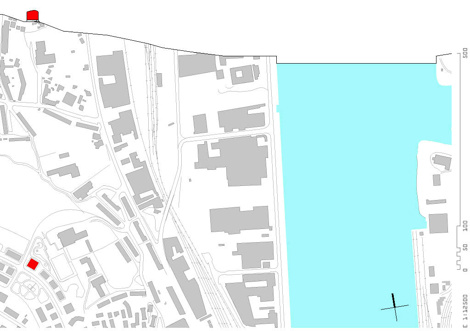
1 Location - MTM Arquitectos -
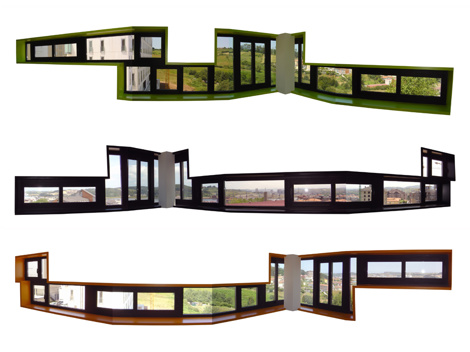
A07 interior_ living-kitchen corner windows - MTM Arquitectos
Location
https://serviciosdevcarq.gnoss.com/https://serviciosdevcarq.gnoss.com//imagenes/Documentos/imgsem/6c/6c54/6c5442f9-8c3c-4653-a40d-c10bd569a6ca/70eb2a5a-43d7-488d-9dee-391d815b4b56.jpg, 0000014345/el nodo.jpg
https://serviciosdevcarq.gnoss.com/https://serviciosdevcarq.gnoss.com//imagenes/Documentos/imgsem/6c/6c54/6c5442f9-8c3c-4653-a40d-c10bd569a6ca/a89caf06-1dd8-4b1c-8f00-50b24bdd6112.jpg, 0000014345/A07 interior_ ventanas esquina estar-cocina.jpg
https://serviciosdevcarq.gnoss.com/https://serviciosdevcarq.gnoss.com//imagenes/Documentos/imgsem/6c/6c54/6c5442f9-8c3c-4653-a40d-c10bd569a6ca/679344ff-3764-4b02-8304-7d104170b5c5.jpg, 0000014345/A08 interior_ventanas dormitorio.jpg
https://serviciosdevcarq.gnoss.com/https://serviciosdevcarq.gnoss.com//imagenes/Documentos/imgsem/6c/6c54/6c5442f9-8c3c-4653-a40d-c10bd569a6ca/4dc77802-6261-4a7f-b8bf-140c1d0efa24.jpg, 0000014345/22 VPO EN EL NODO f1.jpg
https://serviciosdevcarq.gnoss.com/https://serviciosdevcarq.gnoss.com//imagenes/Documentos/imgsem/6c/6c54/6c5442f9-8c3c-4653-a40d-c10bd569a6ca/e70f0b7d-f9b8-4a79-8d33-f99d05b45e4e.jpg, 0000014345/22 VPO EN EL NODO f2.jpg
https://serviciosdevcarq.gnoss.com/https://serviciosdevcarq.gnoss.com//imagenes/Documentos/imgsem/6c/6c54/6c5442f9-8c3c-4653-a40d-c10bd569a6ca/67312bcb-7cc7-48bd-8aa6-9f4101994ec8.jpg, 0000014345/22 VPO EN EL NODO f3.jpg
https://serviciosdevcarq.gnoss.com//imagenes/Documentos/imgsem/6c/6c54/6c5442f9-8c3c-4653-a40d-c10bd569a6ca/e09655a6-c5bf-484c-97fe-c60e22dc08f1.jpg, 0000014345/1 Emplazamiento.jpg
https://serviciosdevcarq.gnoss.com//imagenes/Documentos/imgsem/6c/6c54/6c5442f9-8c3c-4653-a40d-c10bd569a6ca/45184170-6828-4549-b60e-a76b8151271d.jpg, 0000014345/2 Planta Baja_Situacion.jpg
https://serviciosdevcarq.gnoss.com//imagenes/Documentos/imgsem/6c/6c54/6c5442f9-8c3c-4653-a40d-c10bd569a6ca/1dbe98d9-6947-4e7c-8795-5bcb35081b91.jpg, 0000014345/3 Plantas Tipo.jpg
https://serviciosdevcarq.gnoss.com//imagenes/Documentos/imgsem/6c/6c54/6c5442f9-8c3c-4653-a40d-c10bd569a6ca/533e095c-f46e-49f3-b7d7-5a1dd62e02b7.jpg, 0000014345/4 Seccion_Alzado.jpg
https://serviciosdevcarq.gnoss.com//imagenes/Documentos/imgsem/6c/6c54/6c5442f9-8c3c-4653-a40d-c10bd569a6ca/a7cf7c48-b587-4e01-a40a-23fe09af07a7.jpg, 0000014345/5 Alzados laterales.jpg
https://serviciosdevcarq.gnoss.com//imagenes/Documentos/imgsem/6c/6c54/6c5442f9-8c3c-4653-a40d-c10bd569a6ca/5142bbb5-16d2-4e40-b747-39b3011594e7.jpg, 0000014345/6 Seccion constructiva_Alzado.jpg
https://serviciosdevcarq.gnoss.com//imagenes/Documentos/imgsem/6c/6c54/6c5442f9-8c3c-4653-a40d-c10bd569a6ca/e6466d63-04eb-42a2-82aa-8897f003d810.jpg, 0000014345/7 Seccion constructiva_Cubierta.jpg
