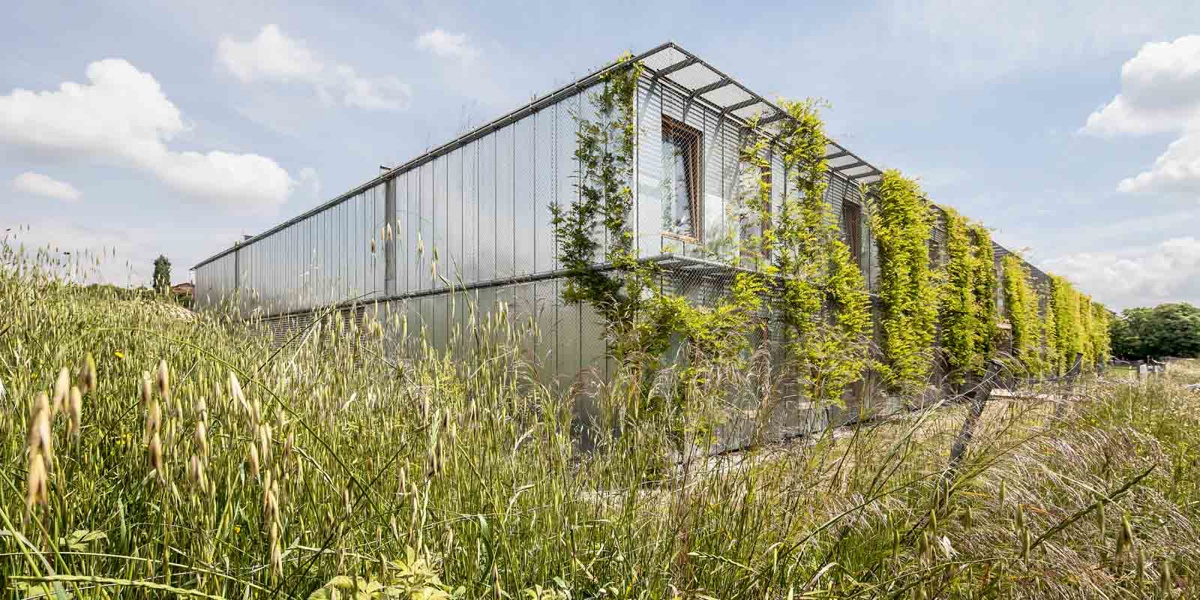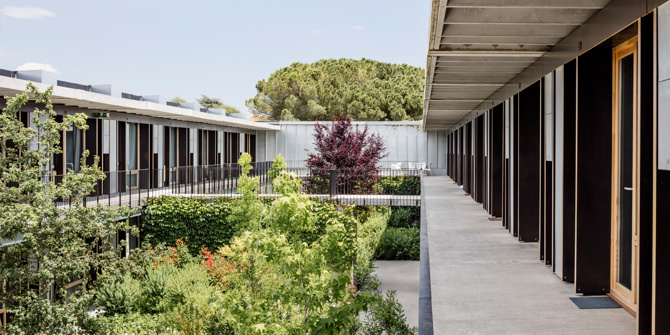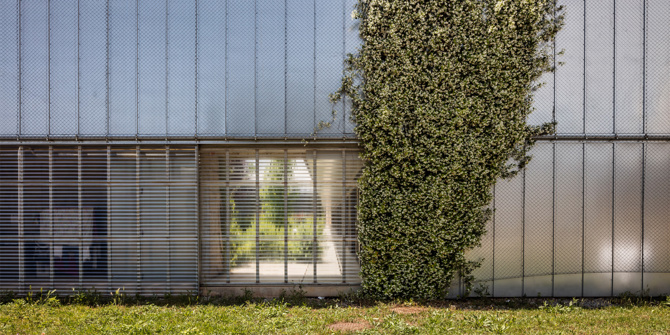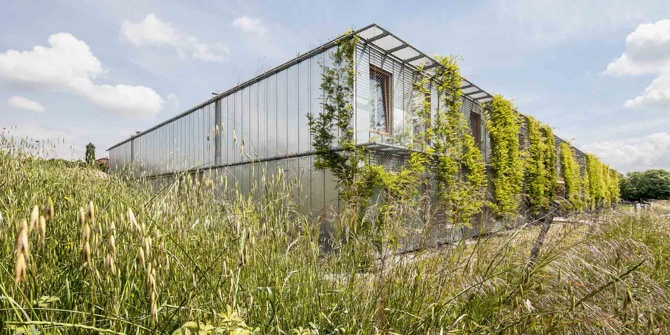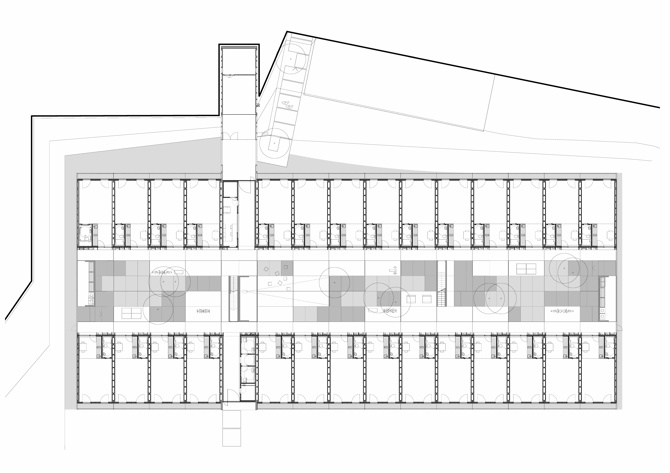Loading...
The new university housing is located in the same block as the Vallès School of Architecture. The proposal aims to maintain the balance between the existing buildings, the outdoor spaces and the new student residence, which consists of two blocks of ground floor and flats parallel to the street with a large central atrium.
The residence programme for architecture students makes it possible to imagine intense cohabitation between users, both on an individual level, thanks to the flexibility of the interior of the dwellings, and on a collective level, thanks to the potential use of the atrium as a space for social events. The project is committed to industrialised construction by using a single type of prefabricated concrete housing module without distribution and with the minimum of fixed elements, simplifying the finishes and installations.
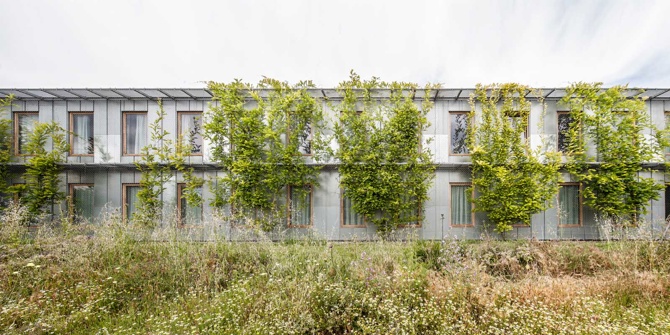
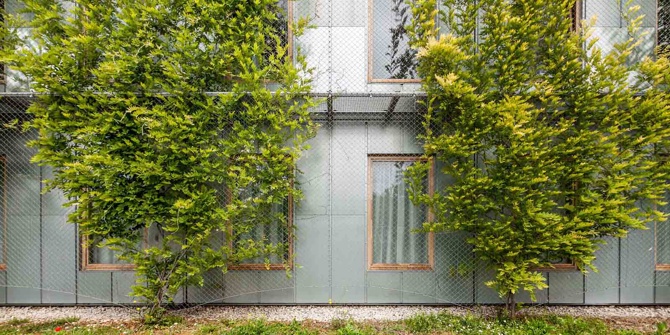
The majority of these elements are dry construction and therefore all modules and their finishes are removable and recyclable or reusable. The building is resolved on two floors to take advantage of the existing topography, making the accesses practicable without the need for lifts and reducing 50% of the built m² of walkways and stairs. The central atrium is covered in order to create an intermediate, bioclimatised space, which greatly improves the energy efficiency of the building while saving on enclosures. The life cycle analysis shows that the project reduces the energy associated with the materials by 50% and the energy demand by 70% compared to a standard building according to CTE (Technical Building Code) regulations.
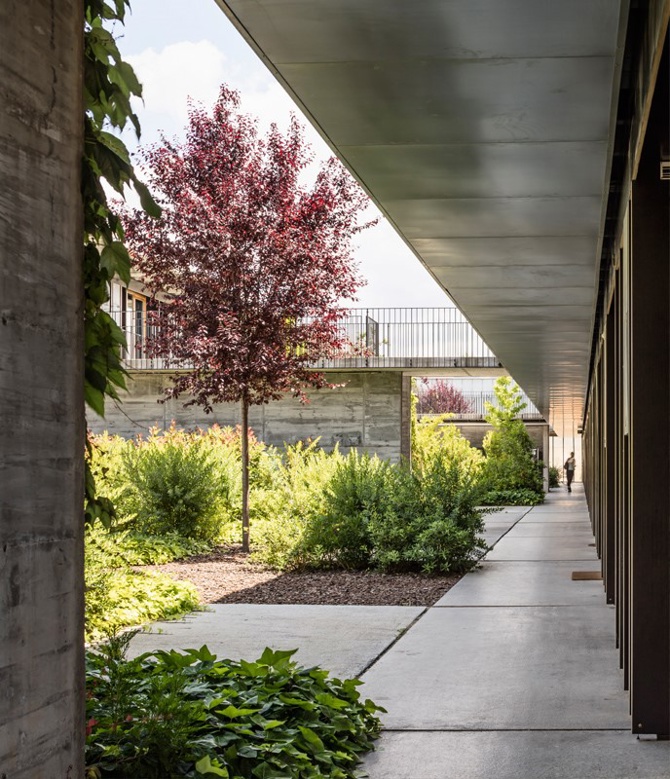
General information
57 university housing units on the ETSAV campus
YEAR
Status
Built
Option to visit
Address
St. de Pere Serra, 1
08173 Sant Cugat del Valles - Barcelona
Latitude: 41.469275288
Longitude: 2.0709426946
Classification
Construction system
Precast concrete modules
Built area
Information provided by
dataAE
-
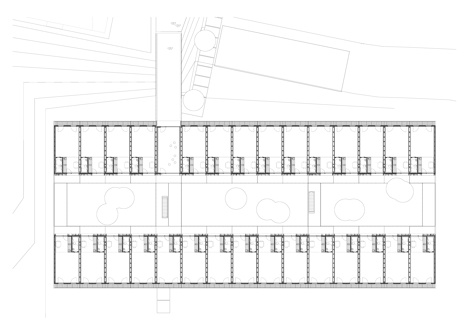
Planta primera - dataAE -
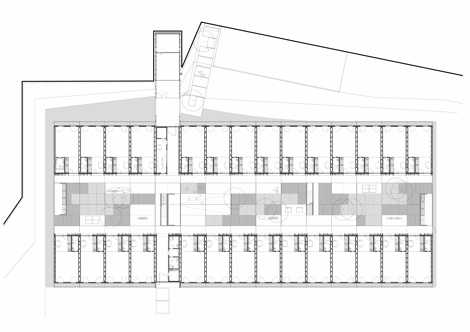
Ground floor - dataAE -
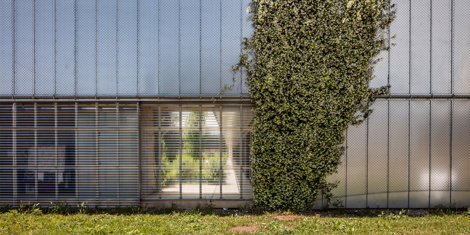
Adrià Goula -
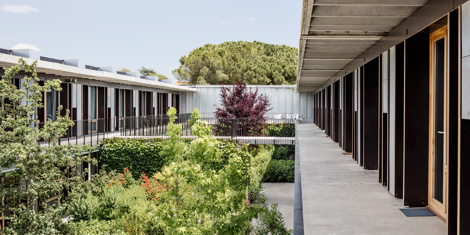
Adrià Goula
Location
Itineraries
https://serviciosdevcarq.gnoss.com/https://serviciosdevcarq.gnoss.com//imagenes/Documentos/imgsem/d4/d452/d452f029-5f8c-45c0-a20b-ee72646034d1/13ecf2a9-adbb-479b-aeed-0aa1d23a583a.jpg, 0000001030/sant cugat_1.jpg
https://serviciosdevcarq.gnoss.com/https://serviciosdevcarq.gnoss.com//imagenes/Documentos/imgsem/d4/d452/d452f029-5f8c-45c0-a20b-ee72646034d1/ec8ff3e0-d1b2-4f26-8f70-3de803325943.jpg, 0000001030/sant cugat_6.jpg
https://serviciosdevcarq.gnoss.com/https://serviciosdevcarq.gnoss.com//imagenes/Documentos/imgsem/d4/d452/d452f029-5f8c-45c0-a20b-ee72646034d1/de0fa1c4-9d8f-4c1a-a21a-b757ecfdf365.jpg, 0000001030/sant cugat_2.jpg
https://serviciosdevcarq.gnoss.com/https://serviciosdevcarq.gnoss.com//imagenes/Documentos/imgsem/d4/d452/d452f029-5f8c-45c0-a20b-ee72646034d1/343653ac-c174-444c-be6d-92adc93103a7.jpg, 0000001030/sant cugat_3.jpg
https://serviciosdevcarq.gnoss.com/https://serviciosdevcarq.gnoss.com//imagenes/Documentos/imgsem/d4/d452/d452f029-5f8c-45c0-a20b-ee72646034d1/d0d84a94-2258-4f25-a682-1995801e3a54.jpg, 0000001030/sant cugat_4.jpg
https://serviciosdevcarq.gnoss.com/https://serviciosdevcarq.gnoss.com//imagenes/Documentos/imgsem/d4/d452/d452f029-5f8c-45c0-a20b-ee72646034d1/25e52f43-73dc-4969-a217-0f9df08bcd97.jpg, 0000001030/sant cugat_5.jpg
https://serviciosdevcarq.gnoss.com/https://serviciosdevcarq.gnoss.com//imagenes/Documentos/imgsem/d4/d452/d452f029-5f8c-45c0-a20b-ee72646034d1/ae1c4161-9c73-4a6d-aef0-d1c3cc2c19df.jpg, 0000001030/sant cugat_7.jpg
https://serviciosdevcarq.gnoss.com/https://serviciosdevcarq.gnoss.com//imagenes/Documentos/imgsem/d4/d452/d452f029-5f8c-45c0-a20b-ee72646034d1/dac48672-7b76-4727-8ccb-be7a8bccaf13.jpg, 0000001030/sant cugat_8.jpg
https://serviciosdevcarq.gnoss.com/https://serviciosdevcarq.gnoss.com//imagenes/Documentos/imgsem/d4/d452/d452f029-5f8c-45c0-a20b-ee72646034d1/4cd20ce2-80b2-4a72-ad00-25430940e1b6.jpg, 0000001030/sant cugat_9.jpg
https://serviciosdevcarq.gnoss.com//imagenes/Documentos/imgsem/d4/d452/d452f029-5f8c-45c0-a20b-ee72646034d1/a6ebbc58-7996-46ec-99b0-61221551ddcb.jpg, 0000001030/Planta Baixa general_arq.jpg
https://serviciosdevcarq.gnoss.com//imagenes/Documentos/imgsem/d4/d452/d452f029-5f8c-45c0-a20b-ee72646034d1/38dfc509-1b46-4353-8564-8a0411b96149.jpg, 0000001030/planta primera.jpg
https://serviciosdevcarq.gnoss.com//imagenes/Documentos/imgsem/d4/d452/d452f029-5f8c-45c0-a20b-ee72646034d1/054c0dff-339c-454d-b154-7fe740d71406.jpg, 0000001030/modulo.jpg
https://serviciosdevcarq.gnoss.com//imagenes/Documentos/imgsem/d4/d452/d452f029-5f8c-45c0-a20b-ee72646034d1/4fa2b7e6-c871-46f6-a399-79ebc37865d2.jpg, 0000001030/Seccions general-sin personas.jpg
