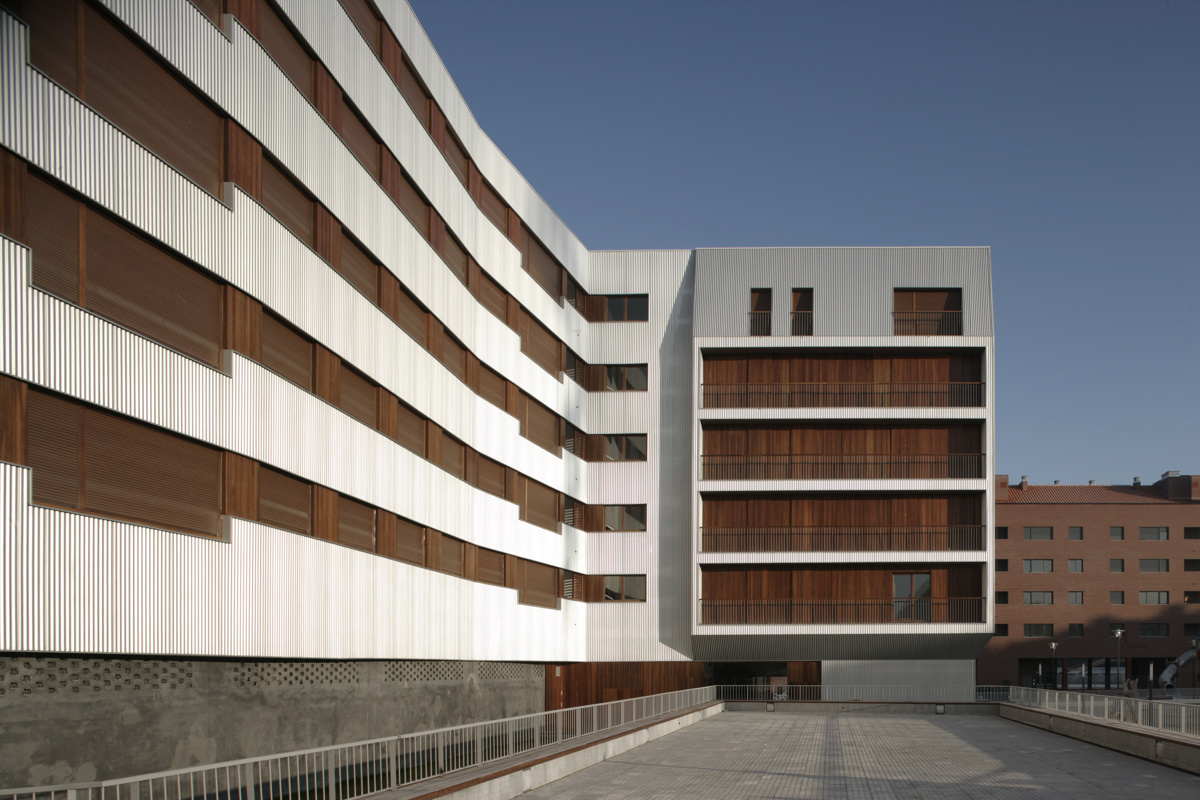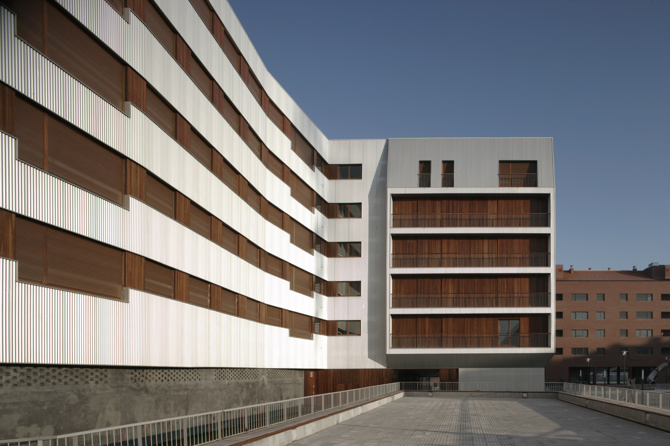Loading...
The dwellings are located in an expansion area of the city of Vitoria towards the west, the Zabalgana industrial estate. A block of 65 dwellings is being developed on the plot. The houses are promoted by VISESA, a company dependent on the Basque Government. Given their status as subsidised housing, they must comply with the Ordinances that regulate their design and with construction prices that are in line with a maximum sale price. Likewise, the Partial Plan of the area imposes the volumetry of the buildings and strictly regulates their alignments.
With this narrow margin for manoeuvre, common to all social housing, we have tried to respond to concerns that permanently condition IDOM's work: a profound sensitivity to nature and landscape, understood as limited assets in need of proper management. With this concern, converging with that of VISESA as a developer aware of its commitment as an Administration and a driving force for the rest of the sector, the dwellings have been designed based on the premises of energy saving and economy of common spaces.
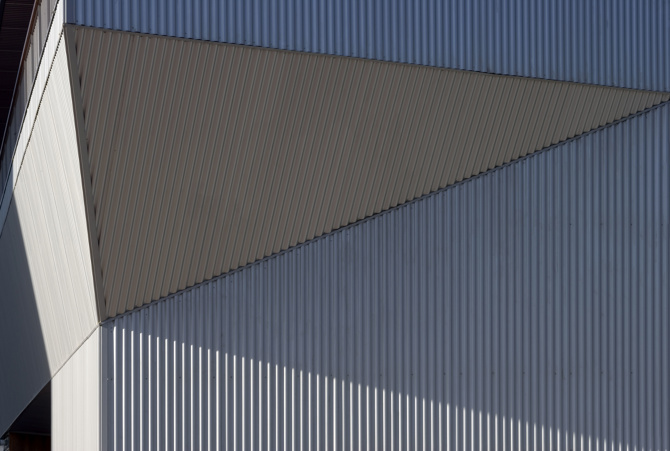
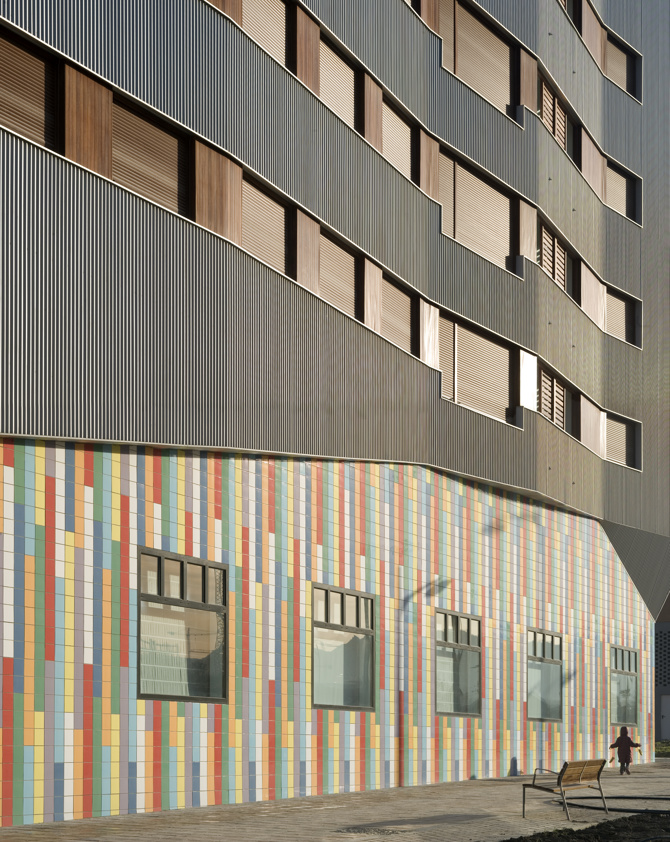
The formal treatment does not respond to the plan's desire to turn the U-shaped block into an interior space, but rather to the orientation of each façade. Functions performed:
- Drafting and comprehensive management of architectural and engineering projects.
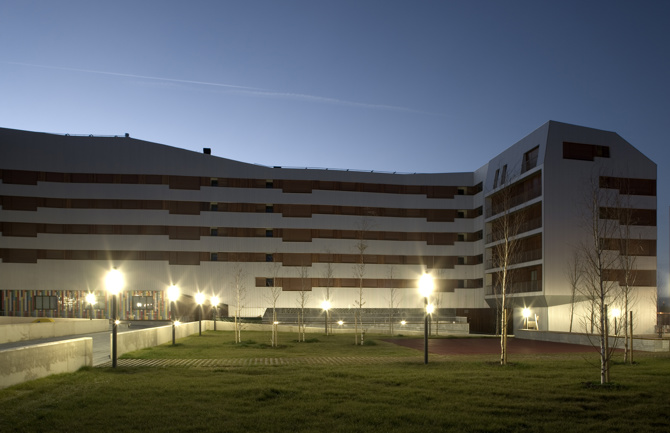
- Work management and project management.
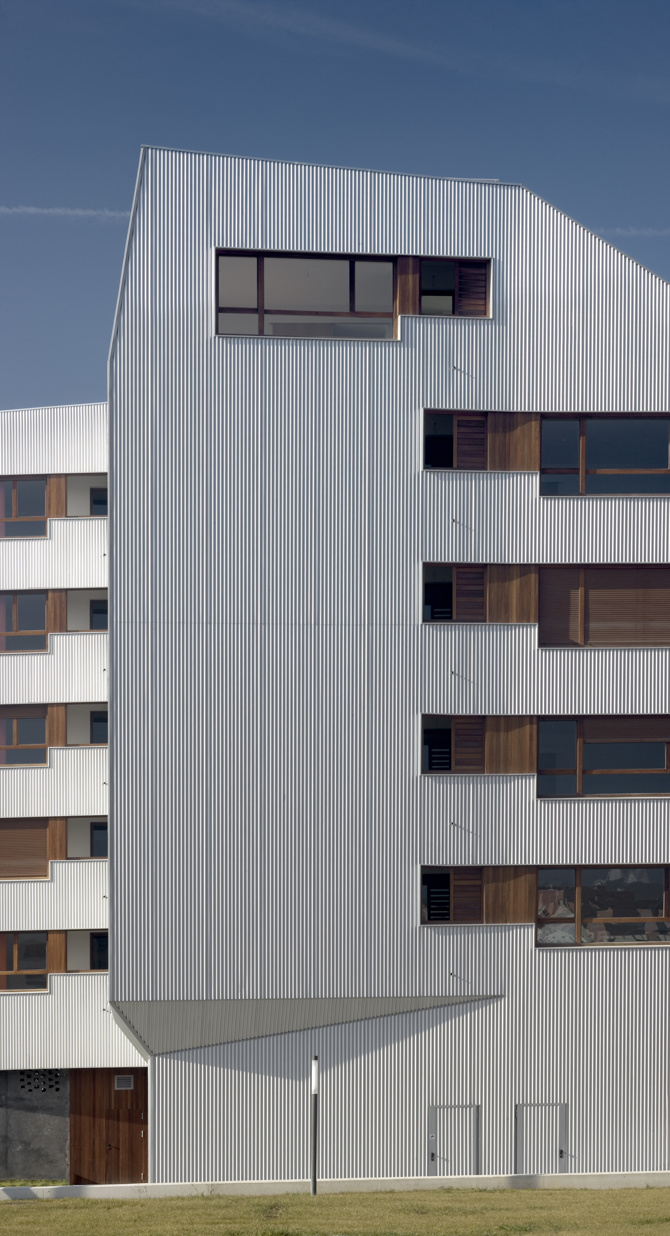
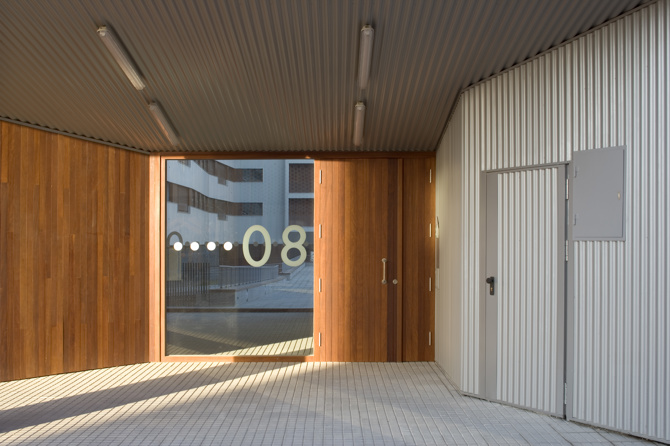
The strict regulation of the volumetry of the block imposed in the planning is altered according to the conditions of its surroundings; in this way the building is alive and sensitive to the conditions of its surroundings. The metal block is deformed, showing itself to be hard and straight, with its roofs to the north, vibrating to the east and west in the reflection of the grazing light and the harder street and opening up to the south with wooden terraces, which are intended to provide a warm counterpoint to the hardness of the metal.
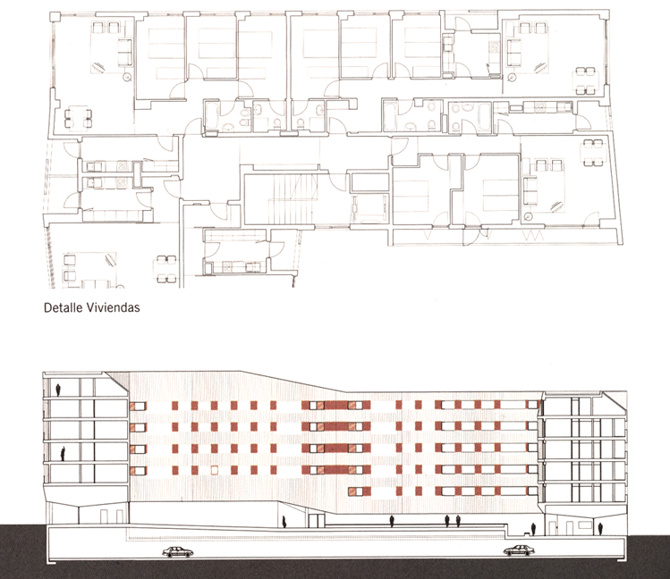
As a consequence of the desire to distinguish the composition of the block according to its orientation in the harsh climate of Vitoria, we have differentiated the south façades from the rest, which are treated in the same way, regardless of their position in relation to the interior garden. During the project process, common to the drafting of the 88 dwellings on plot 112, IDOM proposed to VISESA the possibility of carrying out a study parallel to the drafting of the project to analyse the effect that certain project decisions could have on energy savings and comfort during the building's operation phase. The aim of this study was to strike a reasonable balance between building systems or installations that could favour energy savings and their actual effectiveness in terms of heating costs or their effect on comfort.
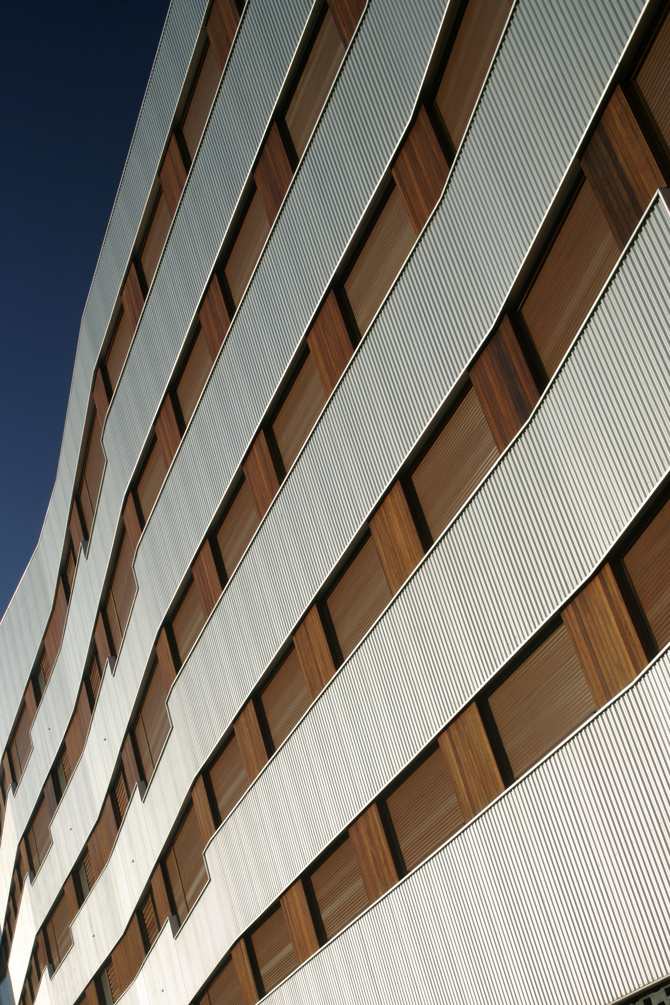
General information
65 Subsidised housing units in Zabalgana
YEAR
Status
Built
Option to visit
Address
Ave. Reina Sofia, 106
01015 VitoriaGasteiz - Araba
Latitude: 42.843494018
Longitude: -2.701384536
Classification
Built area
Awards
Collaborators
María Azpiroz Zabla (Telecommunications)
María Azpiroz Zabala (Electricity)
Alberto Ribacoba Pereda (Water)
Álvaro Gutiérrez Cabello-Arce (Light)
Patxi Sánchez Aguilar (Sustainability)
Marina Durán (Collaborating architect)
Juan Dávila (Costs and site management)
Miguel Ángel Corcuera Lizaso (Structures)
Diego Zarranz Sarobe (Air conditioning)
Involved architectural firms
Information provided by
IDOM
Website links
Location
https://serviciosdevcarq.gnoss.com/https://serviciosdevcarq.gnoss.com//imagenes/Documentos/imgsem/77/775c/775c2470-0fd3-4a9b-b88c-716bf52dd5ad/96bd3517-5617-4dc1-af18-2f5f61d6395b.jpg, 0000014360/VIV A 027.jpg
https://serviciosdevcarq.gnoss.com/https://serviciosdevcarq.gnoss.com//imagenes/Documentos/imgsem/77/775c/775c2470-0fd3-4a9b-b88c-716bf52dd5ad/67fc3ffa-3ed5-4818-ac10-2715431e2c21.jpg, 0000014360/VIV A 001.jpg
https://serviciosdevcarq.gnoss.com/https://serviciosdevcarq.gnoss.com//imagenes/Documentos/imgsem/77/775c/775c2470-0fd3-4a9b-b88c-716bf52dd5ad/8292b297-b108-44d2-9d03-17a9f8f97794.jpg, 0000014360/VIV A 004.jpg
https://serviciosdevcarq.gnoss.com/https://serviciosdevcarq.gnoss.com//imagenes/Documentos/imgsem/77/775c/775c2470-0fd3-4a9b-b88c-716bf52dd5ad/34292aa9-17b7-48d7-9cd7-211ef4b33cae.jpg, 0000014360/VIV A 006.jpg
https://serviciosdevcarq.gnoss.com/https://serviciosdevcarq.gnoss.com//imagenes/Documentos/imgsem/77/775c/775c2470-0fd3-4a9b-b88c-716bf52dd5ad/b9359469-6ebc-43ea-947e-9933563a750f.jpg, 0000014360/VIV A 007.jpg
https://serviciosdevcarq.gnoss.com/https://serviciosdevcarq.gnoss.com//imagenes/Documentos/imgsem/77/775c/775c2470-0fd3-4a9b-b88c-716bf52dd5ad/3c386296-f769-431e-9a0c-8afa2648c807.jpg, 0000014360/VIV A 008.jpg
https://serviciosdevcarq.gnoss.com/https://serviciosdevcarq.gnoss.com//imagenes/Documentos/imgsem/77/775c/775c2470-0fd3-4a9b-b88c-716bf52dd5ad/137d203e-33e3-4ca7-9db8-ca779e4d372a.jpg, 0000014360/VIV A 011.jpg
https://serviciosdevcarq.gnoss.com/https://serviciosdevcarq.gnoss.com//imagenes/Documentos/imgsem/77/775c/775c2470-0fd3-4a9b-b88c-716bf52dd5ad/61dcded0-0cda-4756-9fda-1dfc2ba433c1.jpg, 0000014360/VIV A 015.jpg
https://serviciosdevcarq.gnoss.com/https://serviciosdevcarq.gnoss.com//imagenes/Documentos/imgsem/77/775c/775c2470-0fd3-4a9b-b88c-716bf52dd5ad/97fd14c8-d94a-4e72-88c8-8a42b7eec475.jpg, 0000014360/VIV A 020.jpg
https://serviciosdevcarq.gnoss.com/https://serviciosdevcarq.gnoss.com//imagenes/Documentos/imgsem/77/775c/775c2470-0fd3-4a9b-b88c-716bf52dd5ad/00098b0f-4d31-4a18-9257-cd01979b3621.jpg, 0000014360/VIV A 025.jpg
https://serviciosdevcarq.gnoss.com/https://serviciosdevcarq.gnoss.com//imagenes/Documentos/imgsem/77/775c/775c2470-0fd3-4a9b-b88c-716bf52dd5ad/ccf47dd1-1edc-4100-848b-2f484153161d.jpg, 0000014360/VIV A 026.jpg
https://serviciosdevcarq.gnoss.com//imagenes/Documentos/imgsem/77/775c/775c2470-0fd3-4a9b-b88c-716bf52dd5ad/9d266af0-7500-4383-b1aa-3d98ca3f925c.jpg, 0000014360/65 VPO EN ZABALGANA p1.jpg
