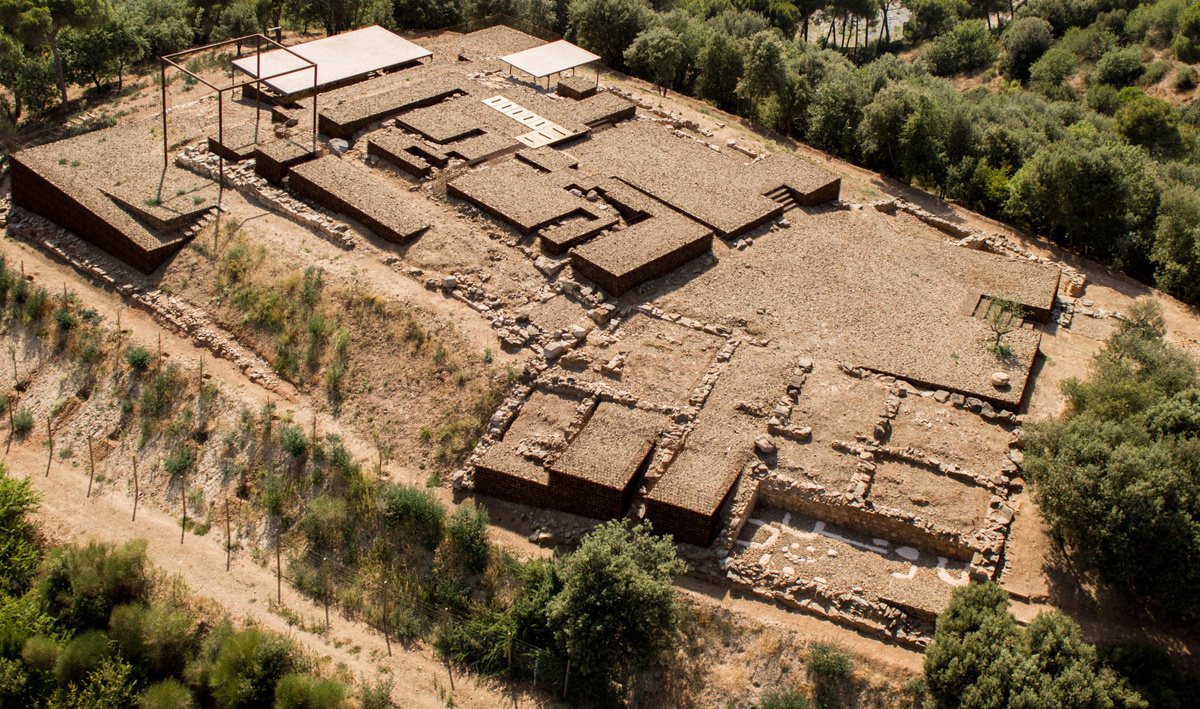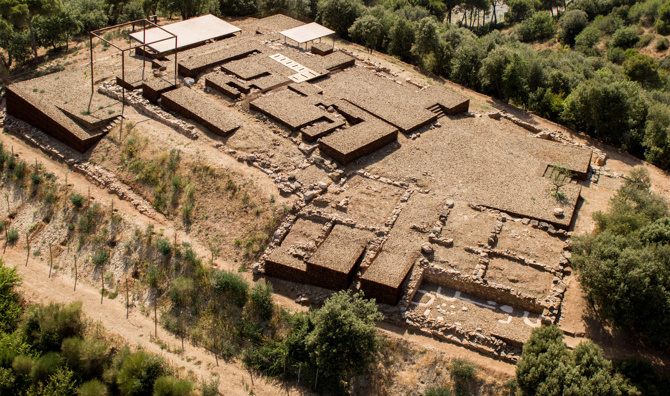Loading...
The Roman site of Can Tacó (2nd century BC) is located on the "Turó d'en Roina", facing south and 50 metres above the confluence of the rivers Congost and Mogent, at the source of the river Besós and some 20 km from its mouth in the Mediterranean Sea. It is part of the Els Turons de les Tres Creus complex, a natural enclave that structures biodiversity in a highly fragmented environment that has been anthropised by man, and where the aim is to recover both the natural and archaeological heritage.
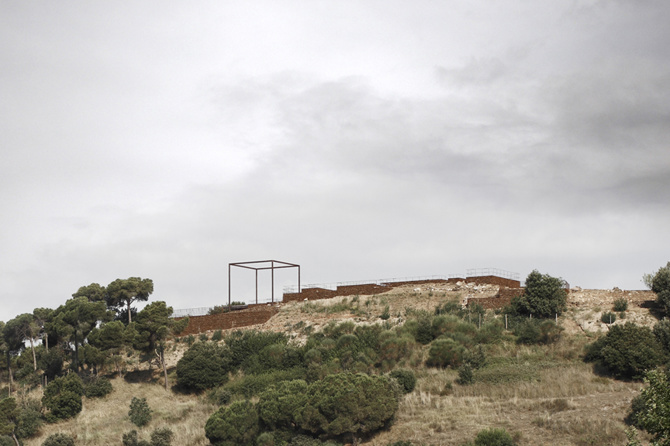
Walking through a small forest and immersed in the mass of oaks and holm oaks, we discover the site at the end of a quiet, winding route; the remains of a Roman palace appear with a clear geometry of the spaces that formed it, with areas of great interest that should be enhanced. Built by successive terracing and partly with local licorella stone, what had been an important settlement prior to the construction of the Via Augusta, is now a natural viewpoint overlooking the Vallès region.
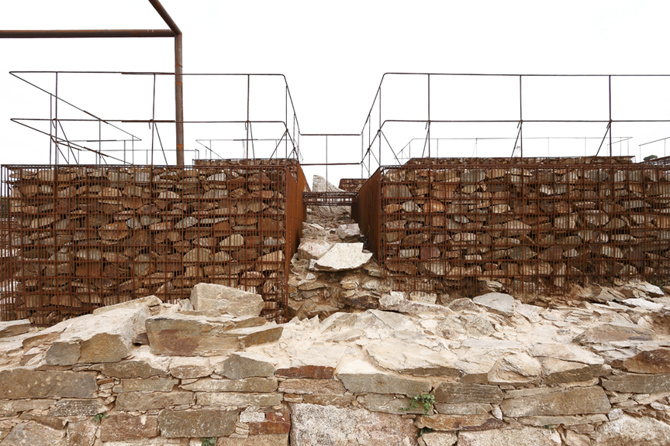
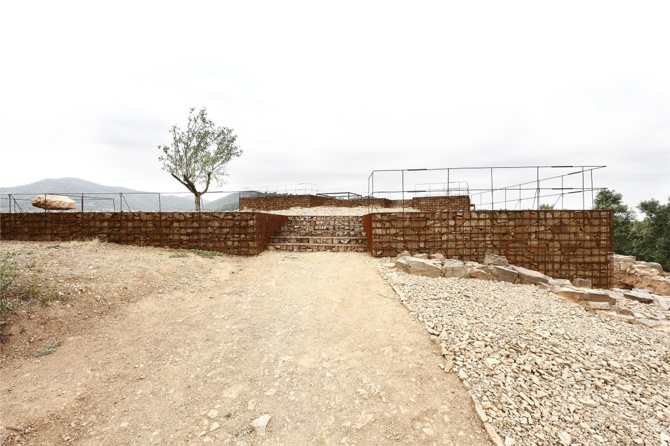
Work was carried out on the back of the Roman traces, reinforcing the content (the space) and enhancing the container (the walls). Work is carried out with the earth that has covered the remains over time and which has accumulated outside the site as a result of the archaeological excavation. These soils, as well as the gravels and rocks from the old, supposedly Roman quarry, are selected and arranged in a new way, giving them a new meaning. A first steel mesh contains the new stones, and these in turn contain the earth and gravel that together reproduce the successive horizontal planes at the level where the Romans walked. A second, denser and thinner mesh is arranged as a curtain in time, as a backdrop against which the different archaeological remains are projected. In this way stone and steel, mountain and industry, coexist in these landscapes of accumulation and yet dynamic due to the contact between fragments; interpreting the pre-existing, adding value and activating, incorporating and not erasing, and at the same time co-evolving with the environment in an attempt to optimise resources to the maximum.
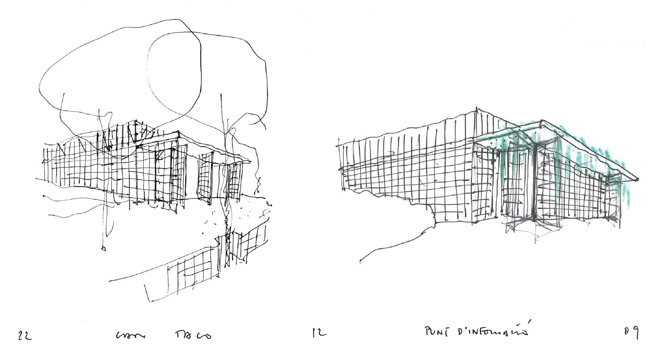
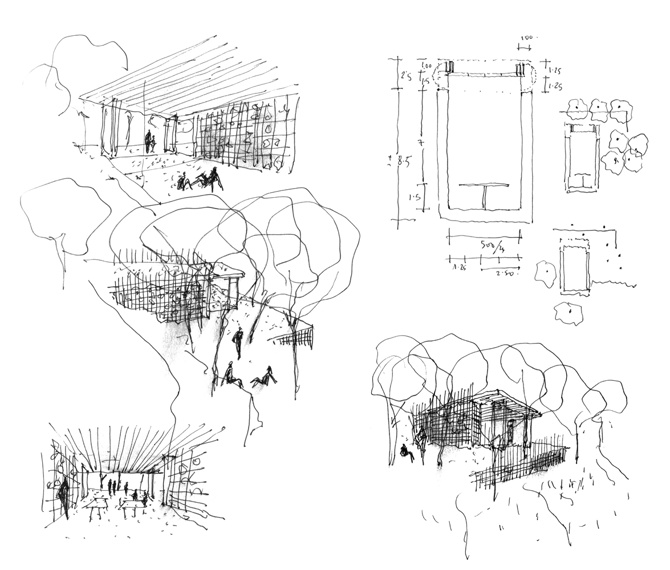
In the natural enclave of Els Turons de les Tres Creus, surrounded by a highly fragmented metropolitan environment and linked to the archaeological site of Can Tacó, the need arose to plan a number of sites prior to an area of great natural and archaeological interest. The main intentions of this proposal are to highlight the conditions of the site, to inform of the high heritage value of the site and to understand the genuine character of the mountain as an element that structures biodiversity.
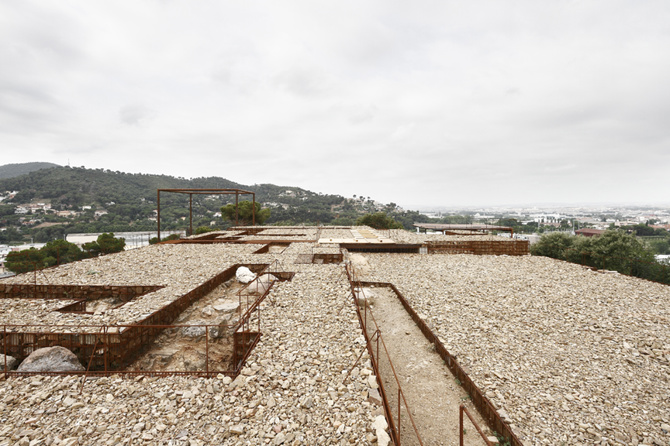
A small multi-purpose information point facing east and dug into the natural slope, a viewing deck, a large pine tree as a permanent shade to the west on a hemicycle in a grandstand, two groupings of holm oaks and oaks on two horizontal planes inserted in the forest and with shadows built with the best of materials... They are all elements that arrange the space, contain the time, manage the temperature and transmit energy..., different concatenated places that are recognised and valued..., places of opportunity which, due to their conditions and in a Mediterranean climate, are potential supports for activity in the management of the public space as a space for coexistence. Intervening minimally and interpreting conditions in relation to their habitability from the daily experience of the user, promoting exchange and understanding that the project is based above all on living the place rather than on the fact of building.
General information
Adaptation of the Roman site of Can Tacó
YEAR
Status
Built. Protected architecture
Option to visit
Address
Wy. Nord, 8B
08170 Montornes del Valles - Barcelona
Latitude: 41.550075273
Longitude: 2.2576986883
Classification
Building materials
Built area
Involved architects
Involved architectural firms
Information provided by
Estudi d'arquitectura Toni Gironès Saderra
Website links
Location
https://serviciosdevcarq.gnoss.com/https://serviciosdevcarq.gnoss.com//imagenes/Documentos/imgsem/60/60d3/60d3154e-9403-458c-8620-7cba0e752fd4/76aed984-8676-491c-9542-0d891fb8e696.jpg, 0000001123/BEAUXII2013_08_YACIMIENTO_Sabem_01.jpg
https://serviciosdevcarq.gnoss.com/https://serviciosdevcarq.gnoss.com//imagenes/Documentos/imgsem/60/60d3/60d3154e-9403-458c-8620-7cba0e752fd4/c8d4d025-9435-4edd-b533-f4d65fc97c87.jpg, 0000001123/BEAUXII2013_08_YACIMIENTO_Estevez_02.jpg
https://serviciosdevcarq.gnoss.com/https://serviciosdevcarq.gnoss.com//imagenes/Documentos/imgsem/60/60d3/60d3154e-9403-458c-8620-7cba0e752fd4/107782fb-4fcd-422b-90ad-7ca6791ca214.jpg, 0000001123/ADECUACION DEL YACIMIENTO ROMANO f1.jpg
https://serviciosdevcarq.gnoss.com/https://serviciosdevcarq.gnoss.com//imagenes/Documentos/imgsem/60/60d3/60d3154e-9403-458c-8620-7cba0e752fd4/46bc8198-a70d-4e35-8653-52013e4015d0.jpg, 0000001123/ADECUACION DEL YACIMIENTO ROMANO f2.jpg
https://serviciosdevcarq.gnoss.com/https://serviciosdevcarq.gnoss.com//imagenes/Documentos/imgsem/60/60d3/60d3154e-9403-458c-8620-7cba0e752fd4/9ccf65c1-c823-4d75-afb7-e3a94aedb189.jpg, 0000001123/ADECUACION DEL YACIMIENTO ROMANO f3.jpg
https://serviciosdevcarq.gnoss.com//imagenes/Documentos/imgsem/60/60d3/60d3154e-9403-458c-8620-7cba0e752fd4/8ed68dc7-a648-45f7-9c5c-ebcbd654192e.jpg, 0000001123/CT_PAB_02_CROQUIS.jpg
https://serviciosdevcarq.gnoss.com//imagenes/Documentos/imgsem/60/60d3/60d3154e-9403-458c-8620-7cba0e752fd4/8b4c0f8e-60ef-447f-8695-6ae3f5537685.jpg, 0000001123/CT_PAB_03_CROQUIS.jpg
https://serviciosdevcarq.gnoss.com//imagenes/Documentos/imgsem/60/60d3/60d3154e-9403-458c-8620-7cba0e752fd4/d0fa400b-2468-4578-adb2-bc90a9e4e5dd.jpg, 0000001123/CT_PAB_05_CROQUIS.jpg
https://serviciosdevcarq.gnoss.com//imagenes/Documentos/imgsem/60/60d3/60d3154e-9403-458c-8620-7cba0e752fd4/ad3f6786-57e2-4636-8d28-17e188d6923f.jpg, 0000001123/CT_PAB_01_PLANO.jpg
https://serviciosdevcarq.gnoss.com//imagenes/Documentos/imgsem/60/60d3/60d3154e-9403-458c-8620-7cba0e752fd4/78e20beb-6bf7-49ba-b0bf-16fad9800040.jpg, 0000001123/CT_PAB_02_PLANO.jpg
https://serviciosdevcarq.gnoss.com//imagenes/Documentos/imgsem/60/60d3/60d3154e-9403-458c-8620-7cba0e752fd4/688d8d16-2858-4795-a26c-fa14474ad583.jpg, 0000001123/CT_PAB_03_PLANO.jpg
https://serviciosdevcarq.gnoss.com//imagenes/Documentos/imgsem/60/60d3/60d3154e-9403-458c-8620-7cba0e752fd4/efa24786-fe4c-4acf-9eec-8a5e552e445d.jpg, 0000001123/CT_YAC_03_PLANO.jpg
https://serviciosdevcarq.gnoss.com//imagenes/Documentos/imgsem/60/60d3/60d3154e-9403-458c-8620-7cba0e752fd4/55e03304-8a44-48da-8fed-ee476e91f422.jpg, 0000001123/CT_YAC_06_PLANO.jpg
https://serviciosdevcarq.gnoss.com//imagenes/Documentos/imgsem/60/60d3/60d3154e-9403-458c-8620-7cba0e752fd4/9ef36666-c721-400f-b487-0838f2ca47d3.jpg, 0000001123/CT_YAC_05_PLANO.jpg
https://serviciosdevcarq.gnoss.com//imagenes/Documentos/imgsem/60/60d3/60d3154e-9403-458c-8620-7cba0e752fd4/ec0a7bda-dec1-43f5-86dd-a29b35abada7.jpg, 0000001123/CT_YAC_05_CROQUIS.jpg
