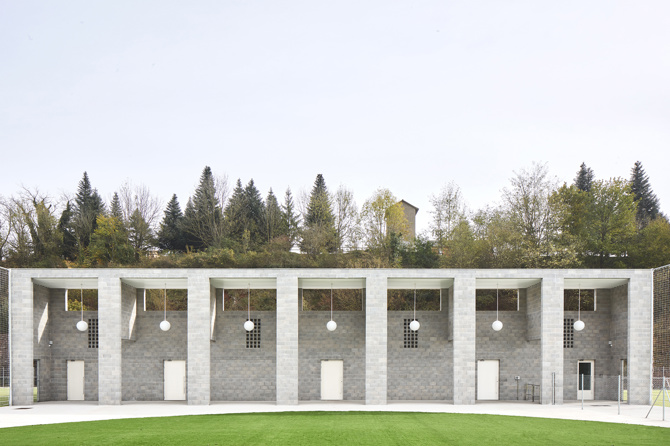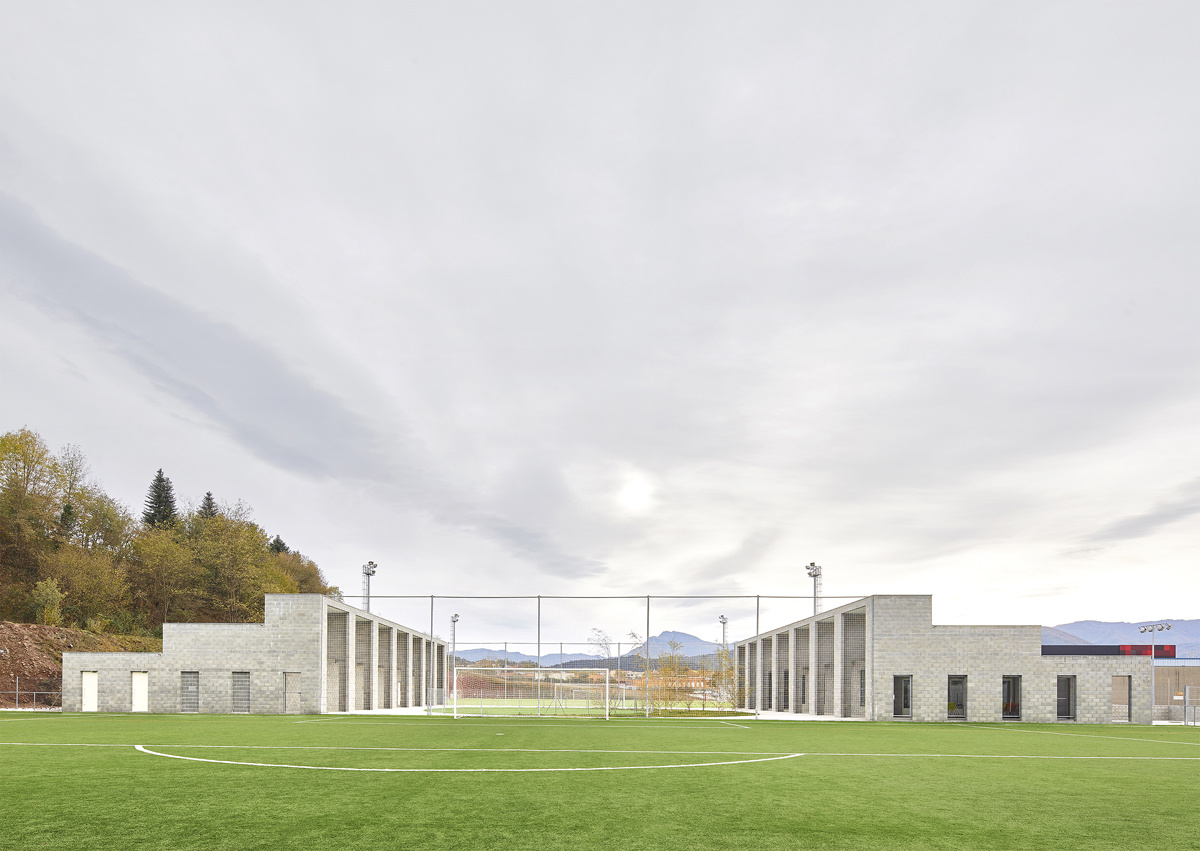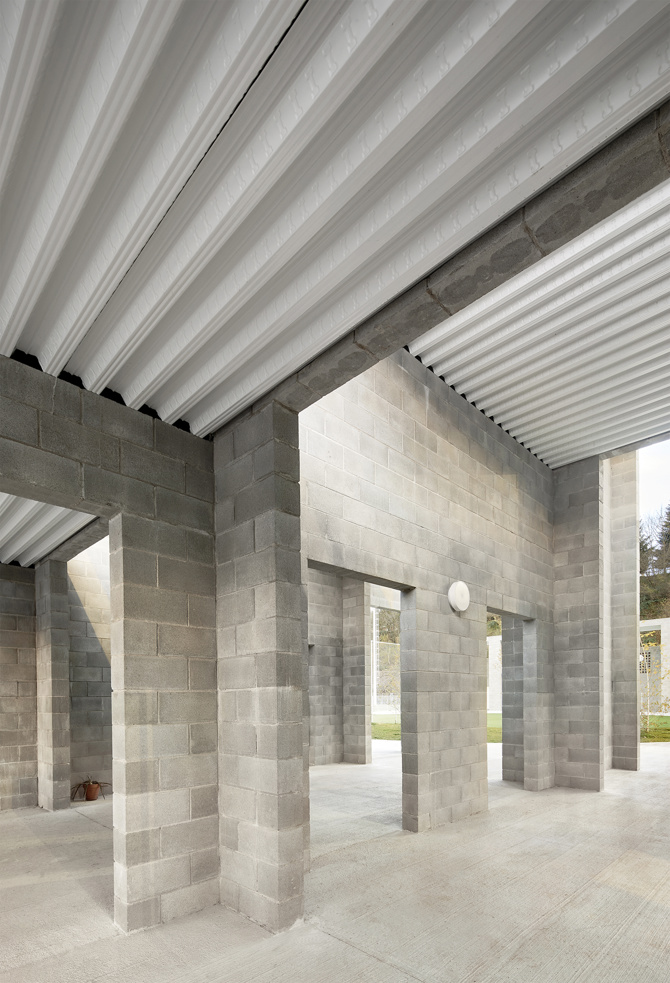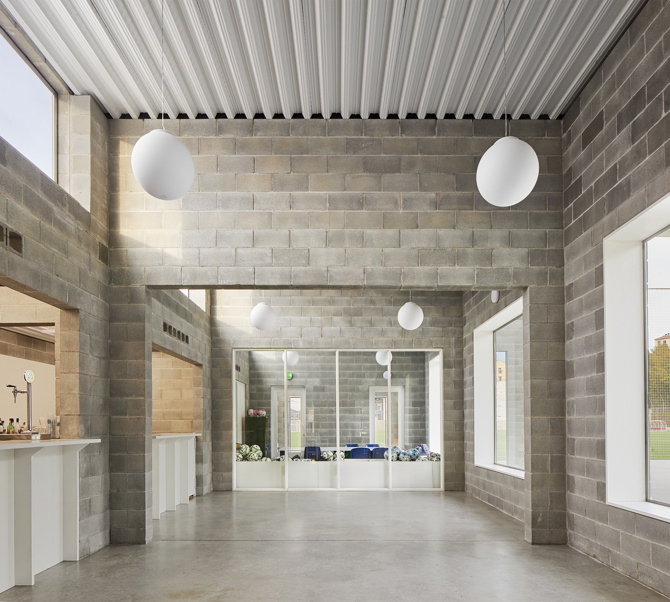Loading...
A squared square, defined by two porches and open to the football pitches. This is the centre of the Morrot sports complex in Olot. It is also the answer to the contradictions between use and location: an industrial estate and an access road with almost no pavements. The square visually connects with the natural geographical elements, the profile of the mountains that border the region. At the same time, it moves away from the factories and the lorry-travelled street.
The complex sits on a horizontal platform. An interruption in this base leads to a complex and gradual entrance route: gate, stairs and ramp, three-storey porch, leading tangentially into the central space. The pavilions are twins, but they are not the same. They share the same profile and porches, but maintain differences derived from their position and use: one is used for changing rooms, and the other for reception, cafeteria and services. Its staggered volume fits both the proportions of the square and the internal organisation.


Everything is structure. In keeping with the limited budget, investment is made in what is most important: the activation of a common space, the generous volume of the interior spaces and the entry of natural light. In this regard, the construction of load-bearing walls with mortar block is simple and easy to implement. Its internal logic defines the calligraphy of the work and guides the size of the rooms. The pair of pavilions that look at each other dresses a stage to cultivate one of the most precious values of grassroots sport: sociability.

General information
Àgora. Services building in the Morrot Sports Complex.
YEAR
Status
Built
Option to visit
Address
St. França, 30-32
17800 Olot - Girona
Latitude: 42.19117612
Longitude: 2.482575863
Classification
Building materials
Construction system
Load-bearing walls made of concrete block, floor slabs made of load-bearing sheet metal.
Built area
Collaborators
Blázquez Guanter (Structure calculation)
Mariona Planiol (Project team)
Sergi Jiménez (Architecture student)
Lluís Parés (Installations project)
Jesús Bassols (Technical Architect)
Xevi Rodeja (Project and site team)
Paula Alejandro (Project team)
Involved architectural firms
Information provided by
unparelld'arquitectes
-

Cross-section - unparelld'arquitectes -

Location - unparelld'arquitectes -

José Hevia -

José Hevia
Location
https://serviciosdevcarq.gnoss.com/https://serviciosdevcarq.gnoss.com//imagenes/Documentos/imgsem/19/19ff/19ff31eb-c345-4b73-9f16-7a75acdb018e/814bcdc4-7a95-472d-81dd-a47afc36eb31.jpg, 0000004877/FAD2018_08_AGORA_HEVIA_01.jpg
https://serviciosdevcarq.gnoss.com/https://serviciosdevcarq.gnoss.com//imagenes/Documentos/imgsem/19/19ff/19ff31eb-c345-4b73-9f16-7a75acdb018e/dd557db4-c0fa-45a2-b8f8-edf8e4fef150.jpg, 0000004877/FAD2018_08_AGORA_HEVIA_02.jpg
https://serviciosdevcarq.gnoss.com/https://serviciosdevcarq.gnoss.com//imagenes/Documentos/imgsem/19/19ff/19ff31eb-c345-4b73-9f16-7a75acdb018e/344f0618-2a8d-4695-aaf6-5d88c869044c.jpg, 0000004877/FAD2018_08_AGORA_HEVIA_03.jpg
https://serviciosdevcarq.gnoss.com/https://serviciosdevcarq.gnoss.com//imagenes/Documentos/imgsem/19/19ff/19ff31eb-c345-4b73-9f16-7a75acdb018e/ba667fc7-ca10-4ae6-8b7f-136ee58c0b7a.jpg, 0000004877/unparelldarquitectes_Agora_039_W.jpg
https://serviciosdevcarq.gnoss.com/https://serviciosdevcarq.gnoss.com//imagenes/Documentos/imgsem/19/19ff/19ff31eb-c345-4b73-9f16-7a75acdb018e/f63bc96e-4ef0-4fe1-bd6d-12b10abcf30c.jpg, 0000004877/unparelldarquitectes_Agora_040_W.jpg
https://serviciosdevcarq.gnoss.com/https://serviciosdevcarq.gnoss.com//imagenes/Documentos/imgsem/19/19ff/19ff31eb-c345-4b73-9f16-7a75acdb018e/8090fa01-12d2-4d0e-ab84-b0fc3a9885de.jpg, 0000004877/unparelldarquitectes_Agora_050_W.jpg
https://serviciosdevcarq.gnoss.com/https://serviciosdevcarq.gnoss.com//imagenes/Documentos/imgsem/19/19ff/19ff31eb-c345-4b73-9f16-7a75acdb018e/e9a99909-f3e2-4a5a-948a-b253898617e7.jpg, 0000004877/unparelldarquitectes_Agora_005_W.jpg
https://serviciosdevcarq.gnoss.com/https://serviciosdevcarq.gnoss.com//imagenes/Documentos/imgsem/19/19ff/19ff31eb-c345-4b73-9f16-7a75acdb018e/63b1f98e-1c8c-468f-9563-133e56aea6e3.jpg, 0000004877/unparelldarquitectes_Agora_025_W.jpg
https://serviciosdevcarq.gnoss.com/https://serviciosdevcarq.gnoss.com//imagenes/Documentos/imgsem/19/19ff/19ff31eb-c345-4b73-9f16-7a75acdb018e/c320cc3c-eaaa-47a8-a866-5f1485630779.jpg, 0000004877/unparelldarquitectes_Agora_031_W.jpg
https://serviciosdevcarq.gnoss.com//imagenes/Documentos/imgsem/19/19ff/19ff31eb-c345-4b73-9f16-7a75acdb018e/180f59c6-3341-424b-9b28-72f1a9820486.jpg, 0000004877/Agora_1011.jpg
https://serviciosdevcarq.gnoss.com//imagenes/Documentos/imgsem/19/19ff/19ff31eb-c345-4b73-9f16-7a75acdb018e/c3695bcb-0ffc-4732-b1cf-8e6c600c539d.jpg, 0000004877/Agora_1021.jpg
https://serviciosdevcarq.gnoss.com//imagenes/Documentos/imgsem/19/19ff/19ff31eb-c345-4b73-9f16-7a75acdb018e/e338245a-ed51-46ce-ba43-9c0588096baf.jpg, 0000004877/Agora_1031.jpg
https://serviciosdevcarq.gnoss.com//imagenes/Documentos/imgsem/19/19ff/19ff31eb-c345-4b73-9f16-7a75acdb018e/c6a7655e-bc5c-4f07-b6de-007932d74bd5.jpg, 0000004877/Agora_1032.jpg
https://serviciosdevcarq.gnoss.com//imagenes/Documentos/imgsem/19/19ff/19ff31eb-c345-4b73-9f16-7a75acdb018e/dd6c0bd7-2677-40a0-a38a-c9f7f63ec39e.jpg, 0000004877/Agora_1041.jpg
https://serviciosdevcarq.gnoss.com//imagenes/Documentos/imgsem/19/19ff/19ff31eb-c345-4b73-9f16-7a75acdb018e/75a901bd-ba1c-491d-9929-6252e8f10877.jpg, 0000004877/Agora_1042.jpg
https://serviciosdevcarq.gnoss.com//imagenes/Documentos/imgsem/19/19ff/19ff31eb-c345-4b73-9f16-7a75acdb018e/eb7bd03d-d65f-40d8-938a-b644042ed2c2.jpg, 0000004877/Agora_1051.jpg











