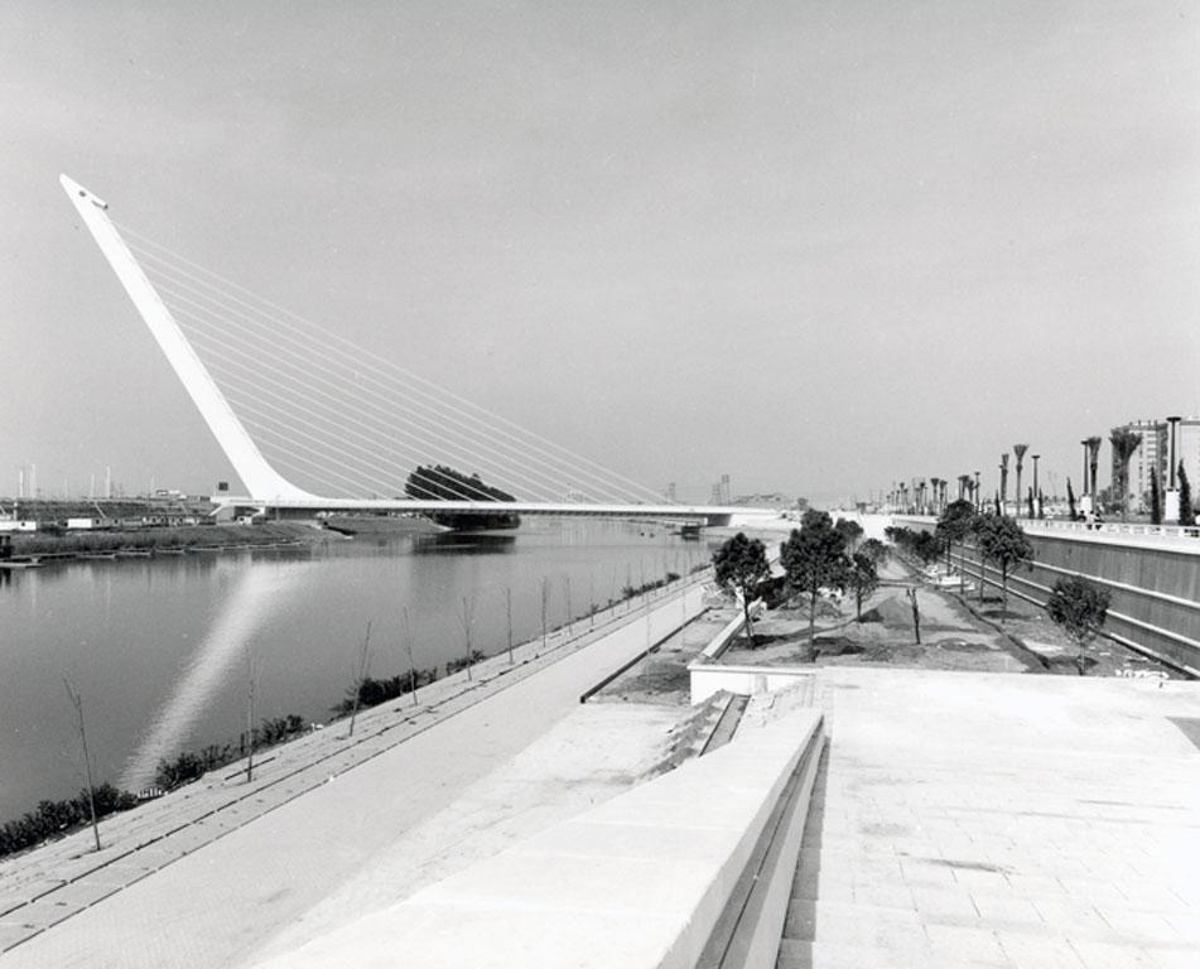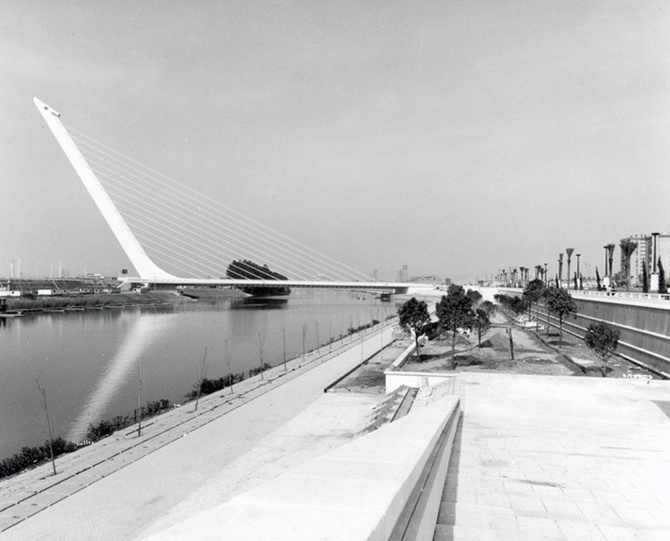Loading...
Expo '92 gave the Seville authorities the opportunity to improve the infrastructure of the city and its surroundings in the province of Andalusia. The Alamillo bridge spans 200 metres over the river and is connected to a viaduct for cars, cyclists and pedestrians that crosses the island of La Cartuja.
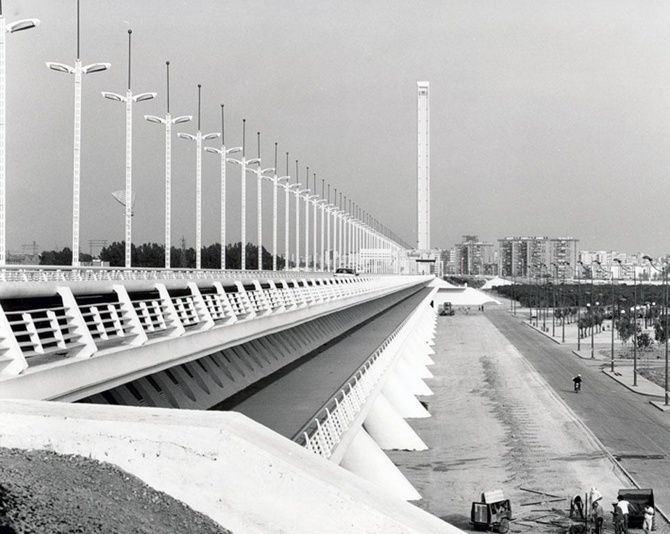
The 526.5-metre-long La Cartuja viaduct was built as the northern gateway to the Expo '92 site. It is a continuous structure with a vaulted lower part and overlapping levels: an upper level, about 22 metres wide, for vehicular traffic, and two lower levels for pedestrians and bicycles, 4.4 metres wide. Each of its two 10-metre carriageways protrudes five metres from the top of the structure, providing shade for pedestrians on the cantilevered walkway below.
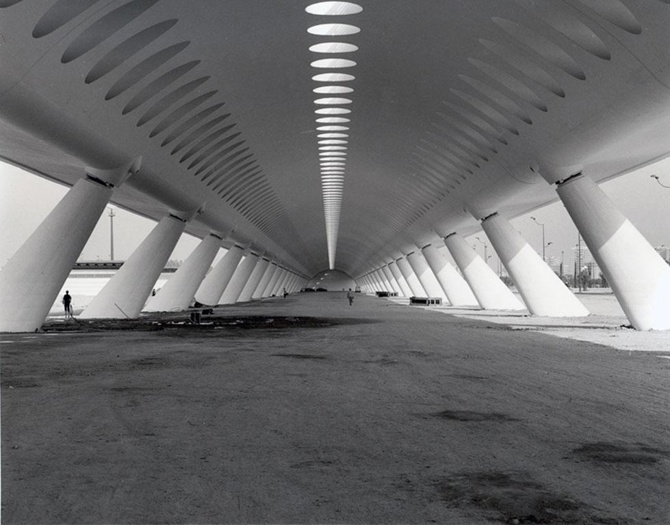
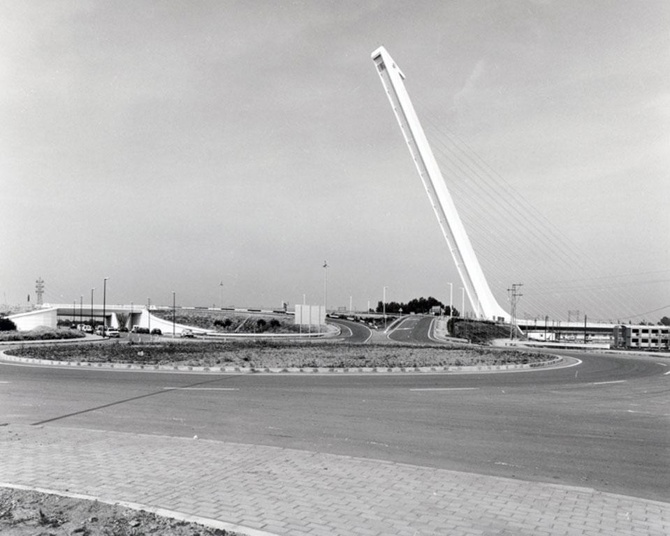
The structure receives light through three continuous rows of circular light wells, one along the crown of the vault between the two carriageways and the other two lateral ones, between the carriageway and the walkways.
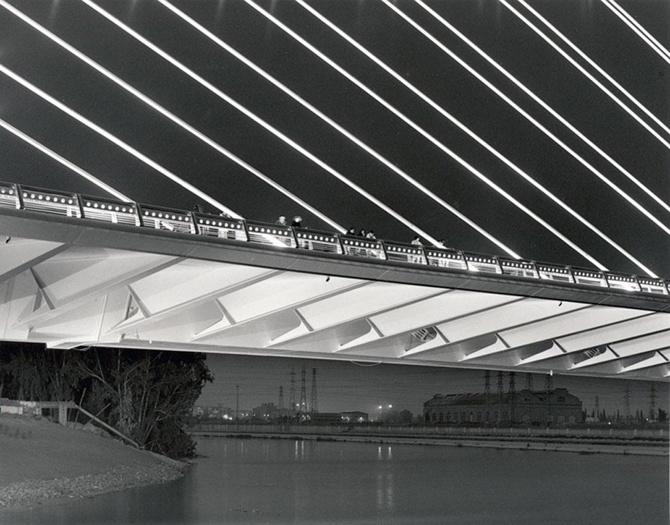
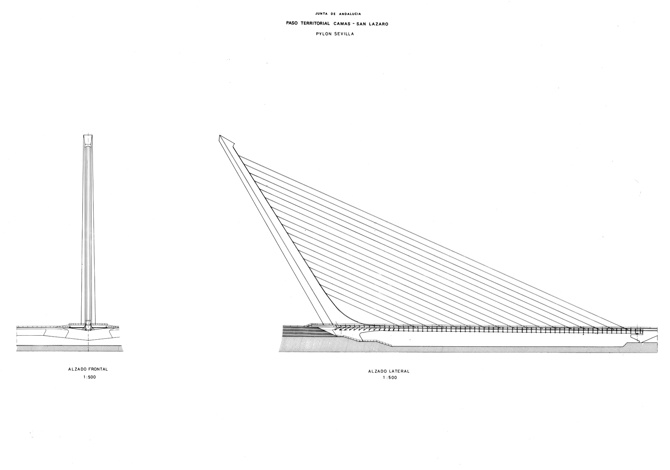
The Alamillo Bridge, 250 metres long, with a maximum arch of 200 metres, is characterised towards the island of La Cartuja by a pylon 142 metres high and inclined 58 degrees above the horizontal. The pylon supports the bridge with thirteen pairs of cables. The pylon was constructed by lifting segments of the steel frame into place with a large high-capacity crane; they were then welded together and filled with reinforced concrete. The weight of the pylon is sufficient to counterbalance the platform, so no rear braces are required. This new type of cable-stayed bridge, which replaces the weight of an inclined pylon with a set of stay cables, creates a dialogue of balance between pylon and platform.
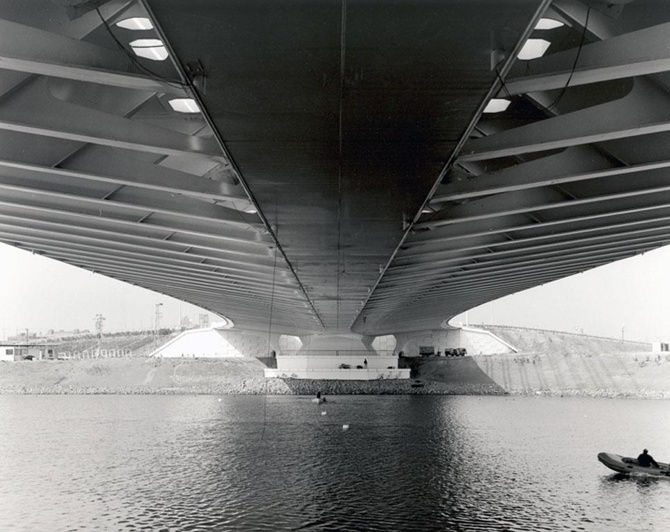
This concept harks back to Calatrava's 1986 sculpture Running Torso, in which tilted stacked marble cubes are balanced by a tensioned cable. The bridge deck consists of a hexagonal column of steel box girders to which the stay cables are attached. The steel wings, which support the platform on both sides, are cantilevered out from the column, whose 3.75 metre wide top side, raised about 1.6 metres above road level, serves as a raised pavement and cycle route between separate traffic lanes. The box girder and cantilevered road deck elements were initially built on a continuous formwork, supported on the mostly dry river bed.
Alamillo is unusual in that it crosses the same river twice. In response to the natural demand for symmetry, two bridges were initially proposed to span the two sections of the river. The mirrored bridges, with their pylons leaning towards each other, separated by about 1.5 kilometres and connected by the La Cartuja viaduct, would have suggested a huge triangle, with its apex high in the sky. For various reasons, an asymmetrical solution was chosen and only the bridge over the San Jeronimo meander and the viaduct were built.
General information
Alamillo Bridge and La Cartuja viaduct
YEAR
Status
Built
Option to visit
Address
Brdg. del Alamillo, s/n
41015 Sevilla - Sevilla
Latitude: 37.413361757
Longitude: -5.990268588
Classification
Built area
Awards
Involved architects
Information provided by
EUMies Award
Location
https://serviciosdevcarq.gnoss.com/https://serviciosdevcarq.gnoss.com//imagenes/Documentos/imgsem/99/9932/993264e3-f56e-4e83-84ae-7719cf13fb9a/6d8ef04a-e09a-4008-b654-bae01c46ba00.jpg, 0000004259/alamillo 1.jpg
https://serviciosdevcarq.gnoss.com/https://serviciosdevcarq.gnoss.com//imagenes/Documentos/imgsem/99/9932/993264e3-f56e-4e83-84ae-7719cf13fb9a/17c6a9b6-a2e9-4ed1-b8e3-4b95e4b060d9.jpg, 0000004259/alamillo 2.jpg
https://serviciosdevcarq.gnoss.com/https://serviciosdevcarq.gnoss.com//imagenes/Documentos/imgsem/99/9932/993264e3-f56e-4e83-84ae-7719cf13fb9a/c9a48270-ac86-42f0-86ef-b07afa797560.jpg, 0000004259/1853-11949.jpg
https://serviciosdevcarq.gnoss.com/https://serviciosdevcarq.gnoss.com//imagenes/Documentos/imgsem/99/9932/993264e3-f56e-4e83-84ae-7719cf13fb9a/7a46236a-fe50-414b-ada0-e277bdc50ffd.jpg, 0000004259/1853-11951.jpg
https://serviciosdevcarq.gnoss.com/https://serviciosdevcarq.gnoss.com//imagenes/Documentos/imgsem/99/9932/993264e3-f56e-4e83-84ae-7719cf13fb9a/95d3e37b-77dd-4b03-9f21-d66c3589318e.jpg, 0000004259/1853-11952.jpg
https://serviciosdevcarq.gnoss.com/https://serviciosdevcarq.gnoss.com//imagenes/Documentos/imgsem/99/9932/993264e3-f56e-4e83-84ae-7719cf13fb9a/10fc3942-5570-4c36-9e94-89eed68366a9.jpg, 0000004259/1853-11953.jpg
https://serviciosdevcarq.gnoss.com//imagenes/Documentos/imgsem/99/9932/993264e3-f56e-4e83-84ae-7719cf13fb9a/a58e5de6-2eea-4500-bef9-3180aa3cc13a.jpg, 0000004259/1853 - Alamillo Bridge and Cartuja Viaduct1853.jpg
