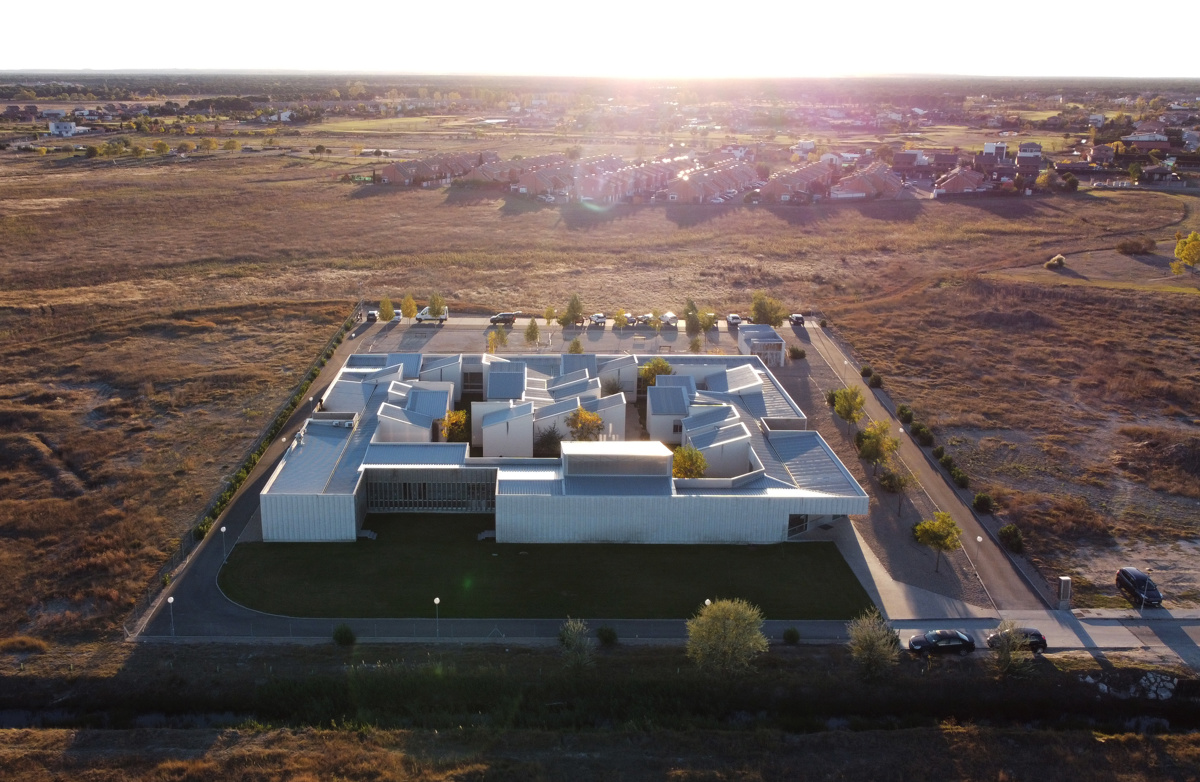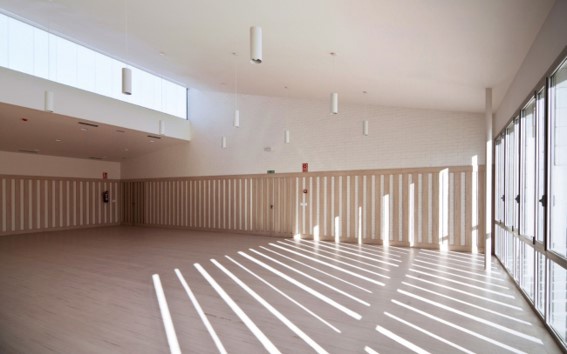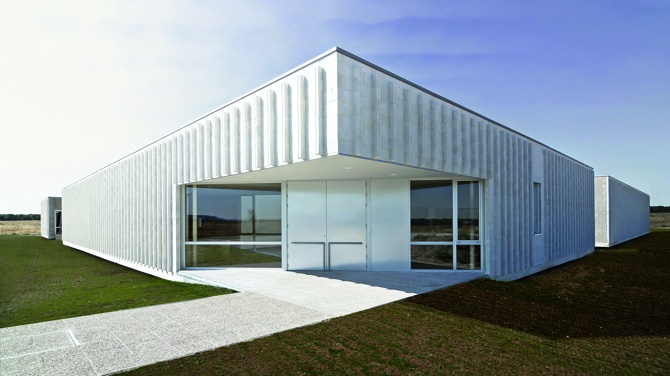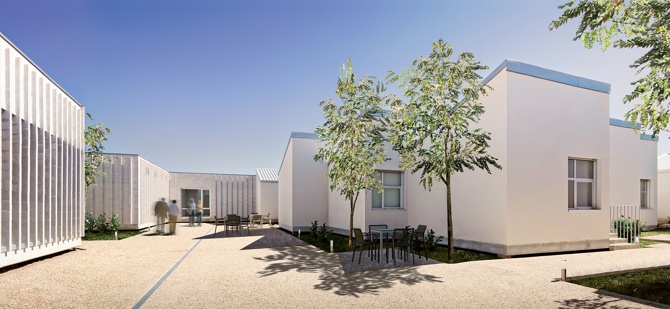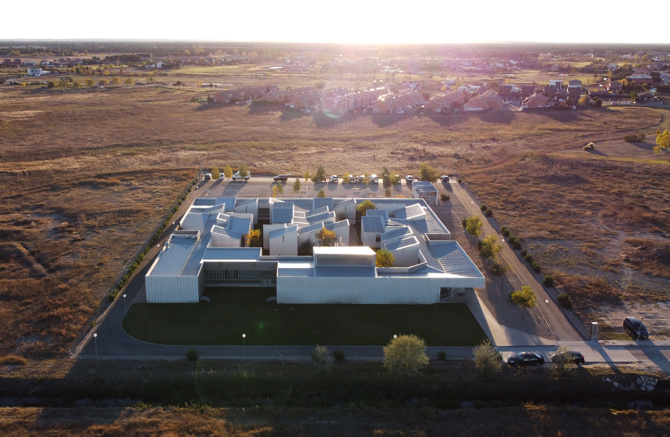Loading...
The Aldeamayor de San Martín Residence for the Elderly (Valladolid) is adapted to its context. It stands on the edge of a saline crypto-wetland (Salgüeros de Aldeamayor), In the middle of the infinite, harsh and dry landscape of the Castilian plateau - dotted with small copses of pine trees - a landscape that conditions the implantation of any structure or artefact.
At the same time, our proposals were subject to insistent ideas: to provide our elders with pleasant surroundings, which would encourage contact with nature, the sun, but which would also allow close relationships; like the chairs placed outside the doors in local neighbourhoods so popular in rural Castilian surroundings.
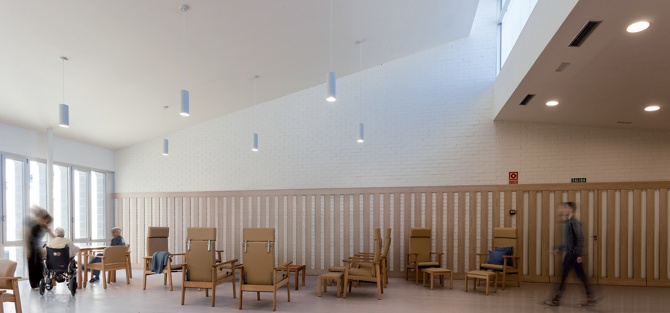
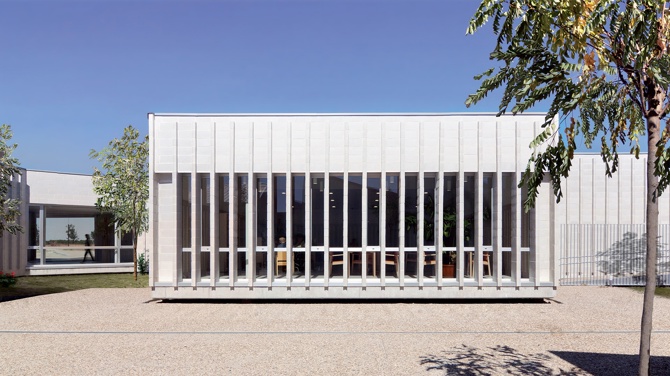
On the arid plain of the Castilian landscape, we have placed a building of white concrete blocks set in a striated manner, marking an intense but subtle border with the terrain. The exterior is abstract and hard, like its surroundings. A seemingly impassable barrier, a shell, to protect a friendly, warm and complex interior. The severe exterior geometry contrasts with an interior complexity. The rooms are like small cells that are organically clustered around this courtyard, creating interstitial and relationship zones, facing the courtyard itself and the interior where the perimeter wanderings of the corridor become a place rich in nuances and spaces. It is like a small village where its inhabitants can talk at the door of their rooms-houses, a departure from the classic configuration of this type of centre that is more similar to dreary hospitals than to pleasant, welcoming buildings. We wanted places that encouraged socialising; a neighbourhood with chairs at the door of the houses so familiar in rural areas.
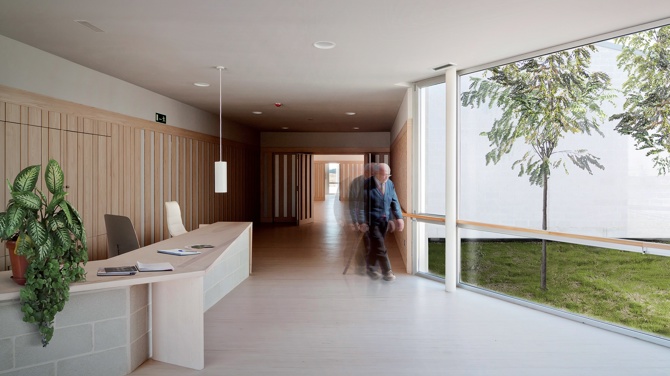
More than a care home, the project is about creating a home, so psychological factors had to be central to the project. These housing cells configure the internal routes of the building and coexist with the communal areas: activity room, gym, dining room, doctors' surgeries and the main hall, where a carefully designed spatiality and natural lighting have been used to create a calm, seductive atmosphere.
The entire project has been governed by the use of simple, cost-effective materials, with no showy geometry, spatiality, light and a careful use of colours and textures to achieve a warm and welcoming interior protected by the abstract and rhythmic limit to the exterior.
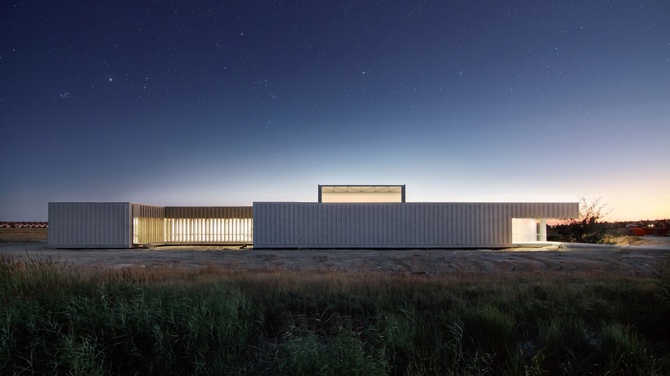
General information
Aldeamayor de San Martín Residence for the Elderly and Day Care Centre
YEAR
Status
Built
Option to visit
Address
St. La Fuentona de Muriel,
47162 Aldeamayor de San Martin - Valladolid
Latitude: 41.510893477
Longitude: -4.660747915
Classification
Building materials
Construction system
Load-bearing walls
Built area
Involved architects
Collaborators
Jesús J. Ruiz Alonso (Architect)
Javier Palomero Alonso (Director of execution)
Information provided by
Contextos de arquitectura y urbanismo
Website links
-
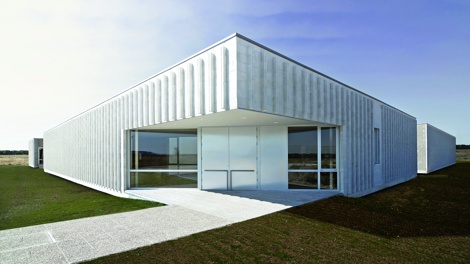
Main entrance - Jesús J. Ruiz Alonso -
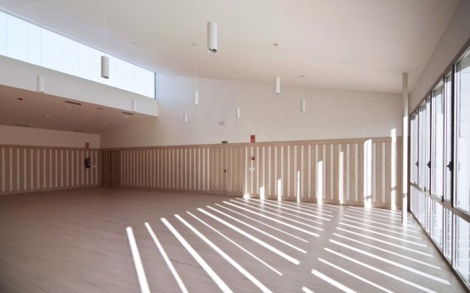
Jesús J. Ruiz Alonso, Pedro Iván Ramos Martín -
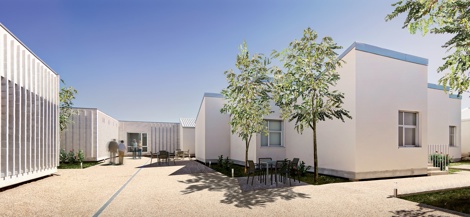
Jesús J. Ruiz Alonso, Pedro Iván Ramos Martín
Location
Docs
Itineraries
https://serviciosdevcarq.gnoss.com/https://serviciosdevcarq.gnoss.com//imagenes/Documentos/imgsem/d6/d635/d635236c-7b3e-4123-a890-6cec898c42b9/556fab07-68e8-45d8-9768-b160dde22a67.jpg, 0000000323/Residencia_Aldeamayor_7BIS.jpg
https://serviciosdevcarq.gnoss.com/https://serviciosdevcarq.gnoss.com//imagenes/Documentos/imgsem/d6/d635/d635236c-7b3e-4123-a890-6cec898c42b9/aafe2c54-450d-4192-91d4-f176354466f4.jpg, 0000000323/BEAUXIV_01_Residencia_AlonsoRamos_02.jpg
https://serviciosdevcarq.gnoss.com/https://serviciosdevcarq.gnoss.com//imagenes/Documentos/imgsem/d6/d635/d635236c-7b3e-4123-a890-6cec898c42b9/7c4fc71e-cc1f-4e51-9a76-bea3dfce2b4e.jpg, 0000000323/E-10-3.jpg
https://serviciosdevcarq.gnoss.com/https://serviciosdevcarq.gnoss.com//imagenes/Documentos/imgsem/d6/d635/d635236c-7b3e-4123-a890-6cec898c42b9/81dda6f6-8ae2-4b22-95c1-95b81290d1ed.jpg, 0000000323/1.jpg
https://serviciosdevcarq.gnoss.com/https://serviciosdevcarq.gnoss.com//imagenes/Documentos/imgsem/d6/d635/d635236c-7b3e-4123-a890-6cec898c42b9/e5c7f602-bb60-47c0-870e-98296a2ecd62.jpg, 0000000323/2.jpg
https://serviciosdevcarq.gnoss.com/https://serviciosdevcarq.gnoss.com//imagenes/Documentos/imgsem/d6/d635/d635236c-7b3e-4123-a890-6cec898c42b9/90edbe9e-3a29-4450-86d5-564eb7e61248.jpg, 0000000323/3.jpg
https://serviciosdevcarq.gnoss.com/https://serviciosdevcarq.gnoss.com//imagenes/Documentos/imgsem/d6/d635/d635236c-7b3e-4123-a890-6cec898c42b9/3b3e2138-a0e3-4c36-b0bd-29b19166de8d.jpg, 0000000323/4.jpg
https://serviciosdevcarq.gnoss.com/https://serviciosdevcarq.gnoss.com//imagenes/Documentos/imgsem/d6/d635/d635236c-7b3e-4123-a890-6cec898c42b9/b96d7b5f-a281-441a-a944-e8c9d016869a.jpg, 0000000323/5.jpg
