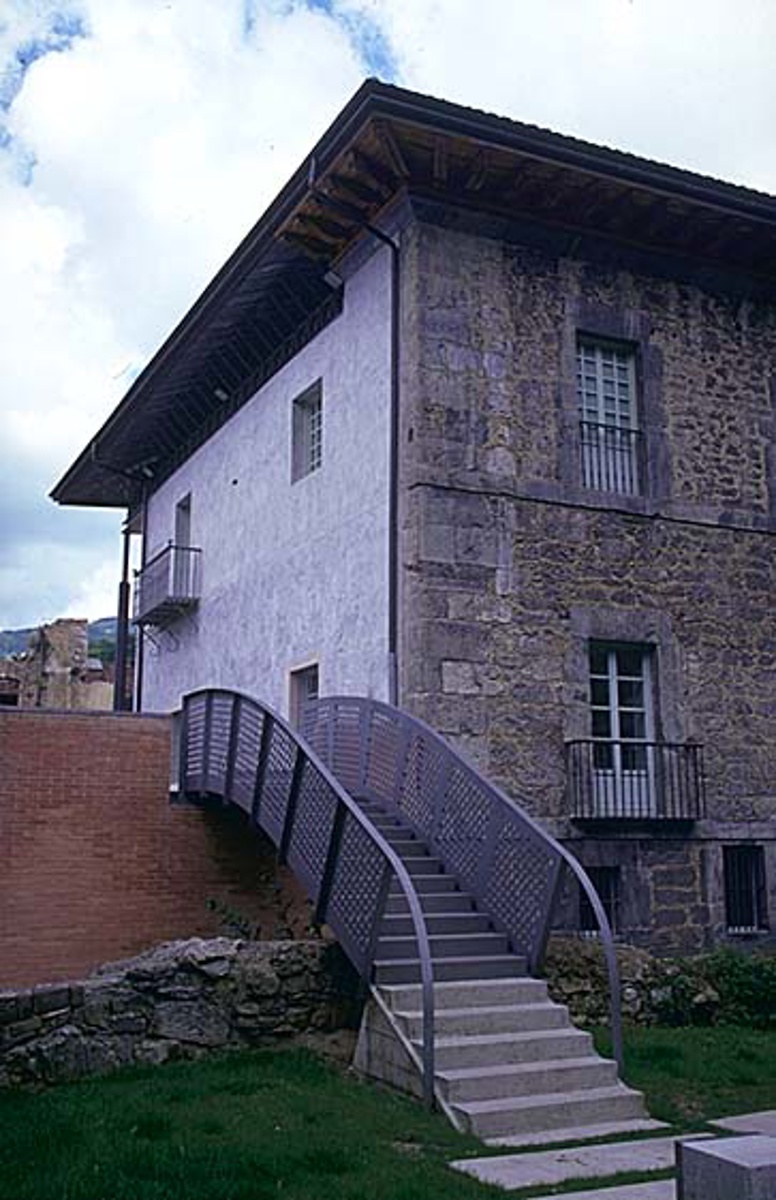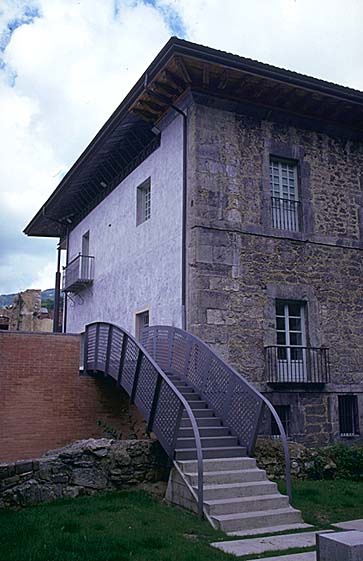Loading...
Extract from the project report:
"(...) the reuse of a historic building is determined by that knowledge that allows us to eliminate outside interventions in order to restore its fundamental constructive and compositional structure, consolidating the original parts that have fortunately survived to the present day"
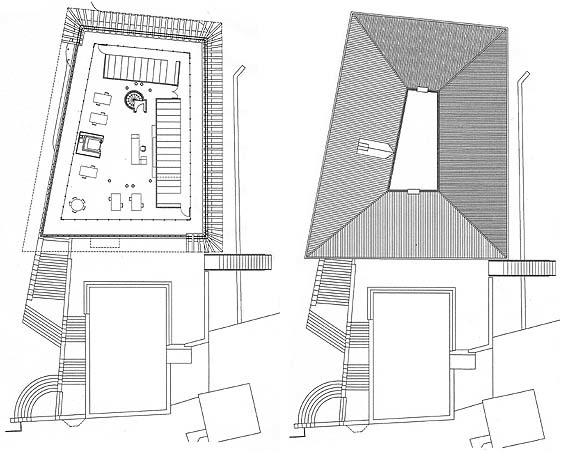
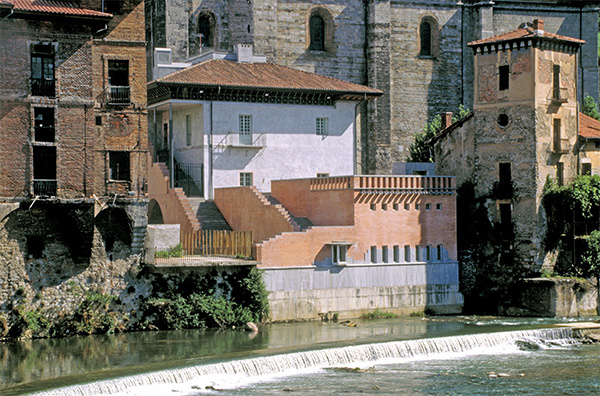
"The reconsideration of the roof of the building is the most delicate operation as it involves the way of understanding the reuse of the last floor under the roof. The current situation and the lack of quality of the wooden roof (in almost complete ruin) together with the quality of the magnificent eaves on the south façade, the acceptable east façade and the non-existence of the same on the others has led us to accept the metallic structure as the solution for the new roof, conserving the existing wooden corbels on the first two, and resolving the other two by leaving the support in view, resolved with a triangulated metallic element that confers transparency to the meeting of the façade with the roof, allowing light to enter on the south and west sides. All of this adopting a totally regular floor plan that allows the construction of a staircase under the eaves, next to the west façade, to obtain an independent access to the second floor, destined for housing"
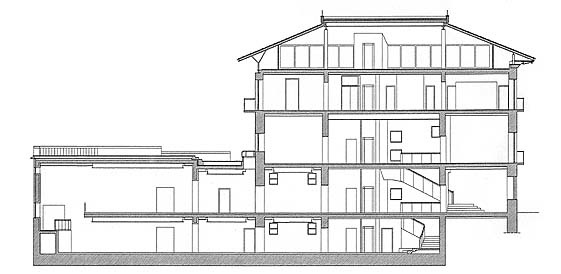
"The building's programme is completed with the Library, located on the first floor, and the exhibition and multi-purpose rooms linked to them, which are developed between the ground floor and the basement in a concatenation of different spaces, with clear alternative routes from the large entrance hall, from which the Library floor is also accessed by an updated baroque staircase, offering a complete understanding of the tectonic space"
General information
Aranburu Jauregia Culture Centre
YEAR
Status
Built
Option to visit
Address
Sq. Santa María,
20400 Tolosa - Gipuzkoa
Latitude: 43.138240559
Longitude: -2.071613453
Classification
Built area
Awards
Collaborators
Information provided by
Official Association of Architects of the Basque Country and Navarra (COAVN)
Archive Peña Ganchegui
Website links
Location
Itineraries
https://serviciosdevcarq.gnoss.com/https://serviciosdevcarq.gnoss.com//imagenes/Documentos/imgsem/68/6887/688765dc-6aea-4b93-b829-463d3e198dc2/7f061ae7-b9e7-4dbd-96c8-ec003217e7f1.jpg, 0000029645/aranburu.jpg
https://serviciosdevcarq.gnoss.com/https://serviciosdevcarq.gnoss.com//imagenes/Documentos/imgsem/68/6887/688765dc-6aea-4b93-b829-463d3e198dc2/c6041c79-205e-45a6-86d0-c6ce33ae082e.jpg, 0000029645/Centro cultural Aranburu.jpg
https://serviciosdevcarq.gnoss.com//imagenes/Documentos/imgsem/68/6887/688765dc-6aea-4b93-b829-463d3e198dc2/0771b8e9-c113-4530-99b4-81ba52145c3c.jpg, 0000029645/p3_a.jpg
https://serviciosdevcarq.gnoss.com//imagenes/Documentos/imgsem/68/6887/688765dc-6aea-4b93-b829-463d3e198dc2/a4c4b210-5aae-48f6-a16f-b467795712c5.jpg, 0000029645/p4_a.jpg
https://serviciosdevcarq.gnoss.com//imagenes/Documentos/imgsem/68/6887/688765dc-6aea-4b93-b829-463d3e198dc2/8853e7f6-660e-4601-8091-b1842cea010f.jpg, 0000029645/p5_a.jpg
https://serviciosdevcarq.gnoss.com//imagenes/Documentos/imgsem/68/6887/688765dc-6aea-4b93-b829-463d3e198dc2/c298cca2-1d2d-4994-8fef-8dd766f046f1.jpg, 0000029645/p6_a.jpg
https://serviciosdevcarq.gnoss.com//imagenes/Documentos/imgsem/68/6887/688765dc-6aea-4b93-b829-463d3e198dc2/2056f927-255a-474a-89c5-12629f81ebc3.jpg, 0000029645/p1_a.jpg
https://serviciosdevcarq.gnoss.com//imagenes/Documentos/imgsem/68/6887/688765dc-6aea-4b93-b829-463d3e198dc2/cf98f7e0-b291-4cfd-8113-4c5b392bfb0d.jpg, 0000029645/p2_a.jpg
