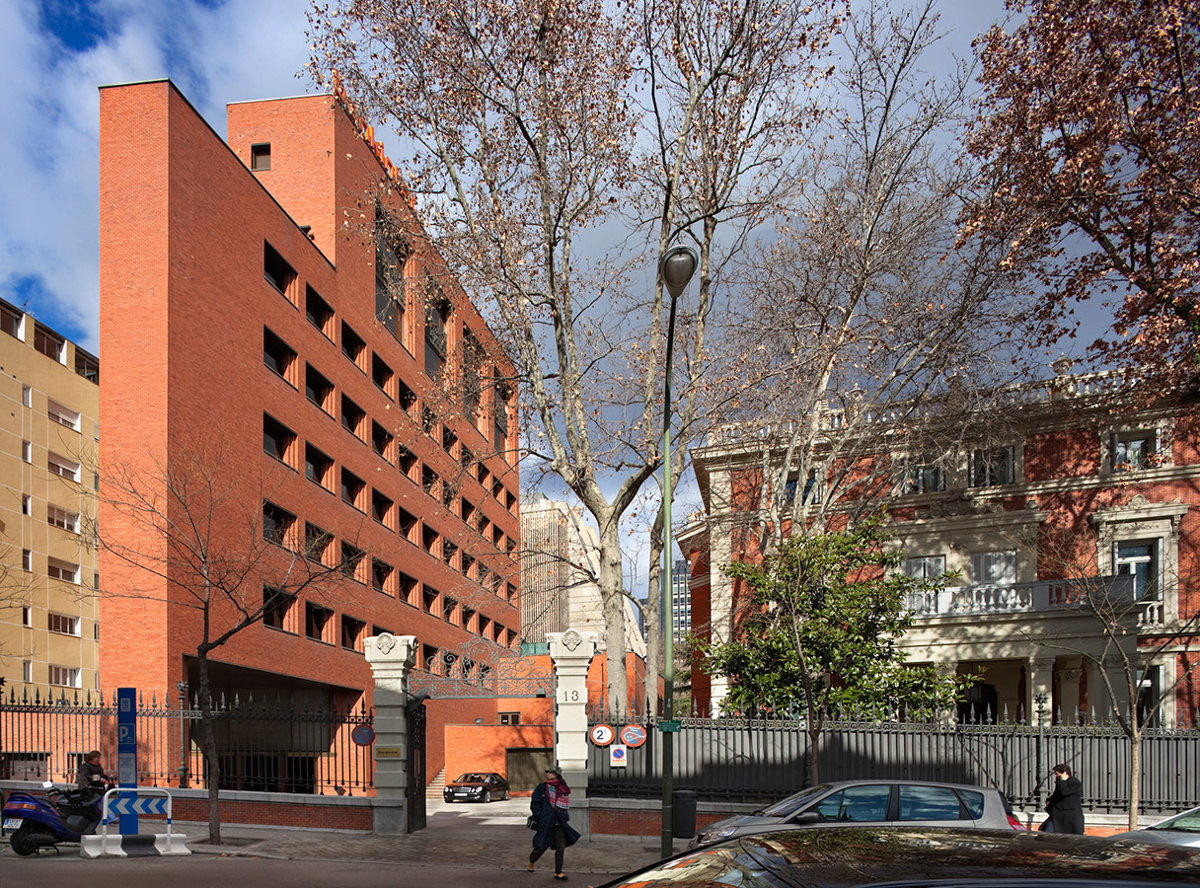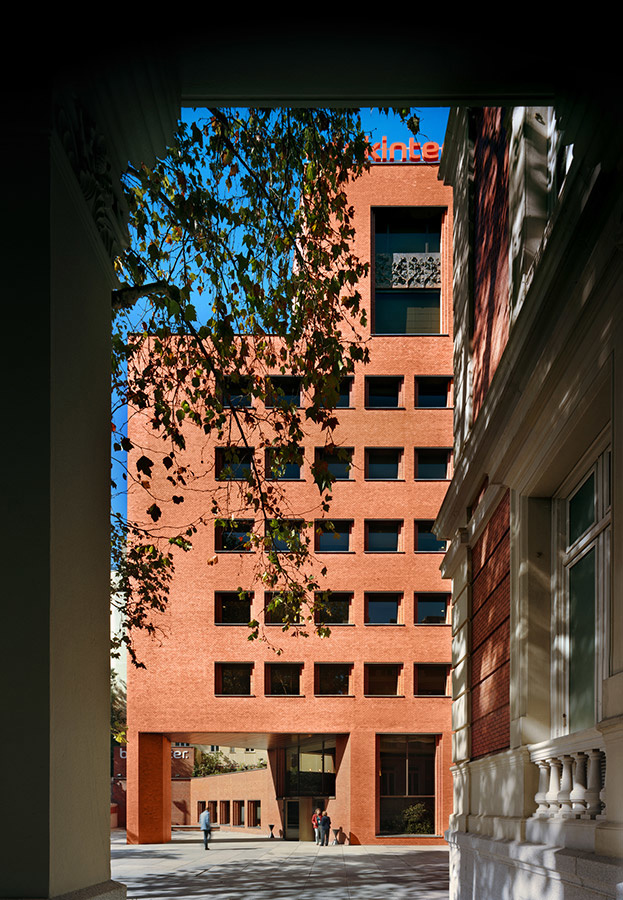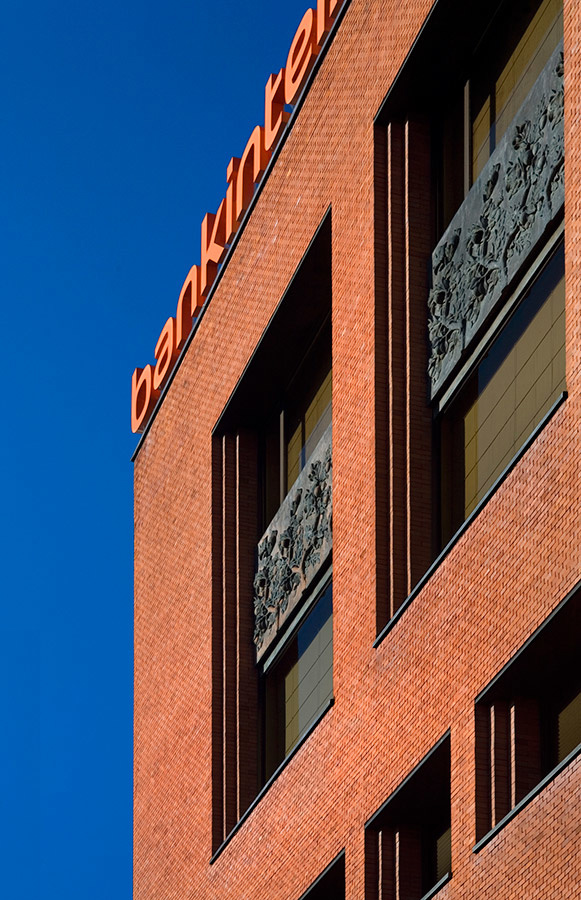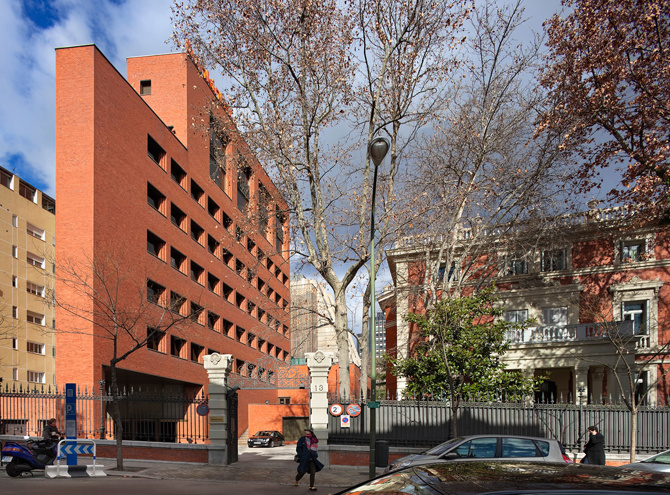Loading...
The engineer Javier Martínez de la Hidalga, who was commissioned to build Bankinter's new headquarters on Paseo de la Castellana, entrusted the project to the architects Ramon Bescós and Rafael Moneo, on the advice of the then architecture student Francisco G. Quintana. Bankinter broke with the custom of demolishing old palaces to build the headquarters of institutions, industrial or financial, maintaining the existing palace of the Marquis of Mudela, a worthy example of Madrid's eclectic architecture of the late 19th century.
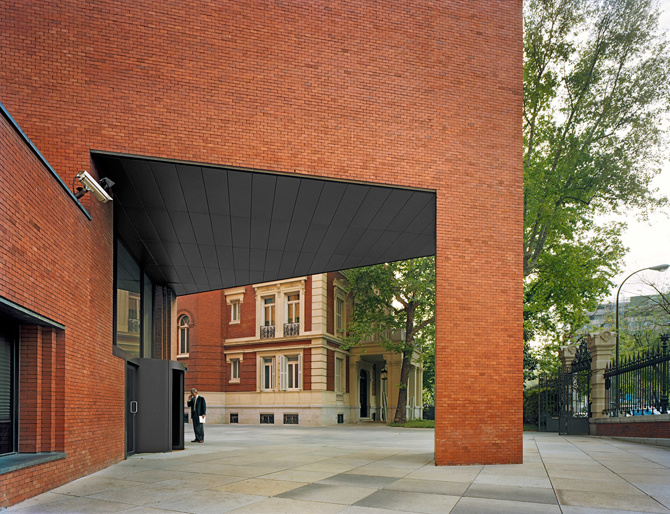
The new building coexists with the existing building while maintaining its autonomy. The change of access - which is now from Calle Marqués de Riscal and not from the Castellana - means that the buildings retain their independence and the sharp corner/proa - which is created by the diagonal that the easement imposes on the windows of the adjoining building - exaggerates the height of the building. However, such independence does not prevent the new building from paying tribute to the existing mansion, as it is constructed using a similar pressed brick. Bankinter makes use of a geometry in which oblique guidelines prevail and in which attention to everything contingent -circulation, ordinances- definitely contributes to establishing the resounding volume.
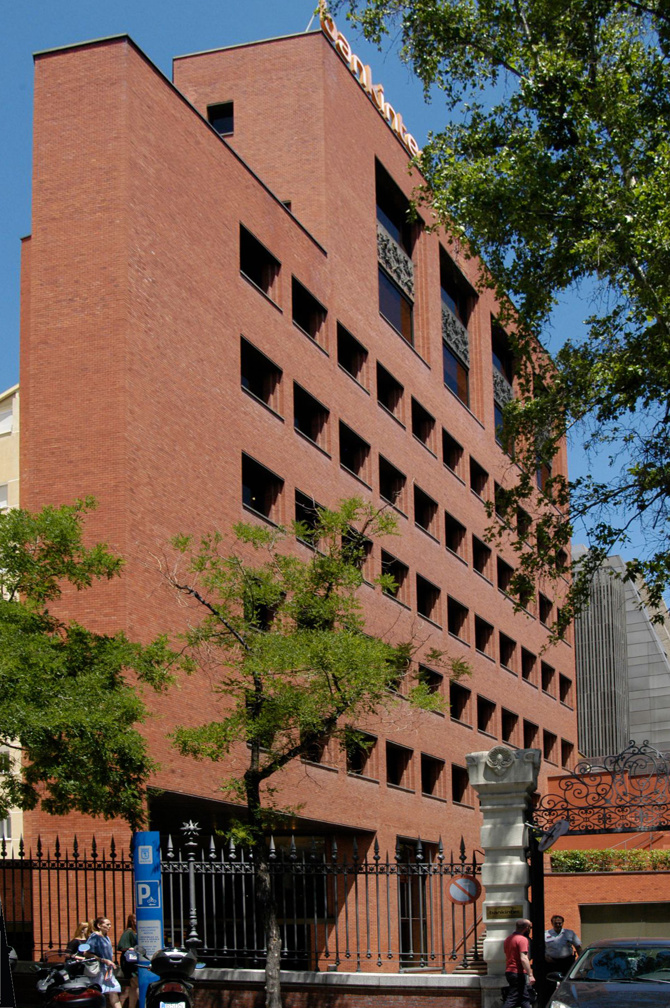
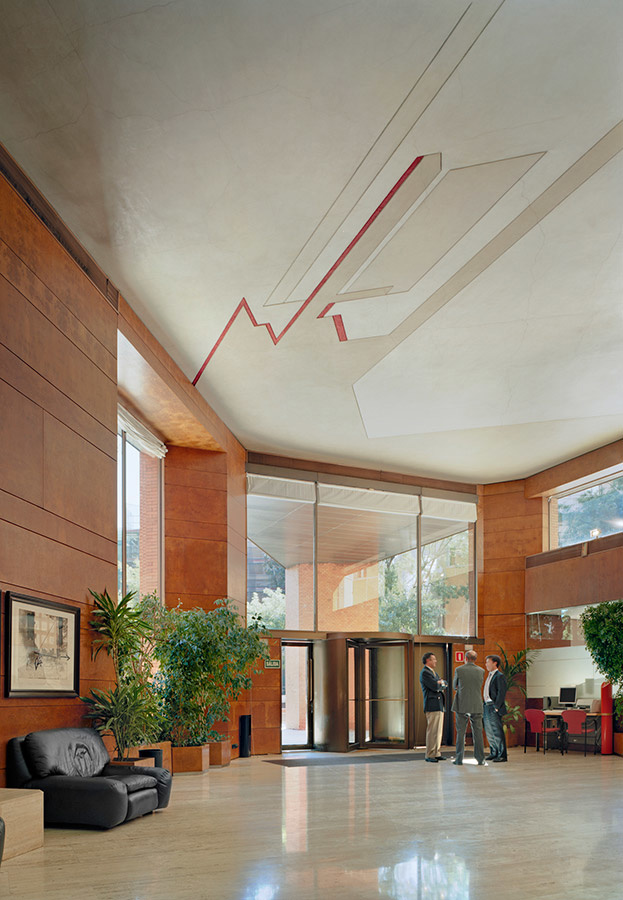
It should also be noted that in times when brutalism prevailed, Bankinter was committed to precision and quality. This is reflected in the care taken in the design of the elements, particularly the windows. This is confirmed by the inclusion of works of art, be it the fresco by Pablo Palazuelo in the foyer or the bas-reliefs by Francisco Lopez Hernandez on the upper floors.
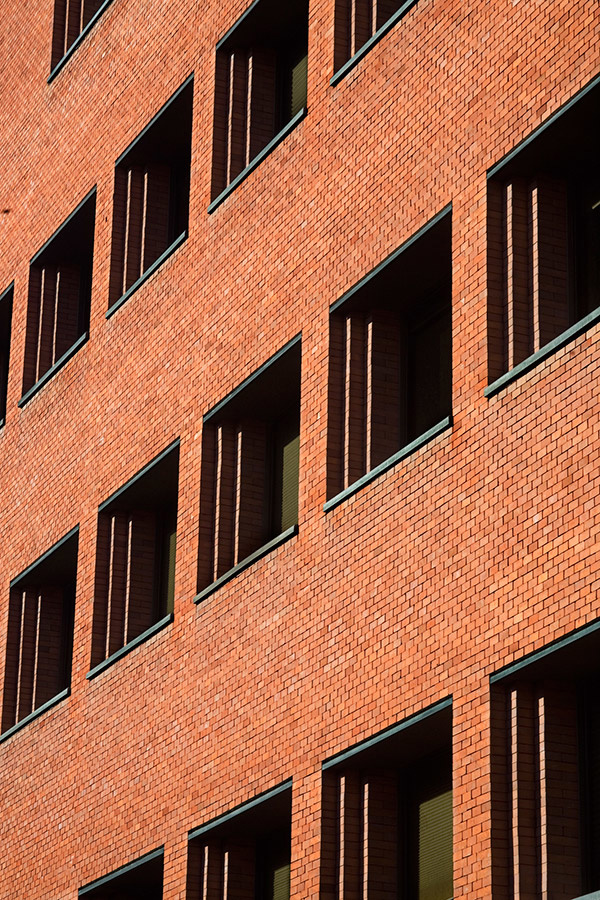
General information
Bankinter Building
YEAR
Status
Built
Option to visit
Address
St. Marqués del Riscal, 13
28010 Madrid - Madrid
Latitude: 40.430692
Longitude: -3.689802
Classification
Building materials
Construction system
Pressed brick
Built area
Collaborators
Pablo Palazuelo (Fresco reception ceiling)
Francisco López Hernández (Upper bas-relief spans)
Involved architectural firms
Information provided by
Rafael Moneo
Fundación DOCOMOMO Ibérico
-
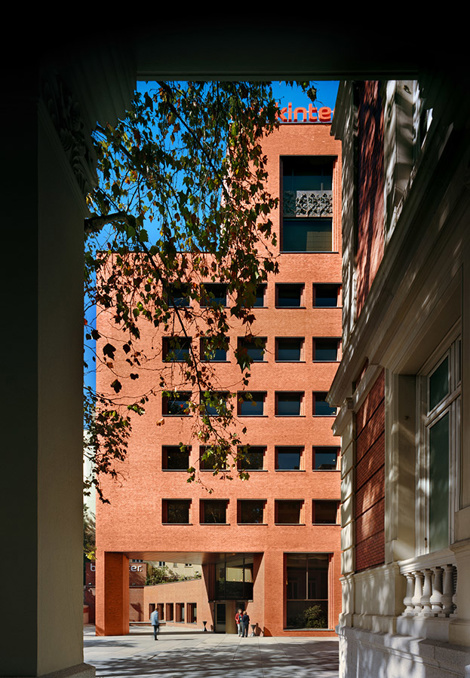
Michael Moran/OTTO -
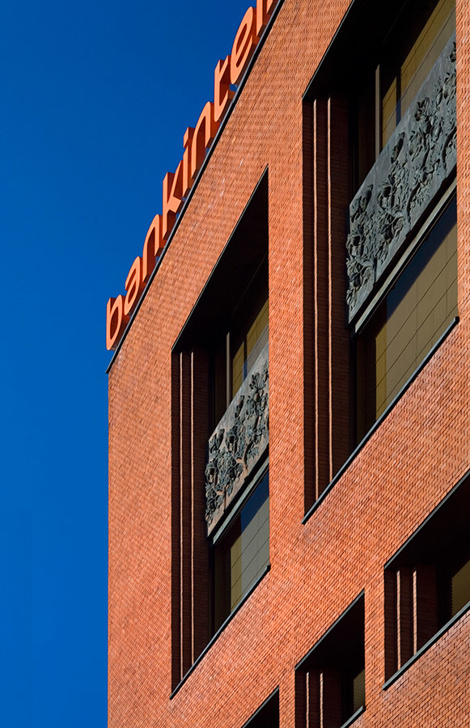
Michael Moran/OTTO
Location
Docs
https://serviciosdevcarq.gnoss.com/https://serviciosdevcarq.gnoss.com//imagenes/Documentos/imgsem/24/24fc/24fc122a-786c-452a-8faa-64ecd80bdc92/3c9170d8-5641-4e3d-bfce-faf77b2625a2.jpg, 0000017107/sede bankinter_1.jpg
https://serviciosdevcarq.gnoss.com/https://serviciosdevcarq.gnoss.com//imagenes/Documentos/imgsem/24/24fc/24fc122a-786c-452a-8faa-64ecd80bdc92/706a8604-0c37-42c2-954e-3830ecf0622f.jpg, 0000017107/sede bankinter_2.jpg
https://serviciosdevcarq.gnoss.com/https://serviciosdevcarq.gnoss.com//imagenes/Documentos/imgsem/24/24fc/24fc122a-786c-452a-8faa-64ecd80bdc92/adbcf41c-dd5e-47a5-9612-71d68d0d72c8.jpg, 0000017107/sede bankinter_3.jpg
https://serviciosdevcarq.gnoss.com/https://serviciosdevcarq.gnoss.com//imagenes/Documentos/imgsem/24/24fc/24fc122a-786c-452a-8faa-64ecd80bdc92/1c2aad0f-326c-4506-bc18-11b132002d9f.jpg, 0000017107/sede bankinter_4.jpg
https://serviciosdevcarq.gnoss.com/https://serviciosdevcarq.gnoss.com//imagenes/Documentos/imgsem/24/24fc/24fc122a-786c-452a-8faa-64ecd80bdc92/ead68f37-7d76-436e-bc1c-3a484c9995e5.jpg, 0000017107/sede bankinter_5.jpg
https://serviciosdevcarq.gnoss.com/https://serviciosdevcarq.gnoss.com//imagenes/Documentos/imgsem/24/24fc/24fc122a-786c-452a-8faa-64ecd80bdc92/7d48b572-2d63-4d9f-acd7-ac9460fc161e.jpg, 0000017107/sede bankinter_6.jpg
https://serviciosdevcarq.gnoss.com/https://serviciosdevcarq.gnoss.com//imagenes/Documentos/imgsem/24/24fc/24fc122a-786c-452a-8faa-64ecd80bdc92/3deeffeb-e14a-4f26-9f23-d0a08d5c4b9f.jpeg, 0000017107/ImageServlet.jpeg
