Loading...
Itinerary
This itinerary through the architecture of the 1970s is divided into four stages and requires four means of transport. In our backpack, we will carry the idea that accompanies the selection of the works to be visited: any architectural project is exposed to two forces that are difficult to reconcile. Firstly, the initiative, interests and expectations of the people or institutions promoting the work, which are generally based on very specific economic and political circumstances. Secondly, the tastes and ambitions of architects, based on cultural and professional trends that cross time and borders. Rarely do the conditions exist for an overlapping of these interests, but when they do, the buildings that are erected manifest with particular clarity the culture of their time.We begin our itinerary by walking the almost three kilometres that connect Plaza de Colón with the Azca complex in Madrid. It is a route dotted with corporate buildings promoted in many cases by financial institutions which, during the 1970s, acquired the properties adjoining the Paseo de la Castellana and demolished the existing buildings to make room for their headquarters. With one exception: at number 29 of the promenade we find the Bankinter Building, one of Rafael Moneo's first works. A work that he opted to conserve and adapt to the mansion that existed on the plot in order to establish a dialogue with the history and the place without renouncing its own contemporaneity. A work which, without ignoring its connection with the trends of its time, positioned the historical and material conditions of the context as an anchor point for quality architecture.
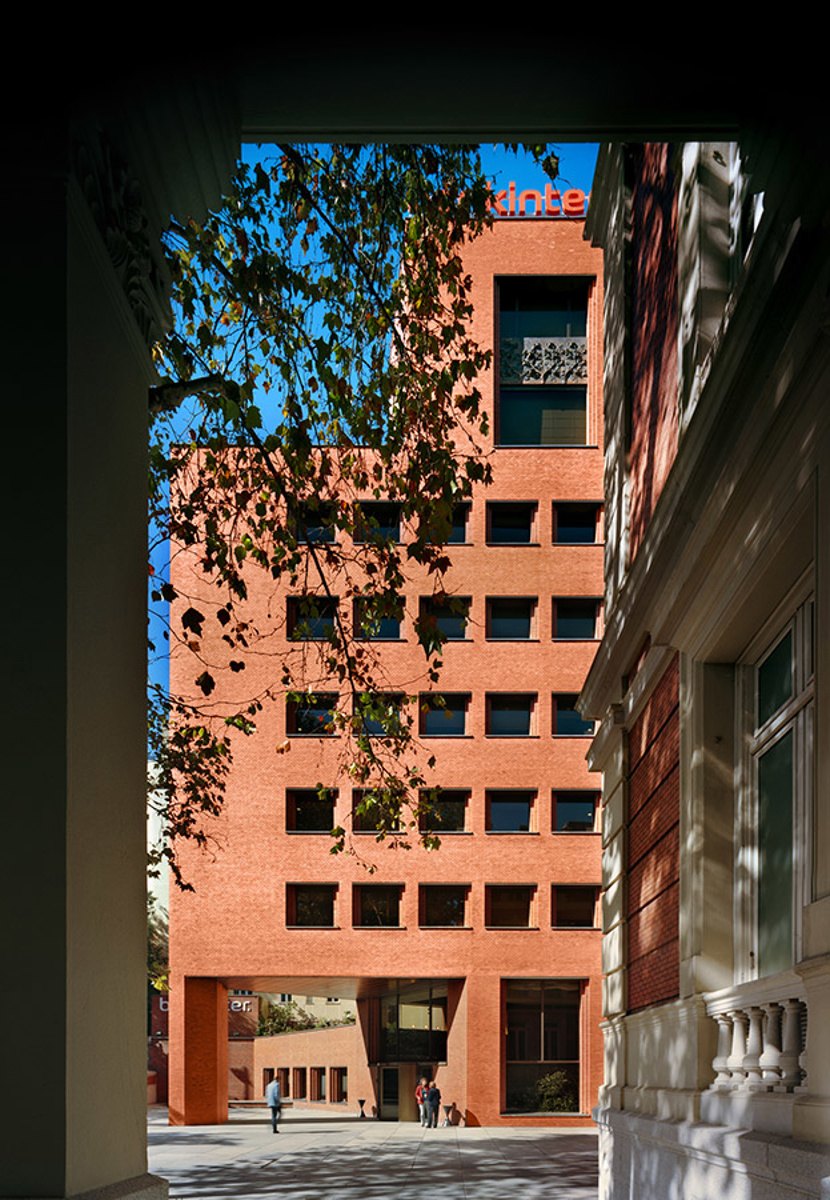
Itinerary curated by
Ministry of Transport, Mobility and Urban Agenda (MITMA)
Ministerio de Vivienda y Agenda Urbana
Means of transport
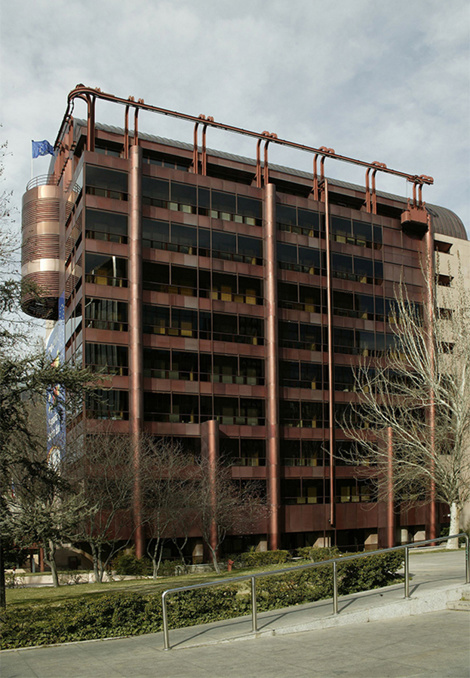
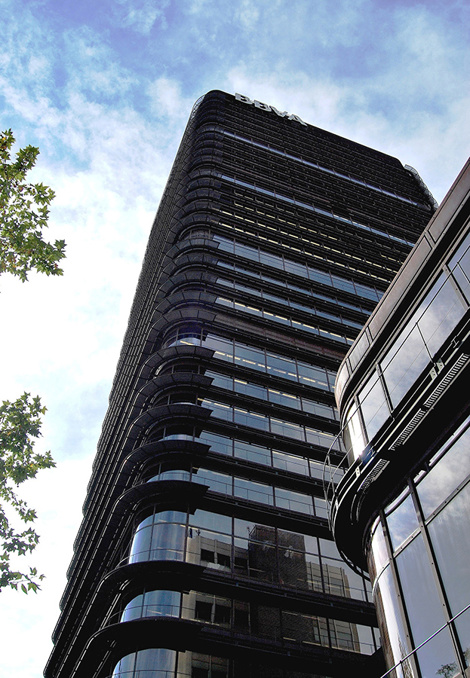
On the adjoining site, emptied of pre-existing buildings to maximise the square metres of new construction, the architects of La Pirámide did not have to negotiate a context loaded with buildings and, as a result, their work launched its anchorage towards the American corporate architecture of the time, marked by monumentality and the façade celebration of its structural efforts. A little further on, at number 46, the Bankunion Building (Headquarters of the European Commission and Irish Embassy it was not the structure but the installations that led to the façade: large technical ducts, combined with intensive use of glass and lightweight enclosures, bear witness to the national contributions to the burgeoning hi-tech movement of the 1970s. Interestingly, the last building on this promenade also placed the facilities and the technification of the environment at the centre of its concerns. And yet, by basing its layout on functional rather than symbolic criteria, the Torre del Banco Bilbao (BBVA) relieved its elegant façade of responsibility. It is perhaps for this reason that this work, resolutely committed to innovation and to its time, is the one with the least marked and, at the same time, the most enduring time stamp.We now board the train to travel along the Mediterranean coast in search of four collective housing projects that, due to their size and complexity, can be described as true cities within the city. In Valencia, the Antonio Rueda housing complex is a late example of the capacities of the most orthodox rationalism to organise communal life. A Cartesian combination of large blocks and courtyard houses between which programmes and public space slide as if they were the motherboard of a computer. In l'Hospitalet de l'Infant we visited the PThe Village of Hifrensa (Homes for Workers), inaugurated at the beginning of the decade to house the workers of the Vandellòs nuclear power station. In this case, the blocks follow a hexagonal geometry to filter the public space in different scales and groupings, responding with greater synchrony to the international debates of the moment about the validity of the urban schemes of modernity.
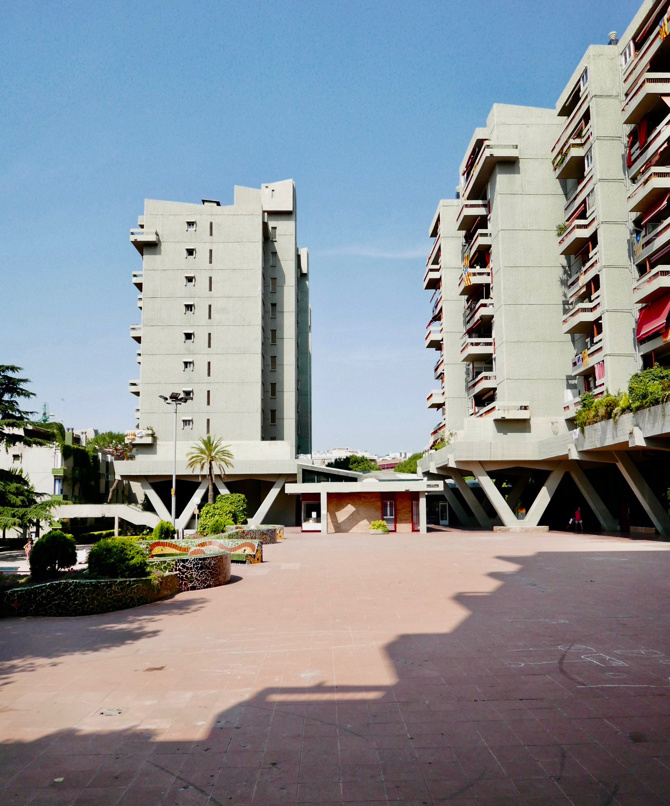
In Badalona, Can Mercader offers a different response to these same debates. Here, public space and buildings blend together in an intricate system of squares, walkways and platforms at different levels between which vegetation is multiplied and common-use facilities are inserted. At first glance, the rotundity of its concrete structures and enclosures may lead us to associate the complex with the monotony and coldness that we often associate with modern architecture. However, if we look a little closer we discover that the grey of these elements is nothing more than the background to a rich palette of colours: the oranges of the awnings, the blues and reds of the woodwork, the greens of the trees and all the intermediate range of brightness of the ceramic finishes. All of them signs of a spirit that had nothing to do with discipline or control, but with optimism and the imagination of new ways of thinking about life together. The last building on this train journey is precisely a radical example of this very spirit. In Sant Just Desvern, Walden 7 is a monument to community life based on attention to the individual. As such, its unit of measurement and organisation is no longer the block or the tower, but the individual cell, grouped around patios, terraces and pools for shared enjoyment. The resulting organism, as strange as it is suggestive, lives on today to point to the transformative capacities of architecture when it intersects with the culture of its time through the initiative of developers and institutions committed to more than economic return.
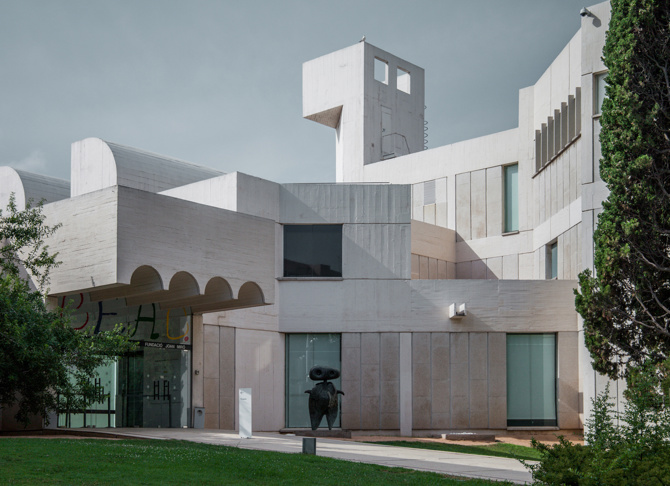
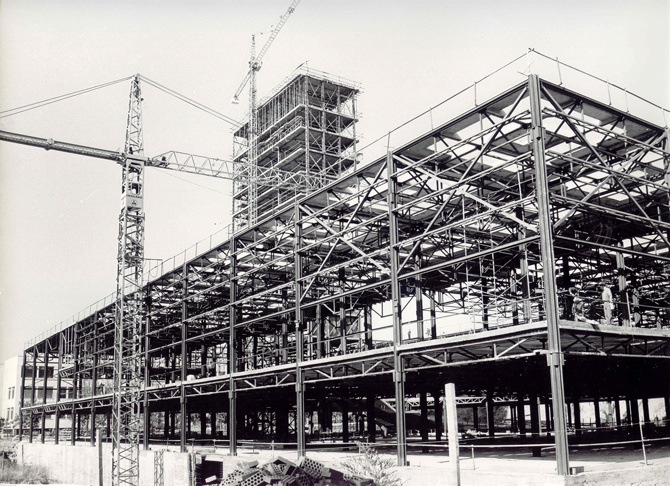
The last works on this itinerary correspond to the programmes that promote this crossover more naturally: the museums and the buildings intended directly for the architects themselves. During the second half of the 20th century, the former began to multiply as the constructed manifestations of the identity and culture of their time, a function they still retain today. In Spain, it was precisely in the 1970s that museums reclaimed this function and gave visibility to the architectural trends of the time, something we can see if we get into the car in Barcelona and extend the journey back to Madrid with a detour to Albacete. In these cities we find three museums that crystallised three variations of late modernity: the Joan Miró Foundation, the current CIPE Costume Museum, originally planned as the National Museum of Contemporary Art, and the {Albacete Museum||0000016327}. Three very different approaches to this programme, which nevertheless share a common focus on landscape and open spaces.On a much more modest scale but equally open to the expression of the professional culture of the time, in addition to its training, the sensuality of the Extension of Higher Technical School of Architecture. Barcelona, the productivism of the School of Architecture of the University of Navarra and the brutalism of the the Official Association of Architects of the Canary Islands; the Demarcation of Tenerife, La Gomera and El Hierro close our journey through a decade in which the forces promoting the progress of architecture were combined with particular intensity.







