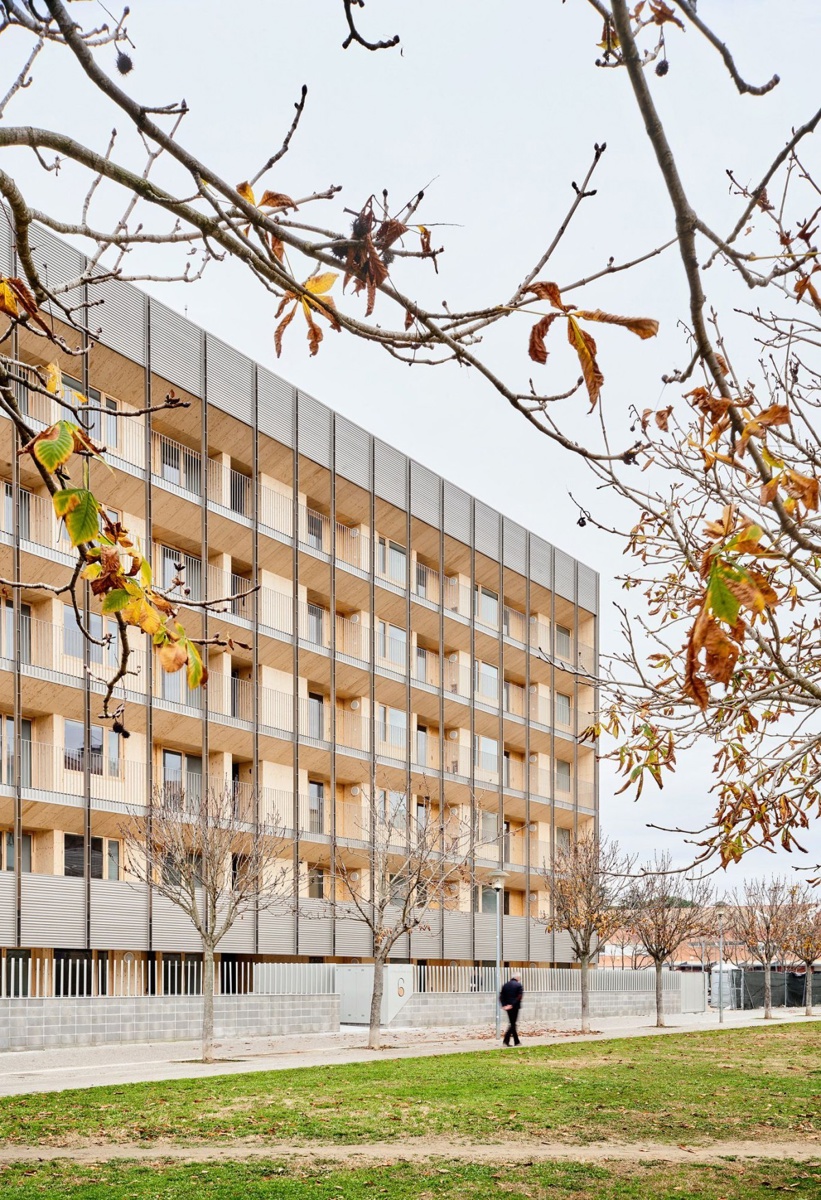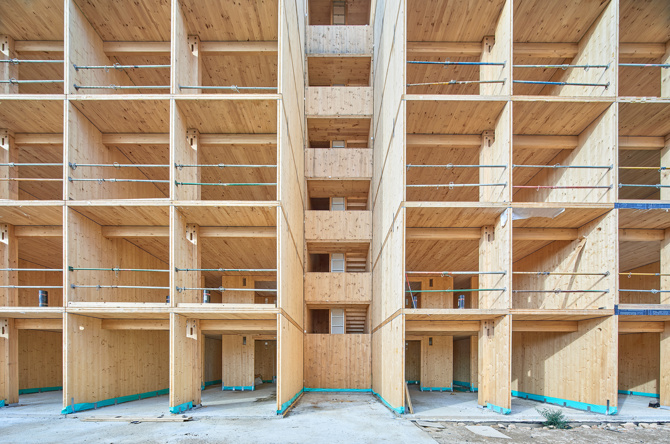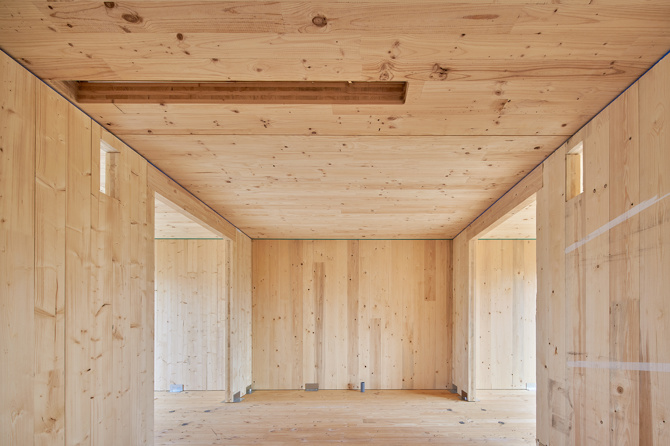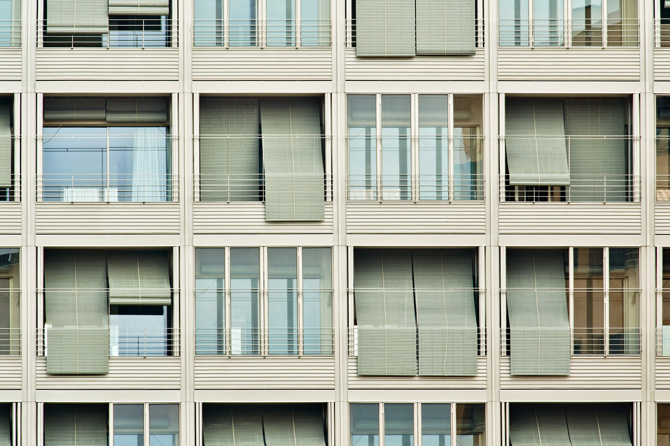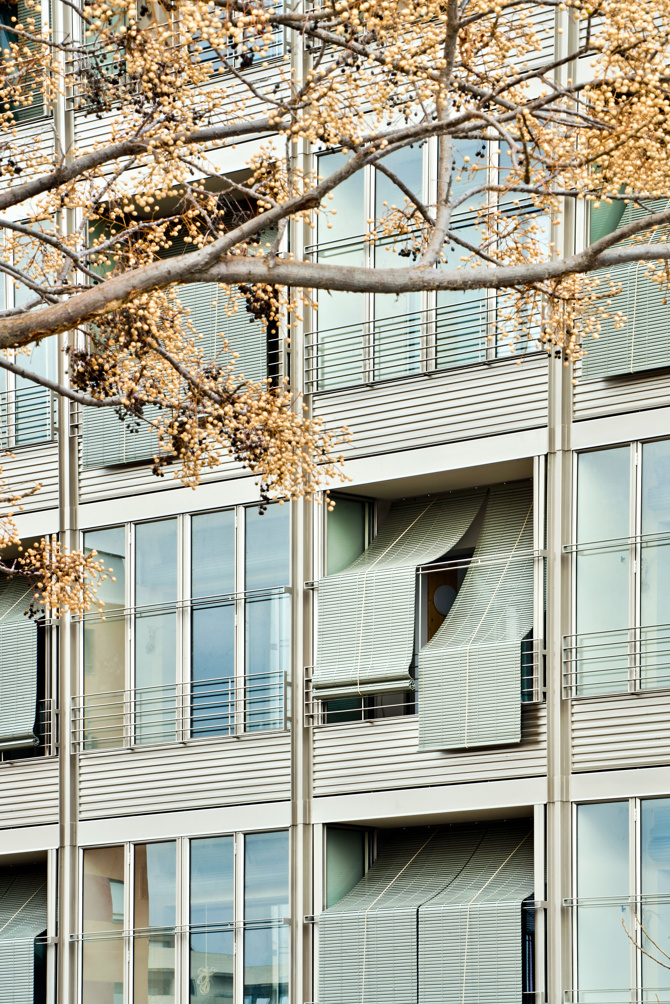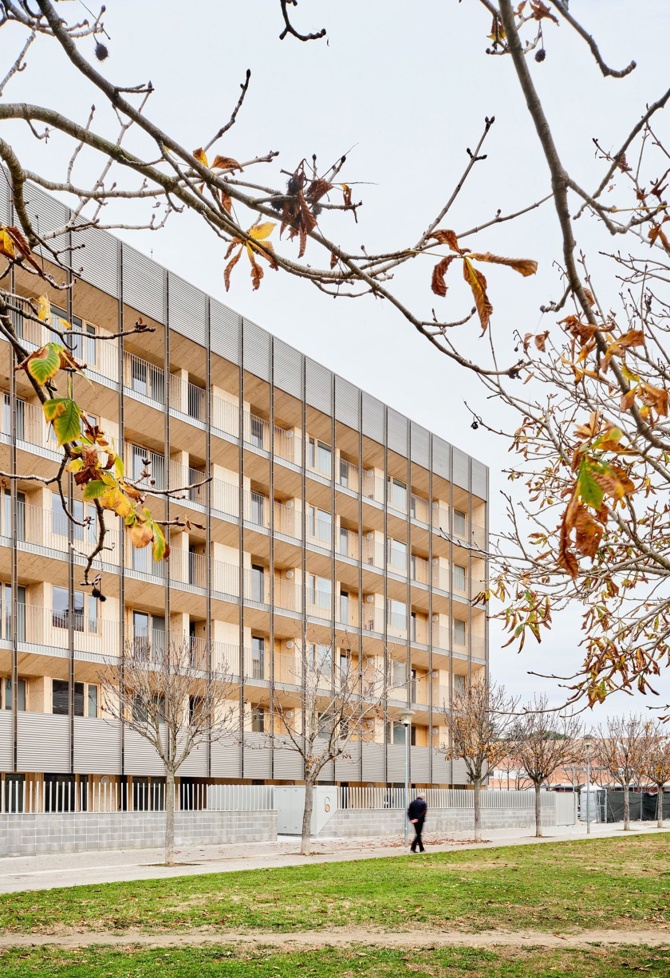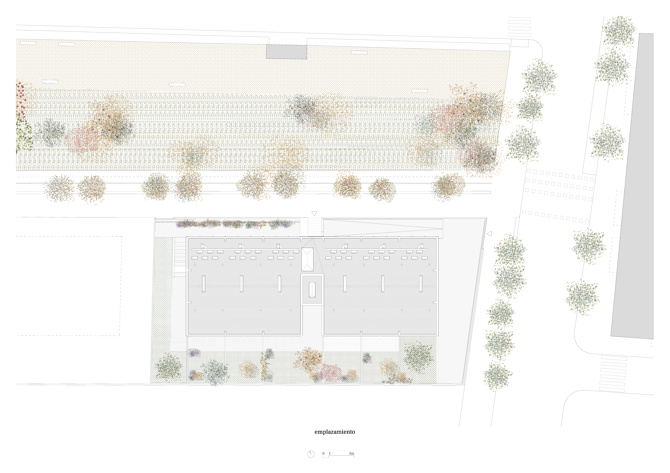Loading...
Located in an urban environment of transition between the compact city and the open block development and characterised by the presence of public facilities, the project proposes the design of 35 dwellings based on criteria of programme flexibility and reduction of the carbon footprint throughout the building's life cycle.
The use of cross-laminated timber (CLT) panels restores the traditional type of wall structure and creates living spaces of similar dimensions between the load-bearing elements. The dwellings are made up of six rooms of about 12 m2 that can be used for multiple purposes and can be joined or separated at will by means of a system of sliding panels. The proposal suggests a free appropriation of each space, with the possibility of incorporating changes over time according to the will or needs of the inhabitant, such as housing possible spaces for community use in any of the units.
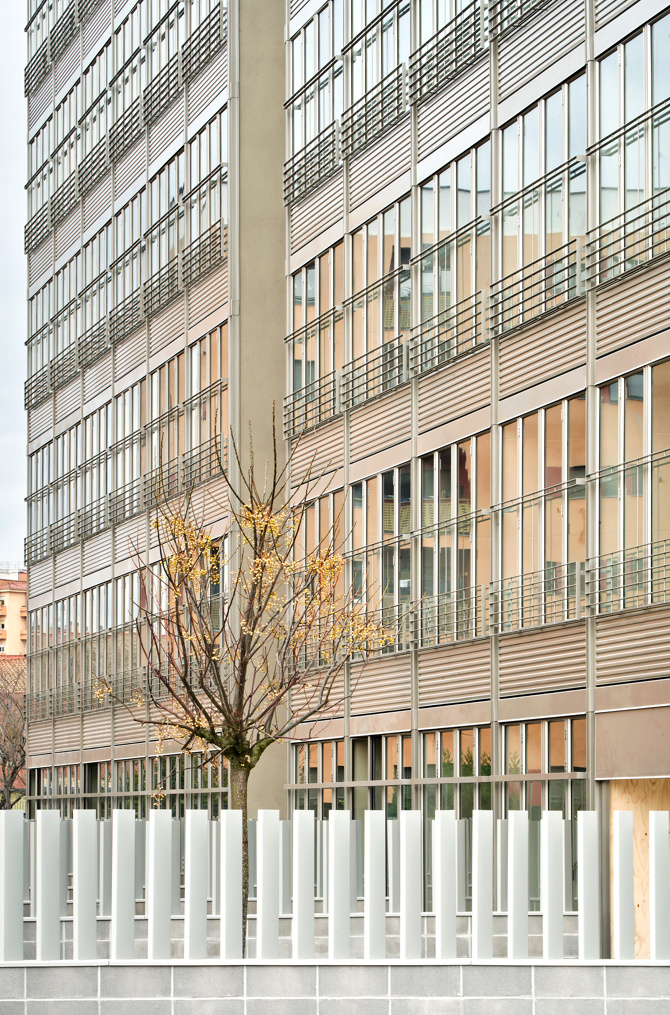
General information
Block 6 x 6
YEAR
Status
Built
Option to visit
Address
St. Tomàs Carreras i Artau, 6
17006 Girona - Girona
Latitude: 41.973224508
Longitude: 2.8038990688
Classification
Building materials
Built area
Collaborators
SiS consultoria acústica. Francesc Sampedro i Noya (Acoustic consultancy)
L3J arquitectura i enginyeria. Jaume Pastor Costa (Engineering consultancy)
Societat Orgànica + 10. Luca Volpi (Sustainability consultancy)
Blázquez Guanter. Lluís Guanter i Feixas (Structural consultancy)
Xavier de Bolòs i Prat (Technical architect)
Raül Elias Bramon (Architect in charge of the project)
Institut Català de la Fusta. Eduard Correal Mòdol (Quality control and advice)
Involved architectural firms
Information provided by
Bosch.Capdeferro arquitectura
-
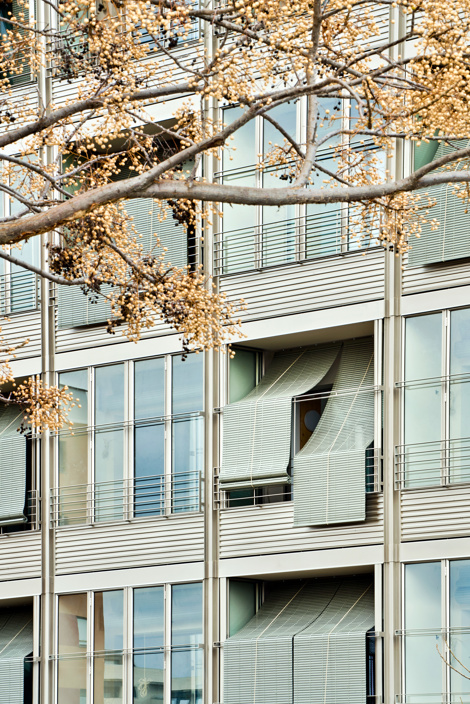
Image of the south façade - José Hevia -
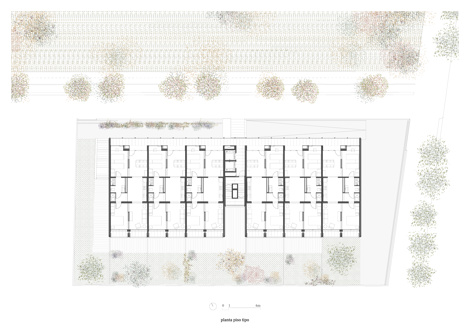
Standard floor plan - Bosch.Capdeferro arquitectura -
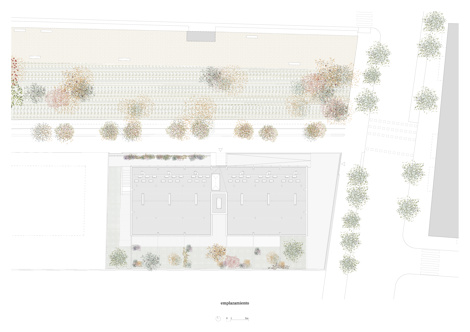
Site plan - Bosch.Capdeferro arquitectura -
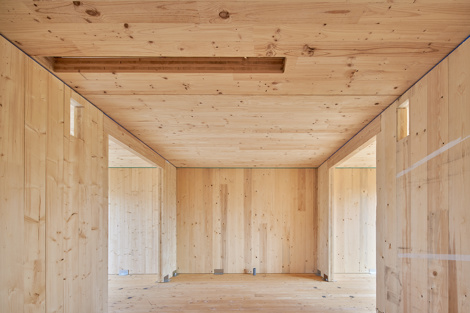
Image of the structure under construction - José Hevia -
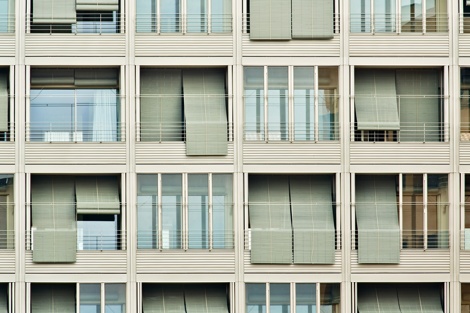
Image of the south façade - José Hevia -
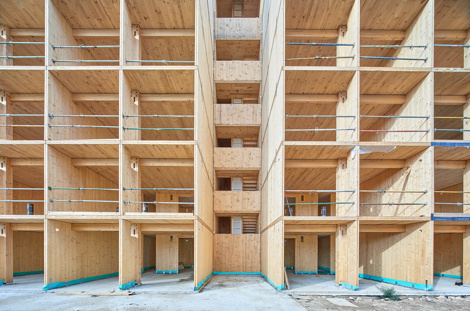
Image of the structure under construction - José Hevia
Location
Itineraries
https://serviciosdevcarq.gnoss.com/https://serviciosdevcarq.gnoss.com//imagenes/Documentos/imgsem/bc/bc65/bc657f25-d269-4961-8fc4-d5eefd4a3d29/31556341-1f57-47c4-8577-2ad676c4bfd4.jpg, 0000000034/1.jpg
https://serviciosdevcarq.gnoss.com/https://serviciosdevcarq.gnoss.com//imagenes/Documentos/imgsem/bc/bc65/bc657f25-d269-4961-8fc4-d5eefd4a3d29/1ed80204-a15a-4616-a08e-573a795f97d9.jpg, 0000000034/03 6X6 FUSTA 05.jpg
https://serviciosdevcarq.gnoss.com/https://serviciosdevcarq.gnoss.com//imagenes/Documentos/imgsem/bc/bc65/bc657f25-d269-4961-8fc4-d5eefd4a3d29/88ac0c3c-e329-4f21-8ae2-9b366e84ea16.jpg, 0000000034/04 6X6 FUSTA 16.jpg
https://serviciosdevcarq.gnoss.com/https://serviciosdevcarq.gnoss.com//imagenes/Documentos/imgsem/bc/bc65/bc657f25-d269-4961-8fc4-d5eefd4a3d29/01a058dd-5e31-4b82-86cc-7b9b41ec0662.jpg, 0000000034/05 6X6 DIC 2020 18.jpg
https://serviciosdevcarq.gnoss.com/https://serviciosdevcarq.gnoss.com//imagenes/Documentos/imgsem/bc/bc65/bc657f25-d269-4961-8fc4-d5eefd4a3d29/6942a935-3b59-4351-9505-77e5e6ebed0a.jpg, 0000000034/06 6X6 DIC 2020 22.jpg
https://serviciosdevcarq.gnoss.com/https://serviciosdevcarq.gnoss.com//imagenes/Documentos/imgsem/bc/bc65/bc657f25-d269-4961-8fc4-d5eefd4a3d29/d369d077-6230-4433-b49a-57124d8258f5.jpg, 0000000034/07 6X6 DIC 2020 25.jpg
https://serviciosdevcarq.gnoss.com/https://serviciosdevcarq.gnoss.com//imagenes/Documentos/imgsem/bc/bc65/bc657f25-d269-4961-8fc4-d5eefd4a3d29/6e501e5e-0af7-42f2-8935-2f3a361c81b3.jpg, 0000000034/08 PIS 6x6 02.jpg
https://serviciosdevcarq.gnoss.com/https://serviciosdevcarq.gnoss.com//imagenes/Documentos/imgsem/bc/bc65/bc657f25-d269-4961-8fc4-d5eefd4a3d29/e8f19d9f-5180-448c-9a1a-bccf8e8b1711.jpg, 0000000034/09 PIS 6x6 04.jpg
https://serviciosdevcarq.gnoss.com/https://serviciosdevcarq.gnoss.com//imagenes/Documentos/imgsem/bc/bc65/bc657f25-d269-4961-8fc4-d5eefd4a3d29/70e800f2-0ebf-48d3-8b04-f2f947457b06.jpg, 0000000034/10 PIS 6x6 05.jpg
https://serviciosdevcarq.gnoss.com/https://serviciosdevcarq.gnoss.com//imagenes/Documentos/imgsem/bc/bc65/bc657f25-d269-4961-8fc4-d5eefd4a3d29/fed4824f-e8b5-4935-9d0f-6aa4c5d86e26.jpg, 0000000034/11 PIS 6x6 06.jpg
https://serviciosdevcarq.gnoss.com/https://serviciosdevcarq.gnoss.com//imagenes/Documentos/imgsem/bc/bc65/bc657f25-d269-4961-8fc4-d5eefd4a3d29/6e60fb9c-32a5-4384-8044-f45df03c8629.jpg, 0000000034/12 PIS 6x6 09.jpg
https://serviciosdevcarq.gnoss.com/https://serviciosdevcarq.gnoss.com//imagenes/Documentos/imgsem/bc/bc65/bc657f25-d269-4961-8fc4-d5eefd4a3d29/ca857eb3-b39c-40c7-b4c7-62b7f135732e.jpg, 0000000034/13 PIS 6x6 10.jpg
https://serviciosdevcarq.gnoss.com//imagenes/Documentos/imgsem/bc/bc65/bc657f25-d269-4961-8fc4-d5eefd4a3d29/f83caf4d-6d44-4fdc-8fb0-93b772e2ecb1.jpg, 0000000034/01 Bloque 6x6 emplazamiento.jpg
https://serviciosdevcarq.gnoss.com//imagenes/Documentos/imgsem/bc/bc65/bc657f25-d269-4961-8fc4-d5eefd4a3d29/b3503608-cdf3-49e9-91a2-a6b93a87468d.jpg, 0000000034/02 Bloque 6x6 planta piso tipo.jpg
https://serviciosdevcarq.gnoss.com//imagenes/Documentos/imgsem/bc/bc65/bc657f25-d269-4961-8fc4-d5eefd4a3d29/8a07dc6e-ee46-40d4-8638-ac2f1173fb33.jpg, 0000000034/03 Bloque 6x6 seccion transversal.jpg
https://serviciosdevcarq.gnoss.com//imagenes/Documentos/imgsem/bc/bc65/bc657f25-d269-4961-8fc4-d5eefd4a3d29/1e205a34-ec39-49b1-a7dd-7885dade1a28.jpg, 0000000034/04 Bloque 6x6 unidad tipo.jpg
https://serviciosdevcarq.gnoss.com//imagenes/Documentos/imgsem/bc/bc65/bc657f25-d269-4961-8fc4-d5eefd4a3d29/07006336-d646-4a61-9d58-5da9d7ee63c2.jpg, 0000000034/05 albergar lo domestico 1 dormitorio.jpg
https://serviciosdevcarq.gnoss.com//imagenes/Documentos/imgsem/bc/bc65/bc657f25-d269-4961-8fc4-d5eefd4a3d29/41321d8d-6bdd-444b-8f0d-3988619f25f3.jpg, 0000000034/06 albergar lo domestico 2 dormitorios.jpg
https://serviciosdevcarq.gnoss.com//imagenes/Documentos/imgsem/bc/bc65/bc657f25-d269-4961-8fc4-d5eefd4a3d29/77ae6f5d-d9fb-46c9-a0fb-c21cf514a90b.jpg, 0000000034/07 albergar lo domestico 3 dormitorios.jpg
https://serviciosdevcarq.gnoss.com//imagenes/Documentos/imgsem/bc/bc65/bc657f25-d269-4961-8fc4-d5eefd4a3d29/fcbd00fc-5a47-4c40-8037-6ce0d0336256.jpg, 0000000034/08 albergar lo extraordinario celebracion.jpg
https://serviciosdevcarq.gnoss.com//imagenes/Documentos/imgsem/bc/bc65/bc657f25-d269-4961-8fc4-d5eefd4a3d29/0e7658fb-1922-47a5-95c3-4420dcb2b992.jpg, 0000000034/09 albergar lo colectivo coworking.jpg
https://serviciosdevcarq.gnoss.com//imagenes/Documentos/imgsem/bc/bc65/bc657f25-d269-4961-8fc4-d5eefd4a3d29/580b3b5b-7e16-4d1f-ae5f-cf270261ed09.jpg, 0000000034/10 comportamiento climatico invierno.jpg
https://serviciosdevcarq.gnoss.com//imagenes/Documentos/imgsem/bc/bc65/bc657f25-d269-4961-8fc4-d5eefd4a3d29/fdea2d04-7f23-40ee-ac09-51de2dba7cb2.jpg, 0000000034/11 comportamiento climatico verano.jpg
