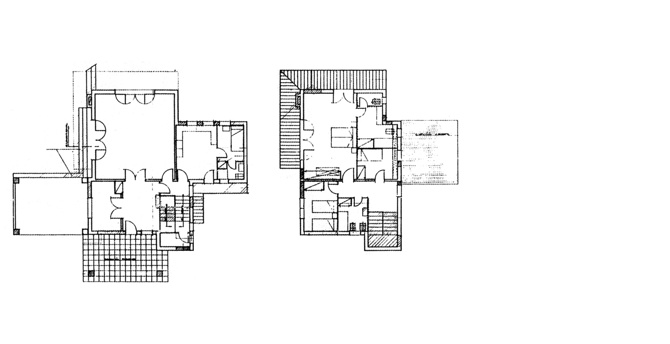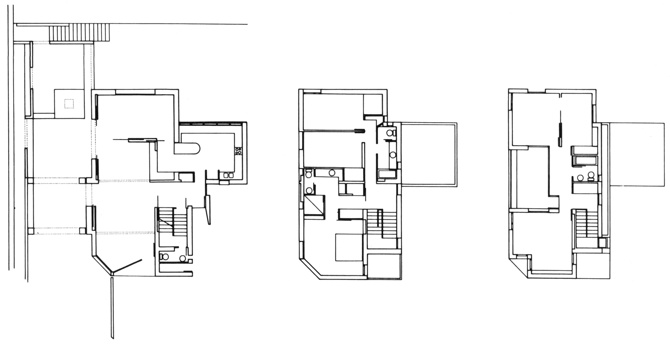Loading...
Extension and transformation of a 1970's house with a tiled roof into a house with horizontal roofs and terraces. Its privileged location, on the top of a hill overlooking Barcelona, has made it possible to open windows to the four winds, whose position on the façade has been changed in order to seek the most strategic views.

The plot is small and the exterior terraces have been treated as extensions of the interior in order to avoid the excess spaces, by separating the house from its boundaries, being seen as residual.
The walls have been built with latticework that fragment and make these exteriors more varied and comfortable. The interior beams extend onto the terrace to support a pergola of plants. From free rustic to free Loos.

General information
Bon Ton House
YEAR
Status
Built
Option to visit
Address
St. de Palafolls, 32
08017 Barcelona - Barcelona
Latitude: 41.409335103
Longitude: 2.1138012712
Classification
Built area
Awards
Collaborators
Construcciones Praba (Building company)
Mauricio Díaz (Technical architect)
Arcadio de Bobes - Toni Tribó (Installations)
Involved architectural firms
Information provided by
José Antonio Martínez Lapeña & Elías Torres Architects
Location
https://serviciosdevcarq.gnoss.com//imagenes/Documentos/imgsem/48/481e/481e0dee-5df7-462f-9ccd-16bd518b328a/f085ee0b-4f2b-4124-8385-61146cfefdd1.jpg, 0000020264/076_2.jpg
https://serviciosdevcarq.gnoss.com//imagenes/Documentos/imgsem/48/481e/481e0dee-5df7-462f-9ccd-16bd518b328a/32a4b486-1cb8-491a-ac32-f1d6ad696742.jpg, 0000020264/076_5.jpg







