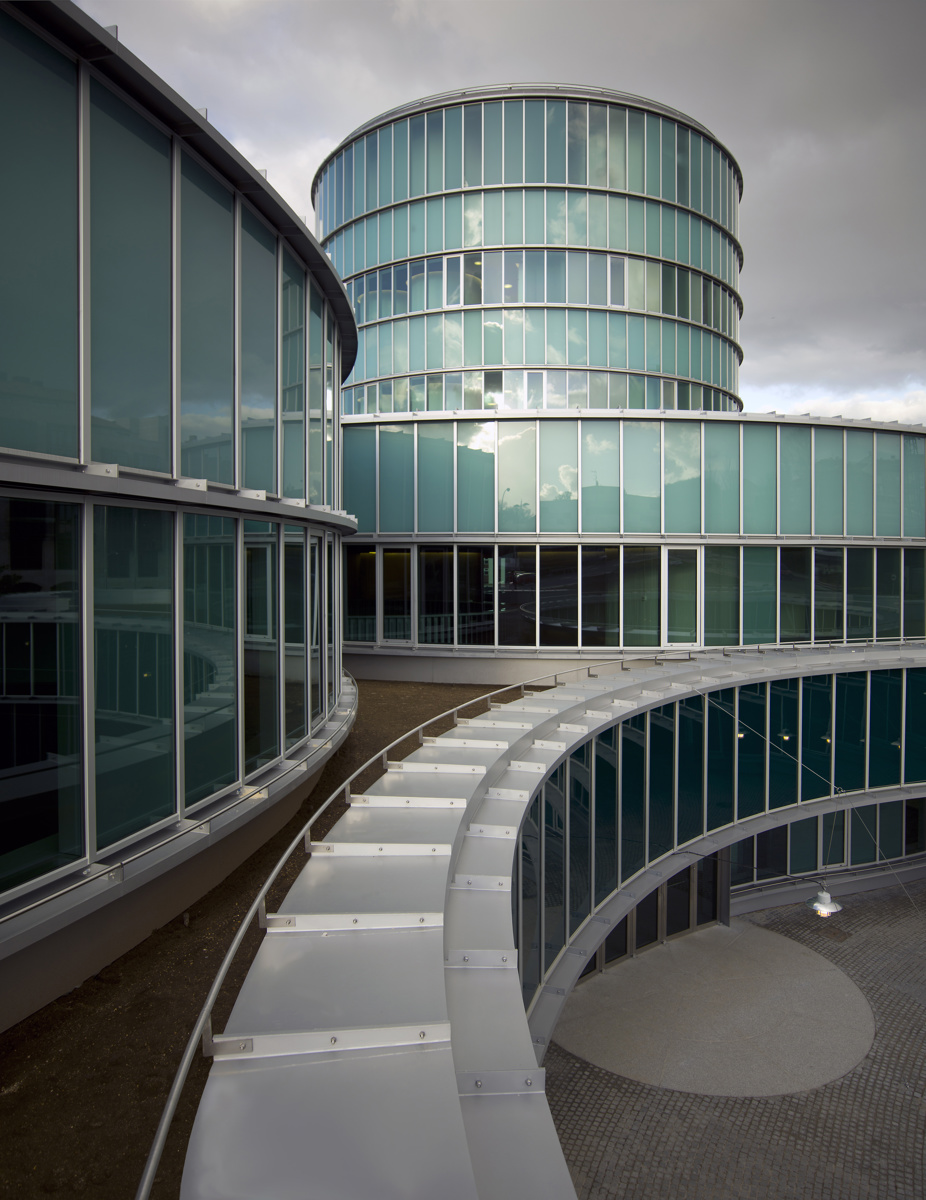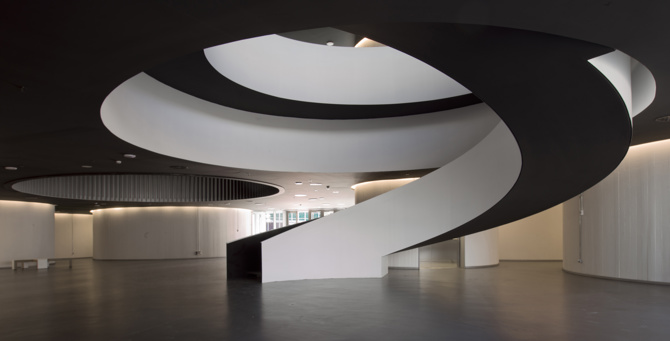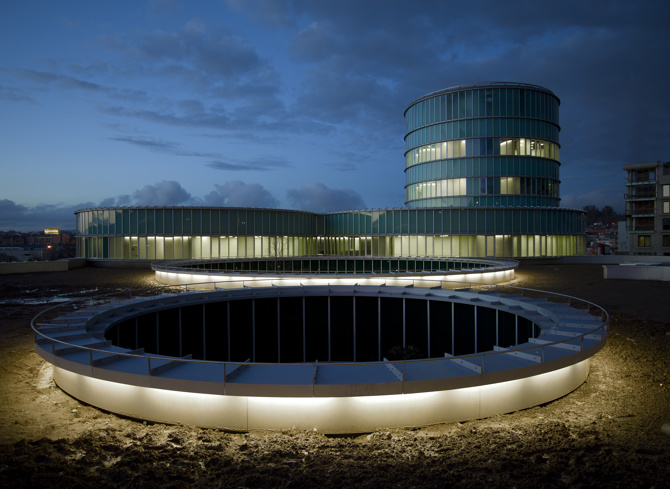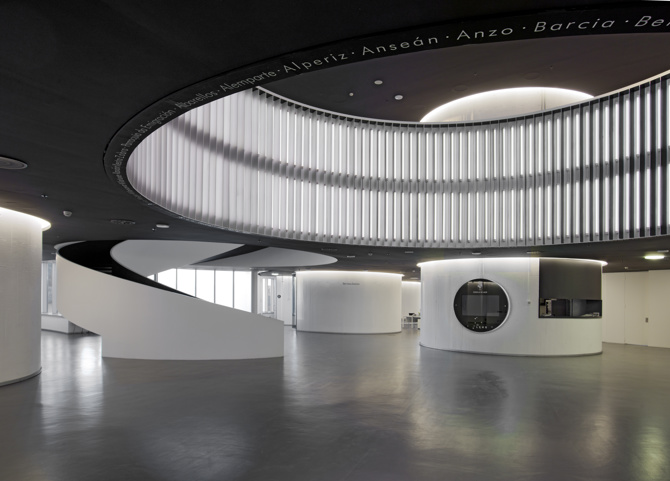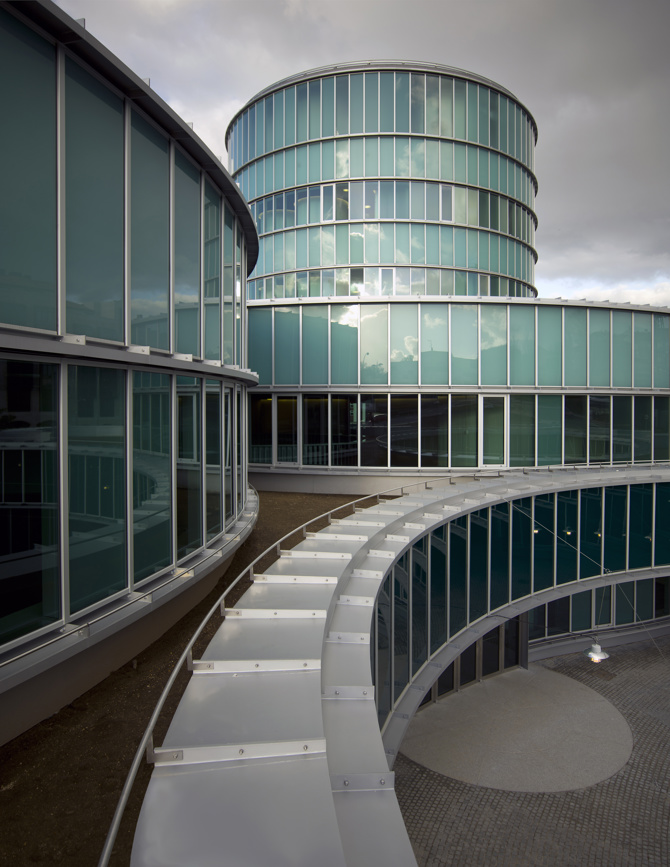Loading...
The building for the Concello de Lalín is an open structure, which has an impact on the dialogue with the surroundings, opting for the dispersed rather than the compact. The building is formalised with a main volume, consisting of a two-storey base crowned by a four-storey volume.
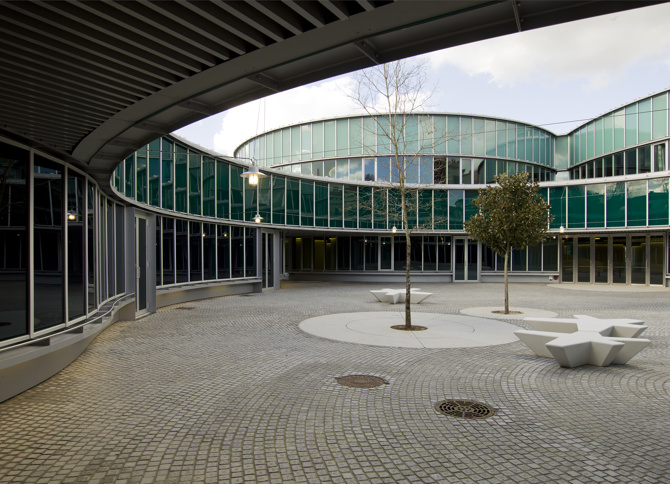
Inside, the Town Hall is organised around a set of circular cells that house the various uses. These functional cells are organised as independent elements grouped together in larger circular structures. Access to the complex is from a large circular courtyard, located in the southern corner of the site, which opens onto the Plaza de Galicia.
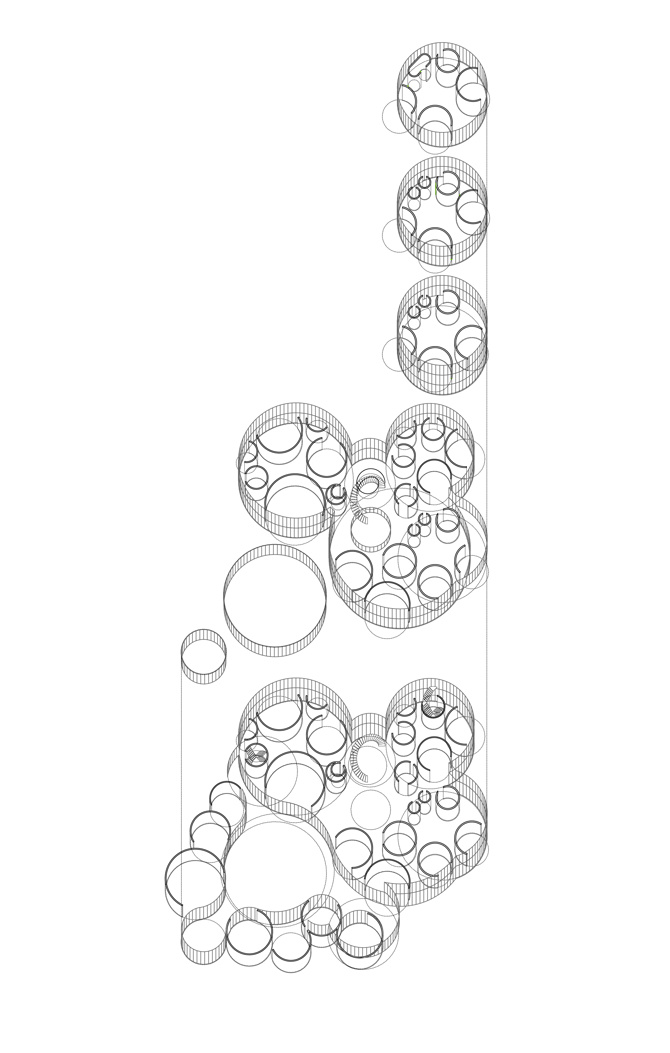
General information
Building for the City Council of Lalín
YEAR
Status
Built
Option to visit
Address
Sq. de Galicia, 1
36500 Lalin - Pontevedra
Latitude: 42.660631961
Longitude: -8.116290291
Classification
Built area
Involved architectural firms
Information provided by
Tuñón Arquitectos
-
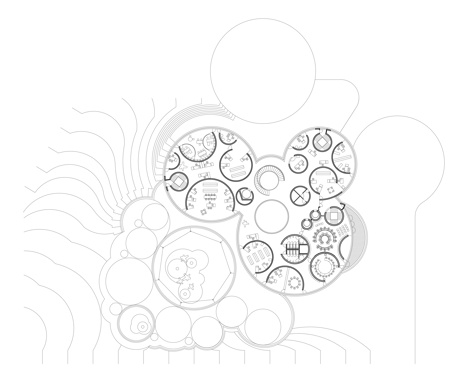
Tuñón y Albornoz Arquitectos -
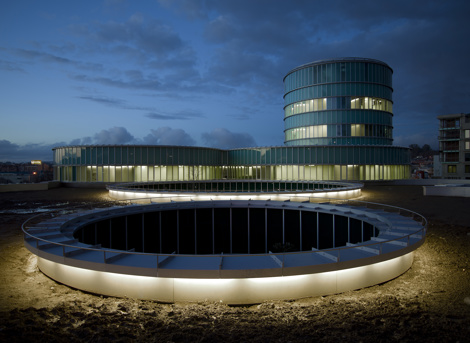
Luis Asín -
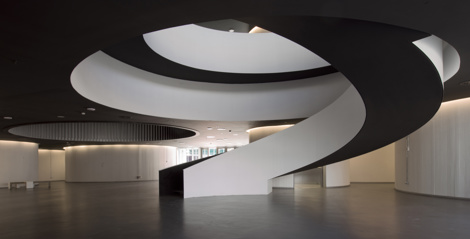
Luis Asín -
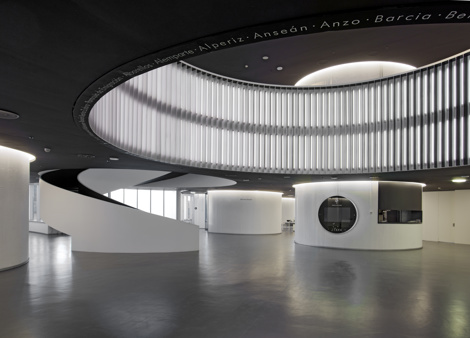
Luis Asín
Location
Itineraries
https://serviciosdevcarq.gnoss.com/https://serviciosdevcarq.gnoss.com//imagenes/Documentos/imgsem/22/2276/2276d18e-7044-4a63-8182-2f765fb0b73a/4b193610-f953-45d3-baa0-34de365782ce.jpg, 0000001111/concello de lallin.jpg
https://serviciosdevcarq.gnoss.com/https://serviciosdevcarq.gnoss.com//imagenes/Documentos/imgsem/22/2276/2276d18e-7044-4a63-8182-2f765fb0b73a/8b39d7de-8c13-4802-a08b-534b019f894d.jpg, 0000001111/083. IMAGEN 5.jpg
https://serviciosdevcarq.gnoss.com/https://serviciosdevcarq.gnoss.com//imagenes/Documentos/imgsem/22/2276/2276d18e-7044-4a63-8182-2f765fb0b73a/195fe097-8326-4a14-8d43-9e959c75e618.jpg, 0000001111/083. IMAGEN 2.jpg
https://serviciosdevcarq.gnoss.com/https://serviciosdevcarq.gnoss.com//imagenes/Documentos/imgsem/22/2276/2276d18e-7044-4a63-8182-2f765fb0b73a/3751e359-3fda-4b58-8439-a323b98cfb92.jpg, 0000001111/083. IMAGEN 3.jpg
https://serviciosdevcarq.gnoss.com/https://serviciosdevcarq.gnoss.com//imagenes/Documentos/imgsem/22/2276/2276d18e-7044-4a63-8182-2f765fb0b73a/13b29692-5675-43e0-9ca1-a53eff4b5a06.jpg, 0000001111/083. IMAGEN 4.jpg
https://serviciosdevcarq.gnoss.com//imagenes/Documentos/imgsem/22/2276/2276d18e-7044-4a63-8182-2f765fb0b73a/002c51c8-3645-4d77-8fcb-d4c6fb8af51f.jpg, 0000001111/083. AXO.jpg
https://serviciosdevcarq.gnoss.com//imagenes/Documentos/imgsem/22/2276/2276d18e-7044-4a63-8182-2f765fb0b73a/440204b8-ad24-4c43-9419-caf9aa85744c.jpg, 0000001111/083. PLANTA.jpg
https://serviciosdevcarq.gnoss.com//imagenes/Documentos/imgsem/22/2276/2276d18e-7044-4a63-8182-2f765fb0b73a/644fb5ff-9f08-4c38-948e-9809c5ccf360.jpg, 0000001111/083. CROQUIS.jpg
