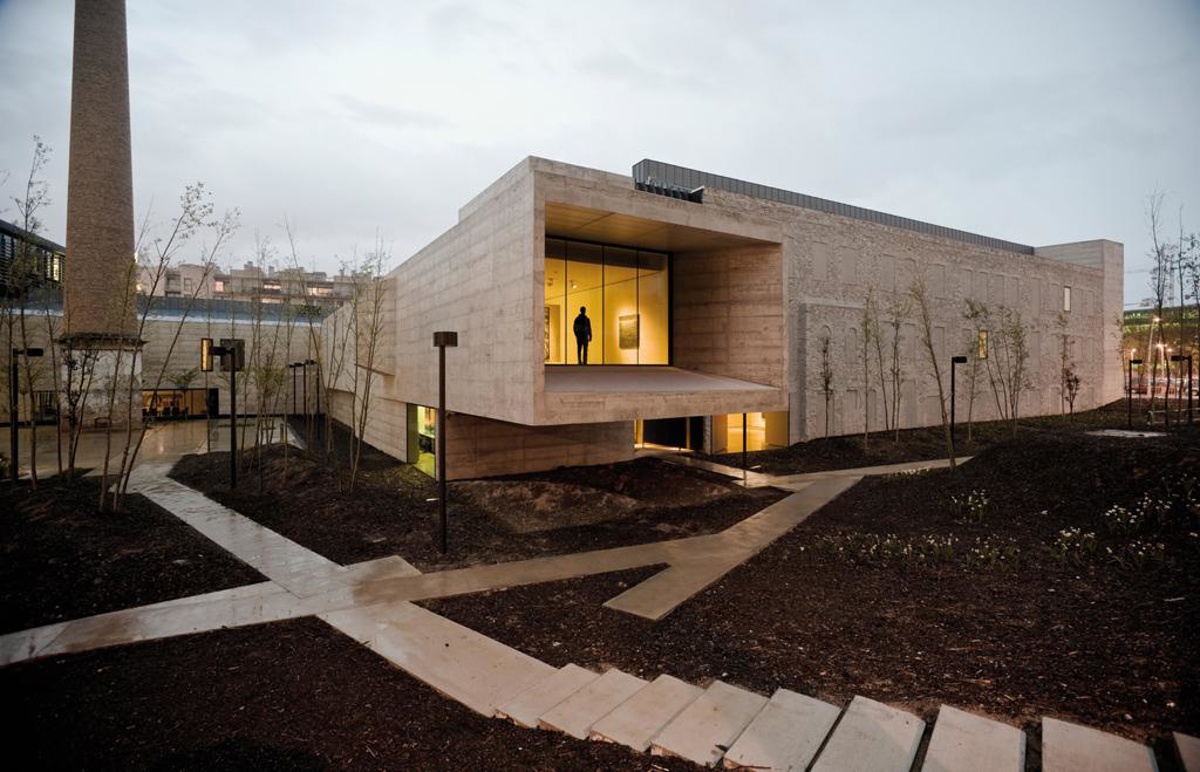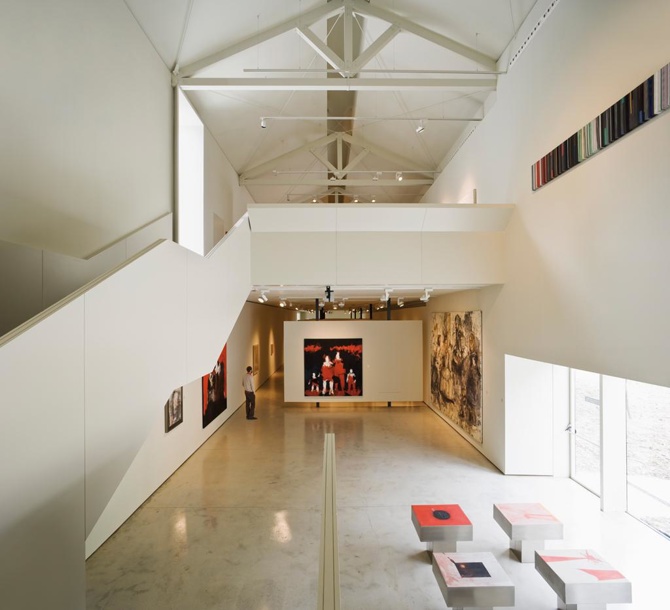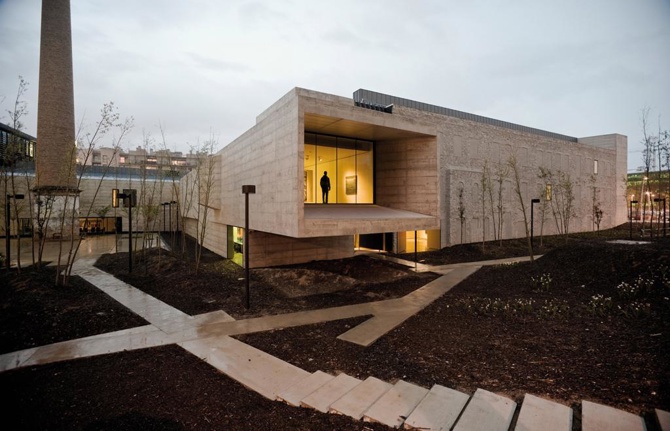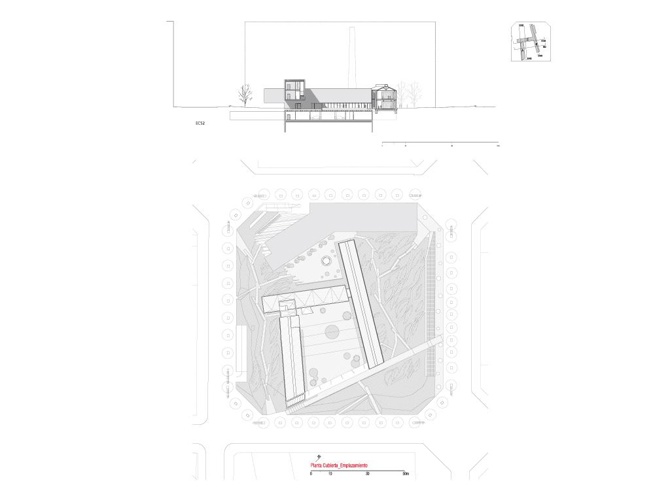Loading...
The old Poble Nou district, the productive engine of the city of Barcelona, consisted mainly of industrial areas of no architectural interest. The few exceptions that the Heritage catalogue decided to preserve may create a misleading picture of what this place was. The reality is that most of the constructions were very precarious, without any interest other than purely productive and built through a continuous process of additions with very heterogeneous construction techniques.
Can Framis can be a sample of this type of construction and does not want to disguise the texture of its old and deteriorated skin, which acts as a contrast to the high technology exhibited in its surroundings. The contemporary intervention consists of cauterising the wound by consolidating the end walls and constructing a new building that connects the two existing aisles, which in turn coincides with the layout of another old aisle.
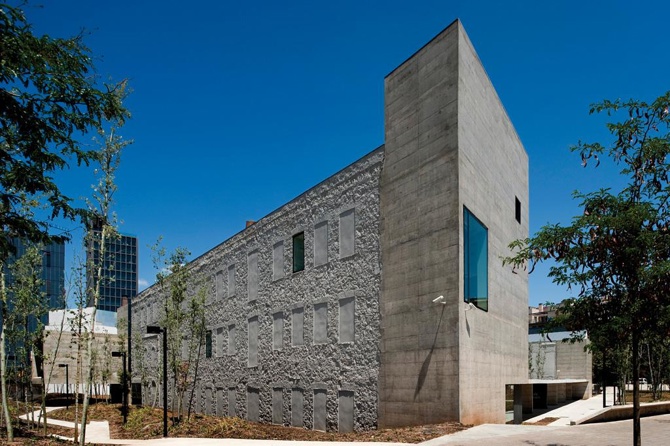
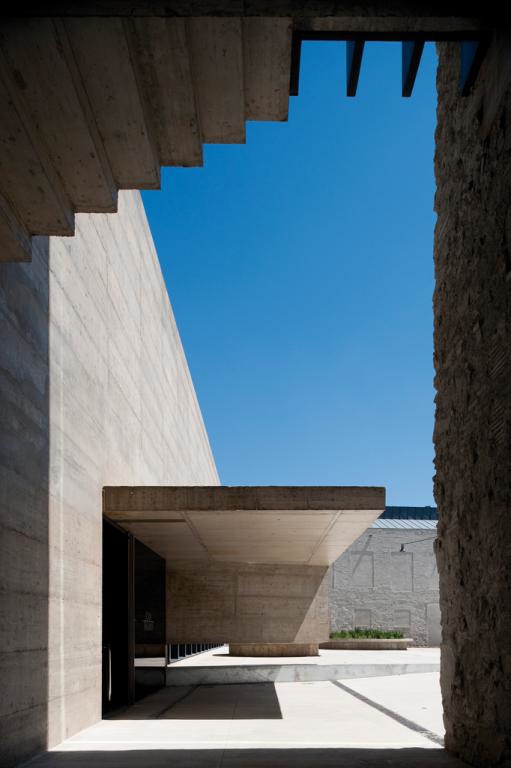
In this way, the three buildings form a courtyard that becomes the foyer of the future museum and a space for multi-purpose activities. All the interventions are made with coarse concrete that blends in with the pavements. A layer of grey paint protects the existing walls, revealing their texture (brick, stone, arches, old window scars, etc...) forming a contemporary collage of textures, holes and walling that reflects the different layers and interventions that the building has undergone over time. Inside, the visit begins at the highest level, accessed from the lift in the foyer, thus achieving a continuous downward walk without interrupting the exhibition route.
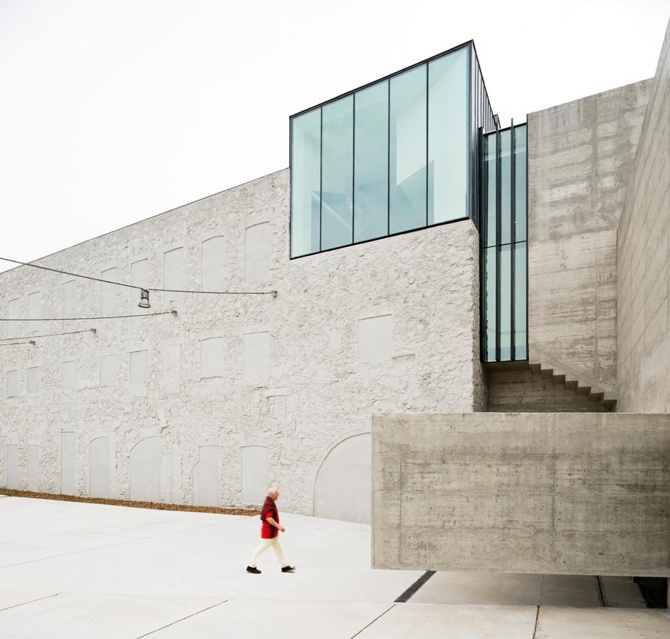
The high density of exhibition required leaves the stairs as the only formal points of the route. The garden highlights the unusual level where the museum was located, a metre and a half below the level of the Cerdá plot.
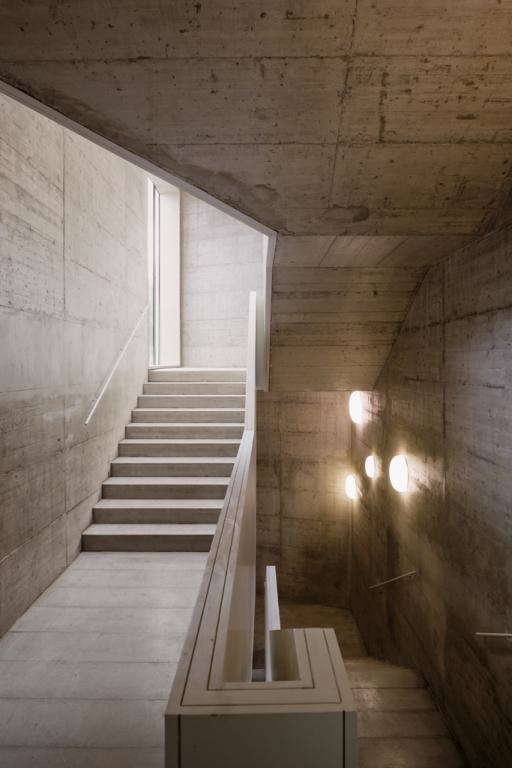
General information
Can Framis Museum
YEAR
Status
Built
Option to visit
Address
St. Roc Boronat, 116
08018 Barcelona - Barcelona
Latitude: 41.403177
Longitude: 2.194923
Classification
Building materials
Built area
Collaborators
Involved architectural firms
Information provided by
EUMies Award
-
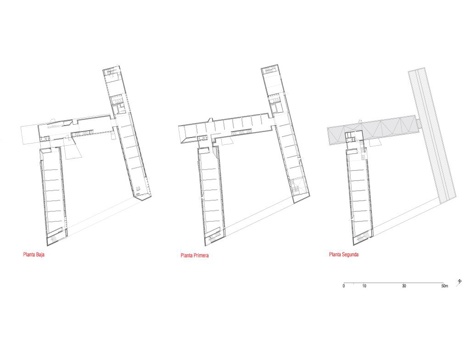
EUMies Award -
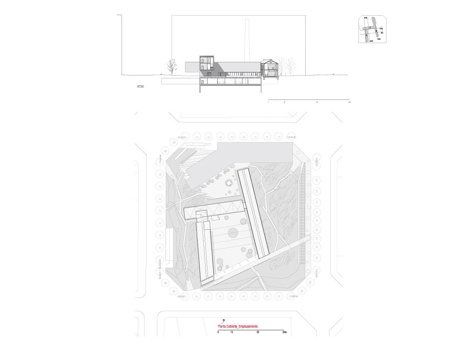
EUMies Award -
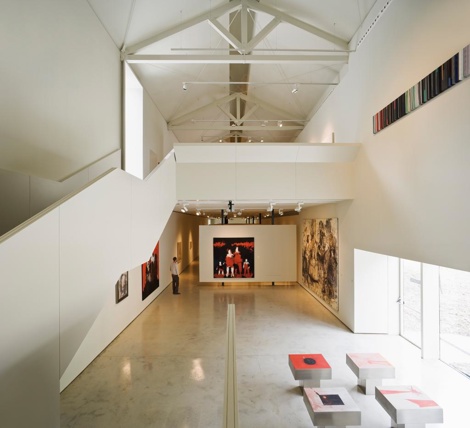
Pedro Pegenaute
Location
https://serviciosdevcarq.gnoss.com/https://serviciosdevcarq.gnoss.com//imagenes/Documentos/imgsem/4a/4a39/4a39d936-fd38-466b-ba95-66babf686175/51c81378-7504-4327-b116-6c37df121184.jpg, 0000002018/ACUE2011_13_MUSEO_Pegenaute_01.jpg
https://serviciosdevcarq.gnoss.com/https://serviciosdevcarq.gnoss.com//imagenes/Documentos/imgsem/4a/4a39/4a39d936-fd38-466b-ba95-66babf686175/b8b730f6-004e-480f-bf0d-3c4fdde7b61d.jpg, 0000002018/ACUE2011_13_MUSEO_Pegenaute_02.jpg
https://serviciosdevcarq.gnoss.com/https://serviciosdevcarq.gnoss.com//imagenes/Documentos/imgsem/4a/4a39/4a39d936-fd38-466b-ba95-66babf686175/dd3a5f28-4957-4321-96a0-1decab23d683.jpg, 0000002018/2518-13291.jpg
https://serviciosdevcarq.gnoss.com/https://serviciosdevcarq.gnoss.com//imagenes/Documentos/imgsem/4a/4a39/4a39d936-fd38-466b-ba95-66babf686175/9e8ea720-d5fd-4bf1-9a78-79ad74c2733e.jpg, 0000002018/2518-13293.jpg
https://serviciosdevcarq.gnoss.com/https://serviciosdevcarq.gnoss.com//imagenes/Documentos/imgsem/4a/4a39/4a39d936-fd38-466b-ba95-66babf686175/0d78efbd-a010-40ea-b0ec-36a53f246da4.jpg, 0000002018/2518-13294.jpg
https://serviciosdevcarq.gnoss.com/https://serviciosdevcarq.gnoss.com//imagenes/Documentos/imgsem/4a/4a39/4a39d936-fd38-466b-ba95-66babf686175/12280da5-fbf6-4e1e-85da-f51e52353728.jpg, 0000002018/2518-13295.jpg
https://serviciosdevcarq.gnoss.com//imagenes/Documentos/imgsem/4a/4a39/4a39d936-fd38-466b-ba95-66babf686175/67161160-0462-4c98-8222-190482cd1257.jpg, 0000002018/2518-13638.jpg
https://serviciosdevcarq.gnoss.com//imagenes/Documentos/imgsem/4a/4a39/4a39d936-fd38-466b-ba95-66babf686175/61fb6721-4b3b-4890-9134-f5a60c6246fc.jpg, 0000002018/2518-13639.jpg
https://serviciosdevcarq.gnoss.com//imagenes/Documentos/imgsem/4a/4a39/4a39d936-fd38-466b-ba95-66babf686175/15d58a03-90f9-4dae-adda-a76bb5a5e616.jpg, 0000002018/Can Framis Museum for the Vila Casas Foundatio.jpg
