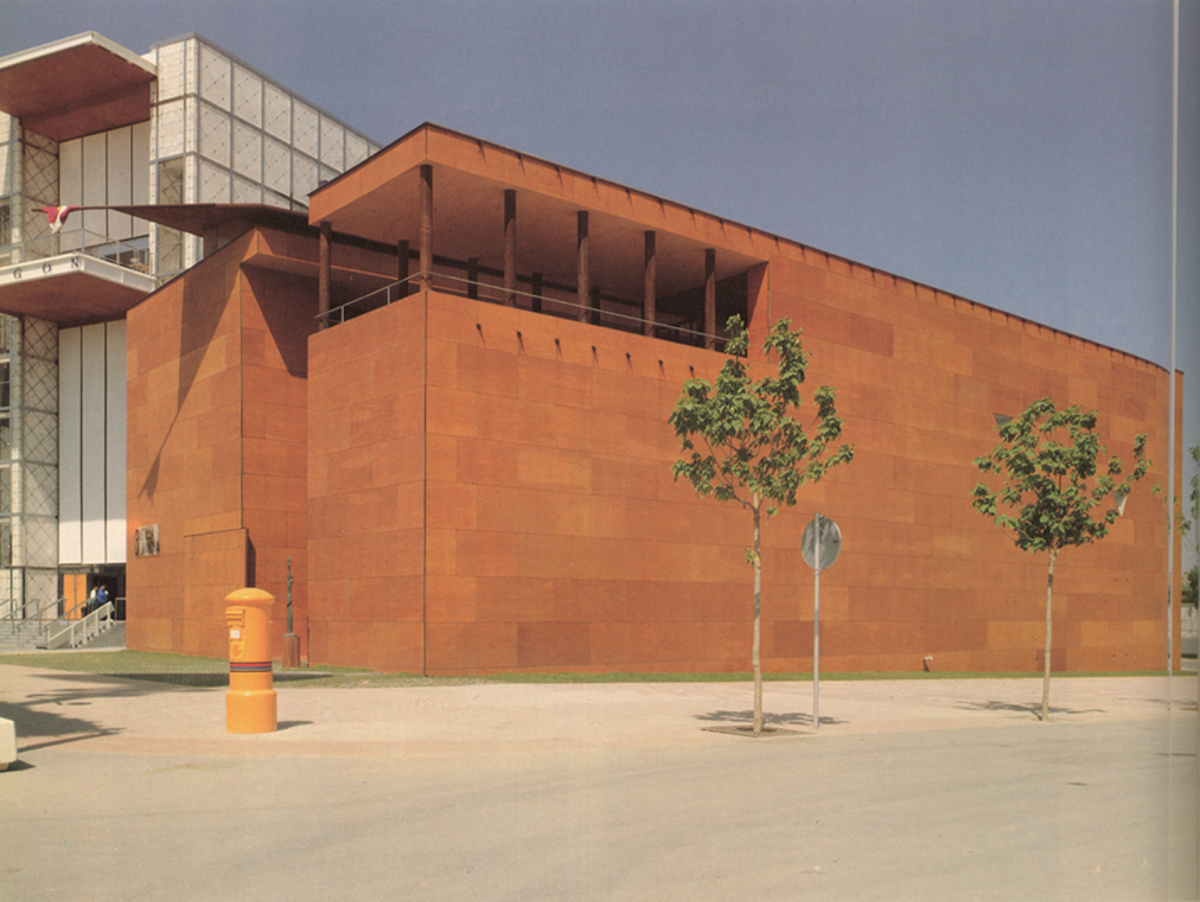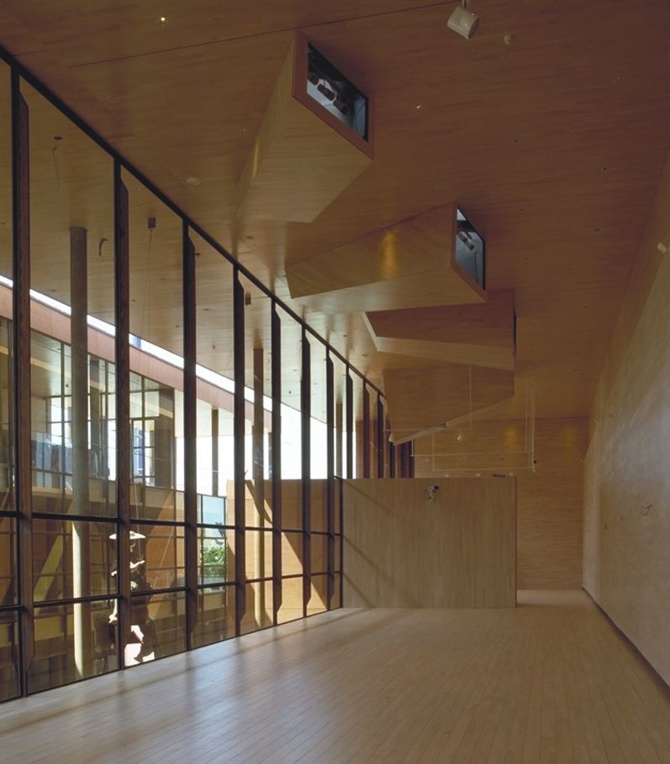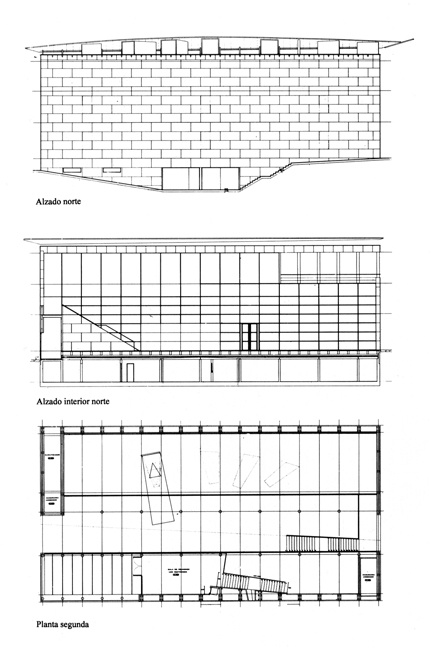Loading...
A silent, neutral box, which values the contents, seems an appropriate solution for the Castilla-La Mancha pavilion at the Universal Exhibition in Seville. The Castilian spirit, self-absorbed, somewhat sullen on the outside but inwardly clear, serene, like a shell concealing a jewel, gives rise to the vernacular architectures of this region, and is the main idea behind the project.
The inverted Greek temple, where the cella surrounds the propylon, is the key that gives rise to the shape. A crack that allows light to enter and reflect on the floor to illuminate the interiors. The courtyard or alley is the meeting place and the one that articulates the various ambivalent interior rooms, which are only qualified by a few signs: a skylight above the piece to be exhibited, another one that directs a ray of sunlight.
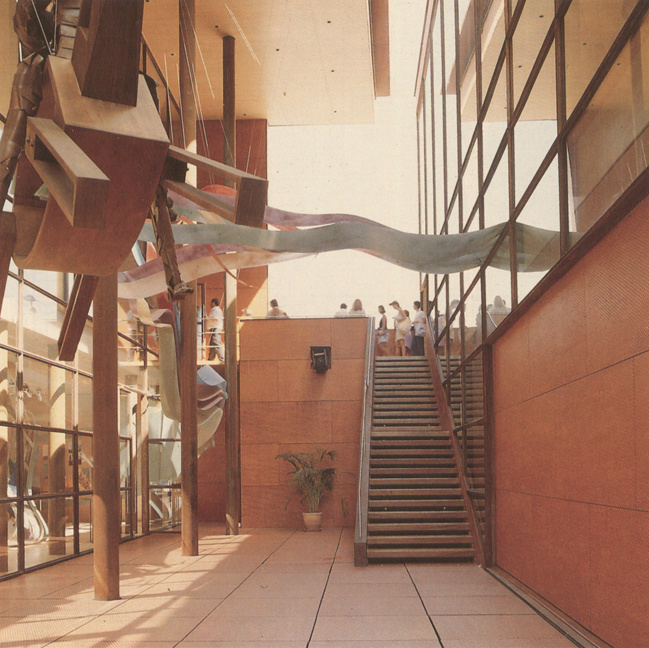

Once in this space - the alley - everything is perceptible through the glass walls and the accesses to the upper levels that also emerge from it. A system of pillars running through it accentuates and reveals its constructive order. Only a balcony terrace, over the fair lake breaks the abstraction; it is a place for a drink or simply the place to rest. Glulam provides the structural solution. Phenolic laminated panels form the walls, floors, roofs and ceilings.
On the outside it has an industrial look; on the inside, almost white lacquering enhances the objects in front of the space.


The wooden construction makes the Pavilion demountable, underlining the metaphorical character of the building. The image is abstract. Matter retains the natural condition and stereotomy refers to other materials. The unfolding of walls, floors and ceilings makes it possible to conceal installations and fittings. A canopy that protects the main body and allows the development of the skylights.

General information
Castile-La Mancha Pavilion at Expo '92
YEAR
Status
Desaparecida
Option to visit
Address
41092 Isla de la Cartuja - Sevilla
Latitude: 37.406181734
Longitude: -6.005103881
Classification
Building materials
Built area
Awards
Involved architects
Collaborators
Antonio de las Casas (Collaborator)
Felicidad Rodríguez (Collaborator)
Ignacio de las Casas (Collaborator)
Information provided by
Iciar de las Casas Rodríguez
II BEAU
Website links
-

II BEAU -
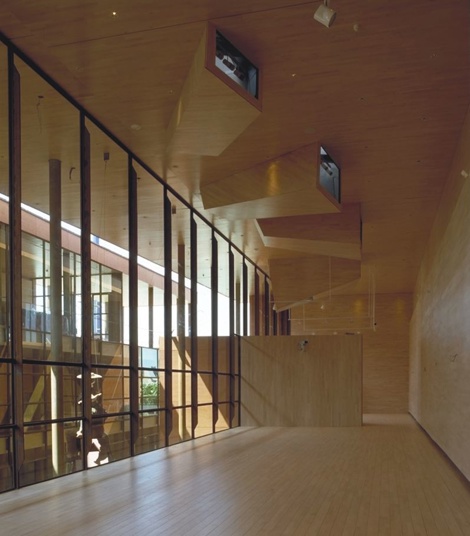
Iciar de las Casas Rodríguez
Location
https://serviciosdevcarq.gnoss.com/https://serviciosdevcarq.gnoss.com//imagenes/Documentos/imgsem/cf/cf4e/cf4ee9dd-ea28-4caa-aa97-bad9ad5fd66b/f1cc22d9-64ef-4563-8f9b-6e541855efbb.jpg, 0000026866/20160624105051_02BE-19 1.jpg
https://serviciosdevcarq.gnoss.com/https://serviciosdevcarq.gnoss.com//imagenes/Documentos/imgsem/cf/cf4e/cf4ee9dd-ea28-4caa-aa97-bad9ad5fd66b/1cba760d-4183-4e6a-b9ee-0a1095b2a678.jpg, 0000026866/20160624105051_02BE-19 3.jpg
https://serviciosdevcarq.gnoss.com/https://serviciosdevcarq.gnoss.com//imagenes/Documentos/imgsem/cf/cf4e/cf4ee9dd-ea28-4caa-aa97-bad9ad5fd66b/db1e0d21-02c6-452b-82e0-25ddd4f8164a.jpg, 0000026866/20160624105051_02BE-19 5.jpg
https://serviciosdevcarq.gnoss.com/https://serviciosdevcarq.gnoss.com//imagenes/Documentos/imgsem/cf/cf4e/cf4ee9dd-ea28-4caa-aa97-bad9ad5fd66b/ac00cb14-0607-42c1-8aa8-3768708974cc.jpg, 0000026866/Captura.JPG
https://serviciosdevcarq.gnoss.com/https://serviciosdevcarq.gnoss.com//imagenes/Documentos/imgsem/cf/cf4e/cf4ee9dd-ea28-4caa-aa97-bad9ad5fd66b/e2900a12-3231-4214-b184-2649be152a9f.jpg, 0000026866/Captura4.JPG
https://serviciosdevcarq.gnoss.com/https://serviciosdevcarq.gnoss.com//imagenes/Documentos/imgsem/cf/cf4e/cf4ee9dd-ea28-4caa-aa97-bad9ad5fd66b/12a1c375-0ee6-426b-bf8b-55ce191cbc6b.jpg, 0000026866/Captura6.JPG
https://serviciosdevcarq.gnoss.com//imagenes/Documentos/imgsem/cf/cf4e/cf4ee9dd-ea28-4caa-aa97-bad9ad5fd66b/e687dc08-2b69-4410-a145-4142e29f81bd.jpg, 0000026866/20160624105051_02BE-19 7.jpg
https://serviciosdevcarq.gnoss.com//imagenes/Documentos/imgsem/cf/cf4e/cf4ee9dd-ea28-4caa-aa97-bad9ad5fd66b/5bd7ae40-4867-4324-ad63-6843d2510698.jpg, 0000026866/CROQUIS EXPO92_ 01.jpg
https://serviciosdevcarq.gnoss.com//imagenes/Documentos/imgsem/cf/cf4e/cf4ee9dd-ea28-4caa-aa97-bad9ad5fd66b/882f4557-8eda-427a-a073-5de80a3183e9.jpg, 0000026866/CROQUIS EXPO92_ 02.jpg
https://serviciosdevcarq.gnoss.com//imagenes/Documentos/imgsem/cf/cf4e/cf4ee9dd-ea28-4caa-aa97-bad9ad5fd66b/aa731e90-519a-42f8-a9a9-1c2d8d05ef77.jpg, 0000026866/CROQUIS EXPO92_ 03.jpg
https://serviciosdevcarq.gnoss.com//imagenes/Documentos/imgsem/cf/cf4e/cf4ee9dd-ea28-4caa-aa97-bad9ad5fd66b/27e0d45f-7421-4d8b-82df-771ed4579885.jpg, 0000026866/CROQUIS EXPO92_ 04.jpg
https://serviciosdevcarq.gnoss.com//imagenes/Documentos/imgsem/cf/cf4e/cf4ee9dd-ea28-4caa-aa97-bad9ad5fd66b/4768aa38-8a81-470b-aa1e-08e26ad825b3.jpg, 0000026866/CROQUIS EXPO92_ 05.jpg
