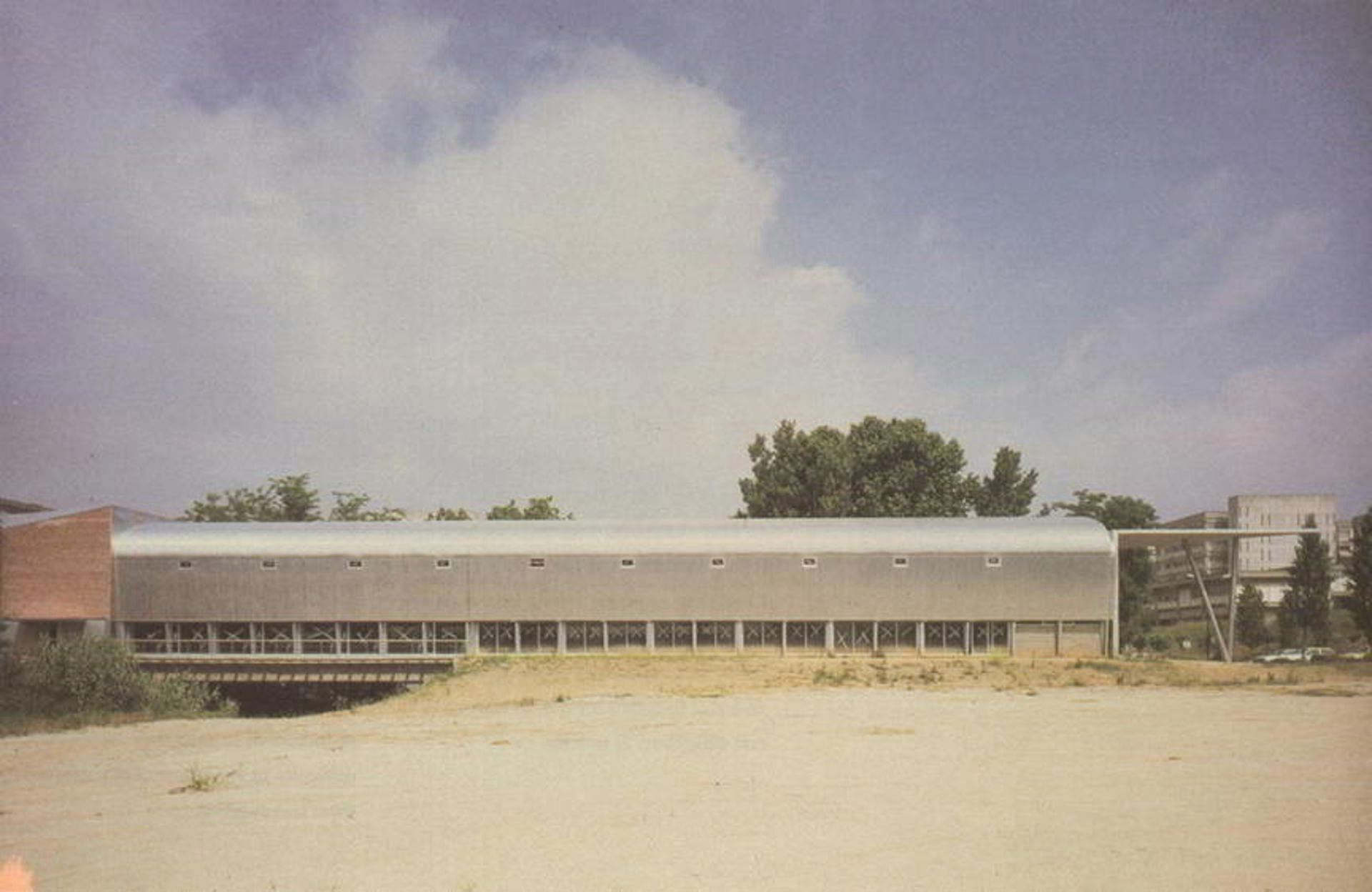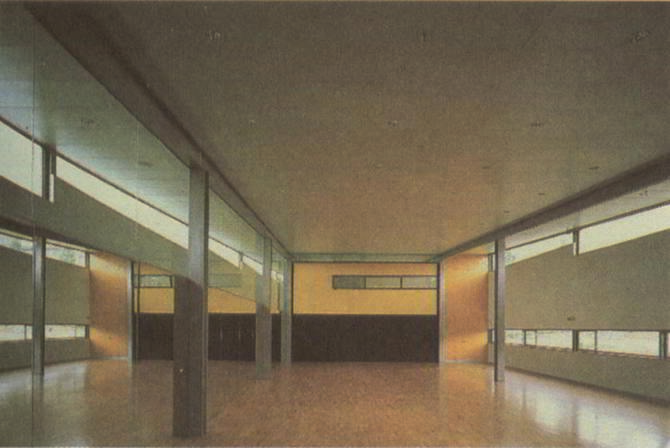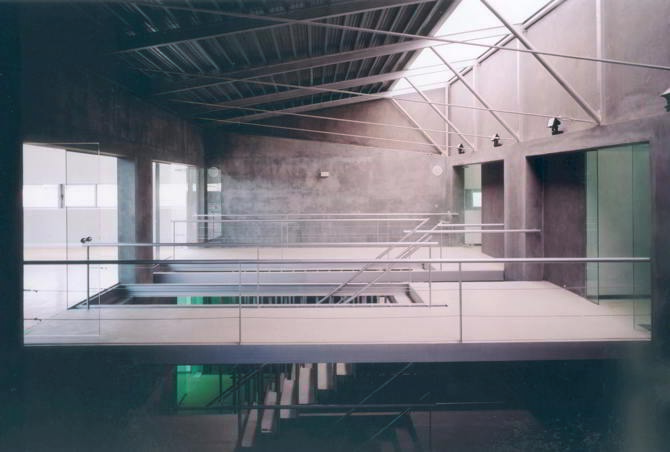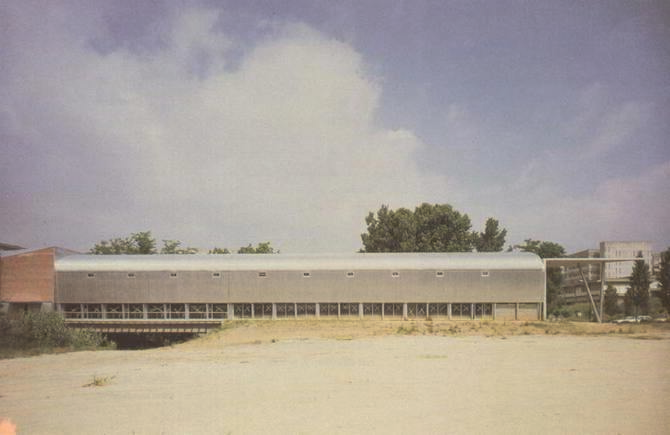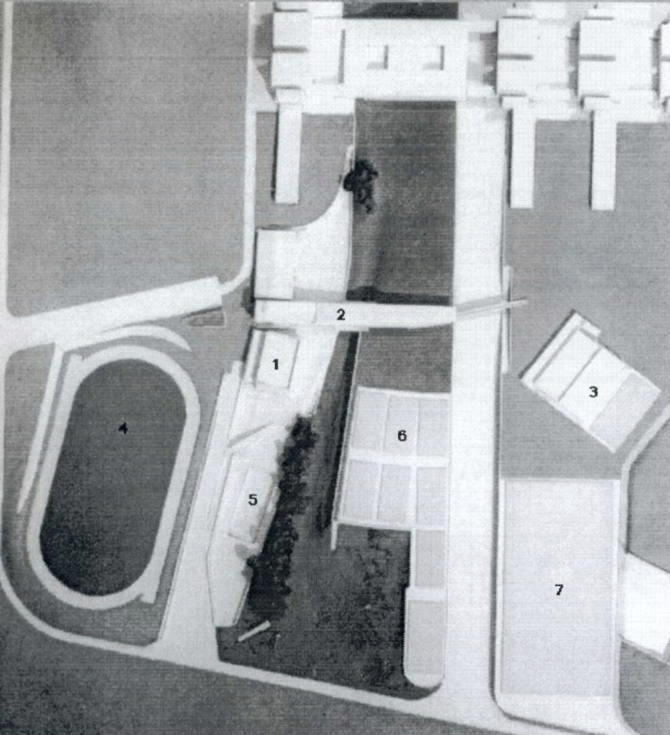Loading...
The building is the result of the proposal to build it as a bridge that crosses a stream, a determining factor in the configuration of the campus, in such a way as to link the two sides where the sports fields are located.
The programme is made up of a heterogeneous set of activities linked to sport and leisure: changing rooms, bar, gymnasium, offices, assembly hall, etc. On the other hand, the dimensions of the building are much smaller than those of the other buildings that make up the historic campus. This explains the placement and the form, which are intended to emphasise the own lleugeresa of the scale of work.
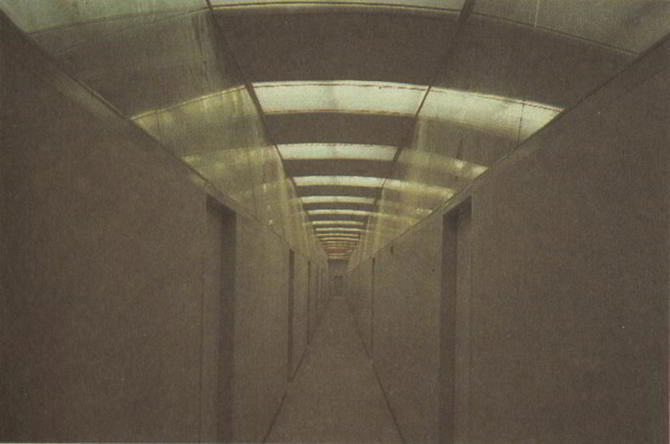
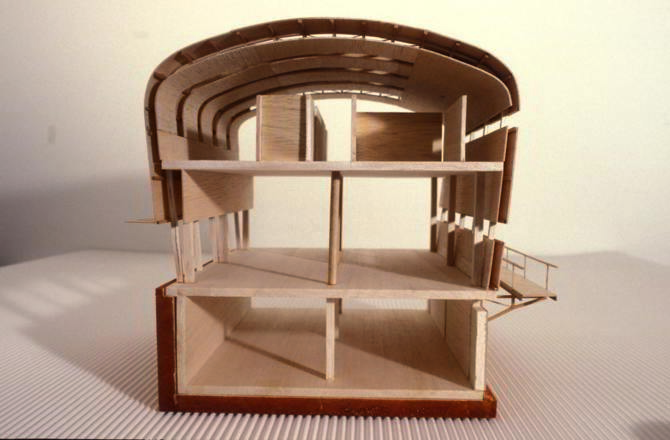
The building is linked to the topography and the landscape by adopting the form of an infrastructural tube that recalls certain images of industrial implantations superimposed with dignity on the landscape.
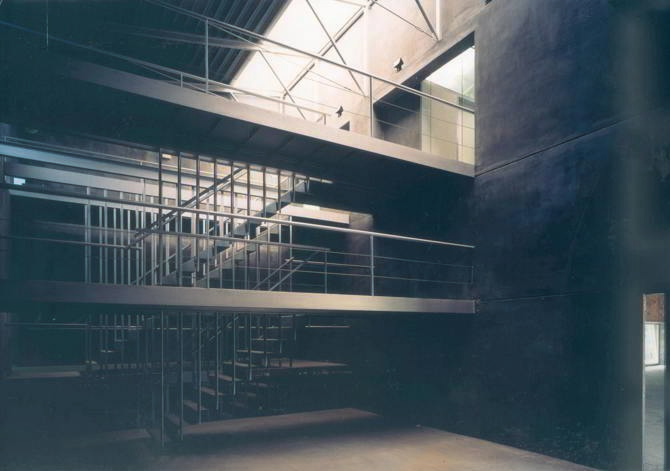
General information
Central sports facilities building
YEAR
Status
Built
Option to visit
Address
Ave. de l'Eix Central,
08193 Bellaterra - Barcelona
Latitude: 41.499119823
Longitude: 2.1093562803
Classification
Built area
Information provided by
Mateo Arquitectura
Website links
-
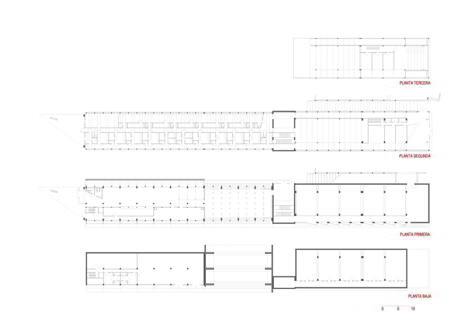
Floor plans - mateoarquitectura -
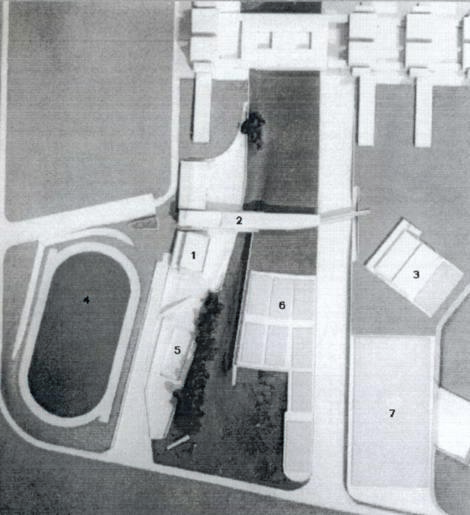
Location - mateoarquitectura -
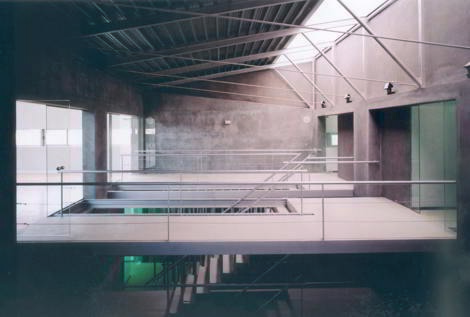
mateoarquitectura -
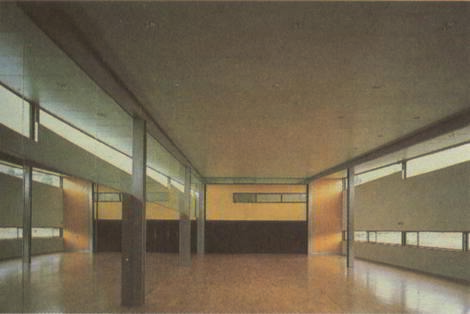
Vía BEAU
Location
https://serviciosdevcarq.gnoss.com/https://serviciosdevcarq.gnoss.com//imagenes/Documentos/imgsem/16/16a9/16a9ea5d-4beb-4437-b003-c28cf7e6b49f/24ae6dfb-e6a8-428f-ab92-54efdc34404d.jpg, 0000004158/instalacions uab 1.jpg
https://serviciosdevcarq.gnoss.com/https://serviciosdevcarq.gnoss.com//imagenes/Documentos/imgsem/16/16a9/16a9ea5d-4beb-4437-b003-c28cf7e6b49f/969a36d5-1515-4e31-a709-402fbfa0f797.jpg, 0000004158/instalacions uab 2.jpg
https://serviciosdevcarq.gnoss.com/https://serviciosdevcarq.gnoss.com//imagenes/Documentos/imgsem/16/16a9/16a9ea5d-4beb-4437-b003-c28cf7e6b49f/2b5510a7-e21d-4251-a287-64db18309c40.jpg, 0000004158/instalacions uab 3.jpg
https://serviciosdevcarq.gnoss.com/https://serviciosdevcarq.gnoss.com//imagenes/Documentos/imgsem/16/16a9/16a9ea5d-4beb-4437-b003-c28cf7e6b49f/c06f2064-c00e-4b23-91fa-6d64fd545388.jpg, 0000004158/Image2.jpg
https://serviciosdevcarq.gnoss.com/https://serviciosdevcarq.gnoss.com//imagenes/Documentos/imgsem/16/16a9/16a9ea5d-4beb-4437-b003-c28cf7e6b49f/56743eb7-e23a-418e-92d2-3bb12a0658dc.jpg, 0000004158/De2.jpg
https://serviciosdevcarq.gnoss.com/https://serviciosdevcarq.gnoss.com//imagenes/Documentos/imgsem/16/16a9/16a9ea5d-4beb-4437-b003-c28cf7e6b49f/fd4aa945-4739-4213-886c-cc7a3fb5a7a2.jpg, 0000004158/de3.jpg
https://serviciosdevcarq.gnoss.com/https://serviciosdevcarq.gnoss.com//imagenes/Documentos/imgsem/16/16a9/16a9ea5d-4beb-4437-b003-c28cf7e6b49f/37603fec-a4a6-4001-ab19-77e29205677a.jpg, 0000004158/ex2.jpg
https://serviciosdevcarq.gnoss.com/https://serviciosdevcarq.gnoss.com//imagenes/Documentos/imgsem/16/16a9/16a9ea5d-4beb-4437-b003-c28cf7e6b49f/fd76d28b-3181-4761-8318-c0ec9b09d357.jpg, 0000004158/ex3.jpg
https://serviciosdevcarq.gnoss.com/https://serviciosdevcarq.gnoss.com//imagenes/Documentos/imgsem/16/16a9/16a9ea5d-4beb-4437-b003-c28cf7e6b49f/6774c8b4-53e7-4048-bf47-3d37d48528f0.jpg, 0000004158/INTERIOR_1.jpg
https://serviciosdevcarq.gnoss.com//imagenes/Documentos/imgsem/16/16a9/16a9ea5d-4beb-4437-b003-c28cf7e6b49f/d4e11dc8-5933-4d63-959c-f52880b0aca7.jpg, 0000004158/uab_emplazamiento.jpg
https://serviciosdevcarq.gnoss.com//imagenes/Documentos/imgsem/16/16a9/16a9ea5d-4beb-4437-b003-c28cf7e6b49f/be84072e-06fd-4a54-b64d-c14f9d44be4e.jpg, 0000004158/plantas-Model.jpg
https://serviciosdevcarq.gnoss.com//imagenes/Documentos/imgsem/16/16a9/16a9ea5d-4beb-4437-b003-c28cf7e6b49f/b975830c-48cf-4ddc-a4f0-efd6cee7efc7.jpg, 0000004158/secc trans.jpg
https://serviciosdevcarq.gnoss.com//imagenes/Documentos/imgsem/16/16a9/16a9ea5d-4beb-4437-b003-c28cf7e6b49f/778e5e73-61d9-4d01-89db-55766e7be80e.jpg, 0000004158/dia1 copia2 copia133.jpg
