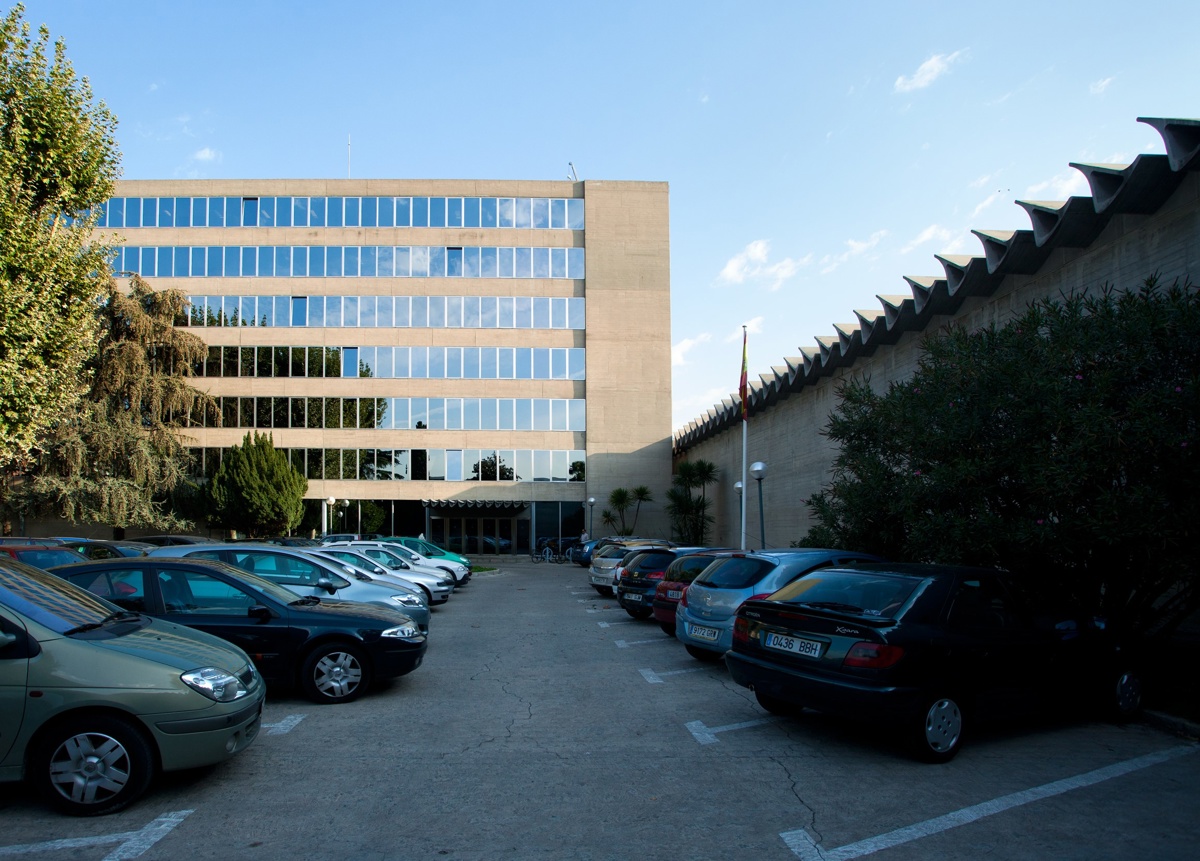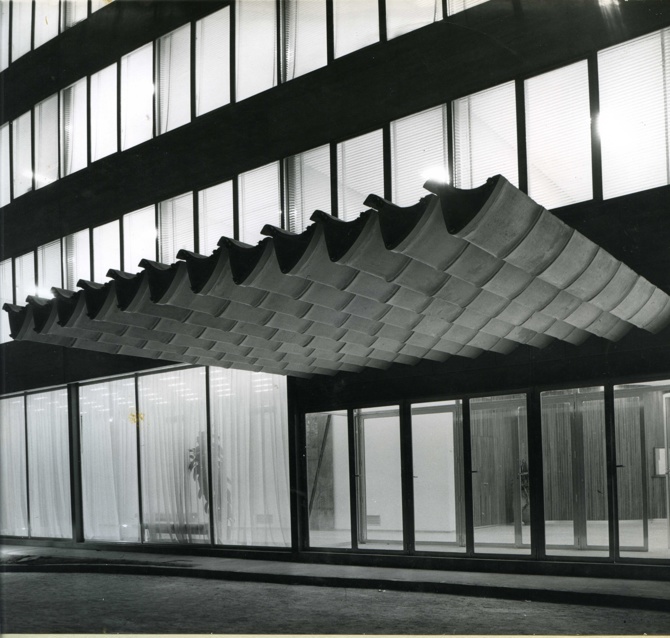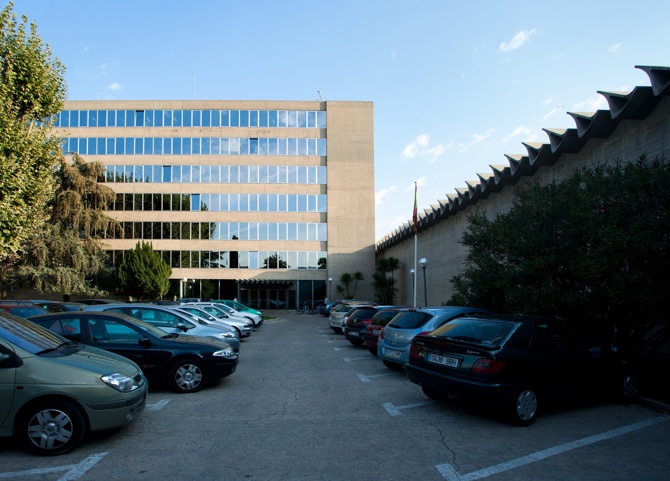Loading...
The Hydrographic Studies Center is one of the most singular buildings in the work of Miguel Fisac. It is one of his first attempts to use reinforced concrete as a construction material that solved all parts of the work. It is the first time that he has succeeded in covering a lintelled space with prestressed concrete beams with post-tensioned reinforcement with a span of 22 m used on the roof and one of the buildings in which he has used concrete as a façade material.
The Hydrographic Studies Center project is the result of the collaboration of two different administrative bodies and Fisac therefore proposes a complex with two distinct buildings. This is how Miguel Fisac describes the complex he is planning: "A seven-storey main building for management offices, working offices for engineers, assistants and auxiliary staff, a boardroom, auditorium and lecture hall, a large model hall and two smaller ones for cavitation tunnels, special tests and machine tests form the core of the work in the hydraulics laboratory. The complex is completed with a two-storey building for auxiliary offices for technicians, workshops, cafeteria, changing rooms and workers' canteen, to which is attached another building, also two-storeys high, for the Rheology department and housing for the caretaker-janitor"
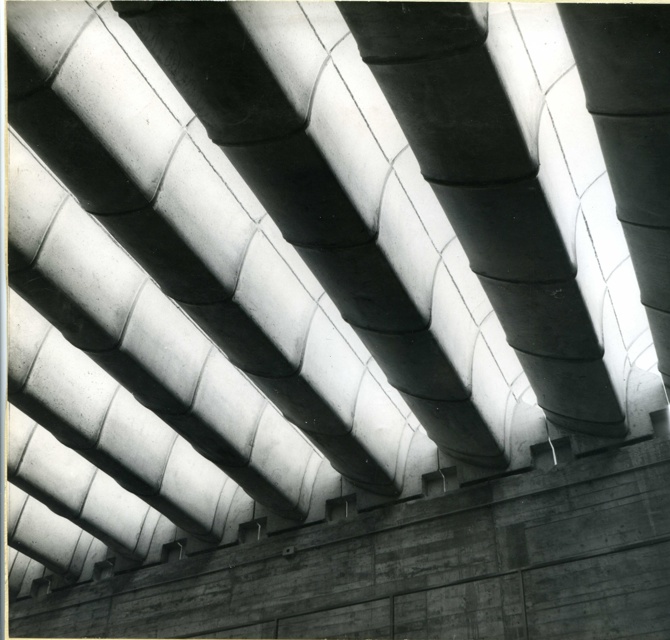
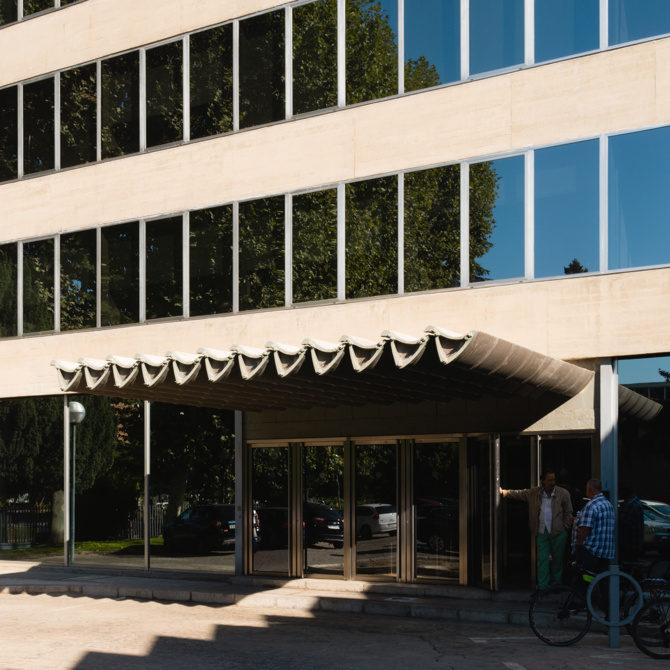
The architectural conception of this Centre, as Fisac himself says, is of great formal simplicity and absolute structural expressiveness. Both its supporting and enclosing elements, as well as their qualities (laminated iron in supports, pre-cast concrete and concrete made in situ, and aluminium in windows and doors) are left in their own quality, texture and colouring. "The main characteristic of the Hydrographic Studies Center is the reduction of the design response to a single solution that responds to all the technical requirements, constructive limitations and all the plastic wills in turn. Structural requirements to bridge large spans (22 metres), or the need to introduce natural light from above, or the need for insulation, waterproofing, etc., are in turn combined with formal and spatial requirements. A single solution combines all the demands with all the answers. Fisac's bones are a set of pieces in which the possibility of moulding concrete is exploited to the limit. The bones are divided into two main groups; the first group corresponds to the post-set pieces (asymmetrical in section).
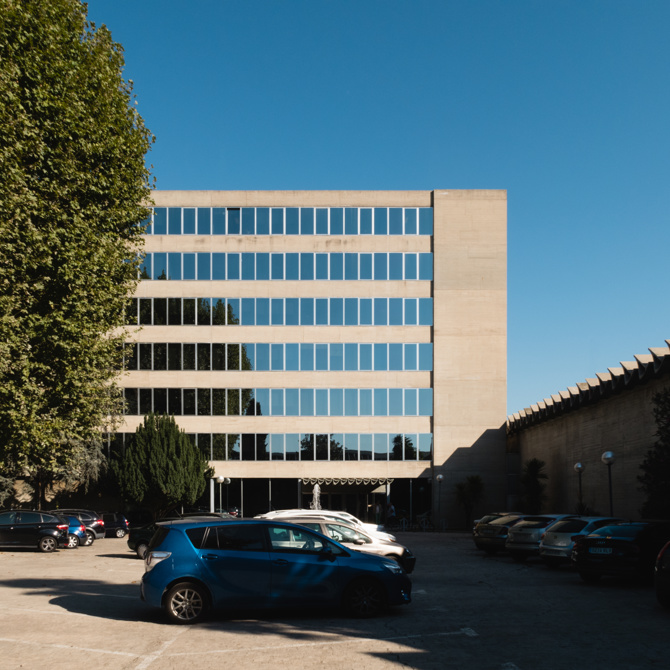
Fisac was one of the pioneers in Spain of the application of post-tensioning in building (until then it had only been applied to bridges). From a construction point of view (for long spans), the segments that make up the post-tensioned elements can be transported more easily than prestressed beams, as they can be assembled on site. The additional advantage of post-tensioning lies in the fact that the path of the active reinforcement can be designed to counteract the effects of the permanent loads in the different sections of the structural element, thus optimising the function of the prestressing force.
The post-tensioned beams in the model room are the sum of one-metre-long pieces that are topped by two head pieces, which in turn serve as supports. The canopy is made of slightly smaller pieces, called "ducks". The cables are left exposed, making the structural system explicit.
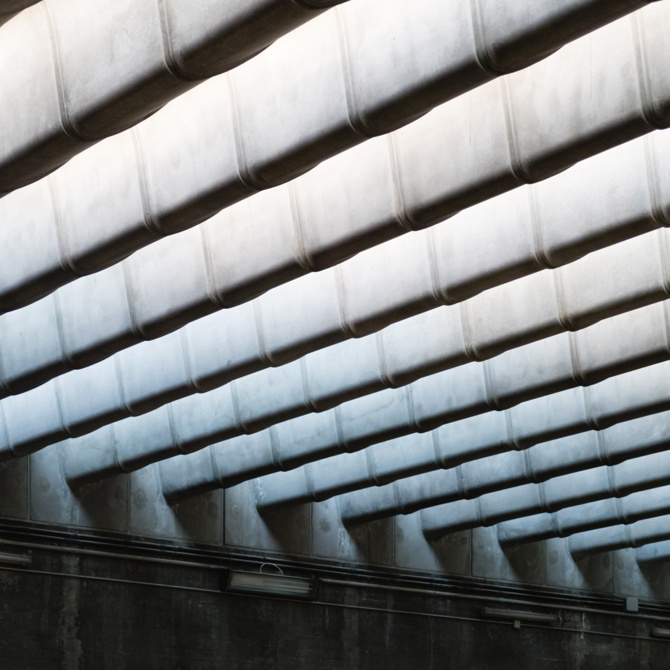
General information
Centre for Hydrographic Studies CEH-CEDEX
YEAR
Status
Built
Option to visit
Address
Lwwy. de la Virgen del Puerto, 3
28005 Madrid - Madrid
Latitude: 40.412713587
Longitude: -3.722388807
Building materials
Construction system
Viga hueso
Built area
Involved architects
Information provided by
Fisac Foundation
Fondo documental DOCOMOMO Ibérico
Open House Madrid
-
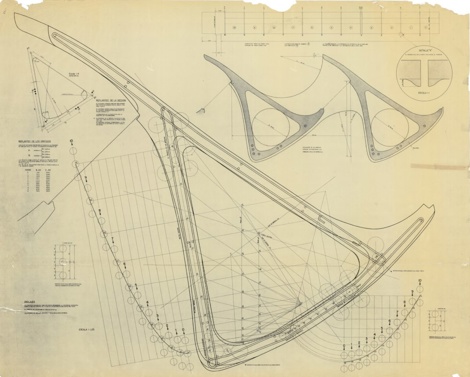
Bone beam of the model building - Fisac Foundation -

Elevation - Fisac Foundation -
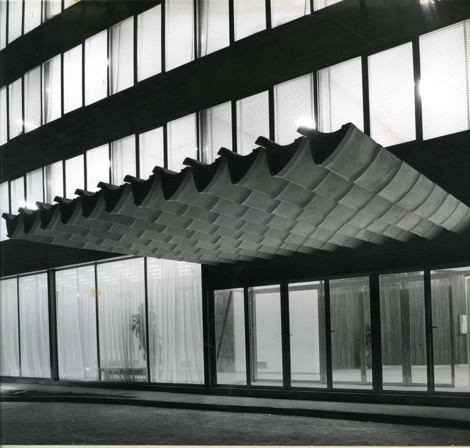
Access to the building - Fisac Foundation
Location
Itineraries
https://serviciosdevcarq.gnoss.com/https://serviciosdevcarq.gnoss.com//imagenes/Documentos/imgsem/5e/5e06/5e06f32d-c529-41b2-8fc7-6006fa75cbae/0666f364-2666-41d2-81f7-e3ddd9e6674f.jpg, 0000019732/hidrograficos cedex.jpg
https://serviciosdevcarq.gnoss.com/https://serviciosdevcarq.gnoss.com//imagenes/Documentos/imgsem/5e/5e06/5e06f32d-c529-41b2-8fc7-6006fa75cbae/07256553-840f-40b3-9f09-69073a396e5a.jpg, 0000019732/161515.jpg
https://serviciosdevcarq.gnoss.com/https://serviciosdevcarq.gnoss.com//imagenes/Documentos/imgsem/5e/5e06/5e06f32d-c529-41b2-8fc7-6006fa75cbae/c1b0f361-ad24-44c0-ab54-7ebfff844181.jpg, 0000019732/cedex.jpg
https://serviciosdevcarq.gnoss.com/https://serviciosdevcarq.gnoss.com//imagenes/Documentos/imgsem/5e/5e06/5e06f32d-c529-41b2-8fc7-6006fa75cbae/22c821e0-1c1f-4ee4-8c65-951e1a05e19e.jpg, 0000019732/CentroEstudiosHidrograficos XimoMichavila OHM7.jpg
https://serviciosdevcarq.gnoss.com/https://serviciosdevcarq.gnoss.com//imagenes/Documentos/imgsem/5e/5e06/5e06f32d-c529-41b2-8fc7-6006fa75cbae/dc561302-060d-40b7-ad71-5c8f560a12df.jpg, 0000019732/CentroEstudios Hidrograficos XimoMichavilaOHM1.jpg
https://serviciosdevcarq.gnoss.com/https://serviciosdevcarq.gnoss.com//imagenes/Documentos/imgsem/5e/5e06/5e06f32d-c529-41b2-8fc7-6006fa75cbae/aa0bdbf3-49e8-4e27-bc41-d95afa77c407.jpg, 0000019732/CentroEstudiosHidrograficosXimoMichavilaOHM12.jpg
https://serviciosdevcarq.gnoss.com/https://serviciosdevcarq.gnoss.com//imagenes/Documentos/imgsem/5e/5e06/5e06f32d-c529-41b2-8fc7-6006fa75cbae/8a9ddcdc-fc30-4ef1-9377-d65f2d6d3d9f.jpg, 0000019732/CentroEstudiosHidrograficosXimoMichavilaOHM10.jpg
https://serviciosdevcarq.gnoss.com/https://serviciosdevcarq.gnoss.com//imagenes/Documentos/imgsem/5e/5e06/5e06f32d-c529-41b2-8fc7-6006fa75cbae/9b55d0c7-7e84-4d34-816c-a1a17fdbf6c6.jpg, 0000019732/CentroEstudiosHidrograficosXimoMichavilaOHM24.jpg
https://serviciosdevcarq.gnoss.com/https://serviciosdevcarq.gnoss.com//imagenes/Documentos/imgsem/5e/5e06/5e06f32d-c529-41b2-8fc7-6006fa75cbae/fce17a88-d4f9-49c8-9b6d-1251dcd402f5.jpg, 0000019732/CentroEstudiosHidrograficosXimoMichavilaOHM15.jpg
https://serviciosdevcarq.gnoss.com//imagenes/Documentos/imgsem/5e/5e06/5e06f32d-c529-41b2-8fc7-6006fa75cbae/de212feb-1d03-4442-a05c-2c66b9caac37.jpg, 0000019732/CEH alzado.jpg
https://serviciosdevcarq.gnoss.com//imagenes/Documentos/imgsem/5e/5e06/5e06f32d-c529-41b2-8fc7-6006fa75cbae/0b2b0a37-ee69-4a42-bcfd-ae42d50d1fe4.jpg, 0000019732/CEH hueso_c copia.jpg
https://serviciosdevcarq.gnoss.com//imagenes/Documentos/imgsem/5e/5e06/5e06f32d-c529-41b2-8fc7-6006fa75cbae/70170de2-1706-4680-8d05-3bd63d60f2d1.jpg, 0000019732/CEH detalle huesos.jpg
