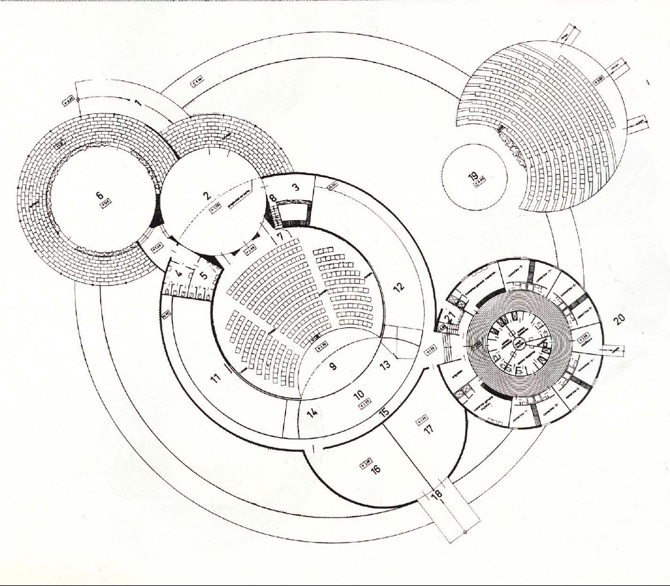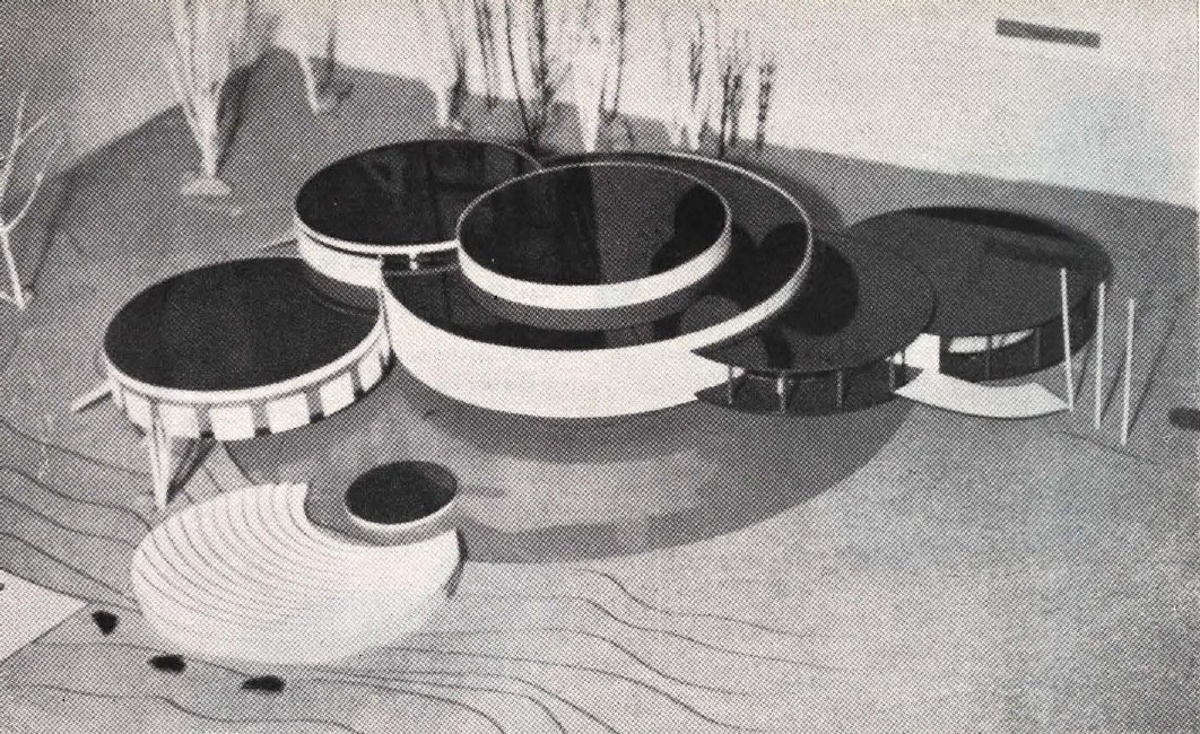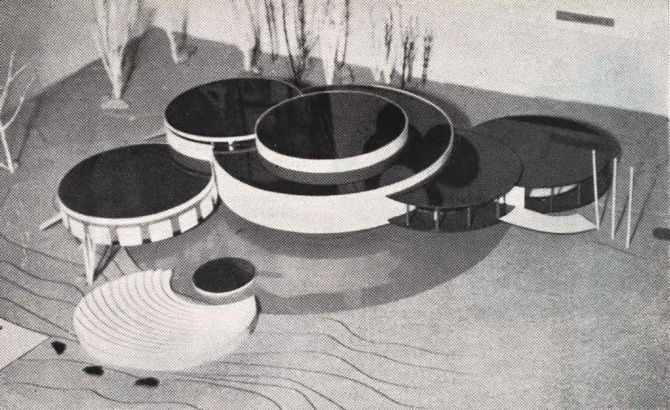Loading...
Children's theatre. And in a park. Full topic. Feel like a child, think like a child to achieve something childish. The park is authentic. It runs between trees and on sand, without cement or concrete. Architecture today is technical. And the technique is not naïve. The child does not go to the theatre; he has a date with his hero in his hero's castle to have an adventure with him. This is the issue. Plastic theme with children's plastic art. The elementary form of the circle is chosen to achieve this. Rarely are the forms executed by children spatial compositions engendered by straight lines. His favourite composition is the cylindrical sand mould made from the "eternal cube". And if we surround it with a water moat that preserves and idealises it, all the better.

It must be set in the park. The park is, in elementary plastic terms, a combination of straight supporting elements and supported circles. The shape emerges spontaneously: cylinders supported on vertical bars. We need harmonic plasticity. The star of the show is the child's imagination. This, represented in the room, will be the centre from which everything radiates. From this centre, and with polar modulation, all harmony must emerge. Harmony defined by the radii and circles with magnitudes of the Fibonacci harmonic series. The theatre is not projected in a concentrated way; it is broken down into zones. These areas are already defined by certain modules and with precise partial dimensions.
A crèche should be located on every children's site. And all the more so in a theatre. Families will come along with all their children. Old and young. They cannot stay at home alone. They can't stand still and they get in the way. They should be kept out of the room, but they should be played with and watched. The nursery, as a playroom, with new games for them, is the right thing to do. An outside theatre is needed. And especially for aquatic and pyrotechnic shows. This is foreseen; the dressing rooms have a concealed access to it.

A children's theatre will be incomplete if it does not allow for the possibility of sunshine. Locating everything outdoors does not solve the problem, because it reduces its use to one third of the activity in normal weather. In the solution presented, and when the weather is excellent in terms of sunshine and temperature, two thirds of the roof is opened, so that the children are not disturbed by the sun due to the aspect of the building. The opening is simple, by means of an electric motor, with each sector rotating on a fixed axis and supported by a circular guide. This means that the stage is covered to avoid glare and children's backs are to the sun.
A multipurpose space is needed. The child will like it. The stage will therefore be multiform. Two stage trolleys provide the optimal setting. The child gets impatient in the intermission. Quick changes of scenery are needed. While one scene is taking place in one of the carriages, the other is getting ready with the next set.
Normal theatre. The layout is clear and well explained.
Circus. The entire circular track is free, and the curtain set is arranged to conceal the interior.
Normal cinema. With the same stage and screen in the background.
A show of great scenic development. The two carriages are arranged as a semicircular stage.
Semi-circumference. This grandiose spectacle, successfully tested in Brussels, is achieved by using the entire backdrop as a projection screen.
Nods, puppets, TV. The circle arch of the puppet theatre is arranged with the curtain closed to form a cylindrical fabric wall.
The arrangement of the blocks and their floors give us exterior forms, a volume. In keeping these forms pure, we have been sincere. And Architecture is sincerity in concept, form and treatment. Use of elementary shapes. And to house children. The balanced masses of the building in all their purity suffice. And each of its parts will pour out its contents to the outside. Thus, the hall will be opaque, the foyer open, the nursery sunny, the dressing rooms bright, the storerooms closed. Each zone with its functional synonym.
And the materials are light. And few. Treatment should be elementary, so that the child understands it. Glass and limestone play their role of light and opacity. And iron its sustaining mission. And the black badge as a beret. And everything is reflected in the water, with that liquid movement of concentric rings that vibrates, and so does the child who approaches it.
General information
Children's theatre in public park
YEAR
Option to visit
Address
Built area
Awards
Information provided by
Historical Service of the Official College of Architects of Madrid (COAM)
MITMA
https://serviciosdevcarq.gnoss.com/https://serviciosdevcarq.gnoss.com//imagenes/Documentos/imgsem/d8/d86f/d86ff021-667b-4700-a407-e72dd27e56c0/bab5a57e-8f91-4584-8e73-79f96696b7b3.jpg, 0000037130/revista-arquitectura-1960-n16-0003m.jpg
https://serviciosdevcarq.gnoss.com//imagenes/Documentos/imgsem/d8/d86f/d86ff021-667b-4700-a407-e72dd27e56c0/e8f41169-618f-484f-b8d7-77fcfde9ff4c.jpg, 0000037130/revista-arquitectura-1960-n16-0003p.jpg
https://serviciosdevcarq.gnoss.com//imagenes/Documentos/imgsem/d8/d86f/d86ff021-667b-4700-a407-e72dd27e56c0/4afca22f-e6db-41fc-b956-da936a8551f7.jpg, 0000037130/revista-arquitectura-1960-n16-005 s1.jpg
https://serviciosdevcarq.gnoss.com//imagenes/Documentos/imgsem/d8/d86f/d86ff021-667b-4700-a407-e72dd27e56c0/e547b743-cd63-470b-9930-c3a0f42b6d28.jpg, 0000037130/revista-arquitectura-1960-n16-005 s2.jpg
https://serviciosdevcarq.gnoss.com//imagenes/Documentos/imgsem/d8/d86f/d86ff021-667b-4700-a407-e72dd27e56c0/1a56581c-009c-46c7-b4d8-234910aa3523.jpg, 0000037130/revista-arquitectura-1960-n16-005 s3.jpg
https://serviciosdevcarq.gnoss.com//imagenes/Documentos/imgsem/d8/d86f/d86ff021-667b-4700-a407-e72dd27e56c0/af477c44-4315-4d07-8173-db5eab7afe27.jpg, 0000037130/revista-arquitectura-1960-n16-005s4.jpg
https://serviciosdevcarq.gnoss.com//imagenes/Documentos/imgsem/d8/d86f/d86ff021-667b-4700-a407-e72dd27e56c0/f186f495-e7fe-485d-aecf-f6bbd0fcd832.jpg, 0000037130/revista-arquitectura-1960-19_page-0004.jpg








