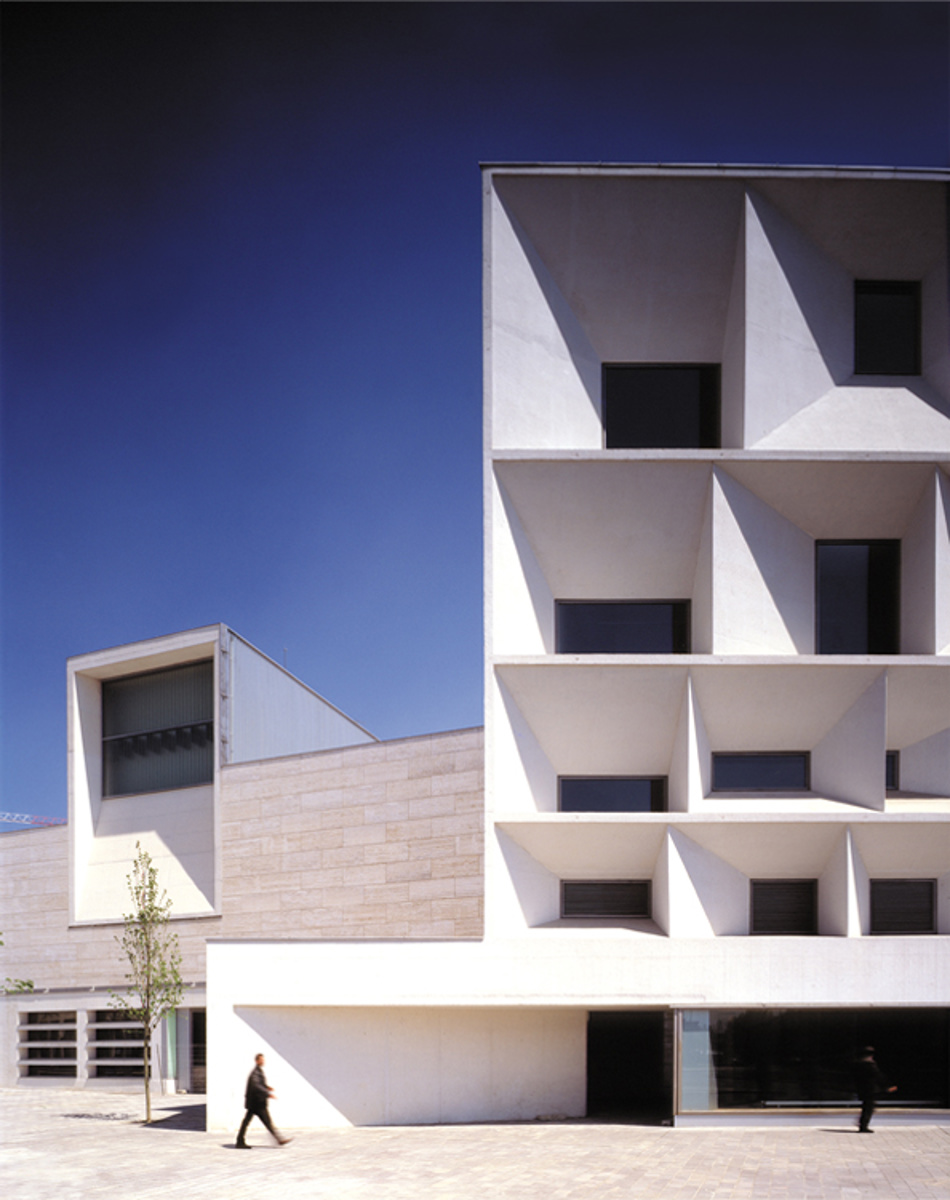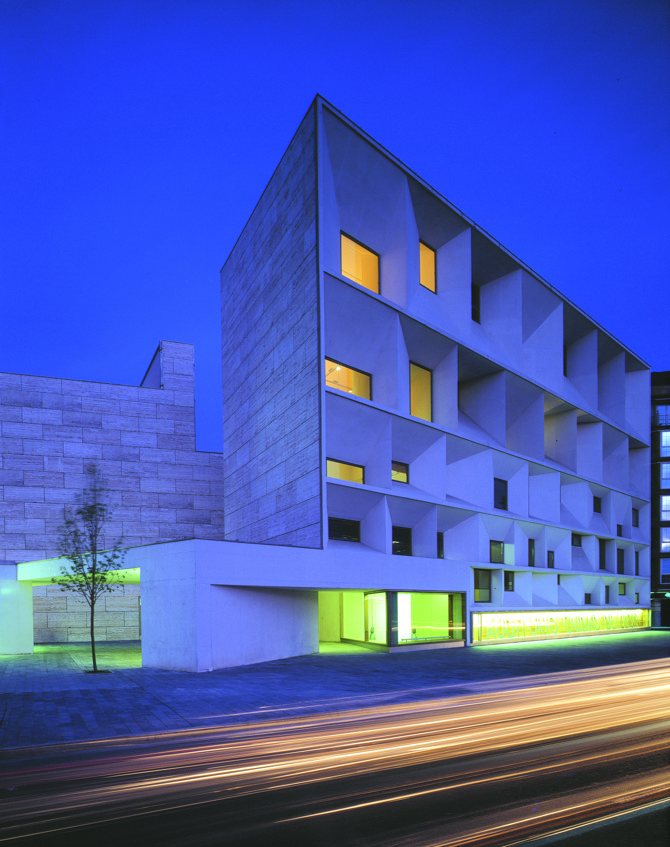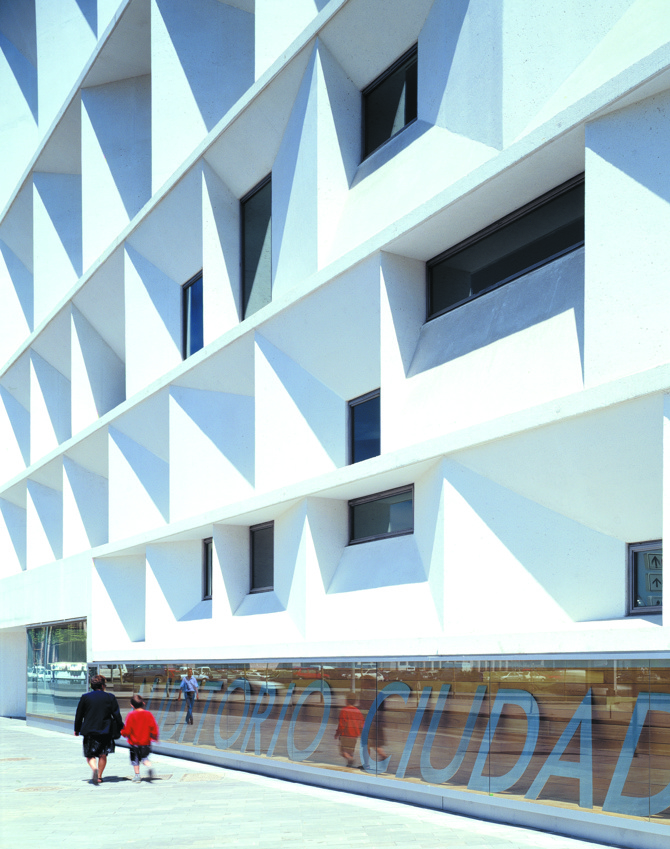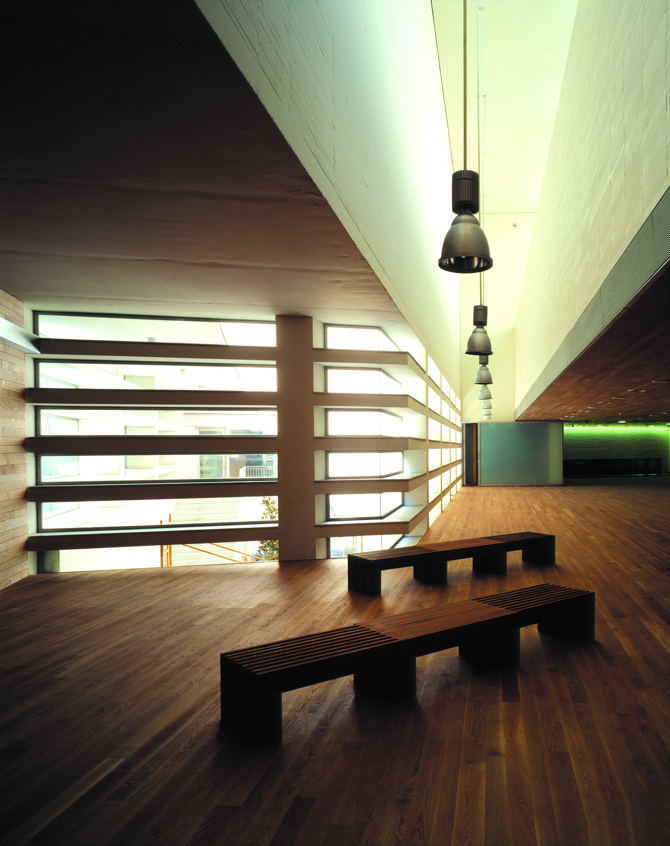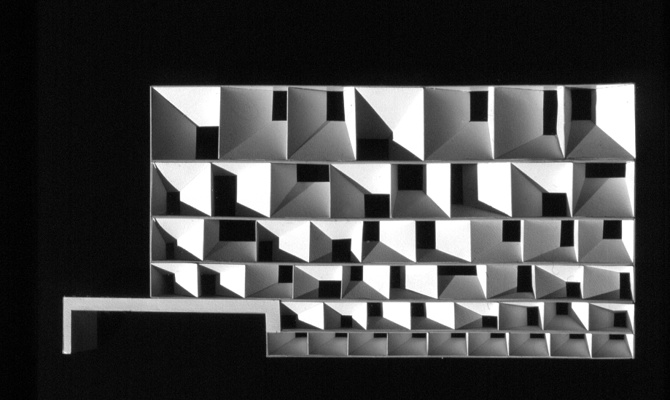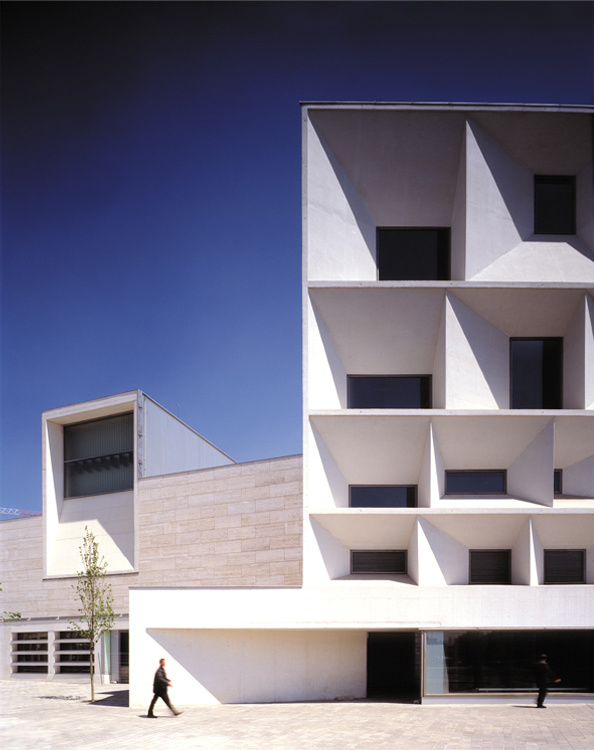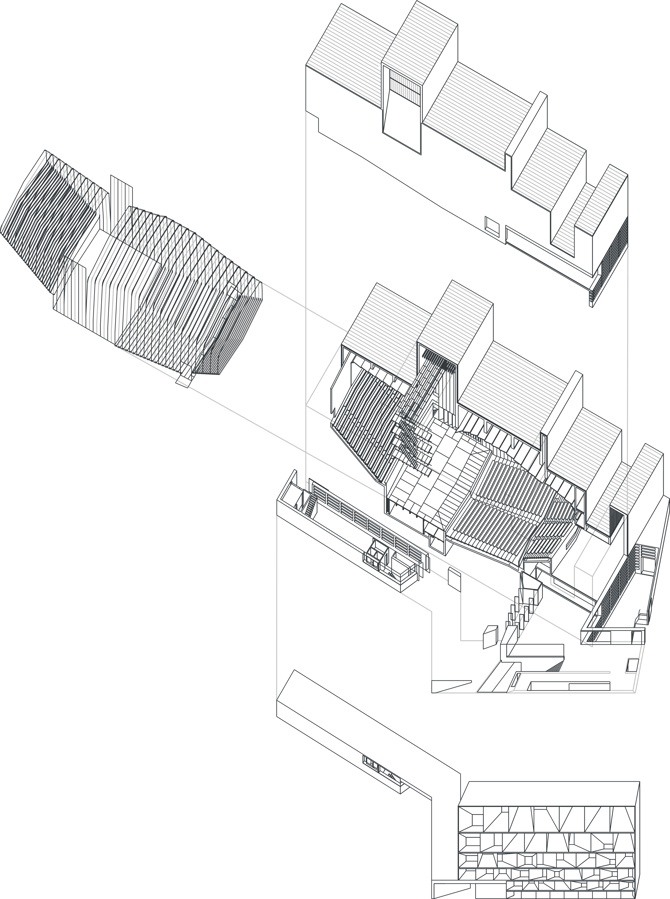Loading...
The whole of the León Auditorium is organised in two constructions in response to the conditions of the surroundings: The main volume houses the hall, and a second body houses the exhibition rooms. The hall, with a capacity varying between 600 and 1200 spectators, is configured as a bifocal hall. This space, with variable acoustics, can host a variety of activities: concerts, conferences, operas, theatre, dance, etc.
The façade is built as a stack of windows in which two different orders appear: the perimeter of the openings, and the opening of each window, the result of the needs of the interior.
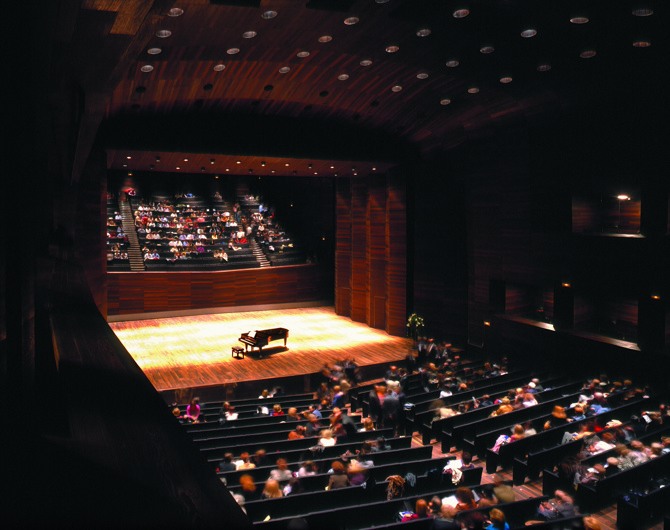
General information
City of León Auditorium
YEAR
Status
Built
Option to visit
Address
Ave. Reyes Leoneses, 4
24008 Leon - León
Latitude: 42.602668483
Longitude: -5.579080581
Classification
Built area
Involved architectural firms
Information provided by
Tuñón y Albornoz Arquitectos
-
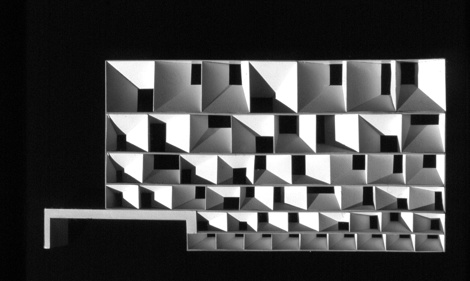
Luis Asín -
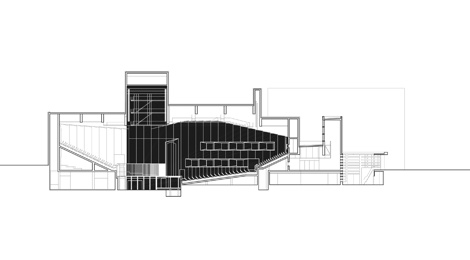
Tuñón y Albornoz Arquitectos -
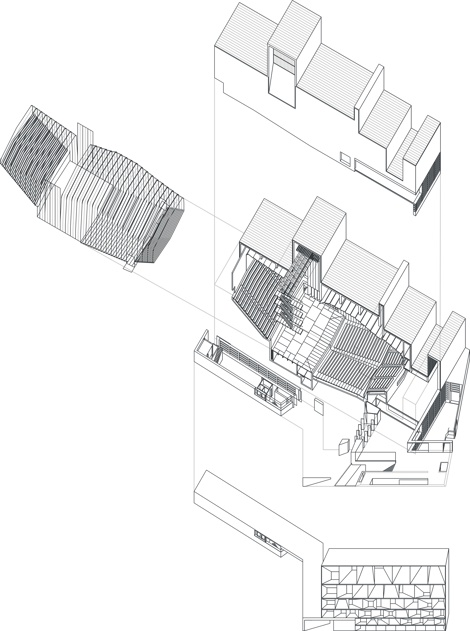
Tuñón y Albornoz Arquitectos -
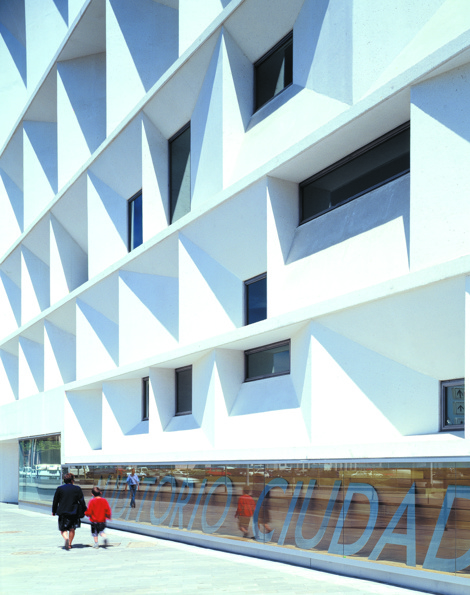
Luis Asín -
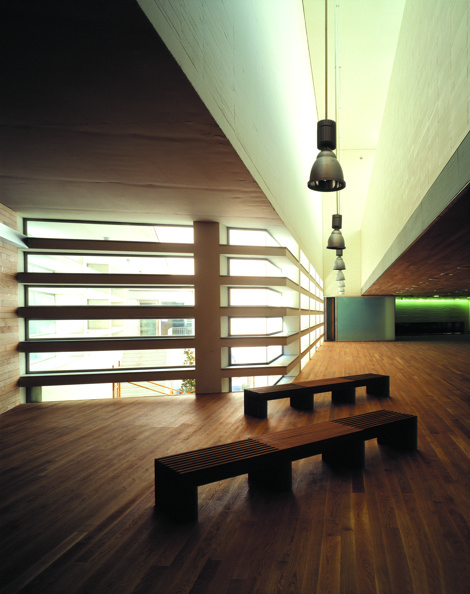
Luis Asín -
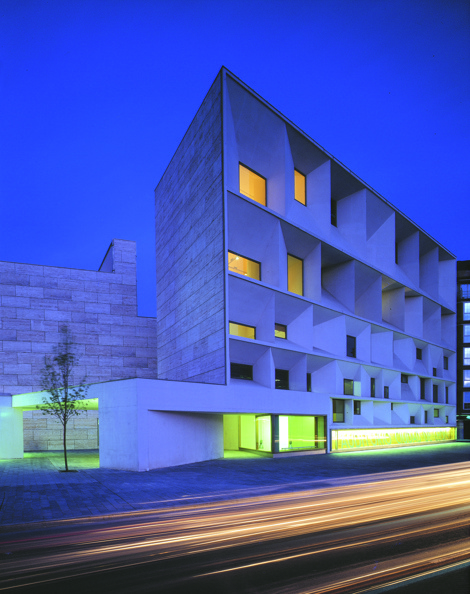
Luis Asín
Location
Itineraries
https://serviciosdevcarq.gnoss.com/https://serviciosdevcarq.gnoss.com//imagenes/Documentos/imgsem/48/485f/485fe2d1-636b-4207-b13a-3a9c228e4fc5/0dc91436-b4fb-4527-9d6a-876b1767d72c.jpg, 0000002030/CSCAE2003_AUDITORIO_Asin_01.jpg
https://serviciosdevcarq.gnoss.com/https://serviciosdevcarq.gnoss.com//imagenes/Documentos/imgsem/48/485f/485fe2d1-636b-4207-b13a-3a9c228e4fc5/aba2c02a-295a-4f08-947a-545ecf7ddefb.jpg, 0000002030/027. IMAGEN 1.jpg
https://serviciosdevcarq.gnoss.com/https://serviciosdevcarq.gnoss.com//imagenes/Documentos/imgsem/48/485f/485fe2d1-636b-4207-b13a-3a9c228e4fc5/6d71b79d-eb34-4e62-a2c4-31f8f9a2cab5.jpg, 0000002030/027. IMAGEN 2.jpg
https://serviciosdevcarq.gnoss.com/https://serviciosdevcarq.gnoss.com//imagenes/Documentos/imgsem/48/485f/485fe2d1-636b-4207-b13a-3a9c228e4fc5/afb1ed58-085e-4415-ba17-49b7fc5bd1ae.jpg, 0000002030/027. IMAGEN 3.jpg
https://serviciosdevcarq.gnoss.com/https://serviciosdevcarq.gnoss.com//imagenes/Documentos/imgsem/48/485f/485fe2d1-636b-4207-b13a-3a9c228e4fc5/9bc068d7-fa0f-4c72-a718-4ee413fce8be.jpg, 0000002030/027. IMAGEN 4.jpg
https://serviciosdevcarq.gnoss.com/https://serviciosdevcarq.gnoss.com//imagenes/Documentos/imgsem/48/485f/485fe2d1-636b-4207-b13a-3a9c228e4fc5/fed90c4f-299f-43b7-8d6c-11a9f388f895.jpg, 0000002030/027. IMAGEN 5.jpg
https://serviciosdevcarq.gnoss.com//imagenes/Documentos/imgsem/48/485f/485fe2d1-636b-4207-b13a-3a9c228e4fc5/eb37f366-be8d-4f83-830a-f3152e51ac90.jpg, 0000002030/027. AXO.jpg
https://serviciosdevcarq.gnoss.com//imagenes/Documentos/imgsem/48/485f/485fe2d1-636b-4207-b13a-3a9c228e4fc5/3e06ed1a-d703-4be3-bfbb-6c3c35e27628.jpg, 0000002030/027. SECCION.jpg
https://serviciosdevcarq.gnoss.com//imagenes/Documentos/imgsem/48/485f/485fe2d1-636b-4207-b13a-3a9c228e4fc5/744cf320-3968-44af-80d3-68ae753c6acf.jpg, 0000002030/027. CROQUIS.jpg
