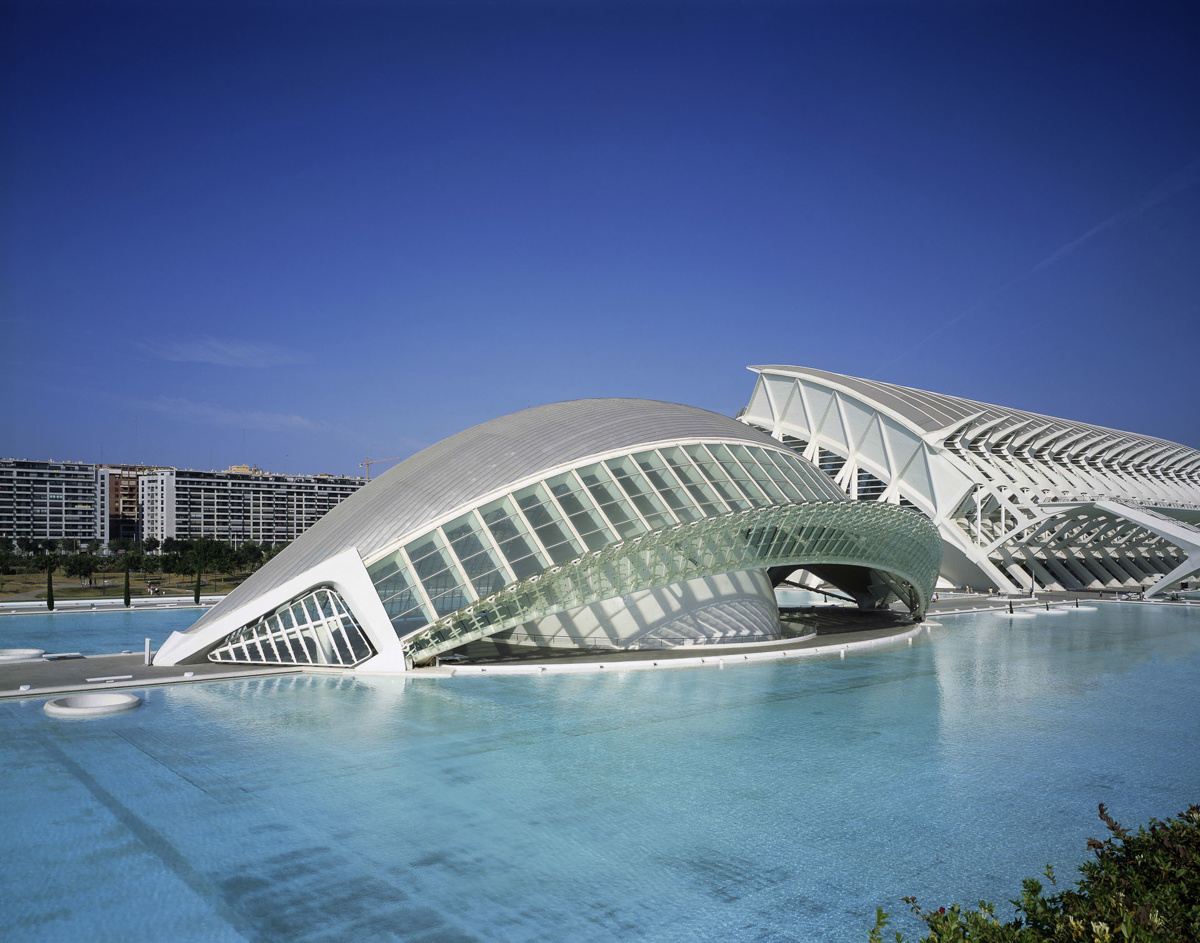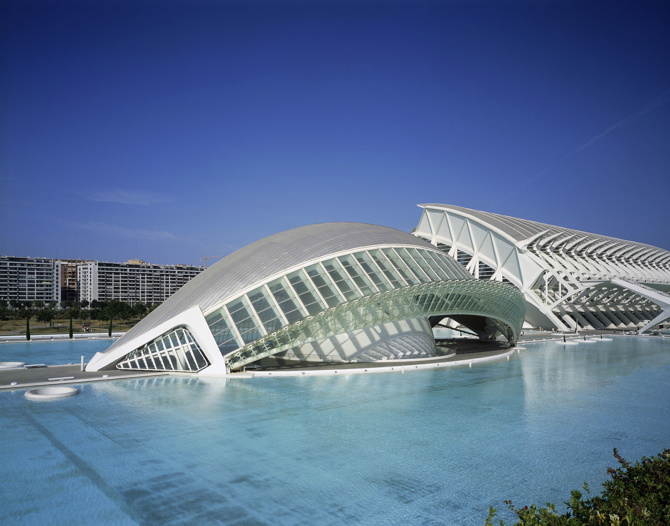Loading...
To maintain the cultural prestige of its city, the government of Valencia decided to create a museum of national importance. The 35-hectare site chosen for this initiative is located on the dry riverbed of the Turia River, halfway between the old town and the coastal district of Nazaret. A challenging architectural ensemble by Calatrava brings a new approach to this hitherto incoherent and underdeveloped area, while linking the city centre and the sea.
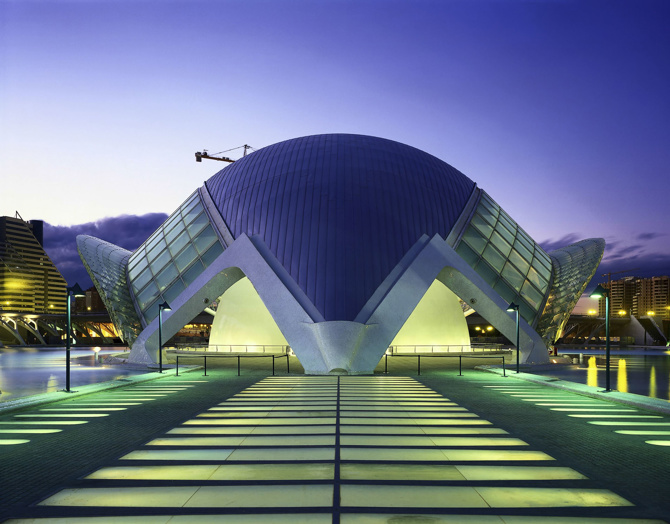
Five concrete "trees", arranged in a row, branch out to support the connection between the roof and the façade, at a scale that allows the integration of service cores and lifts. The triangular structures that brace the ends of the building also mark the entrances. The white concrete supporting structure of the south façade is filled with glass; the north façade is a continuous curtain of glass and steel along the entire length of the building.
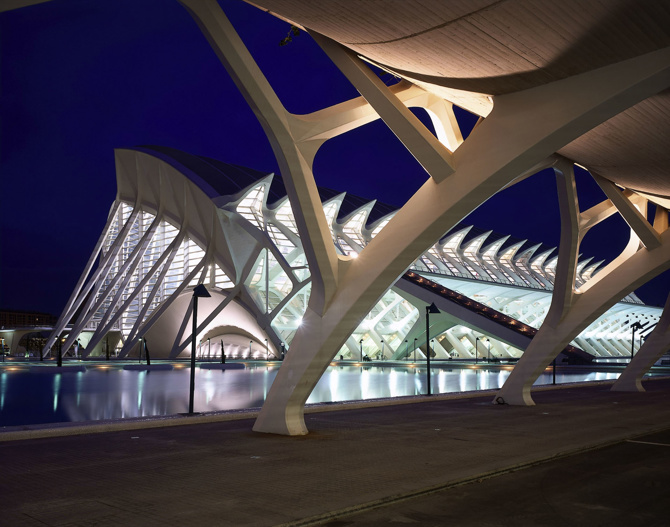
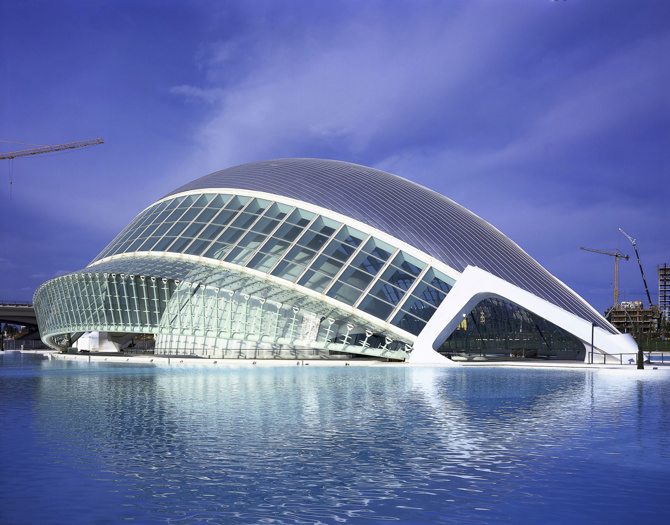
The Planetarium/IMAX Theatre resembles a human eye, set in a 24,000 square metre pool. The "pupil" is the hemispherical dome of the IMAX cinema, which is transformed into a globe through its reflection in the pool. The concrete eye basin incorporates an "eyelid" of vertical, hinged metal slats, which can be raised to allow views across the pool. A sunken gallery - formed by the prefabricated concrete arches supporting the roof - houses the ticket offices, a restaurant and other services.
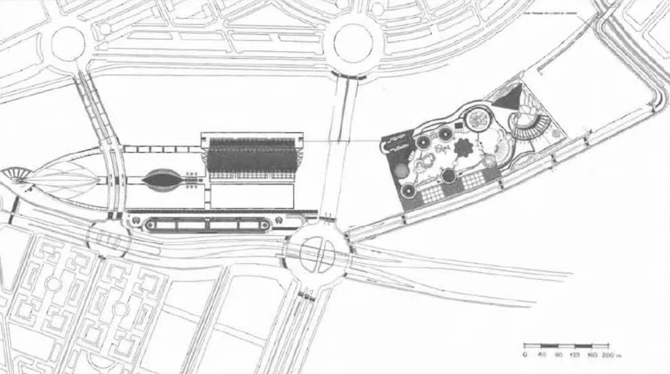
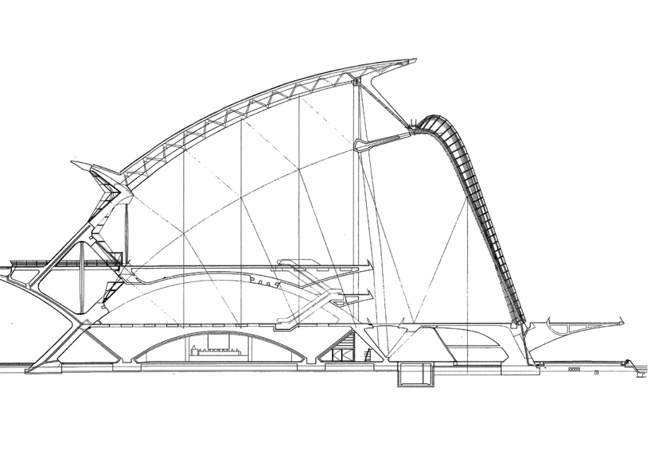
Located slightly below ground level to avoid visual conflict with the Science Museum and the Opera House, the Planetarium is accessed via the axial walkway, which surrounds the building and is connected to the gallery.
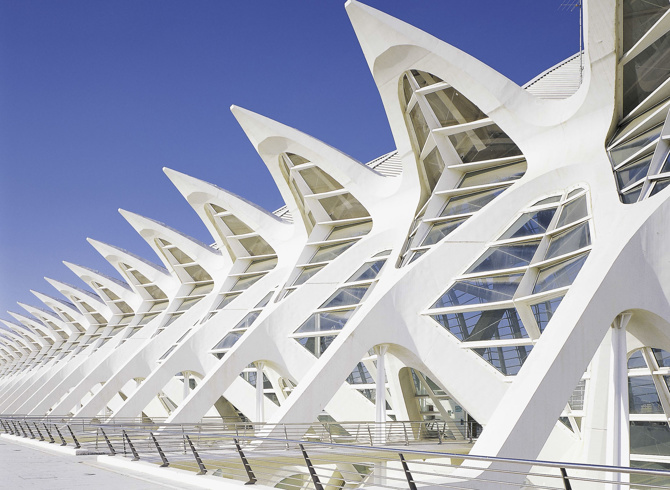
The Opera House will provide Valencia with an important performing arts facility and a dynamic and monumental landmark. The main components of the building are an auditorium seating 1,300 people, suitable for opera productions as well as concerts and ballet; a 400-seat hall for chamber music, theatre and other performances; and an open-air auditorium protected by the roof, seating 2,000 people and offering spectacular views of the complex, as well as the possibility of watching performances on special video screens.
General information
Ciutat de les Arts i les Ciències
YEAR
Status
Built
Option to visit
Address
Ave. Profesor López Piñero, 7
46013 Valencia - València
Latitude: 39.456197304
Longitude: -0.352850809
Classification
Built area
Awards
Involved architects
Information provided by
Santiago Calatrava Architects & Engineers
Website links
Location
Itineraries
https://serviciosdevcarq.gnoss.com/https://serviciosdevcarq.gnoss.com//imagenes/Documentos/imgsem/7b/7bf4/7bf4e7db-8f7b-41f3-9ba0-7c6abbee9749/2ccfd416-41eb-4152-92ab-5386b814aa5a.jpg, 0000011584/ciutat arts_valencia.jpg
https://serviciosdevcarq.gnoss.com/https://serviciosdevcarq.gnoss.com//imagenes/Documentos/imgsem/7b/7bf4/7bf4e7db-8f7b-41f3-9ba0-7c6abbee9749/824a15bd-cdca-48dc-86ad-7439971fdbc0.jpg, 0000011584/ciutat arts2_valencia.jpg
https://serviciosdevcarq.gnoss.com/https://serviciosdevcarq.gnoss.com//imagenes/Documentos/imgsem/7b/7bf4/7bf4e7db-8f7b-41f3-9ba0-7c6abbee9749/664477f3-9c72-4bc4-ab8d-469af95e7169.jpg, 0000011584/ciutat arts3_valencia.jpg
https://serviciosdevcarq.gnoss.com/https://serviciosdevcarq.gnoss.com//imagenes/Documentos/imgsem/7b/7bf4/7bf4e7db-8f7b-41f3-9ba0-7c6abbee9749/5248c329-046d-4249-83cd-90d0db90348b.jpg, 0000011584/ciutat arts4_valencia.jpg
https://serviciosdevcarq.gnoss.com/https://serviciosdevcarq.gnoss.com//imagenes/Documentos/imgsem/7b/7bf4/7bf4e7db-8f7b-41f3-9ba0-7c6abbee9749/43c600e1-05bd-403f-8e9c-381086c9a113.jpg, 0000011584/ciutat arts5_valencia.jpg
https://serviciosdevcarq.gnoss.com//imagenes/Documentos/imgsem/7b/7bf4/7bf4e7db-8f7b-41f3-9ba0-7c6abbee9749/631437cd-c978-4afc-83c8-8ff6b7c82409.jpg, 0000011584/1399 - City of Arts and Sciences1399.jpg
https://serviciosdevcarq.gnoss.com//imagenes/Documentos/imgsem/7b/7bf4/7bf4e7db-8f7b-41f3-9ba0-7c6abbee9749/688ab996-ada7-42fd-a3dc-e8ce340ae6e3.png, 0000011584/0f87821af62c67c62ef335be88229977cab26d00.png
