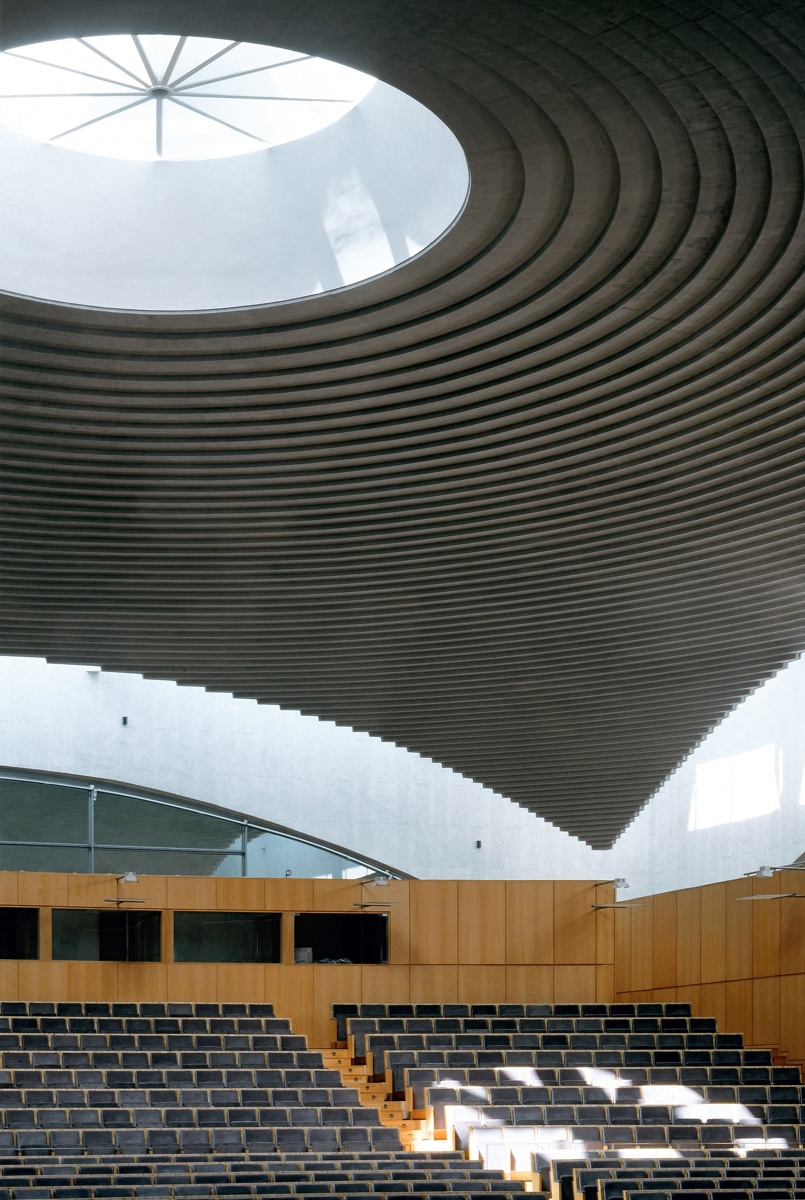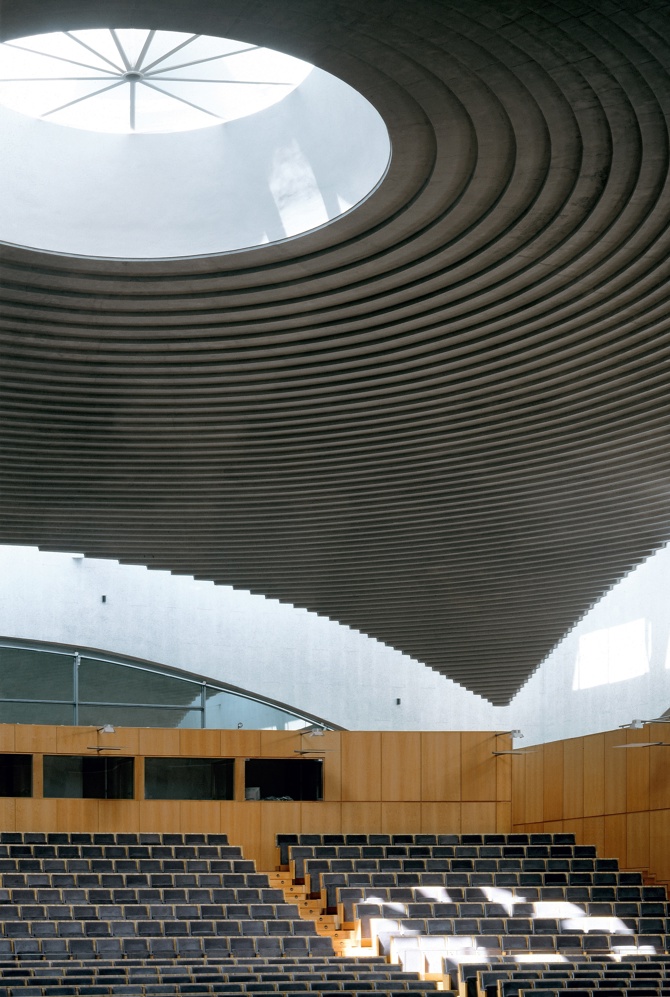Loading...
Volumetrically emphatic and silent, this conference centre is part of the foundation that maintains the city's monumental skyline. A solid and an airy body give shape to the project. The Vaguada de la Palma is a natural topographical boundary of the old town, a boundary that in our site was reaffirmed by the retaining wall built with materials from the old Roman wall. The consideration of the terrain on the perimeter of the walled enclosure and the appearance of this walled centre were the starting point, a simulation of the image that the future conference centre would have.
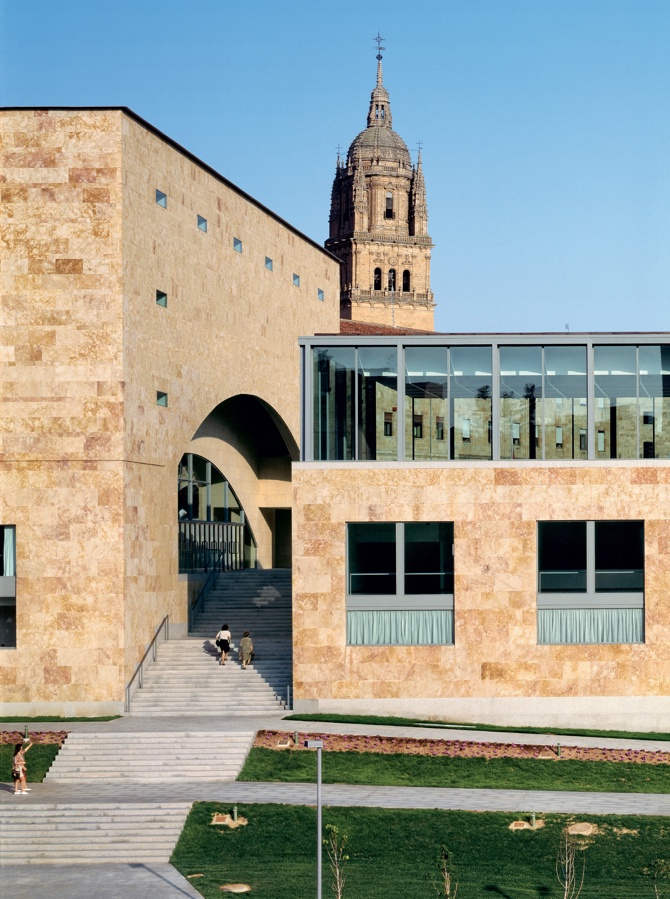
The new buildings retain the function of a physical boundary, where an access road has been opened up and an entrance has been created in the form of a propylon. As a result, the new building can be characterised in three ways: as a base for the old town, as a wall construction that clearly draws attention to its profile on the lower perimeter of the city, and as a passageway and vestibule between the consolidated upper city centre and the Vaguada park. The project has been developed in two visible bodies, united on the ground floor, which surround the plaza in between. The auditoriums are in the large body. The smaller body is on the outside. Independent entrances from the square allow for a very flexible use of the centre. As a result, the seminar rooms and an exhibition hall can be used independently or together, as desired, with the Conference Centre and the large exhibition hall which is connected to the foyer of the auditoriums.
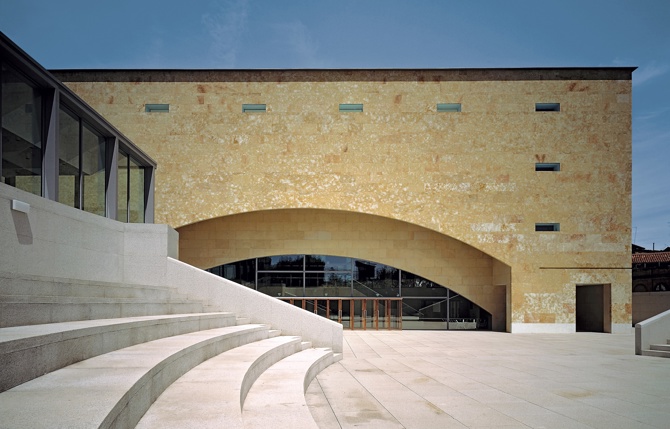
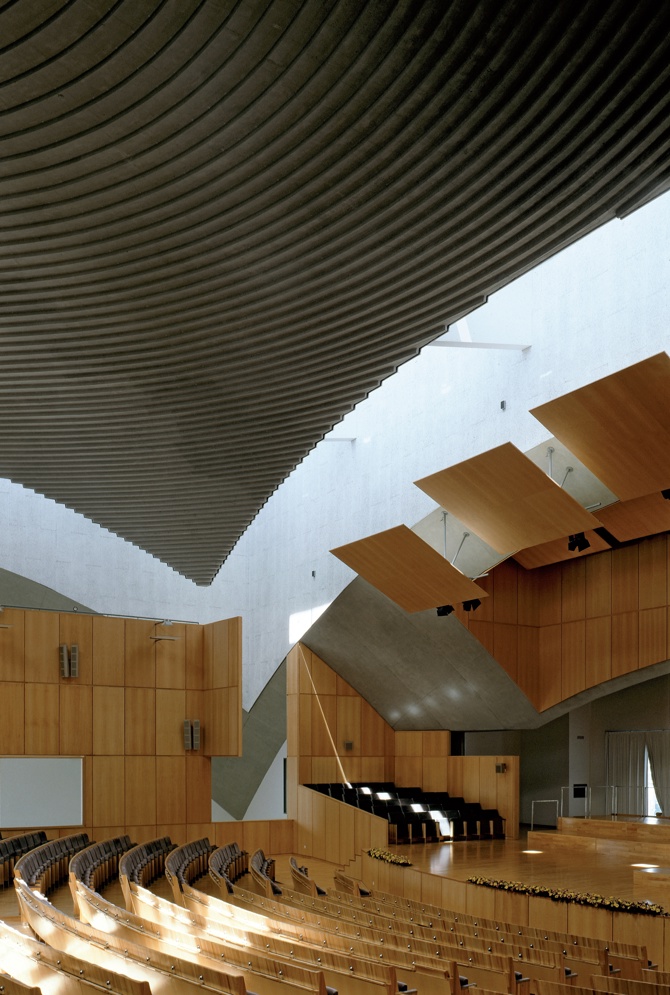
Volumetrically emphatic and silent, this conference centre is part of the foundation that maintains the city's monumental skyline. A solid and an airy body give shape to the project. The first of these, a box within a box, opens with large segmental arches. The second consists, on the one hand, of a volume defined by a boundary of columns supporting a roof and, on the other, of an enclosed outdoor space with two tiered platforms facing each other.
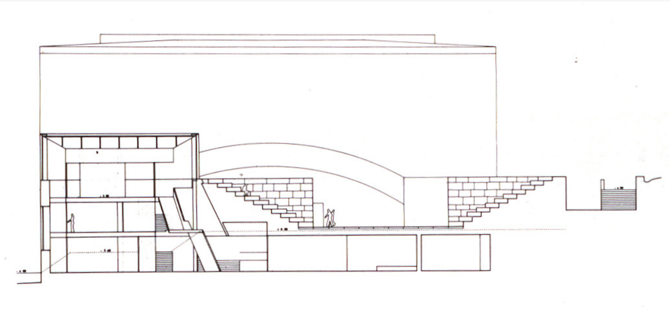
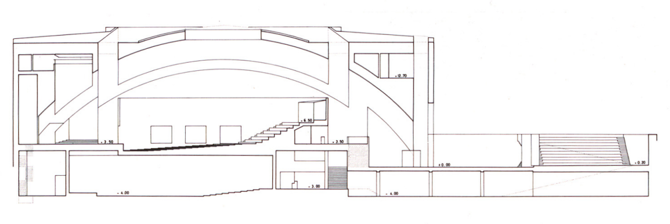
The roof of the auditorium is the most emblematic element of the complex: a portion of sphere perforated with an oculus and separated from the walls by luminous fissures between which it seems to float weightlessly. Even so, the conciliatory atmosphere persists: the large, airy and light frame is concealed within the solid prism, so as not to compete with either the church domes or their towers.
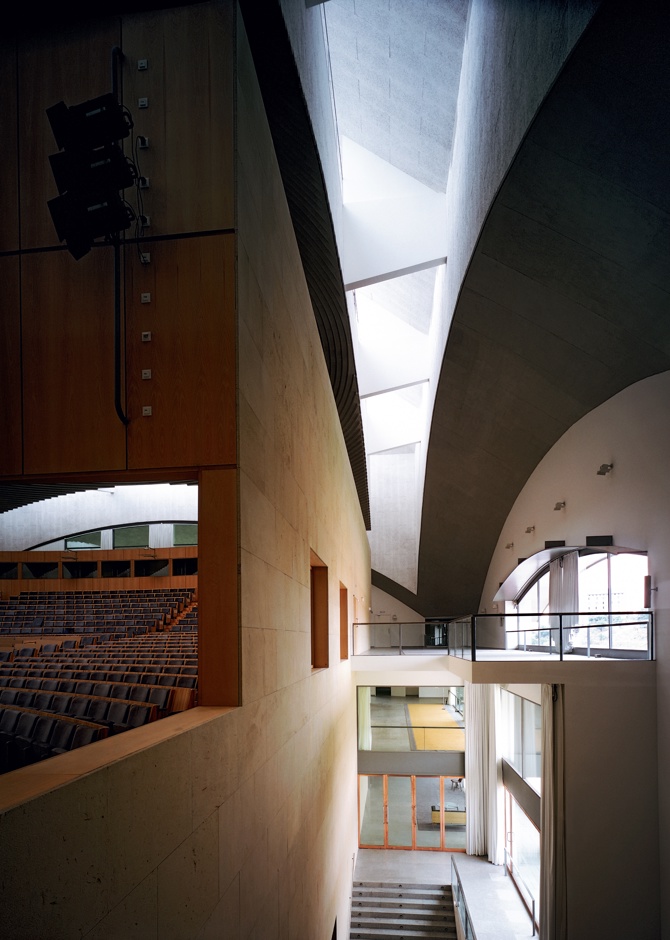
General information
Convention Centre of Castilla y León
YEAR
Status
Built
Option to visit
Address
Hl. de Oviedo, s/n
37008 Salamanca - Salamanca
Latitude: 40.962687572
Longitude: -5.669551491
Classification
Built area
Awards
Involved architects
Involved architectural firms
Information provided by
Ministry of Transport, Mobility and Urban Agenda (MITMA)
EUMies Award
Location
Itineraries
https://serviciosdevcarq.gnoss.com/https://serviciosdevcarq.gnoss.com//imagenes/Documentos/imgsem/9a/9a96/9a968448-a643-4735-b19b-4351d0e912f5/1df687a6-1a81-4674-96bd-6bc2acfa6c79.jpg, 0000004118/Interior de la sala principal.jpg
https://serviciosdevcarq.gnoss.com/https://serviciosdevcarq.gnoss.com//imagenes/Documentos/imgsem/9a/9a96/9a968448-a643-4735-b19b-4351d0e912f5/b9b1da2c-0c48-49cc-98bf-7faf0c8164b4.jpg, 0000004118/Interior de la sala principal 2.jpg
https://serviciosdevcarq.gnoss.com/https://serviciosdevcarq.gnoss.com//imagenes/Documentos/imgsem/9a/9a96/9a968448-a643-4735-b19b-4351d0e912f5/0785b392-147e-4050-bd45-c52e46164d42.jpg, 0000004118/Vista exterior del edificio.jpg
https://serviciosdevcarq.gnoss.com/https://serviciosdevcarq.gnoss.com//imagenes/Documentos/imgsem/9a/9a96/9a968448-a643-4735-b19b-4351d0e912f5/d14dc78d-1397-4de5-9704-b383621bfd65.jpg, 0000004118/Interior y vestibulos.jpg
https://serviciosdevcarq.gnoss.com/https://serviciosdevcarq.gnoss.com//imagenes/Documentos/imgsem/9a/9a96/9a968448-a643-4735-b19b-4351d0e912f5/87b6147b-0904-4b3d-b85f-d223e6be1306.jpg, 0000004118/entrada principal.jpg
https://serviciosdevcarq.gnoss.com//imagenes/Documentos/imgsem/9a/9a96/9a968448-a643-4735-b19b-4351d0e912f5/cfb0cad8-4ead-4838-9cd4-6f00b7989bf1.png, 0000004118/SECCION 1.png
https://serviciosdevcarq.gnoss.com//imagenes/Documentos/imgsem/9a/9a96/9a968448-a643-4735-b19b-4351d0e912f5/a5d6dba9-acea-4ed3-bb7d-5ea0d91ce6ce.png, 0000004118/SECCION 2.png
https://serviciosdevcarq.gnoss.com//imagenes/Documentos/imgsem/9a/9a96/9a968448-a643-4735-b19b-4351d0e912f5/3091bc3b-339a-44f1-b499-f177bf62633d.png, 0000004118/SECCION 3.png
https://serviciosdevcarq.gnoss.com//imagenes/Documentos/imgsem/9a/9a96/9a968448-a643-4735-b19b-4351d0e912f5/e36b155c-b2c4-46d0-b41e-31e409ae9e23.png, 0000004118/ALZADO.png
https://serviciosdevcarq.gnoss.com//imagenes/Documentos/imgsem/9a/9a96/9a968448-a643-4735-b19b-4351d0e912f5/2b2b6db0-1705-4c62-8aa6-16f0eda7b99e.png, 0000004118/PLANTA 2.png
https://serviciosdevcarq.gnoss.com//imagenes/Documentos/imgsem/9a/9a96/9a968448-a643-4735-b19b-4351d0e912f5/9a3b12fc-cdf7-4855-a808-48e73fc5e909.png, 0000004118/PLANTA 1.png
https://serviciosdevcarq.gnoss.com//imagenes/Documentos/imgsem/9a/9a96/9a968448-a643-4735-b19b-4351d0e912f5/dd4e983a-169b-4614-af08-4a1d0f5b0a35.png, 0000004118/PLANTA 0.png
https://serviciosdevcarq.gnoss.com//imagenes/Documentos/imgsem/9a/9a96/9a968448-a643-4735-b19b-4351d0e912f5/37f90ec6-7be7-4215-b1ce-0e9d86043a17.jpg, 0000004118/Planta cota 6,5 m.jpg
https://serviciosdevcarq.gnoss.com//imagenes/Documentos/imgsem/9a/9a96/9a968448-a643-4735-b19b-4351d0e912f5/124208c2-b4f8-4cd3-8276-a7e39493d9f8.jpg, 0000004118/Seccion Longitudinal.jpg
https://serviciosdevcarq.gnoss.com//imagenes/Documentos/imgsem/9a/9a96/9a968448-a643-4735-b19b-4351d0e912f5/5f639e2b-3709-4f51-87e9-5c31c067342a.jpg, 0000004118/Croquis del conjunto.jpg
https://serviciosdevcarq.gnoss.com//imagenes/Documentos/imgsem/9a/9a96/9a968448-a643-4735-b19b-4351d0e912f5/0cb55e65-997a-4907-a13e-285b9f42d3a5.png, 0000004118/SECCION 4.png
https://serviciosdevcarq.gnoss.com//imagenes/Documentos/imgsem/9a/9a96/9a968448-a643-4735-b19b-4351d0e912f5/2151b09f-f6de-48a1-8377-2931e697757e.png, 0000004118/PLANO DE SITUACION.png
