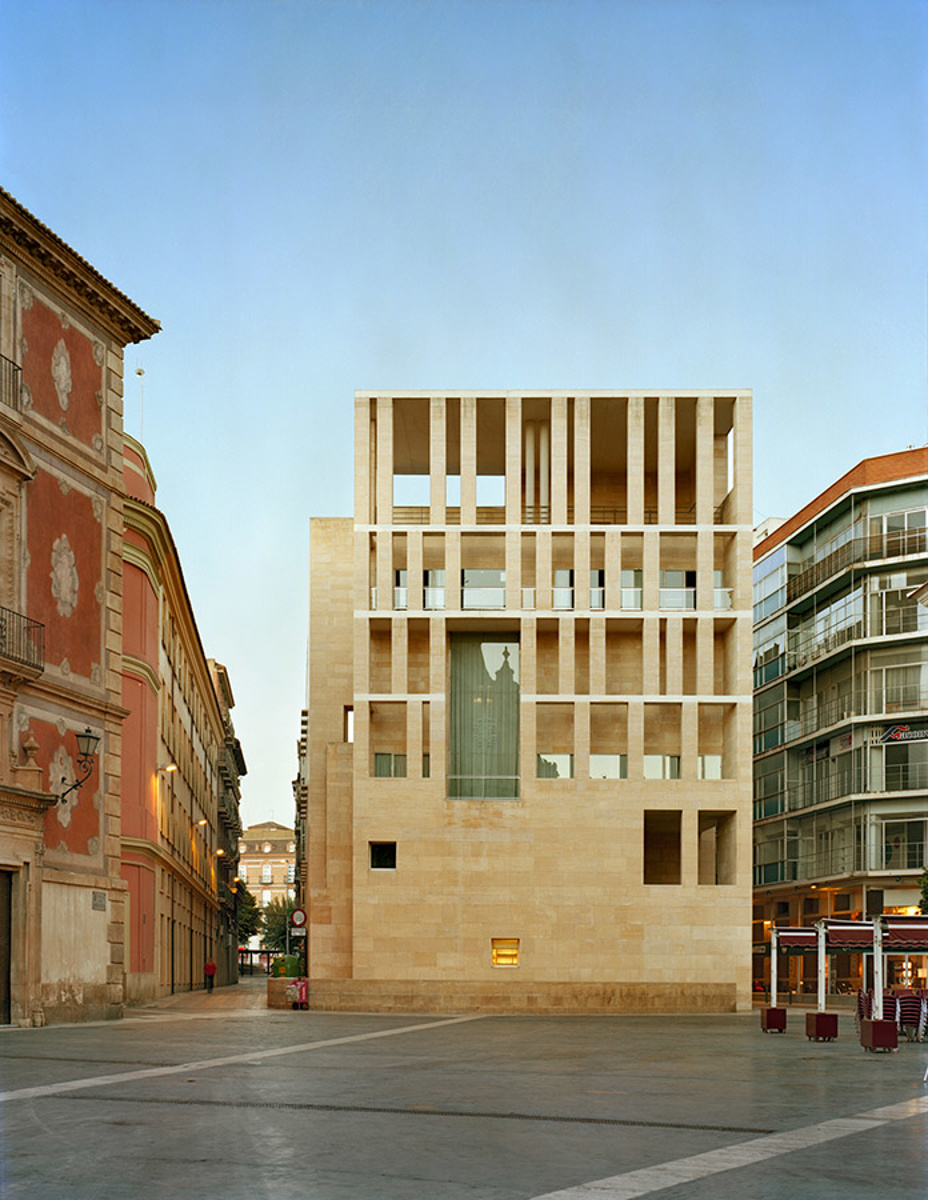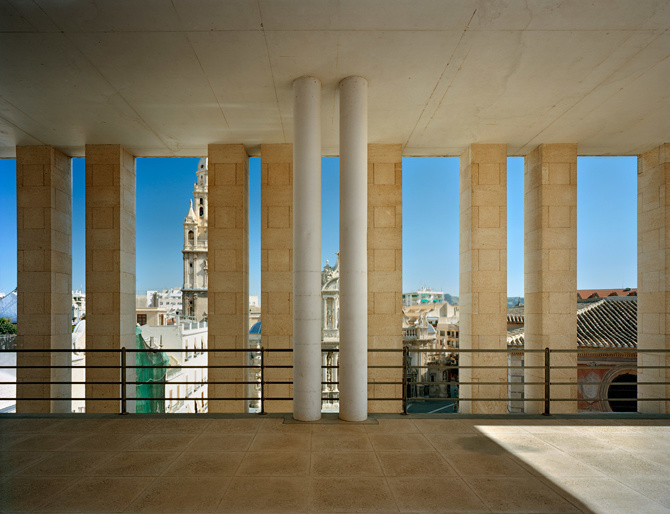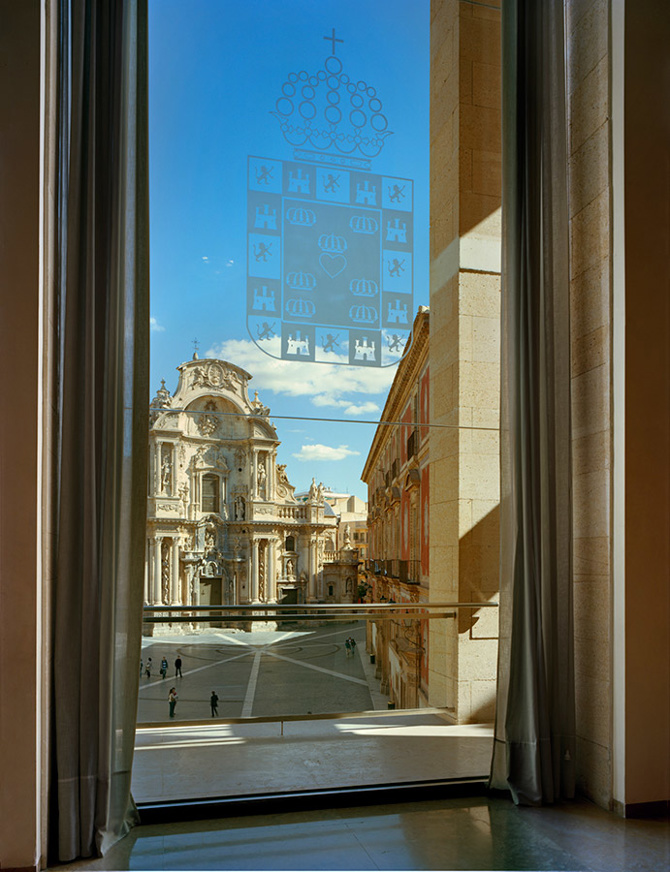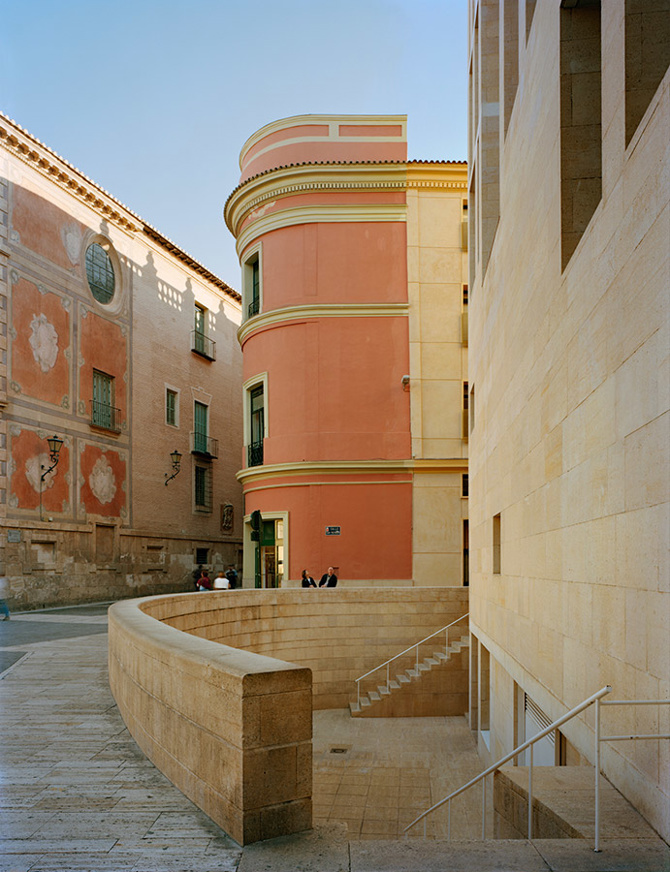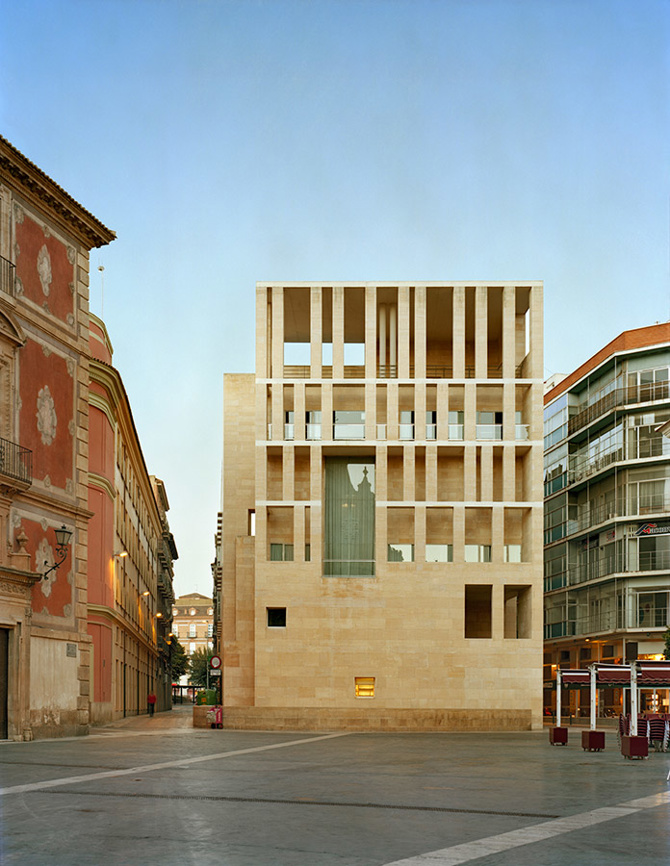Loading...
The art historian Antonio Bonet suggested the name of the architect Rafael Moneo to Murcia City Council to resolve the complicated site on which the institution was to be enlarged and to make it present in the city's most notable public space, the Plaza del Cardenal Belluga. Still fresh from the excesses of post-modernism in the eighties, the building in Plaza del Cardenal Belluga was a good opportunity to prove that the discussion about environmental constraints had not reached definitive conclusions about how to build in the historic city. That when it comes to acting in the historic city, there is no rule to serve and no strict canons to respect.
As an alternative, Cardinal Belluga's project was to recognise the singular, the specific. This leads us to say that we must listen to what the place suggests and listen to our architectural instinct in order to transform what are nebulous formal desires into concrete buildings, making use of disciplinary knowledge. In the Plaza del Cardenal Belluga we find the monumental façade of the cathedral designed by the architect Jaime Bort in 1754, the Palace of Cardenal Belluga, designed by the architect Baltasar Canestro between 1765 and 1768, and a whole series of houses built by the local bourgeoisie at the beginning of the 20th century.
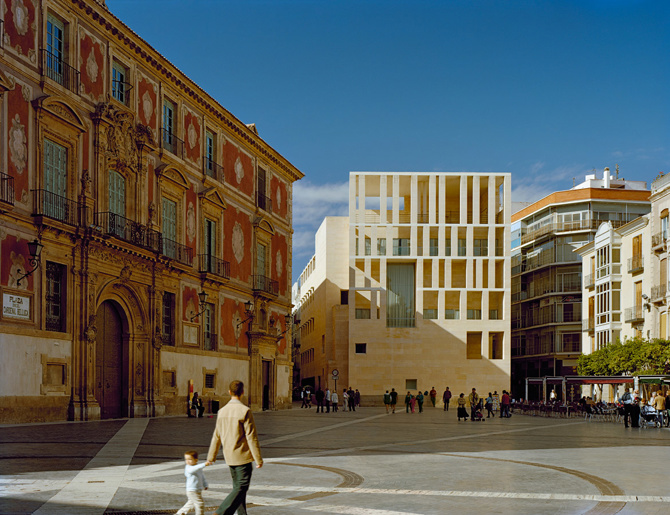
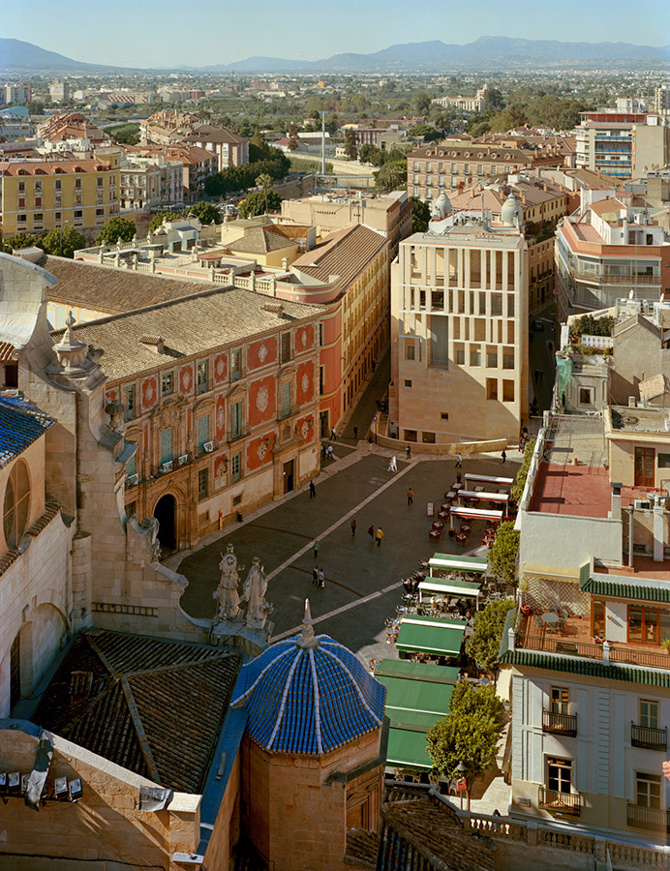
The site on which to act, the result of a demolition between Frenería and San Patricio streets, was to fill this void, helping the square to regain its status as such. And so, once the importance of the alignments had been recognised and an order of dimensions had been established that would not cause a jolt in the square, the architecture of the building was configured as an alternative to the gigantic baroque altarpiece on the façade of the cathedral.
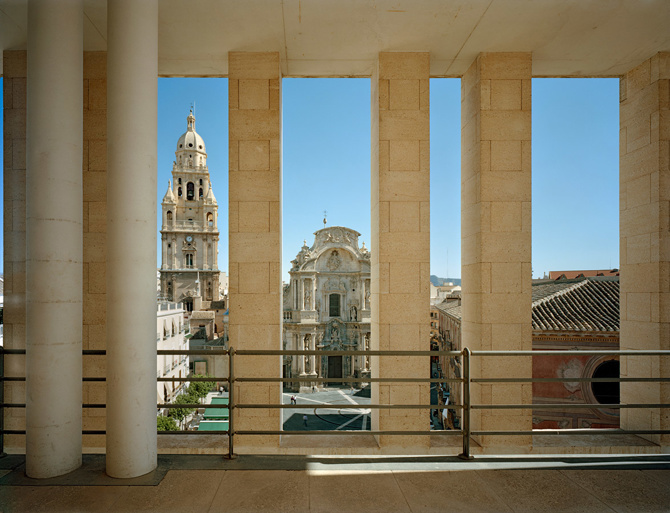
The City Hall was to replicate the cathedral altarpiece without competing with the classical orders, deploying on the vertical plane a structure of pilasters that accepts the horizontal system of the floor slabs and establishes the relationship between them randomly, emphasising their vertical edges. It is worth noting how the stone of the façade contrasts with the basalt of the paving of the square, which was defined by substantially modifying its profile, drawing a concave surface. The square, then, as a group of singular buildings - the cathedral, the palace, the City Hall - that make up a space that does not lose tension in the bourgeois dwellings of the beginning of the 20th century. The Murcia project aims to show that respect for the existing is no obstacle to architecture in freedom.
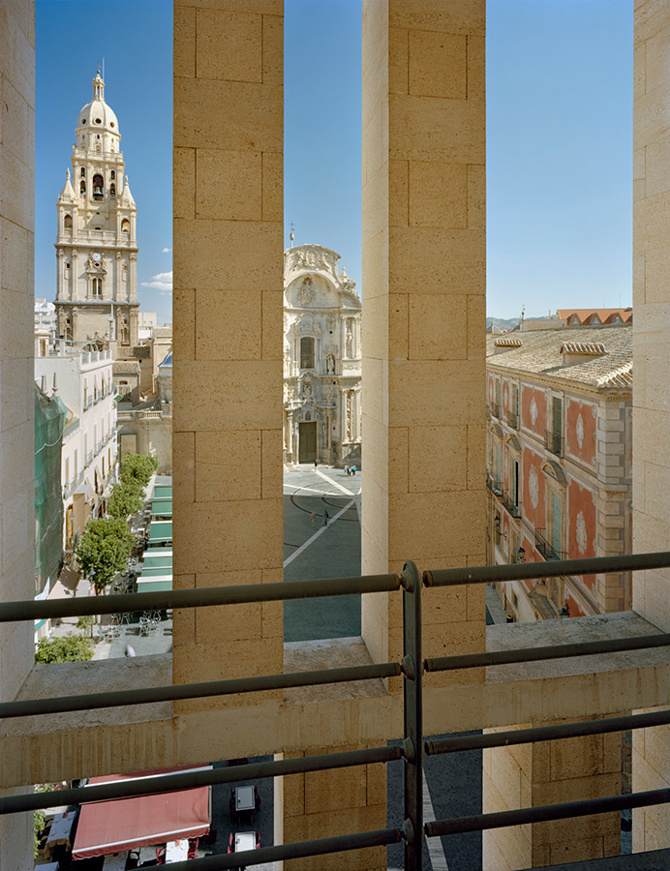
General information
Enlargement of Murcia City Hall
YEAR
Status
Built
Option to visit
Address
Sq. Cardenal Belluga, 4
30001 Murcia - Murcia
Latitude: 37.983851751
Longitude: -1.130072045
Classification
Building materials
Built area
Involved architects
Collaborators
Francisco González Peiró (Technical Architect)
Juan de Dios Hernández y Jesús Rey (Model makers)
Involved architectural firms
Information provided by
Rafael Moneo
Website links
-
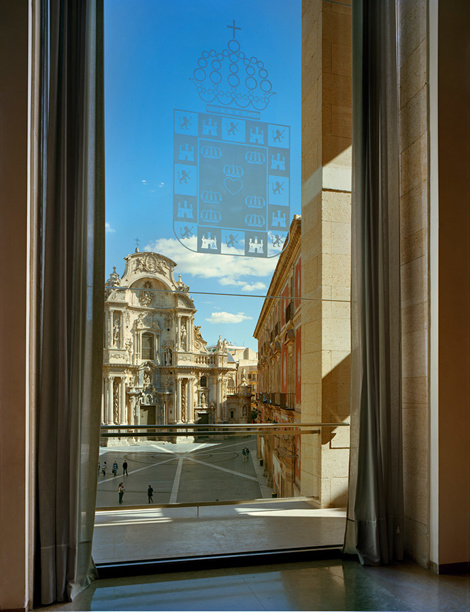
Michael Moran en OTTO Archive -
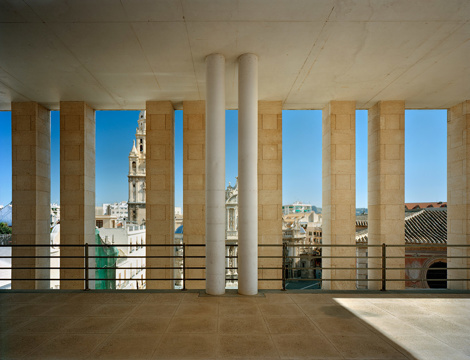
Michael Moran en OTTO Archive -
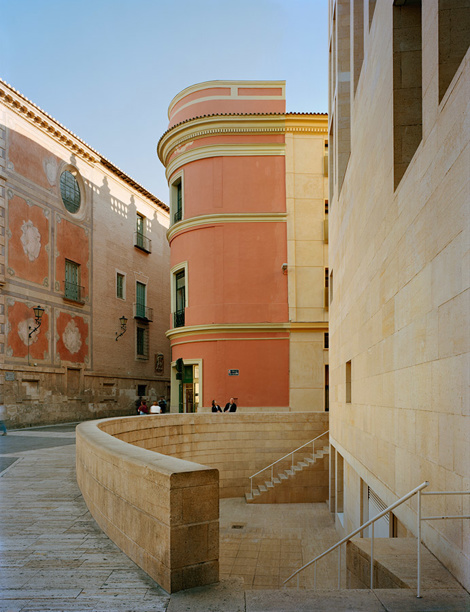
Michael Moran en OTTO Archive
Location
Docs
https://serviciosdevcarq.gnoss.com/https://serviciosdevcarq.gnoss.com//imagenes/Documentos/imgsem/81/813a/813af1bc-8b08-4e76-a17f-c8c5807e7964/59052778-b7ee-4d33-88fc-7a65543a01c9.jpg, 0000001181/Michael-MORAN_0758G-04web.jpg
https://serviciosdevcarq.gnoss.com/https://serviciosdevcarq.gnoss.com//imagenes/Documentos/imgsem/81/813a/813af1bc-8b08-4e76-a17f-c8c5807e7964/8a7cd9c5-4415-4e71-85a1-b2b2bcacac3c.jpg, 0000001181/0758G-10web.jpg
https://serviciosdevcarq.gnoss.com/https://serviciosdevcarq.gnoss.com//imagenes/Documentos/imgsem/81/813a/813af1bc-8b08-4e76-a17f-c8c5807e7964/43968361-483b-426e-b9cf-60f90f8eefa2.jpg, 0000001181/0758G-12Bweb.jpg
https://serviciosdevcarq.gnoss.com/https://serviciosdevcarq.gnoss.com//imagenes/Documentos/imgsem/81/813a/813af1bc-8b08-4e76-a17f-c8c5807e7964/9c84e490-fbab-4f30-a218-8ea20ca9323e.jpg, 0000001181/0758G-16web.jpg
https://serviciosdevcarq.gnoss.com/https://serviciosdevcarq.gnoss.com//imagenes/Documentos/imgsem/81/813a/813af1bc-8b08-4e76-a17f-c8c5807e7964/1fb7070d-b1dd-4bd7-a473-65af3e81ffe9.jpg, 0000001181/Michael-MORAN_0758G-02BCweb.jpg
https://serviciosdevcarq.gnoss.com/https://serviciosdevcarq.gnoss.com//imagenes/Documentos/imgsem/81/813a/813af1bc-8b08-4e76-a17f-c8c5807e7964/ca603435-7b7e-4efe-9d0a-d7387252105d.jpg, 0000001181/Michael-MORAN_0758G-07web.jpg
https://serviciosdevcarq.gnoss.com/https://serviciosdevcarq.gnoss.com//imagenes/Documentos/imgsem/81/813a/813af1bc-8b08-4e76-a17f-c8c5807e7964/cffc5d43-9d72-48c2-940b-cfb3ea6fbaed.jpg, 0000001181/Michael-MORAN_0758G-09web.jpg
https://serviciosdevcarq.gnoss.com/https://serviciosdevcarq.gnoss.com//imagenes/Documentos/imgsem/81/813a/813af1bc-8b08-4e76-a17f-c8c5807e7964/4d868618-41e7-42ae-b7cf-8757ec19ea5d.jpg, 0000001181/Michael-MORAN_0758G-11web.jpg
https://serviciosdevcarq.gnoss.com/https://serviciosdevcarq.gnoss.com//imagenes/Documentos/imgsem/81/813a/813af1bc-8b08-4e76-a17f-c8c5807e7964/497ee1f4-1f72-479a-a85c-eab3a4fb4808.jpg, 0000001181/Michael-MORAN_0758G-15bweb.jpg
https://serviciosdevcarq.gnoss.com/https://serviciosdevcarq.gnoss.com//imagenes/Documentos/imgsem/81/813a/813af1bc-8b08-4e76-a17f-c8c5807e7964/da295f6b-d965-4967-b70c-8afaf70a8792.jpg, 0000001181/Michael-MORAN_0758G-17web.jpg
