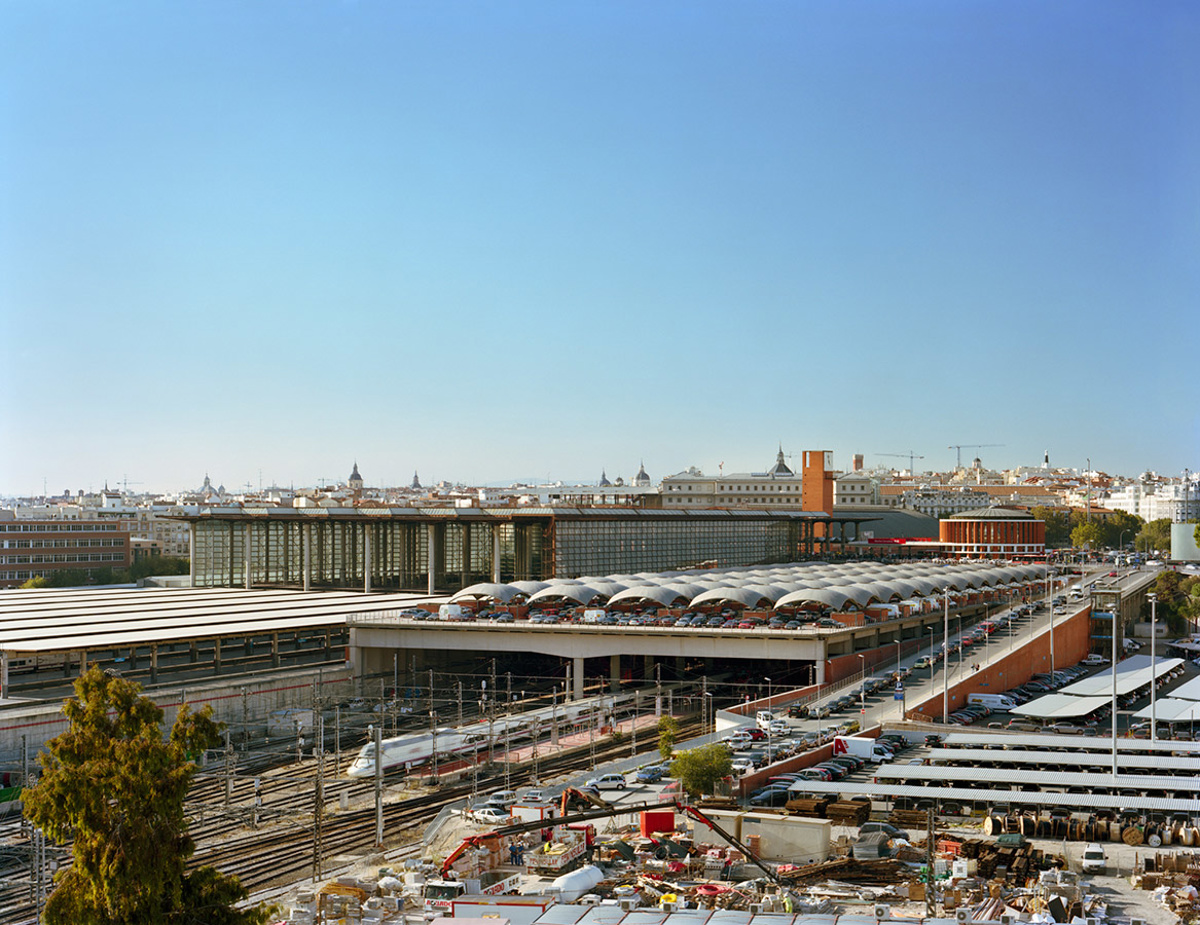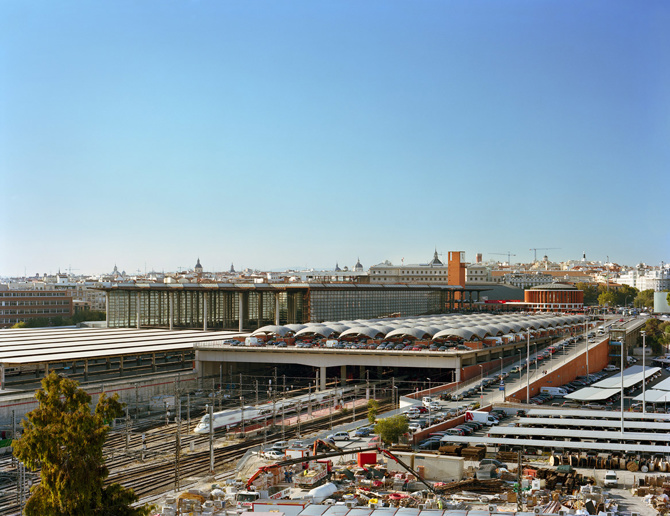Loading...
1ST EXTENSION OF ATOCHA STATION, MADRID, 1984-1992. COMPETITION, FIRST PRIZE In 1983 a restricted competition was announced for the extension of Atocha station, a project that involved the demolition of the Carlos I flyover. The project chosen was that of Rafael Moneo, and the Ministry of Public Works entrusted his studio with the "technical assistance" for the execution of the work, which included the enlargement and remodelling of the historic canopy, the creation of a suburban station, the construction of a bus interchange and a parking area.
The solution adopted made use of a new access platform, located at the head of the station, which was accessed from the roundabout created by the intersection of Calle Alfonso XII and Avenida de Ciudad de Barcelona. It can therefore be said that the layout of the entrances was reversed by converting the rising façade of the canopy into a new entrance to the station. On the other hand, the difference in level between it and the train yard made it necessary to separate the passenger "departures" and "arrivals" areas. The platforms, the "train yard", were covered by a hypostyle hall that emphasised the obliquity of the railway line in relation to the alignments established by the canopy.
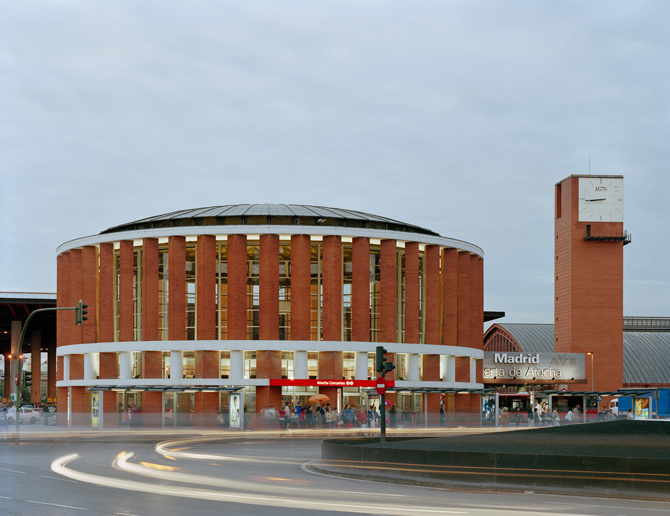
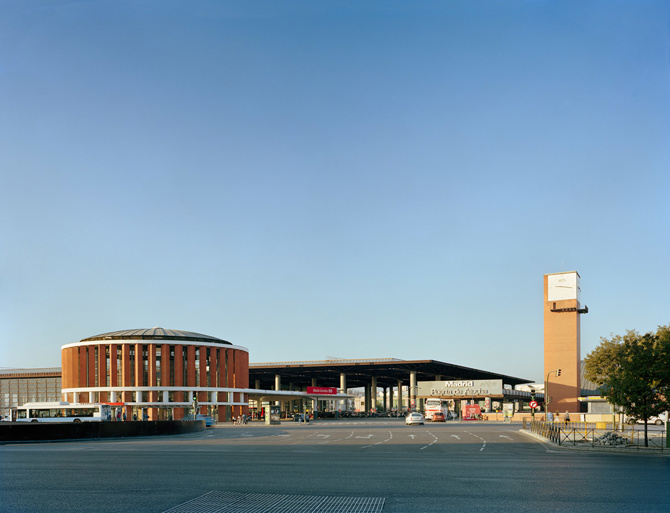
The interchange - a cylinder/lantern complex - is both a signal announcing the presence of the station to the city, encouraging buses to turn, and a skylight that animates and illuminates the suburban station, on the roof of which the car park was located.
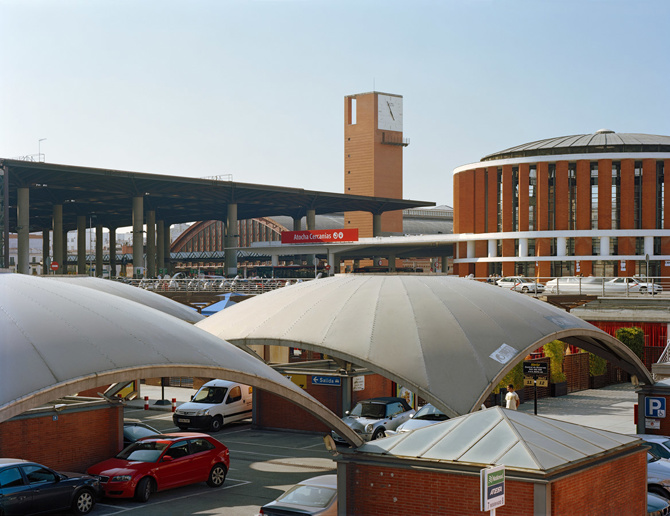
The Atocha station project gave priority to the notion of urban continuity, a strategy whose validity was later confirmed by the recently completed extension.
2nd extension of Atocha Station, Madrid, 2007-2012. In collaboration with Pedro Elcuaz.
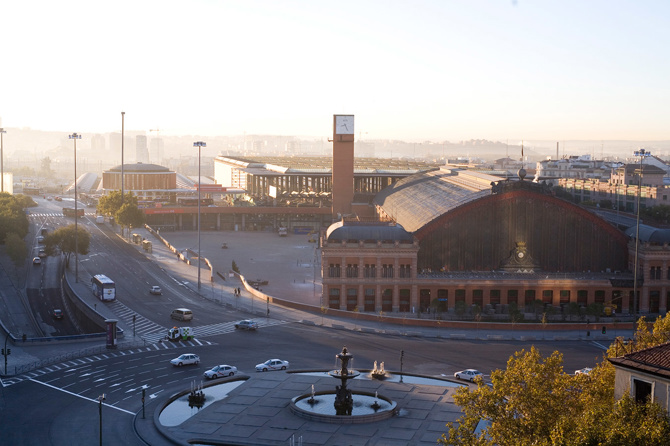
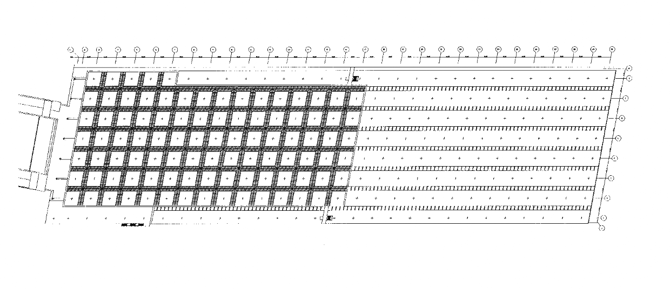
The arrival of new high-speed train lines (Barcelona-Valencia) has made it necessary to consider the extension of the station, which from now on aims to distinguish between passenger arrivals and departures, with two accesses at different levels. The aim here is to ensure that trains are cleared quickly and efficiently while the new stages of the extension are being built. A new geometry for the hypostyle hall and an energetic change of colour - the metal structure is now painted white - allow the different stages of the station's growth to be identified.

The intelligent and sensitive intervention of the painter César Paternosto on the lattice beam of the foyer is particularly noteworthy.
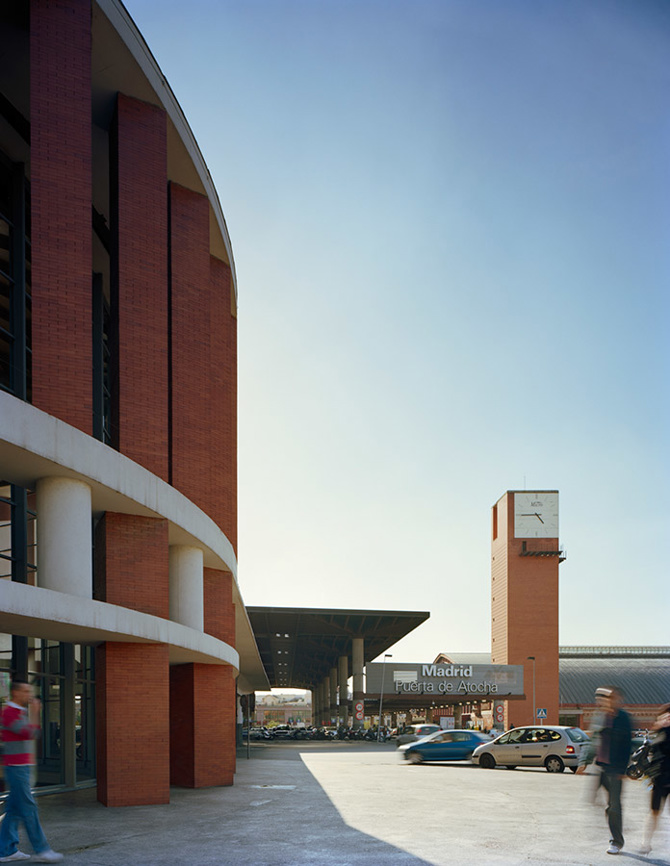
General information
Expansion of Atocha Station
YEAR
Status
Built
Option to visit
Address
Sq. del Emperador Carlos V,
28045 Madrid - Madrid
Latitude: 40.406527718
Longitude: -3.689378499
Classification
Built area
Awards
Involved architects
Collaborators
Involved architectural firms
Information provided by
Rafael Moneo
EUmies Award
Location
https://serviciosdevcarq.gnoss.com/https://serviciosdevcarq.gnoss.com//imagenes/Documentos/imgsem/78/78b5/78b55df5-78d8-41ab-be31-ec4aa1af8e08/f577b96b-5b1b-4174-962c-52b7849987ac.jpg, 0000004145/estacion de atocha 1.jpg
https://serviciosdevcarq.gnoss.com/https://serviciosdevcarq.gnoss.com//imagenes/Documentos/imgsem/78/78b5/78b55df5-78d8-41ab-be31-ec4aa1af8e08/7b293542-5d45-4b43-8ac6-0b8903a1fa4c.jpg, 0000004145/estacion de atocha 2.jpg
https://serviciosdevcarq.gnoss.com/https://serviciosdevcarq.gnoss.com//imagenes/Documentos/imgsem/78/78b5/78b55df5-78d8-41ab-be31-ec4aa1af8e08/21165807-8779-4a24-a389-ab16c88f3ec6.jpg, 0000004145/estacion de atocha 3.jpg
https://serviciosdevcarq.gnoss.com/https://serviciosdevcarq.gnoss.com//imagenes/Documentos/imgsem/78/78b5/78b55df5-78d8-41ab-be31-ec4aa1af8e08/e8389feb-cc3b-4046-8661-a2b06fc85e19.jpg, 0000004145/estacion de atocha 5.jpg
https://serviciosdevcarq.gnoss.com/https://serviciosdevcarq.gnoss.com//imagenes/Documentos/imgsem/78/78b5/78b55df5-78d8-41ab-be31-ec4aa1af8e08/be547a63-3a86-477d-b946-6dc90ce5214a.jpg, 0000004145/estacion de atocha 6.jpg
https://serviciosdevcarq.gnoss.com/https://serviciosdevcarq.gnoss.com//imagenes/Documentos/imgsem/78/78b5/78b55df5-78d8-41ab-be31-ec4aa1af8e08/c1011926-325a-457f-b30f-2b6f59c5bb30.jpg, 0000004145/estacion de atocha 7.jpg
https://serviciosdevcarq.gnoss.com/https://serviciosdevcarq.gnoss.com//imagenes/Documentos/imgsem/78/78b5/78b55df5-78d8-41ab-be31-ec4aa1af8e08/0b5ea650-5a6c-4d97-b1b5-8460551ebb31.jpg, 0000004145/estacion de atocha 8.jpg
https://serviciosdevcarq.gnoss.com/https://serviciosdevcarq.gnoss.com//imagenes/Documentos/imgsem/78/78b5/78b55df5-78d8-41ab-be31-ec4aa1af8e08/8ccdb4b7-d3a4-4979-8376-25e3c954a7da.jpg, 0000004145/estacion de atocha 9.jpg
https://serviciosdevcarq.gnoss.com/https://serviciosdevcarq.gnoss.com//imagenes/Documentos/imgsem/78/78b5/78b55df5-78d8-41ab-be31-ec4aa1af8e08/d26f1984-08e9-4bed-8323-fca0cd9dd076.jpg, 0000004145/estacion de atocha 10.jpg
https://serviciosdevcarq.gnoss.com/https://serviciosdevcarq.gnoss.com//imagenes/Documentos/imgsem/78/78b5/78b55df5-78d8-41ab-be31-ec4aa1af8e08/b8643986-9eaf-4d16-ab16-e4aff7e7ec36.jpg, 0000004145/estacion de atocha 11.jpg
https://serviciosdevcarq.gnoss.com/https://serviciosdevcarq.gnoss.com//imagenes/Documentos/imgsem/78/78b5/78b55df5-78d8-41ab-be31-ec4aa1af8e08/672b9263-fb31-4fcc-affa-5b677b250e2b.jpg, 0000004145/estacion de atocha 12.jpg
https://serviciosdevcarq.gnoss.com/https://serviciosdevcarq.gnoss.com//imagenes/Documentos/imgsem/78/78b5/78b55df5-78d8-41ab-be31-ec4aa1af8e08/7b7a2c5e-cd10-4240-ad89-af9ced78cc99.jpg, 0000004145/estacion de atocha 13.jpg
https://serviciosdevcarq.gnoss.com/https://serviciosdevcarq.gnoss.com//imagenes/Documentos/imgsem/78/78b5/78b55df5-78d8-41ab-be31-ec4aa1af8e08/342ab852-f03f-463b-bdf0-1ea83e37ee1d.jpg, 0000004145/estacion de atocha 14.jpg
https://serviciosdevcarq.gnoss.com/https://serviciosdevcarq.gnoss.com//imagenes/Documentos/imgsem/78/78b5/78b55df5-78d8-41ab-be31-ec4aa1af8e08/fa2729a8-e17e-4bbe-ae64-ee5c9eab4c4e.jpg, 0000004145/estacion de atocha 15.jpg
https://serviciosdevcarq.gnoss.com/https://serviciosdevcarq.gnoss.com//imagenes/Documentos/imgsem/78/78b5/78b55df5-78d8-41ab-be31-ec4aa1af8e08/96409d80-138d-4235-a69e-751eb095b1ce.jpg, 0000004145/estacion de atocha 16.jpg
https://serviciosdevcarq.gnoss.com/https://serviciosdevcarq.gnoss.com//imagenes/Documentos/imgsem/78/78b5/78b55df5-78d8-41ab-be31-ec4aa1af8e08/f2ff4d7a-dccf-4264-afab-c8082f043ffa.jpg, 0000004145/estacion de atocha 17.jpg
https://serviciosdevcarq.gnoss.com//imagenes/Documentos/imgsem/78/78b5/78b55df5-78d8-41ab-be31-ec4aa1af8e08/6bfdfd66-2e60-46c5-9118-5d5d7f908524.png, 0000004145/6edec4c38e473b0a3bd8ccc82749e4fb97e51170.png
https://serviciosdevcarq.gnoss.com//imagenes/Documentos/imgsem/78/78b5/78b55df5-78d8-41ab-be31-ec4aa1af8e08/44cd0bde-5d77-46f6-b5be-f49a1c9d6c22.png, 0000004145/449bac94ceac93001a398f920f2c69dd76cb159c.png
https://serviciosdevcarq.gnoss.com//imagenes/Documentos/imgsem/78/78b5/78b55df5-78d8-41ab-be31-ec4aa1af8e08/e65d5b1f-87e7-4ea4-b697-8904b7cfd7b4.png, 0000004145/a15a202cbb93f9838b25196590c6a905e2388037.png
