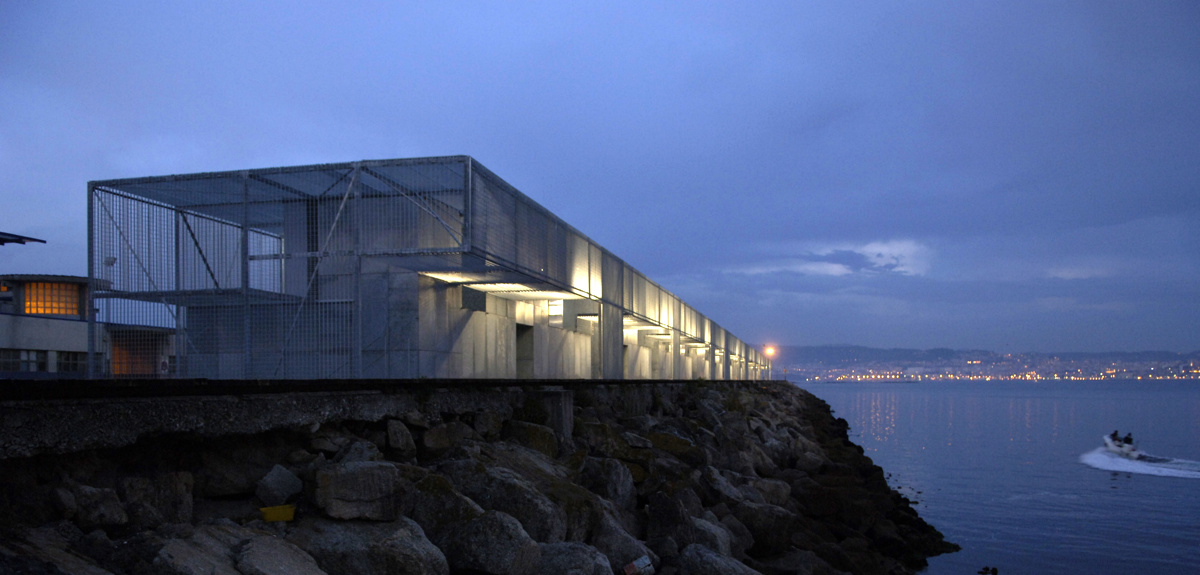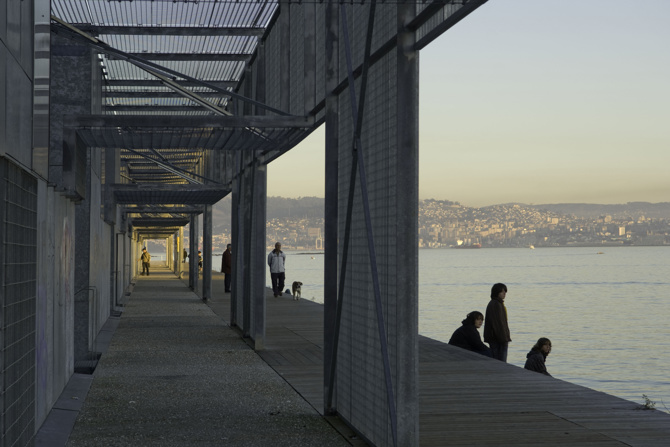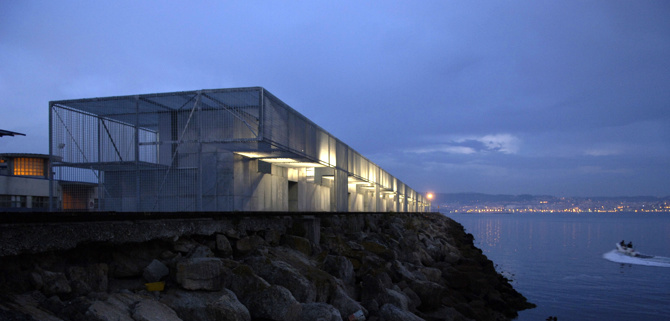Loading...
On the one hand, a quay with multiple activities, where various facilities are already located, and where the fishermen's flats to be added can be one more scattered piece of equipment. On the other hand, an urban scene where the quay is already a public space, with great use in nautical events, a nautical club isolated from the ramp and the quay by an urban road, a pedestrian path to the beaches in summer, an important parking area, a service road for ships, etc.; in short, a rich place but with functional conflicts. Finally, and highly relevant, the landscape impact that the buildings may have, the problem of creating a screen to the estuary that encloses the town centre of Cangas.
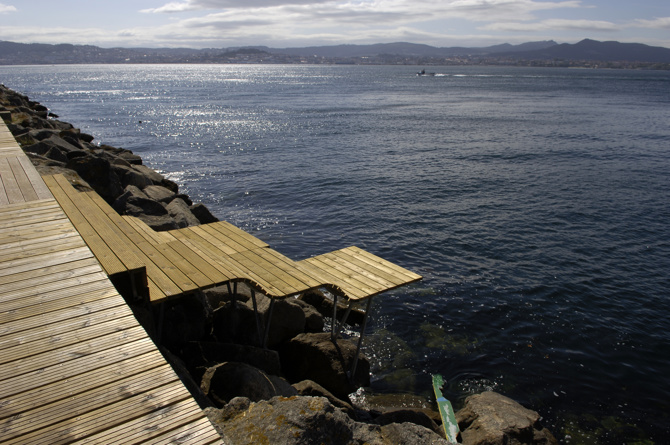
The project arises, then, in a place where nature and the built converge, the city as a vital space with the port as infrastructure, the architecture of the city and engineering as strange looks, a contemporary evolution to a beginning where human settlements to obtain their resources reflected the specific conditions of each place and time. We aim for a building capable of responding to and partly resolving all of this. A building that goes beyond a built programme. With an appropriate scale, capable of having and imposing its presence, but being permeable and sensitive to the landscape and the different environmental conditions. A building that, responding to its own functional demands, is capable of accommodating them in an optimal way and at the same time responds to urban functions and citizens' demands, and does so in the public space that emerges on the parapet as a watchtower over the estuary, and in its delivery to the city.
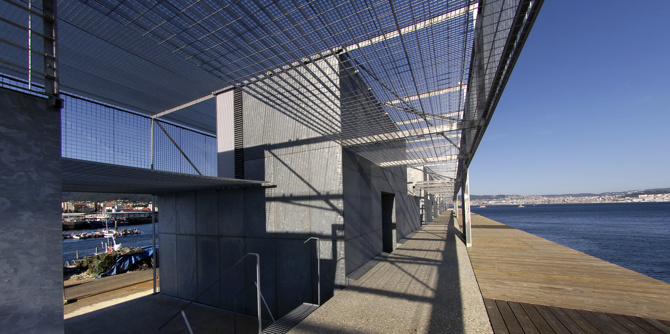
The building aims to combine its own presence as a public facility without cancelling out its permeability towards the landscape, while at the same time sewing together the world of the professional sailor on the quay level with the leisure and promenade on the cliff.
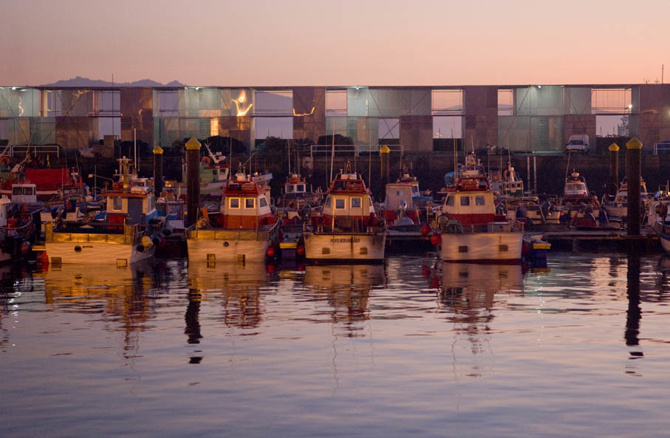
General information
Fishermen's departments
YEAR
Status
Built
Option to visit
Address
Ave. de Montero Ríos,
36949 Cangas - Pontevedra
Latitude: 42.258589049
Longitude: -8.78503947
Classification
Building materials
Construction system
prefabricated assembled galvanised steel
Built area
Involved architectural firms
Information provided by
Irisarri + Piñera
Website links
-
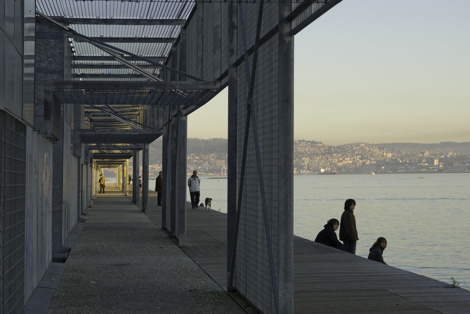
Manuel G. Vicente
Location
Docs
Itineraries
https://serviciosdevcarq.gnoss.com/https://serviciosdevcarq.gnoss.com//imagenes/Documentos/imgsem/cb/cbd0/cbd0178a-b803-40b3-9d87-9ffcdc58b4d7/d06354b6-4841-41c5-b90f-ec8dc17c8c0f.jpg, 0000006085/Pescadores.jpg
https://serviciosdevcarq.gnoss.com/https://serviciosdevcarq.gnoss.com//imagenes/Documentos/imgsem/cb/cbd0/cbd0178a-b803-40b3-9d87-9ffcdc58b4d7/d2a0df04-21d9-44dc-9f79-ea8c349c4452.jpg, 0000006085/081220100.jpg
https://serviciosdevcarq.gnoss.com/https://serviciosdevcarq.gnoss.com//imagenes/Documentos/imgsem/cb/cbd0/cbd0178a-b803-40b3-9d87-9ffcdc58b4d7/7aa24d24-0505-47e8-905c-6e83fc8311d6.jpg, 0000006085/070807022.jpg
https://serviciosdevcarq.gnoss.com/https://serviciosdevcarq.gnoss.com//imagenes/Documentos/imgsem/cb/cbd0/cbd0178a-b803-40b3-9d87-9ffcdc58b4d7/df7814a3-dca6-43f1-94e7-d07b833d5834.jpg, 0000006085/081220034.jpg
https://serviciosdevcarq.gnoss.com/https://serviciosdevcarq.gnoss.com//imagenes/Documentos/imgsem/cb/cbd0/cbd0178a-b803-40b3-9d87-9ffcdc58b4d7/d4e7e82b-9d79-445e-b321-3066c4e0bf9b.jpg, 0000006085/070806029.jpg
