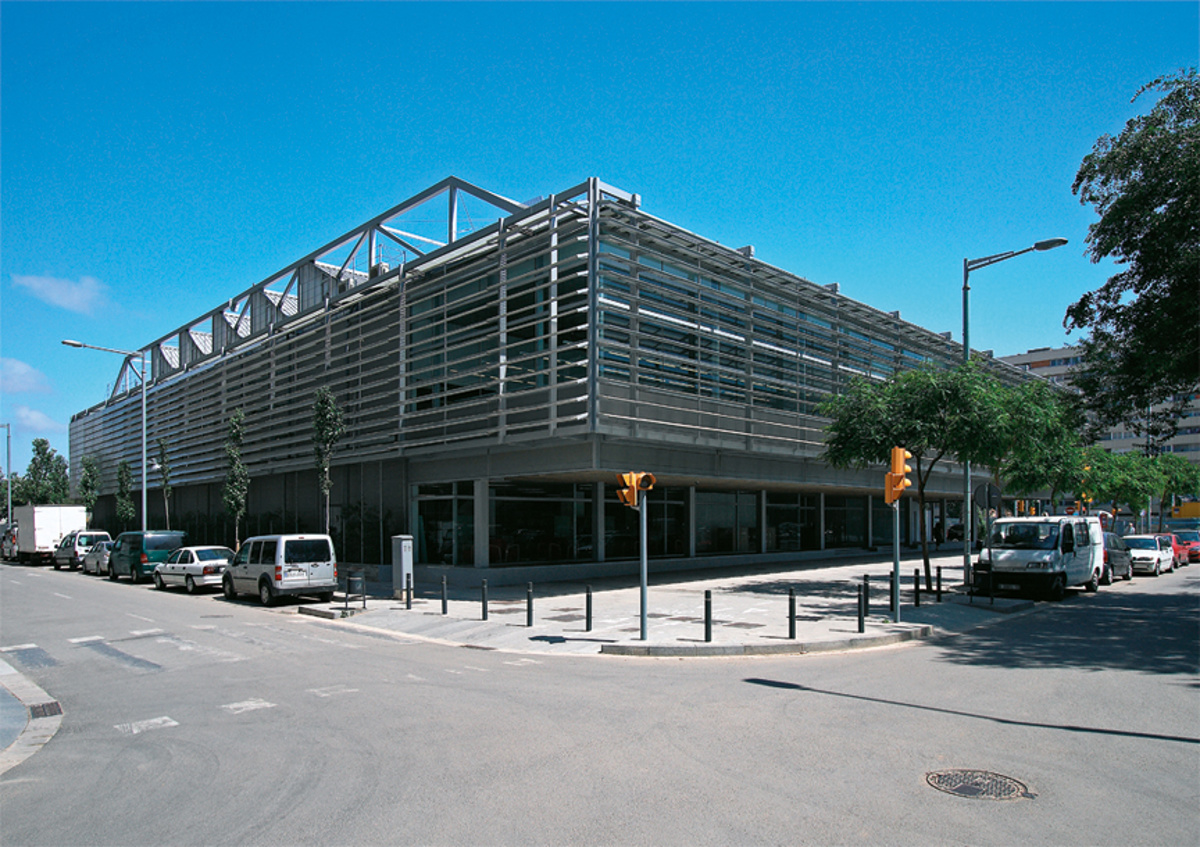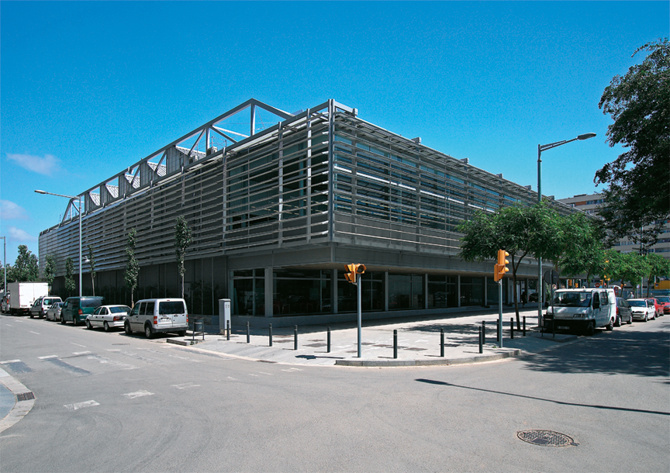Loading...
An emblematic and representative building is proposed, capable of generating a recognisable image in the neighbourhood and thus becoming a meeting place and a new centrality for an area that had always lacked public spaces.
The desire to be a receptive and welcoming building translates into a clear and wide urban entrance, with a large overhang extending over the street in order to attract people from the neighbourhood.
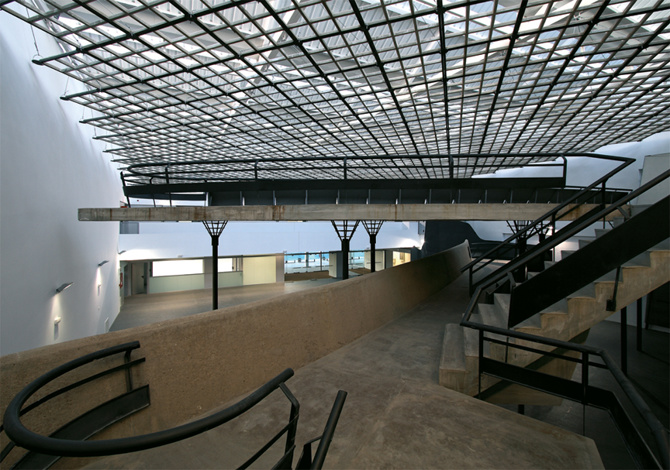
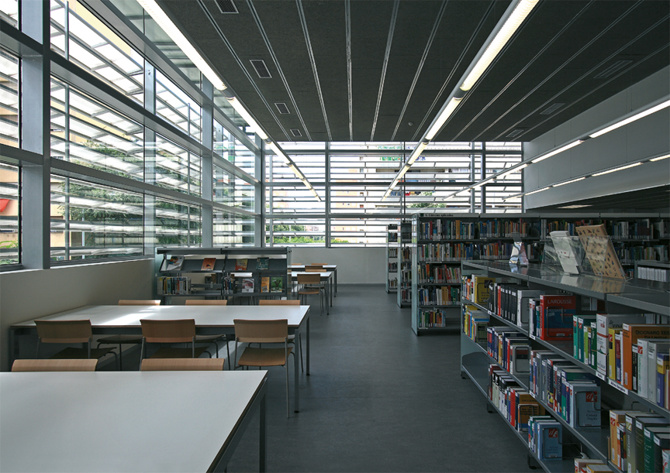
A first interrupted project had been designed in the 1990s by Enric Miralles and Carme Pinós. The present proposal recovers a fragment of this intervention, the multi-purpose hall, encompassing it in the new building that acts as a container. The room is enhanced by overhead lighting, opening up some of the opaque perimeter walls and facilitating access to make it the entrance hall to the library and a space for temporary exhibitions and special events.
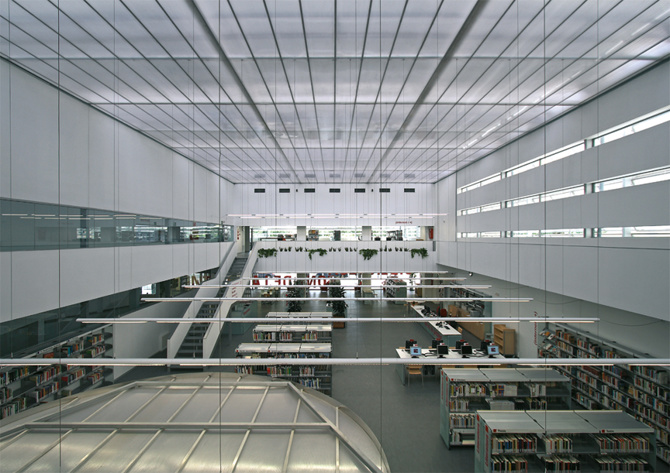
The entry of light through the façades and the skylights in the roof provides an open-plan interior space with a high environmental quality.
A second room, parallel to the hall, constitutes the main part of the library. This area also benefits from zenithal lighting screened by overhangs and strips of vegetation.
Other smaller spaces are destined for groups of entities, workshops, training spaces, occupation office, etc.
The incorporation of an existing fragment of another project requires some solutions to be proposed in the new intervention to guarantee a maximum of diaphanous spaces.
Continuation of the modelling of the existing structure.
The existing multi-purpose hall structure is complemented by a new structure. The same lights are adopted to create a large library space.
The roof is made up of trusses about 60 metres long, with overhangs of about 12 metres on one side and about 6 metres on the other.
General information
Font de la Mina Library
YEAR
Status
Built
Option to visit
Address
St. de Ponent, 21
08930 Sant Adria de Besos - Barcelona
Latitude: 41.419096065
Longitude: 2.2194064835
Classification
Built area
Awards
Involved architectural firms
Location
Docs
https://serviciosdevcarq.gnoss.com/https://serviciosdevcarq.gnoss.com//imagenes/Documentos/imgsem/3f/3fe8/3fe8089f-0f54-4265-859b-388e3fe91fc9/c21824b3-c664-4a2a-aa81-dba47f956a1f.jpg, 0000001464/1.jpg
https://serviciosdevcarq.gnoss.com/https://serviciosdevcarq.gnoss.com//imagenes/Documentos/imgsem/3f/3fe8/3fe8089f-0f54-4265-859b-388e3fe91fc9/a0ad4247-be98-442f-8e2d-ca04949dc0cd.jpg, 0000001464/2.jpg
https://serviciosdevcarq.gnoss.com/https://serviciosdevcarq.gnoss.com//imagenes/Documentos/imgsem/3f/3fe8/3fe8089f-0f54-4265-859b-388e3fe91fc9/88c63858-8d12-4828-ad4b-c77efac8d57c.jpg, 0000001464/20160705111441_11BE-35 20.jpg
https://serviciosdevcarq.gnoss.com/https://serviciosdevcarq.gnoss.com//imagenes/Documentos/imgsem/3f/3fe8/3fe8089f-0f54-4265-859b-388e3fe91fc9/eae4096c-0117-43bb-9f4f-67632defcab9.jpg, 0000001464/20160705111441_11BE-35 30.jpg
