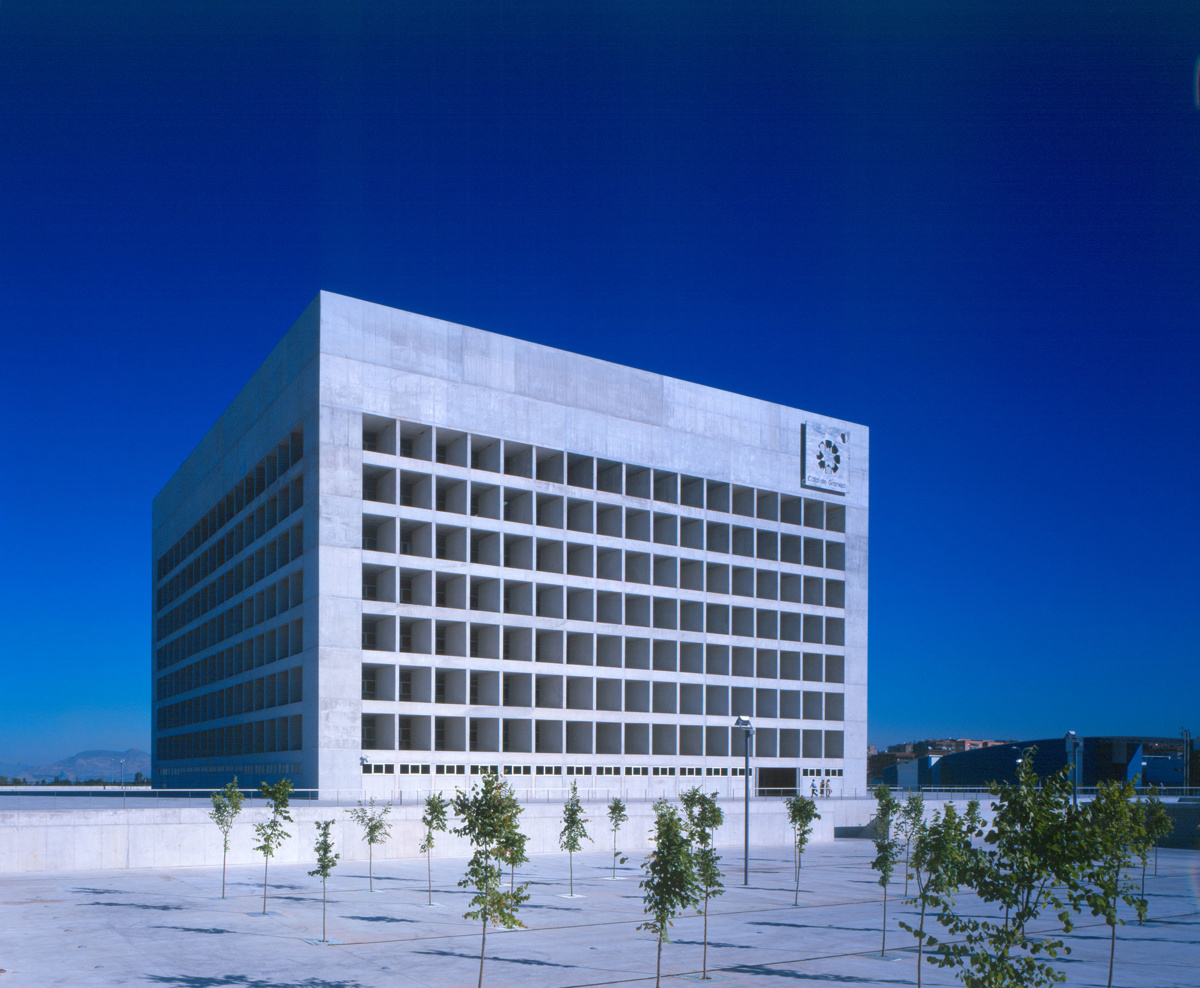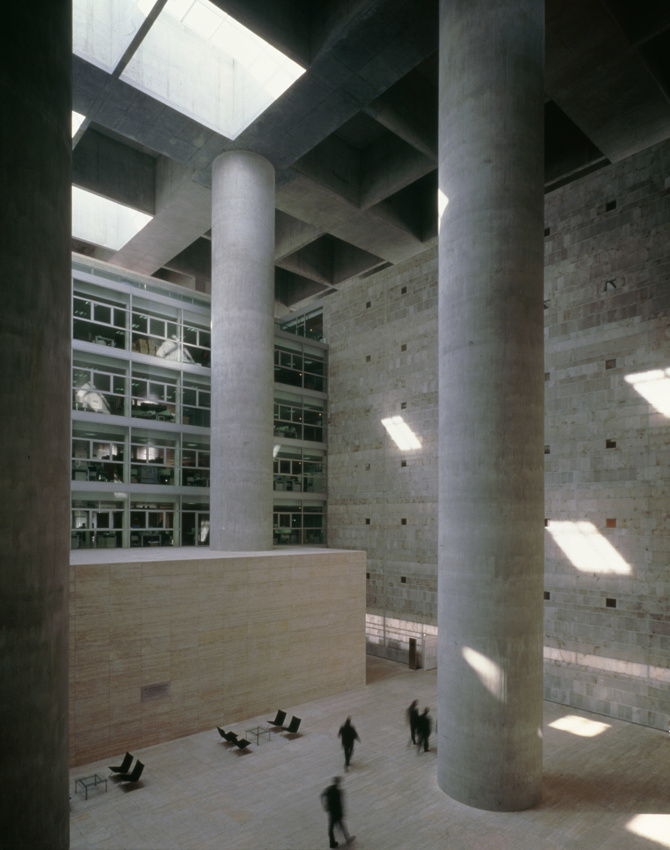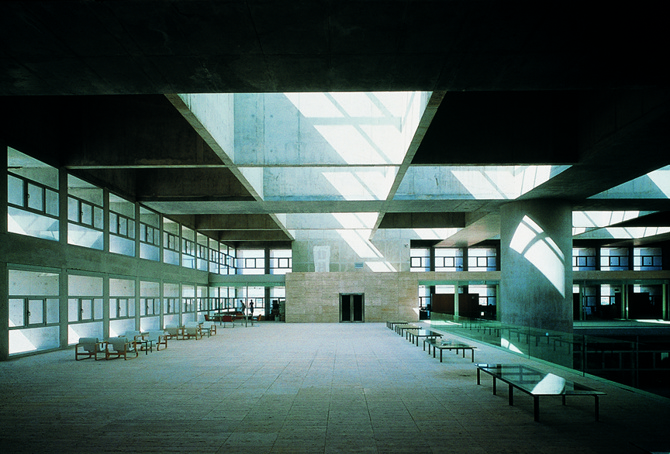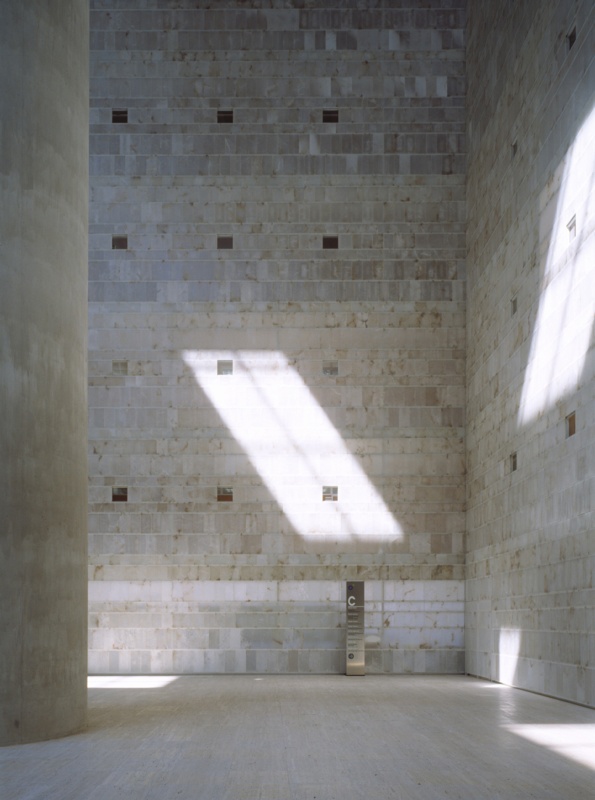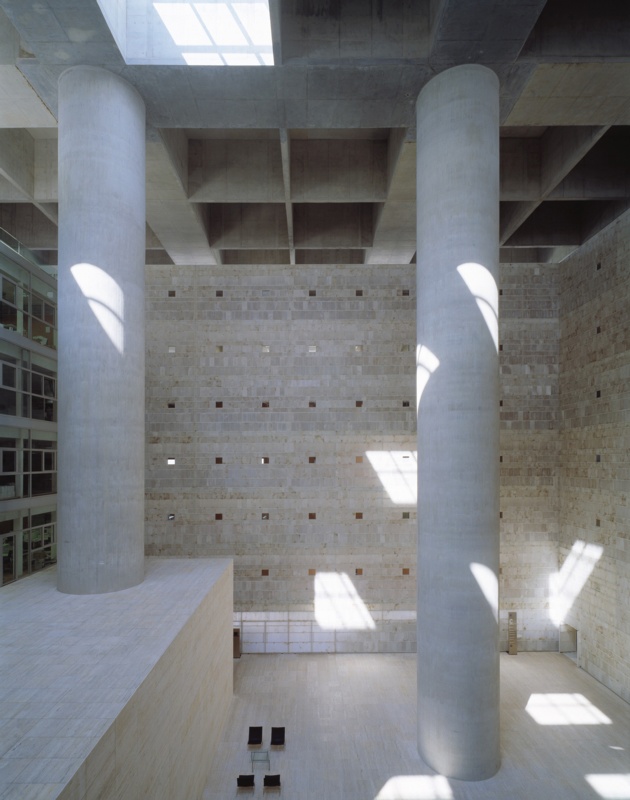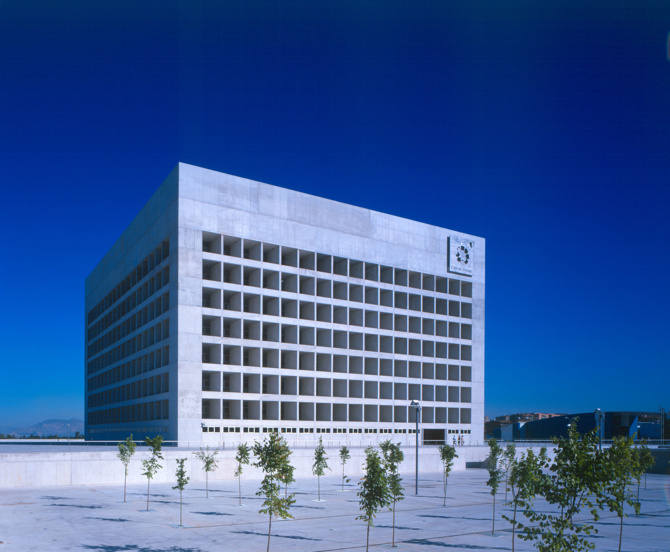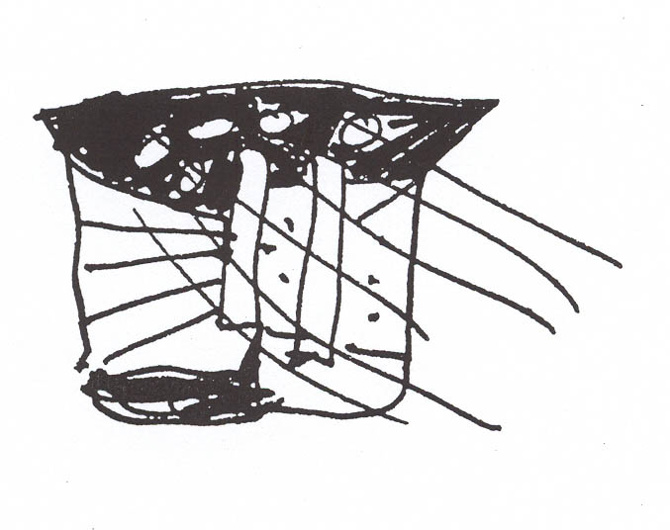Loading...
It is a concrete and stone box that traps the sunlight inside it to serve the functions that take place inside this "impluvium of light". On this podium, car parks, archives and the Data Processing Centre are resolved. In the cube, around the central courtyard, offices are arranged on seven floors.
The cube is built with a reinforced concrete grid measuring 3 x 3 x 3 metres, which serves as a mechanism for collecting light on the roof, the central theme of this building. The two south-facing façades act as a brise-soleil and illuminate the open-plan office areas with powerful light. The two façades to the north, serving the individual offices, receive the homogeneous and continuous light typical of this orientation and are closed to the exterior by means of stone and glass partitions.
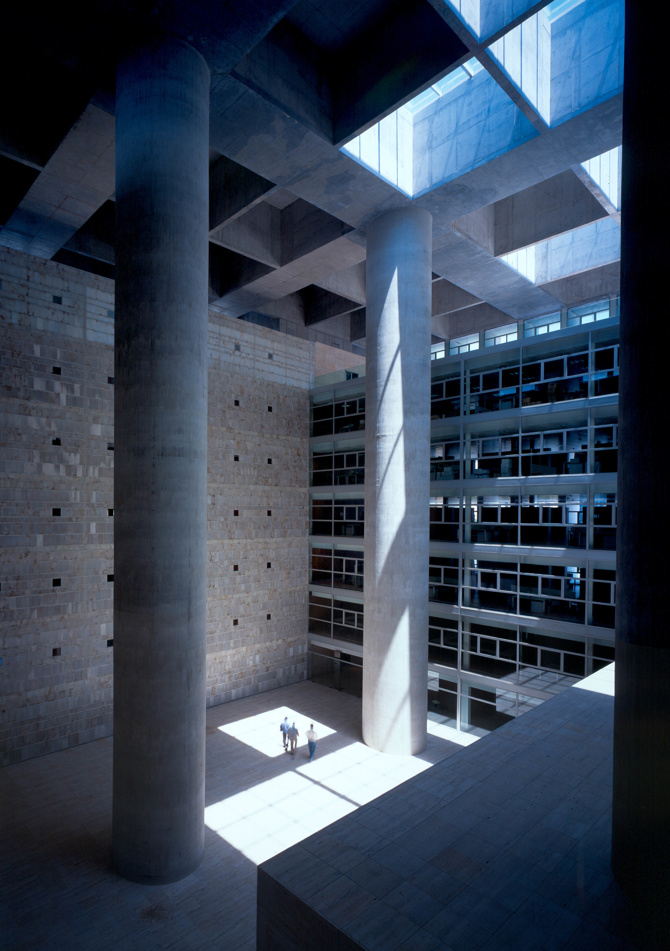
General information
General Savings Bank of Granada
YEAR
Status
Built
Option to visit
Address
Ave. Fernando de los Ríos, 6
18006 Granada - Granada
Latitude: 37.160910307
Longitude: -3.6051302
Classification
Building materials
Built area
Involved architects
Collaborators
Ignacio Aguirre López (Architect collaborator)
Emilio Delgado (Architect collaborator)
J. Miguel Castillo (Architect collaborator)
Hisao Suzuki, Fernando Alda, Duccio Malagamba, Alb (Photographers)
Tomás García Píriz (Architect collaborator)
Andrés Rubio Morán, Víctor Martínez Segovia (Estructure)
Úrculo Ingenieros (Facilities)
Daniel Fraile (Architect collaborator)
Francisco Arévalo (Architect collaborator)
Patricia Esteve (Architect collaborator)
Mª Concepción Pérez Gutiérrez (Architect collaborator)
Pedro P. Arroyo (Architect collaborator)
Gonzalo Torcal Fdez-Corugedo (Architect collaborator)
Raúl del Valle González (Architect collaborator)
Juan Domingo Torres, Luis Olmedo García, Fernando (Quantity Surveyors)
Information provided by
Alberto Campo Baeza
Website links
-
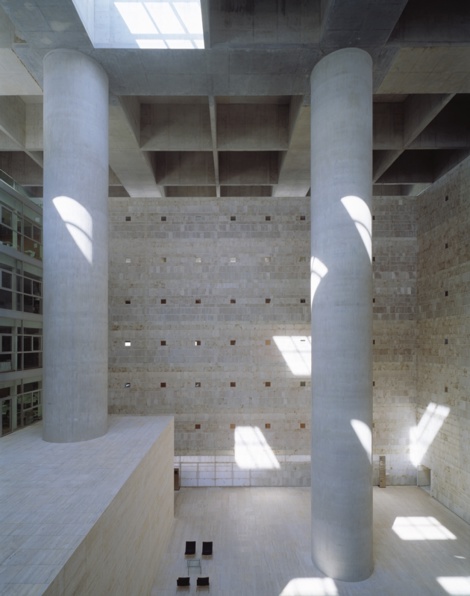
Roland Halbe -
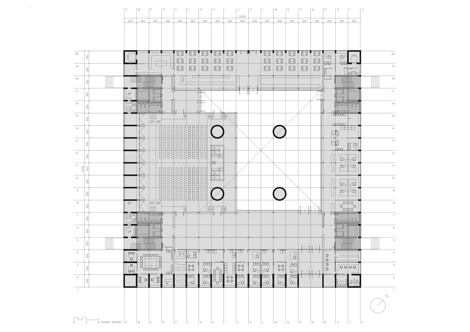
Access floor - Alberto Campo Baeza -
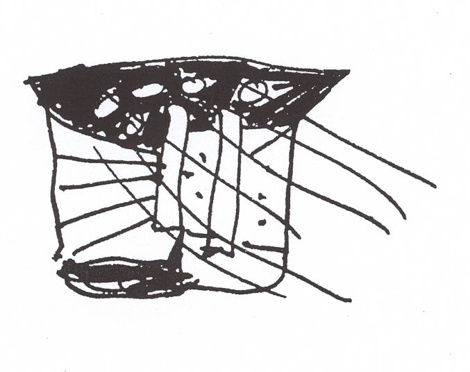
Sketch - Alberto Campo Baeza -
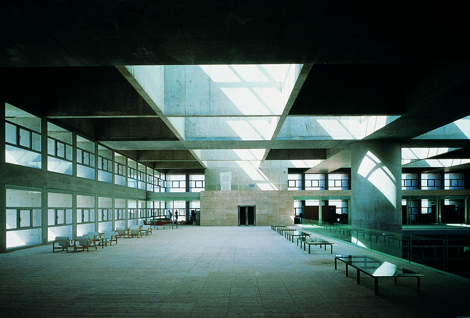
VII BEAU -
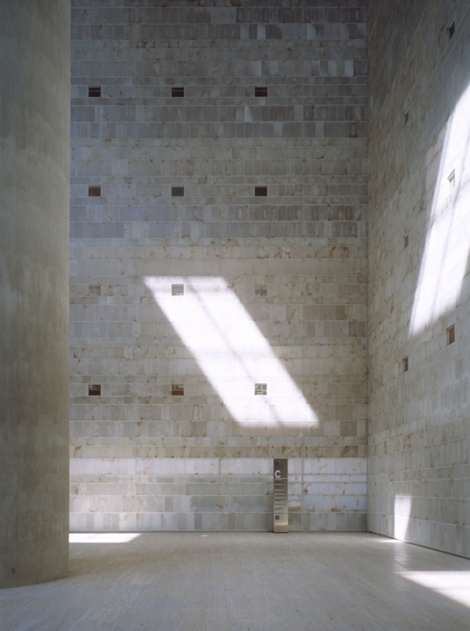
Roland Halbe -
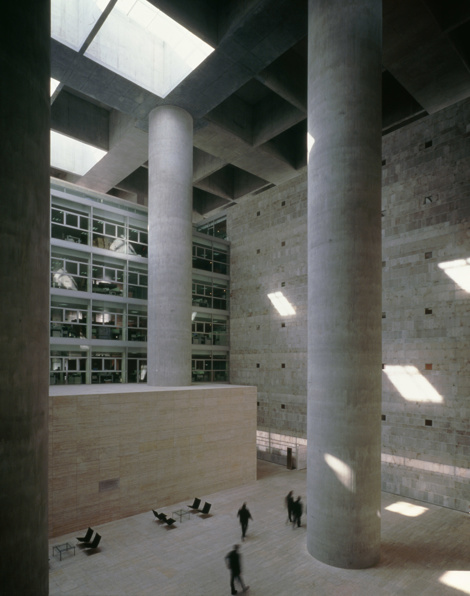
Duccio Malagamba
Location
https://serviciosdevcarq.gnoss.com/https://serviciosdevcarq.gnoss.com//imagenes/Documentos/imgsem/a9/a9af/a9af5b64-a731-4b78-be4f-106ca8595cc9/b080d258-3c03-4d23-9329-9f8055e967db.jpg, 0000002786/caja granada 1.jpg
https://serviciosdevcarq.gnoss.com/https://serviciosdevcarq.gnoss.com//imagenes/Documentos/imgsem/a9/a9af/a9af5b64-a731-4b78-be4f-106ca8595cc9/a3b837fd-7899-42d1-94de-11519a49bf76.jpg, 0000002786/Caja Granada_07_Duccio Malagamba.jpg
https://serviciosdevcarq.gnoss.com/https://serviciosdevcarq.gnoss.com//imagenes/Documentos/imgsem/a9/a9af/a9af5b64-a731-4b78-be4f-106ca8595cc9/9eb1e15d-0c30-4269-96e8-e183a7b21821.jpg, 0000002786/CAJA GENERAL DE AHORROS DE GRANADA f2.jpg
https://serviciosdevcarq.gnoss.com/https://serviciosdevcarq.gnoss.com//imagenes/Documentos/imgsem/a9/a9af/a9af5b64-a731-4b78-be4f-106ca8595cc9/c509a232-8f27-4c40-9a2a-2a44ac573412.jpg, 0000002786/Caja Granada_01_HisaoSuzuki.jpg
https://serviciosdevcarq.gnoss.com/https://serviciosdevcarq.gnoss.com//imagenes/Documentos/imgsem/a9/a9af/a9af5b64-a731-4b78-be4f-106ca8595cc9/aa0d5b41-41f0-4409-9288-0ece1cdf0b0d.jpg, 0000002786/Caja Granada_04_Roland Halbe.jpg
https://serviciosdevcarq.gnoss.com/https://serviciosdevcarq.gnoss.com//imagenes/Documentos/imgsem/a9/a9af/a9af5b64-a731-4b78-be4f-106ca8595cc9/fb669a6d-6d62-493f-a044-f0d9f28a210c.jpg, 0000002786/Caja Granada_05_Roland Halbe.jpg
https://serviciosdevcarq.gnoss.com/https://serviciosdevcarq.gnoss.com//imagenes/Documentos/imgsem/a9/a9af/a9af5b64-a731-4b78-be4f-106ca8595cc9/08134164-de54-4f6d-be03-c7fdbd9f6929.jpg, 0000002786/Caja Granada_06_Fernando Alda.jpg
https://serviciosdevcarq.gnoss.com//imagenes/Documentos/imgsem/a9/a9af/a9af5b64-a731-4b78-be4f-106ca8595cc9/0a110fe8-f3b7-499d-817d-ef3c8db8a295.jpg, 0000002786/Caja Granada_Alberto Campo Baeza (1).jpg
https://serviciosdevcarq.gnoss.com//imagenes/Documentos/imgsem/a9/a9af/a9af5b64-a731-4b78-be4f-106ca8595cc9/d81e5222-8986-4995-938d-f0b50a555cd0.jpg, 0000002786/Caja Granada_Alberto Campo Baeza (17).jpg
https://serviciosdevcarq.gnoss.com//imagenes/Documentos/imgsem/a9/a9af/a9af5b64-a731-4b78-be4f-106ca8595cc9/1a3570f3-da5e-438e-a37d-0c1b0d3cbb81.jpg, 0000002786/Caja Granada_Alberto Campo Baeza (18).jpg
https://serviciosdevcarq.gnoss.com//imagenes/Documentos/imgsem/a9/a9af/a9af5b64-a731-4b78-be4f-106ca8595cc9/8e9974b5-1db3-4528-b71e-7a3da943733d.jpg, 0000002786/Caja Granada_Alberto Campo Baeza (19).jpg
https://serviciosdevcarq.gnoss.com//imagenes/Documentos/imgsem/a9/a9af/a9af5b64-a731-4b78-be4f-106ca8595cc9/694ccd6c-6938-4abc-9970-013fcf1d2723.jpg, 0000002786/Caja Granada_Alberto Campo Baeza (20).jpg
https://serviciosdevcarq.gnoss.com//imagenes/Documentos/imgsem/a9/a9af/a9af5b64-a731-4b78-be4f-106ca8595cc9/538e4d39-b910-43c4-ac0b-2c51a9d982d6.jpg, 0000002786/Caja Granada_Alberto Campo Baeza (21).jpg
https://serviciosdevcarq.gnoss.com//imagenes/Documentos/imgsem/a9/a9af/a9af5b64-a731-4b78-be4f-106ca8595cc9/fe132004-8fb3-4150-885c-5f58d8f1579e.jpg, 0000002786/Caja Granada_Alberto Campo Baeza (22).jpg
https://serviciosdevcarq.gnoss.com//imagenes/Documentos/imgsem/a9/a9af/a9af5b64-a731-4b78-be4f-106ca8595cc9/18482b8e-00bb-42b7-8043-9671cef442b5.jpg, 0000002786/Caja Granada_Alberto Campo Baeza (23).jpg
https://serviciosdevcarq.gnoss.com//imagenes/Documentos/imgsem/a9/a9af/a9af5b64-a731-4b78-be4f-106ca8595cc9/37e1e9a1-89dd-4510-aef1-246c5bb2871d.jpg, 0000002786/Caja Granada_Alberto Campo Baeza (2).jpg
