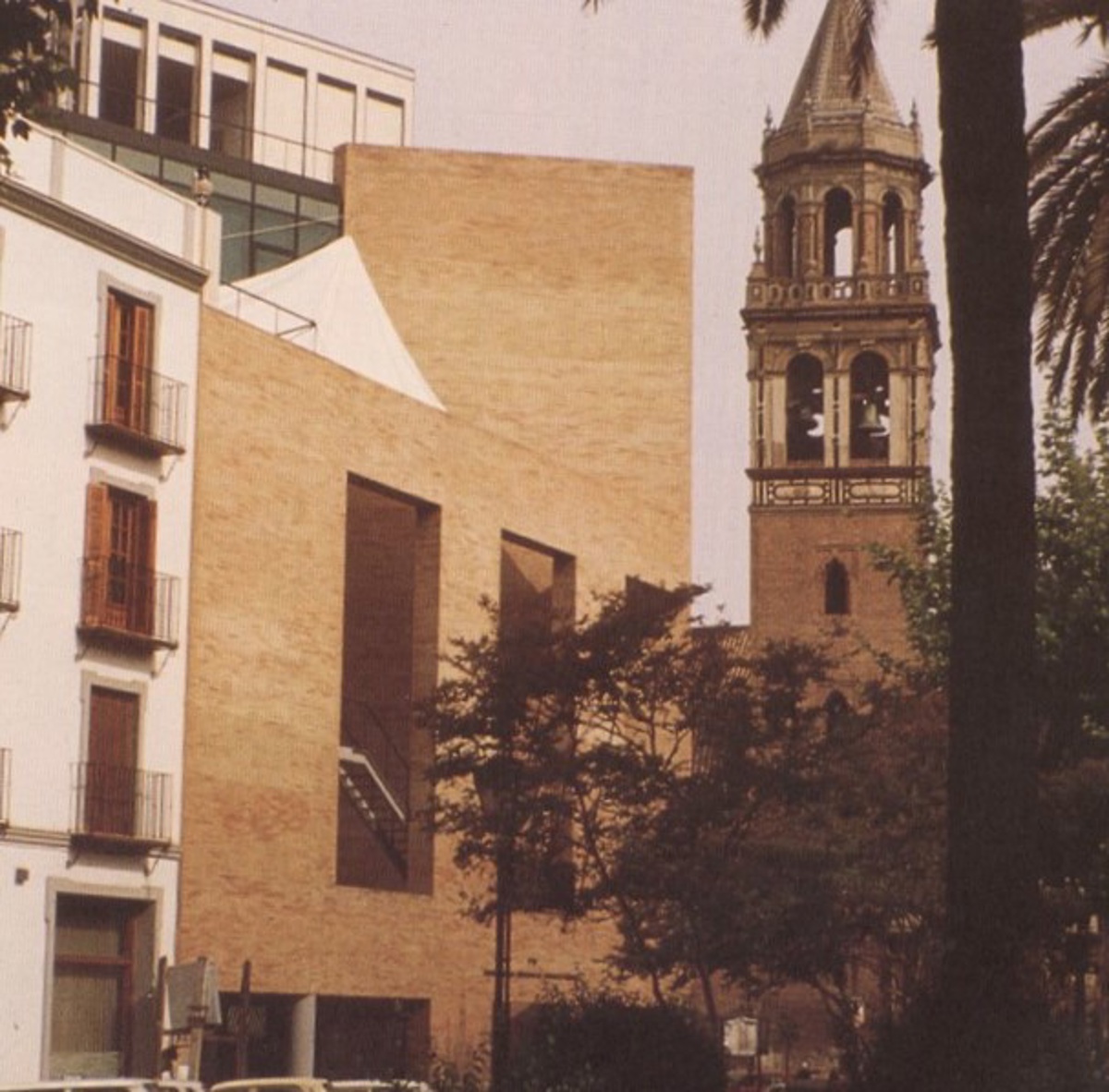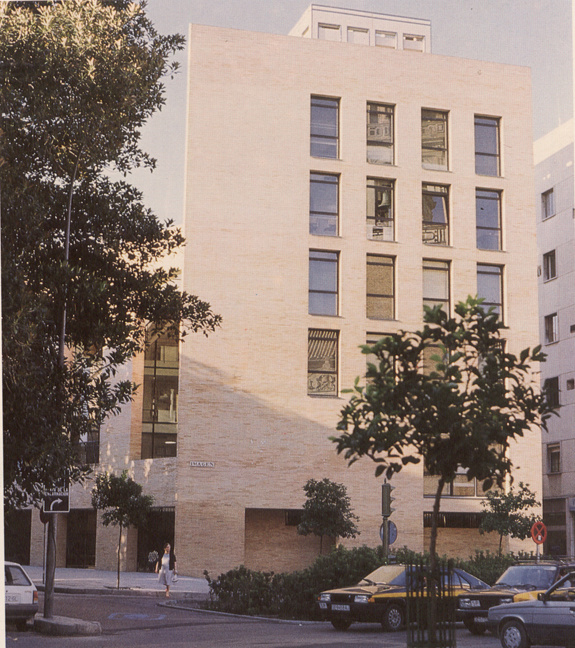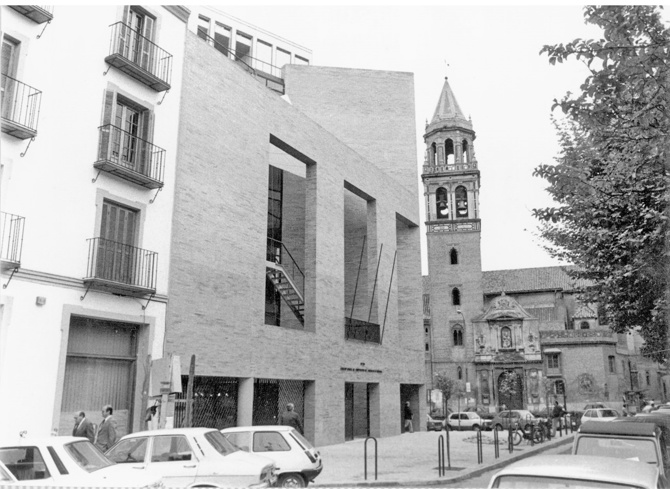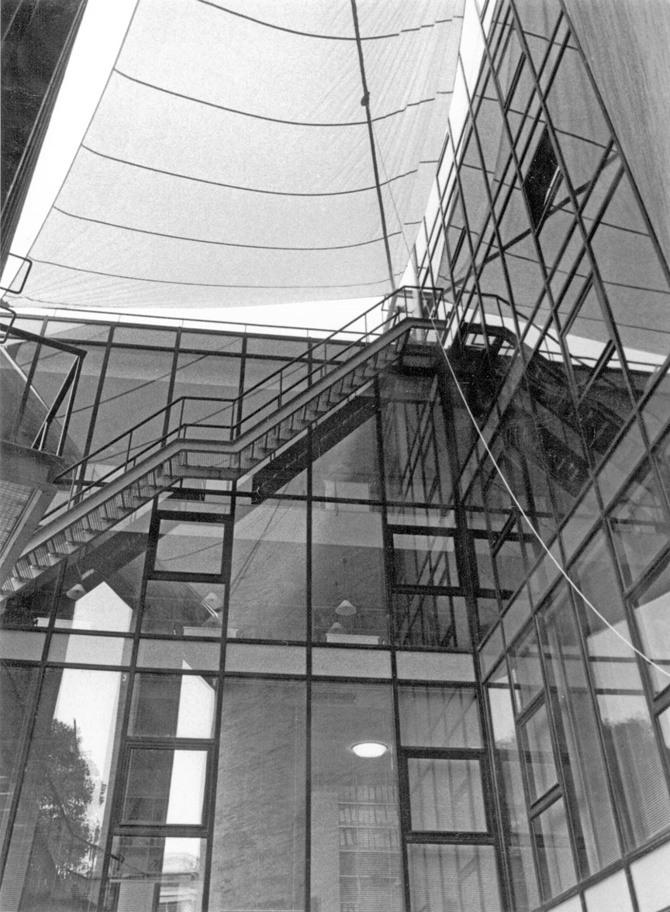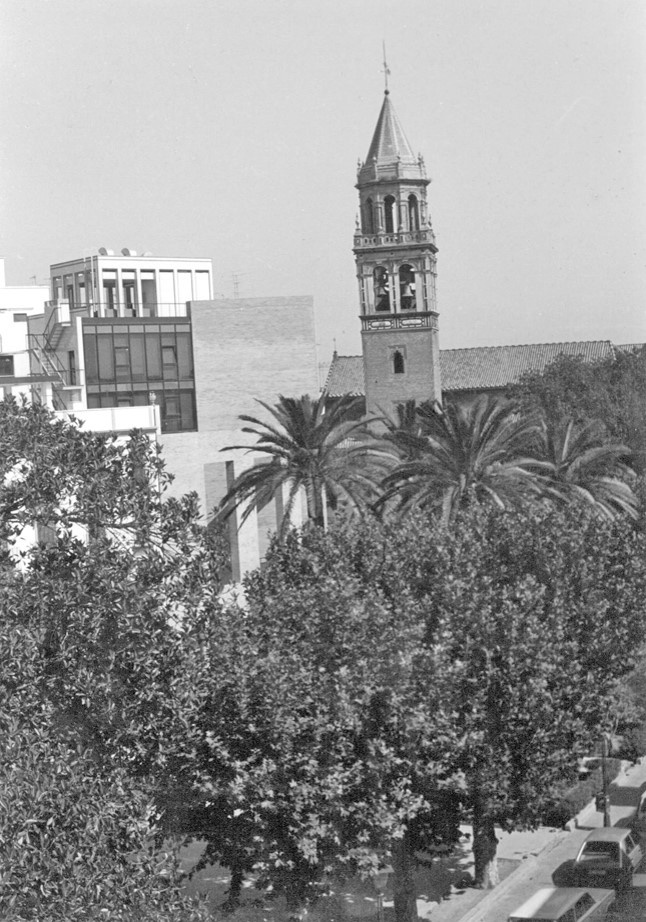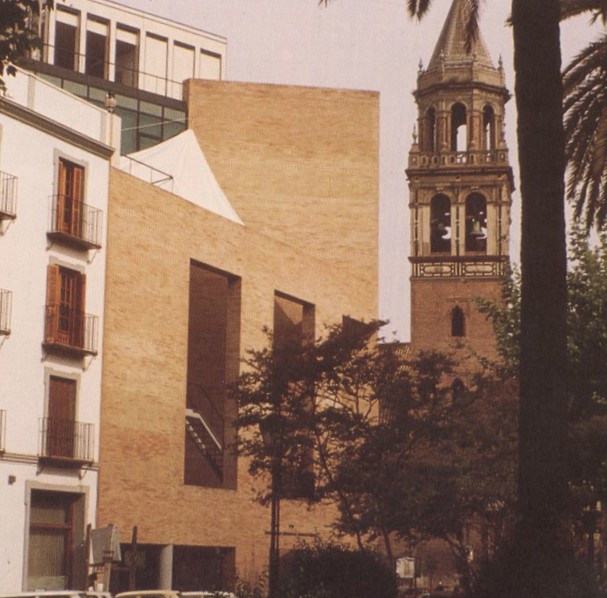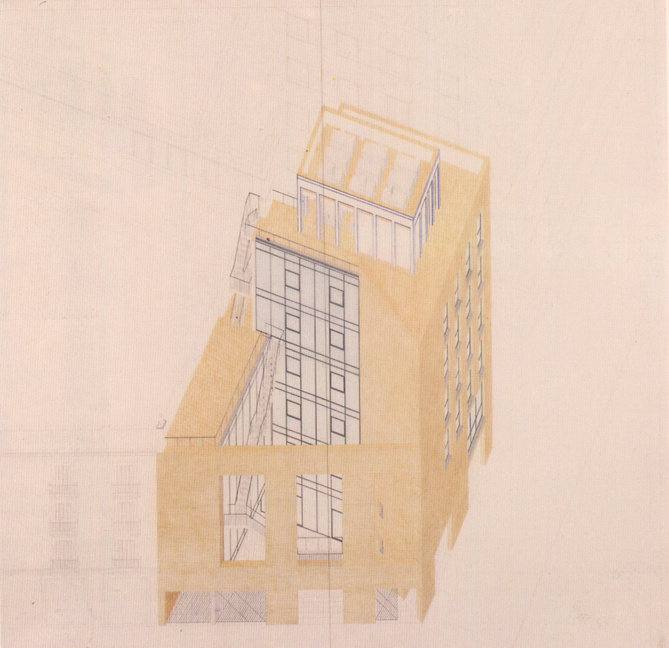Loading...
From the church of San Pedro to the Cathedral, Seville's most characteristic urban layout is developed. The surgery in Calle Imagen, the result of the incursion of modern traffic into the old city, poses particularly significant urban problems on the competition site. It is bordered to the east by the Plaza del Cristo de Burgos, which is made smaller by parked and moving cars to an elongated island where children play under some magnificent trees. The façades to this square, are of high quality as a whole and quite beautiful in some cases, such as the palace on Calle Descalzos, closing off the space well except to the north, where only some magnificent magnolia trees soften the disorder caused by the traffic, destroying the space of the Plaza de San Pedro and isolating its church from the old Plaza de Arguelles.
The competition site and the adjoining site, now a car park, reinforce the desolation of this spot. It is therefore very important that the building be constructed to maintain the character of the Plaza del Cristo de Burgos and at the same time build a strong frontage to Calle Imagen and its traffic. It is to be a hinge between the four storeys and the gardens on one side and the cars and the six storeys on the other. Our proposal makes use of the urban environment and the obligation not to build on 25 per cent of the surface of the site. We take the diagonal of the site as the ideal boundary between the six and four storeys. Thus the corner opposite Almirante, Apocada and Dona María Coronel streets appears rhetorically. Against this massif is a courtyard with an open façade, whose fence rises symbolically to the height of four storeys. In this façade as in the others, the large dimensions of the openings are taken from the Sevillian tradition.
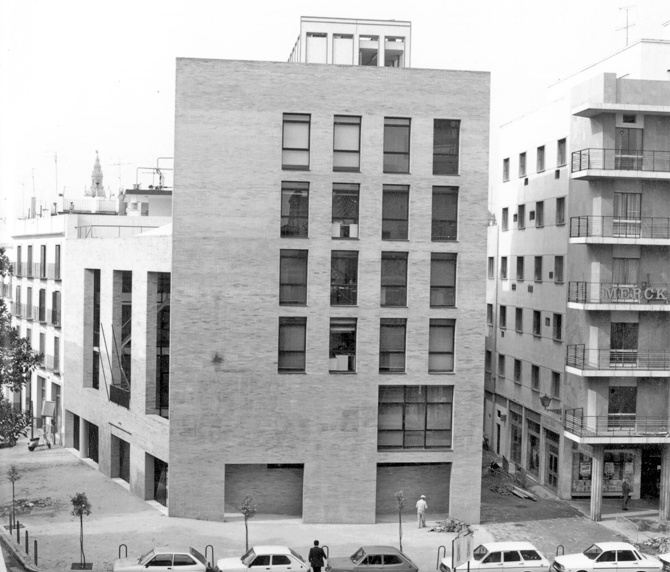
General information
Headquarters of the COA of Seville
YEAR
Status
Built
Option to visit
Address
Sq. Cristo de Burgos, 35
41003 Sevilla - Sevilla
Latitude: 37.392164068
Longitude: -5.989982531
Classification
Construction system
Perimeter framework of thin metal profiles complemented by the central core and two concrete pillars, as well as ribs, beams and floor slabs of solid concrete.
Built area
Awards
Collaborators
Gonzalo Diaz Recasens (Local architect collaborating in site management.)
Information provided by
I BEAU
Website links
-
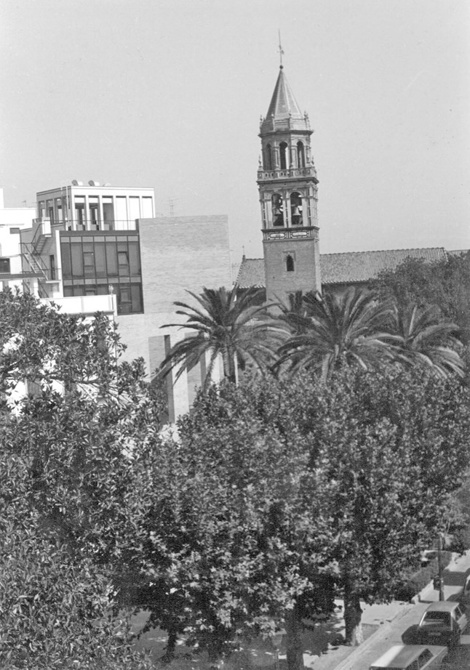
Photo 1 - Gabriel Ruiz Cabrero, Enrique Perea Caveda -
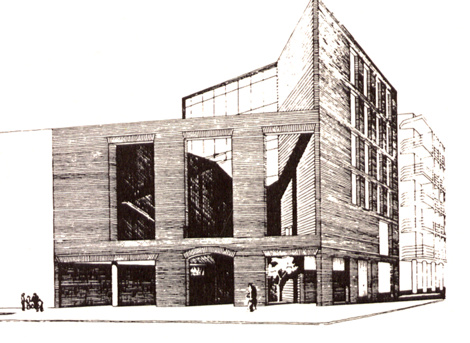
Perspective sketch of the competition - II BEAU -
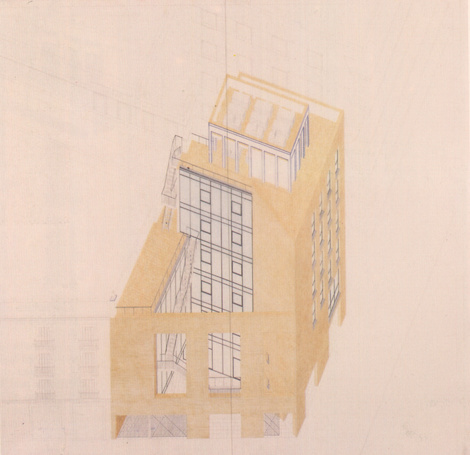
Axonometric of the project - II BEAU -
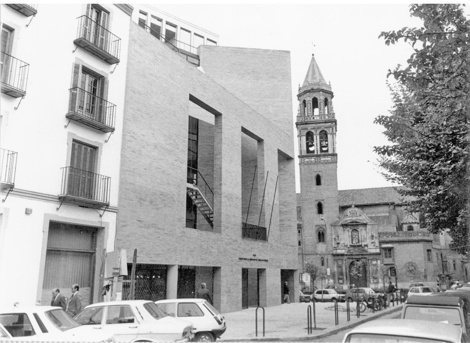
Photo 2 - Gabriel Ruiz Cabrero, Enrique Perea Caveda -
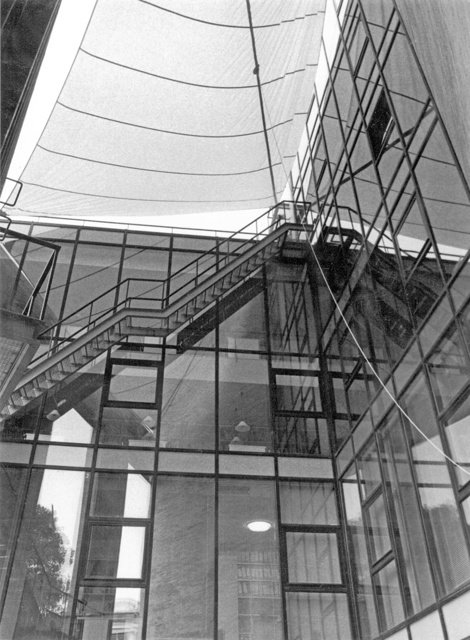
Photo 4 - Gabriel Ruiz Cabrero, Enrique Perea Caveda -
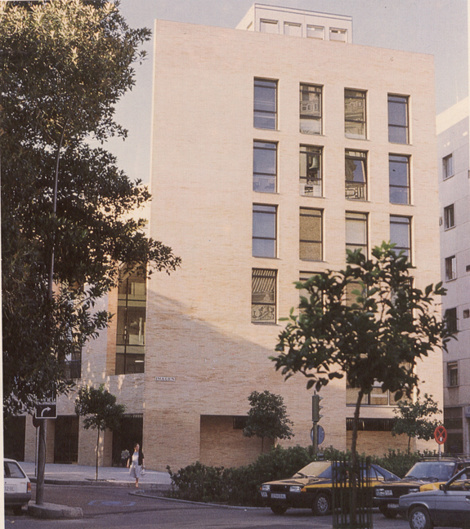
II BEAU
Location
https://serviciosdevcarq.gnoss.com/https://serviciosdevcarq.gnoss.com//imagenes/Documentos/imgsem/f2/f2ab/f2ab89dc-7592-4ecd-8e3e-4f2bd5f621b3/1fd91fbf-8ddb-4d4a-bb0c-f70d479cbdb6.jpg, 0000005648/1.jpg
https://serviciosdevcarq.gnoss.com/https://serviciosdevcarq.gnoss.com//imagenes/Documentos/imgsem/f2/f2ab/f2ab89dc-7592-4ecd-8e3e-4f2bd5f621b3/f3cec808-6775-42d7-81ac-833c94bc27ee.jpg, 0000005648/coa 2.jpg
https://serviciosdevcarq.gnoss.com/https://serviciosdevcarq.gnoss.com//imagenes/Documentos/imgsem/f2/f2ab/f2ab89dc-7592-4ecd-8e3e-4f2bd5f621b3/6d19eb82-c4a2-4532-9705-f85c4a129902.jpg, 0000005648/38foto4.jpg
https://serviciosdevcarq.gnoss.com/https://serviciosdevcarq.gnoss.com//imagenes/Documentos/imgsem/f2/f2ab/f2ab89dc-7592-4ecd-8e3e-4f2bd5f621b3/814d5cac-4100-45f2-8002-54040d138705.jpg, 0000005648/41foto7.jpg
https://serviciosdevcarq.gnoss.com/https://serviciosdevcarq.gnoss.com//imagenes/Documentos/imgsem/f2/f2ab/f2ab89dc-7592-4ecd-8e3e-4f2bd5f621b3/8aa275eb-959e-401a-a175-1cc3b074850b.jpg, 0000005648/44foto10.jpg
https://serviciosdevcarq.gnoss.com/https://serviciosdevcarq.gnoss.com//imagenes/Documentos/imgsem/f2/f2ab/f2ab89dc-7592-4ecd-8e3e-4f2bd5f621b3/0b83df1f-54bb-4615-bc76-27f8c07b49ef.jpg, 0000005648/37foto3.jpg
https://serviciosdevcarq.gnoss.com//imagenes/Documentos/imgsem/f2/f2ab/f2ab89dc-7592-4ecd-8e3e-4f2bd5f621b3/2041351d-d117-471d-a947-5e54fe0c842f.jpg, 0000005648/20160623133623_01BE-02 3.jpg
https://serviciosdevcarq.gnoss.com//imagenes/Documentos/imgsem/f2/f2ab/f2ab89dc-7592-4ecd-8e3e-4f2bd5f621b3/90cf9cdc-f895-4fa2-a73a-05de29da126a.jpg, 0000005648/20160623133623_01BE-02 10.jpg
https://serviciosdevcarq.gnoss.com//imagenes/Documentos/imgsem/f2/f2ab/f2ab89dc-7592-4ecd-8e3e-4f2bd5f621b3/b7343393-ff74-4238-9049-754772630325.jpg, 0000005648/21proyecto.jpg
https://serviciosdevcarq.gnoss.com//imagenes/Documentos/imgsem/f2/f2ab/f2ab89dc-7592-4ecd-8e3e-4f2bd5f621b3/46ed22c3-2e92-45ef-951e-4be3b1681f8c.jpg, 0000005648/23proyecto .jpg
https://serviciosdevcarq.gnoss.com//imagenes/Documentos/imgsem/f2/f2ab/f2ab89dc-7592-4ecd-8e3e-4f2bd5f621b3/8d2c083e-65df-4722-b4a1-259b311fe5de.jpg, 0000005648/25proyecto.jpg
https://serviciosdevcarq.gnoss.com//imagenes/Documentos/imgsem/f2/f2ab/f2ab89dc-7592-4ecd-8e3e-4f2bd5f621b3/a3767e5e-e2eb-42bb-a39a-bb7d089a4559.jpg, 0000005648/27proyecto.jpg
https://serviciosdevcarq.gnoss.com//imagenes/Documentos/imgsem/f2/f2ab/f2ab89dc-7592-4ecd-8e3e-4f2bd5f621b3/c5e6893f-1620-4bb3-ae54-11e2399cc281.jpg, 0000005648/28proyecto.jpg
https://serviciosdevcarq.gnoss.com//imagenes/Documentos/imgsem/f2/f2ab/f2ab89dc-7592-4ecd-8e3e-4f2bd5f621b3/c8000cbf-271d-4cc7-a3f6-8c023c9eaaf5.jpg, 0000005648/29proyecto.jpg
