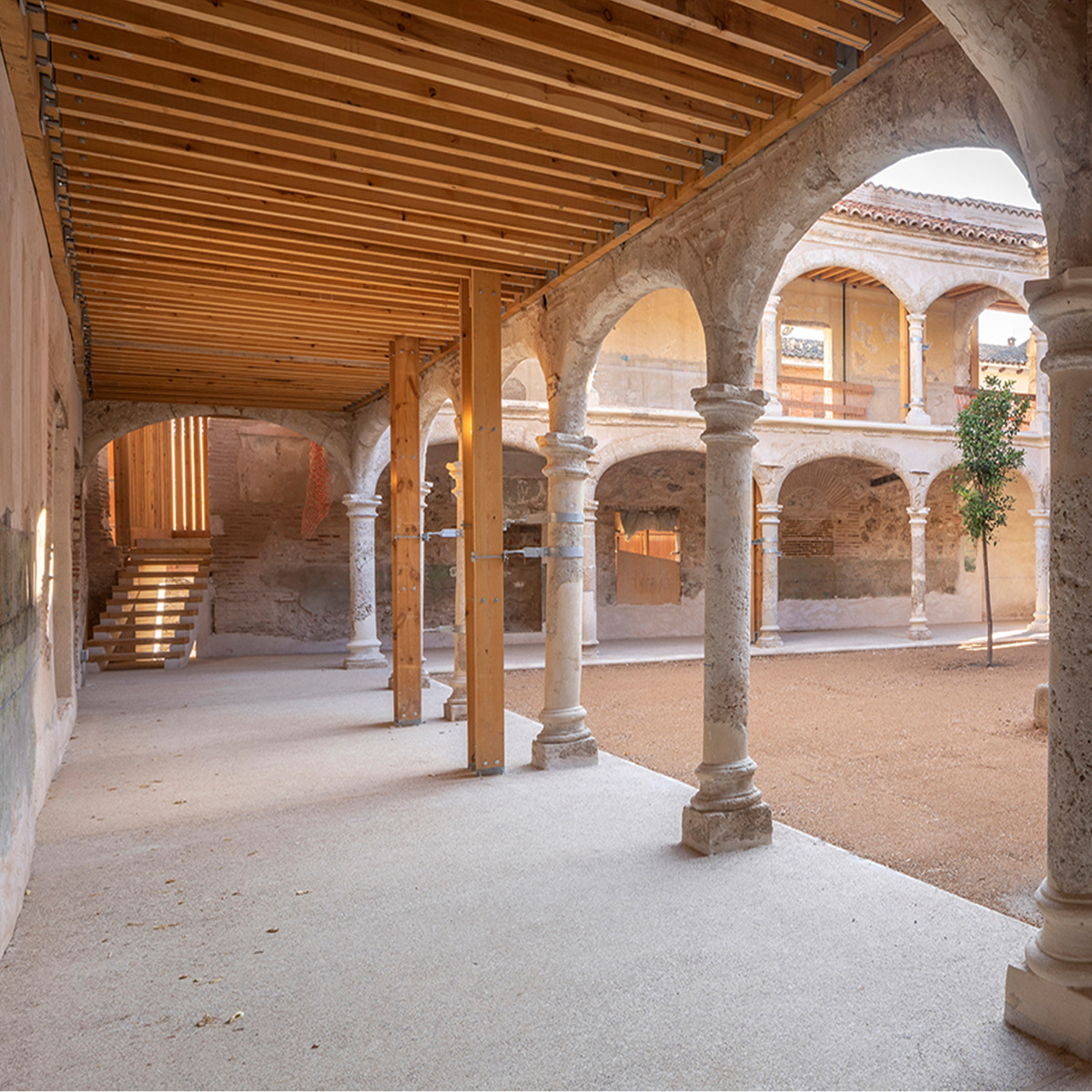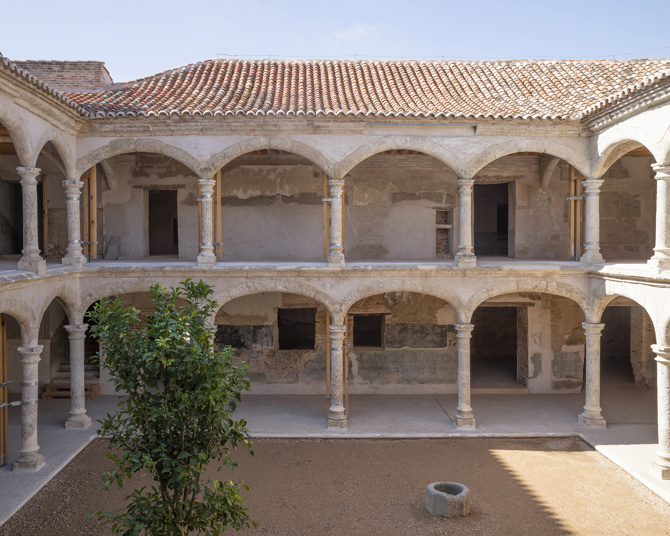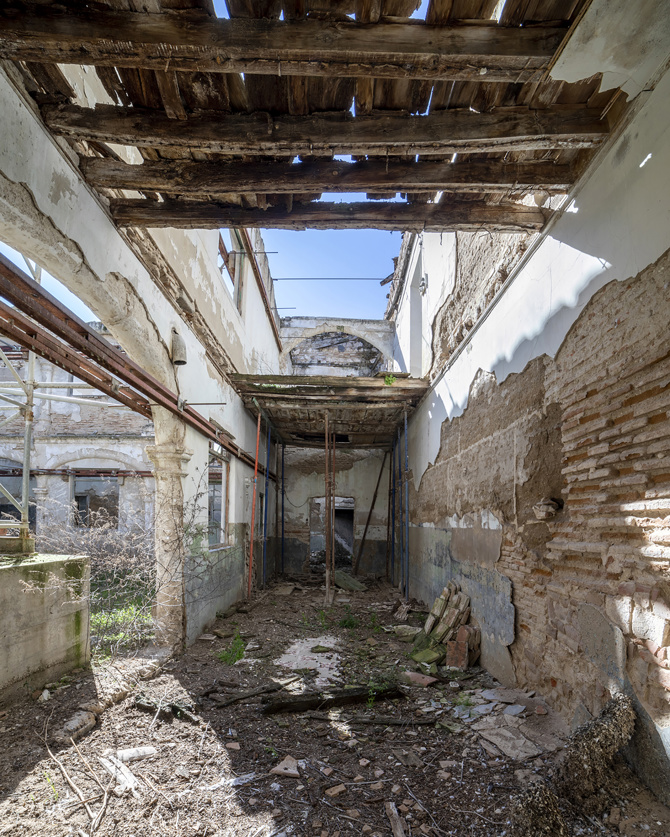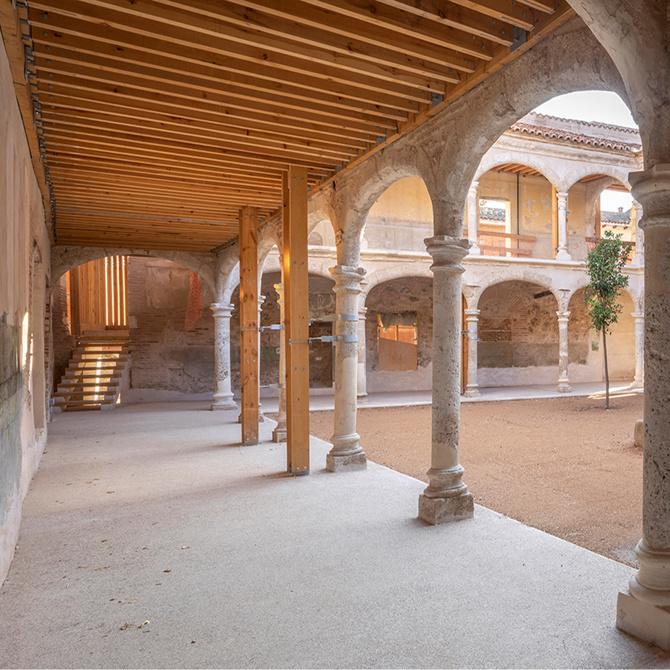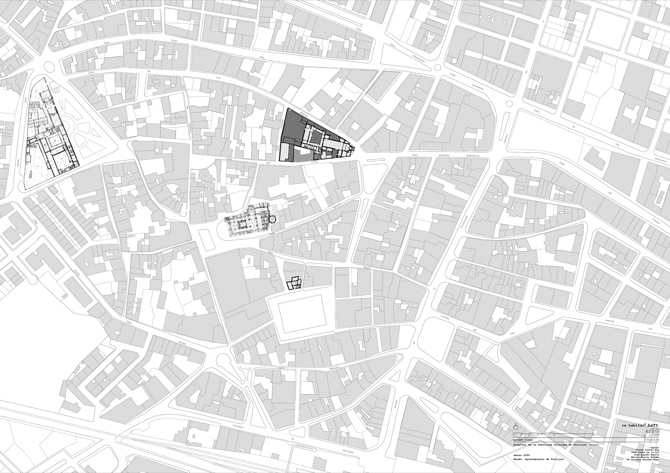Loading...
Popular restoration, memory as a building material. The Hospital de la Santísima Trinidad (1525) is part of Teresa Enríquez's project for the transformation of the village of Torrijos into one of the first Spanish Renaissance villas. The Egas brothers and a young Alonso de Covarrubias find here the conditions to move from Elizabethan Gothic to an early Renaissance.
The hospital, now recovered from ruin, is a pioneer in the use of the cloister as a functional sanitary structure, and also in the rough and imperfect composition of an archaic Renaissance. Built using popular methods, all the effort was concentrated on the cloister of local limestone tuff, which escapes the order of blind factories, capturing light and ventilation as elements of a new humanist architecture. The project removes the additions, opens the tympanised areas, rebuilds the missing parts, and recovers the floor and roof levels. A new structure reverses the ruin and structurally replaces the architraved order of the cloister.
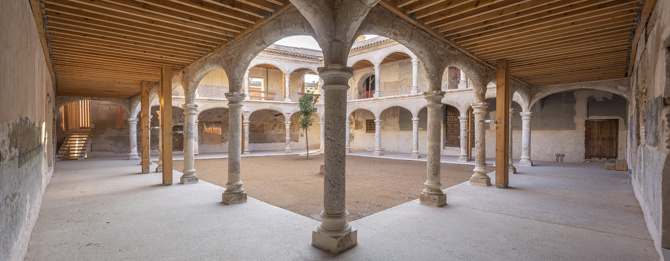
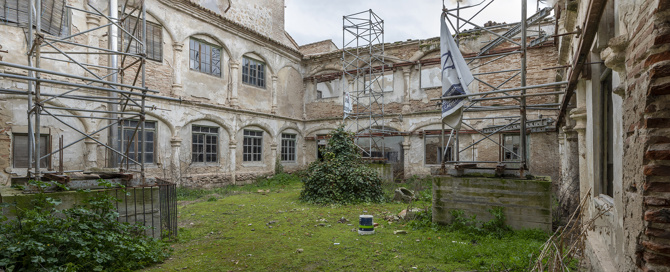
The restoration, by analogy, repeats the model of local carpenters and masons inexperienced in restoration but skilled in the same construction methods that gave birth to the hospital 500 years ago, also respecting the same original circular economy. The work is built with lime and sand mortar and a 21x7 cm unworked construction plank, which is rigged in different ways to build alfarjes, roofs, troughs, props and stairs. Today the hospital is back on its feet, standing in the footsteps of his memory, to continue the course of life.
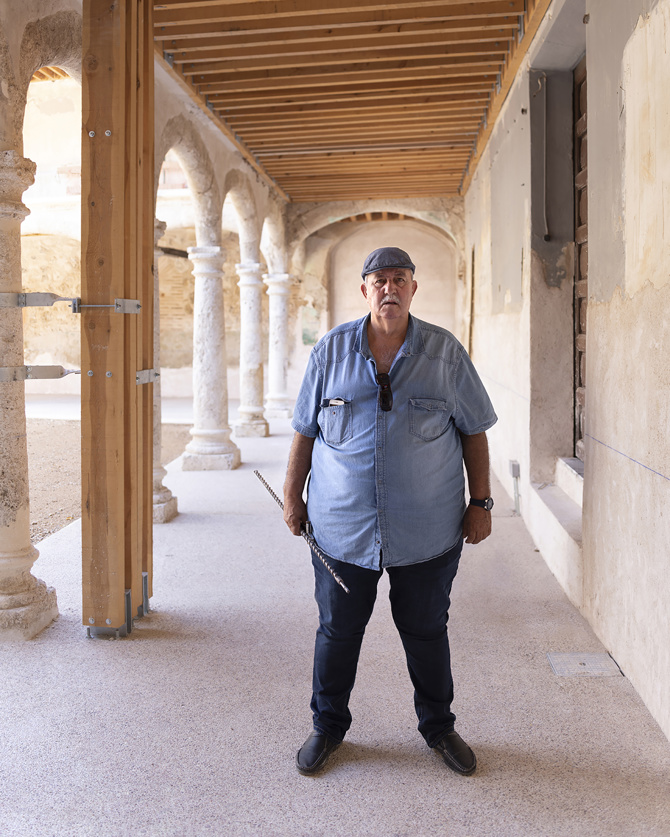
General information
Hospital de la Santísima Trinidad of Torrijos
YEAR
Status
Built
Option to visit
Address
St. del Cristo, 3
45500 Torrijos - Toledo
Latitude: 39.982905305
Longitude: -4.283853229
Classification
Construction system
Pre-existing brick walls with irregular masonry, rammed earth and adobe. Original cloister of porous limestone (calcareous tuff). Roof and roof trusses and wooden troughs, 210 x 70 mm square.
Built area
Involved architects
Collaborators
Araceli Tárraga Guillén (Architecture student: survey)
Ismael de Gregorio Guarnizo (Architecture student: survey)
Jorge Morín de Pablos (Archaeological manager)
Javier Longobardo Gómez-Calcerrada (Photography)
Vicente Gómez Padilla (Technical Architect)
Josué García Herrero (Architecture student: survey)
Juan Ramón Alfaro Alfaro (Architecture student: survey)
Involved architectural firms
Information provided by
Paz + Cal arquitectura
Website links
-
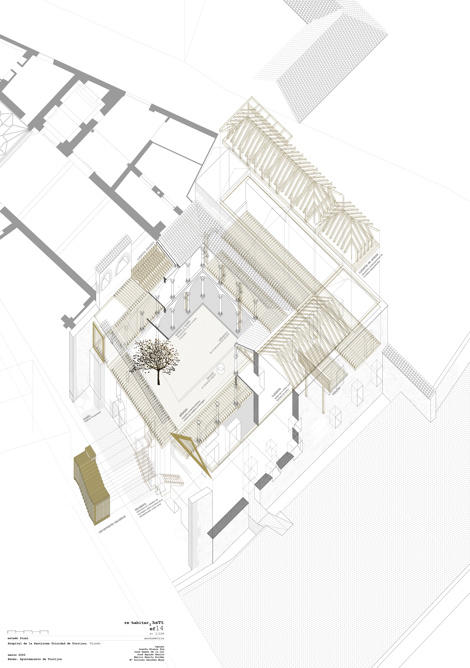
Axonometry - Paz + Cal arquitectura -
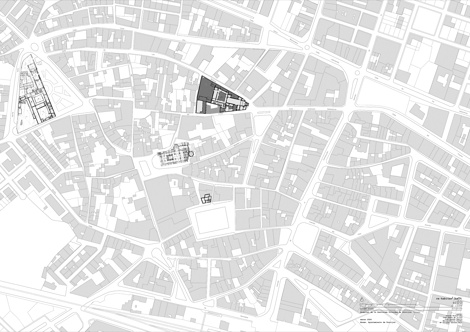
Location plan - Paz + Cal arquitectura -
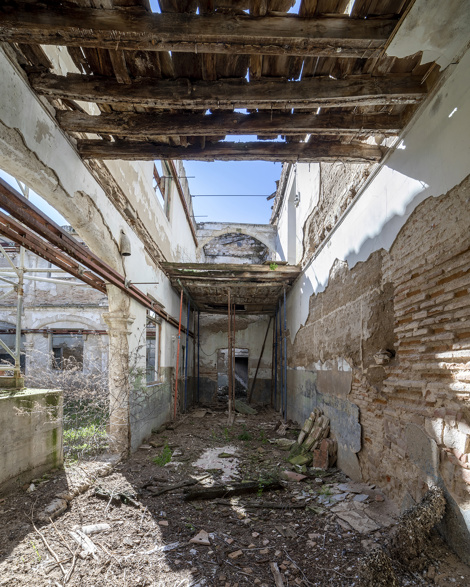
Previous state of the cloister - Javier Longobardo Gómez-Calcerrada -
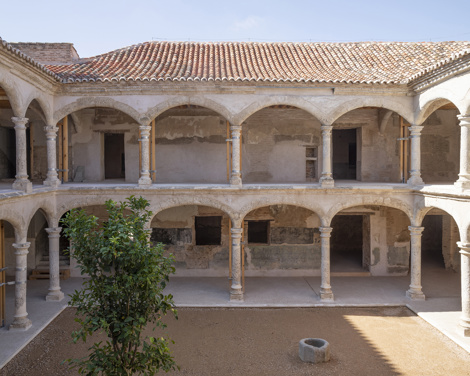
Cloister - Javier Longobardo Gómez-Calcerrada
Location
Itineraries
https://serviciosdevcarq.gnoss.com/https://serviciosdevcarq.gnoss.com//imagenes/Documentos/imgsem/06/0685/0685a511-cca5-47b0-b109-6605a7f42cd6/69469786-8d88-4561-8ddf-5fb1c59adce8.jpg, 0000005243/1.jpg
https://serviciosdevcarq.gnoss.com/https://serviciosdevcarq.gnoss.com//imagenes/Documentos/imgsem/06/0685/0685a511-cca5-47b0-b109-6605a7f42cd6/259defbf-6e1f-4860-9ea0-732c642b2430.jpg, 0000005243/ca_hstt01.jpg
https://serviciosdevcarq.gnoss.com/https://serviciosdevcarq.gnoss.com//imagenes/Documentos/imgsem/06/0685/0685a511-cca5-47b0-b109-6605a7f42cd6/c89e3880-ac30-4ab2-a37e-754ffc2cf5e0.jpg, 0000005243/ca_hstt02.jpg
https://serviciosdevcarq.gnoss.com/https://serviciosdevcarq.gnoss.com//imagenes/Documentos/imgsem/06/0685/0685a511-cca5-47b0-b109-6605a7f42cd6/4e41a7b0-82d2-4edb-b93d-0bc7fb3aa9ea.jpg, 0000005243/ca_hstt03.jpg
https://serviciosdevcarq.gnoss.com/https://serviciosdevcarq.gnoss.com//imagenes/Documentos/imgsem/06/0685/0685a511-cca5-47b0-b109-6605a7f42cd6/1c4eb8dc-95ad-479b-906f-4d64a3722d8e.jpg, 0000005243/ca_hstt04.jpg
https://serviciosdevcarq.gnoss.com/https://serviciosdevcarq.gnoss.com//imagenes/Documentos/imgsem/06/0685/0685a511-cca5-47b0-b109-6605a7f42cd6/579368c3-65d5-40b7-aebf-6fa0f4461e86.jpg, 0000005243/ca_hstt05.jpg
https://serviciosdevcarq.gnoss.com/https://serviciosdevcarq.gnoss.com//imagenes/Documentos/imgsem/06/0685/0685a511-cca5-47b0-b109-6605a7f42cd6/53efc145-39db-4200-bf34-3375ee411250.jpg, 0000005243/ca_hstt06.jpg
https://serviciosdevcarq.gnoss.com/https://serviciosdevcarq.gnoss.com//imagenes/Documentos/imgsem/06/0685/0685a511-cca5-47b0-b109-6605a7f42cd6/201dccb7-775d-4a42-93a9-865f0cf95ecd.jpg, 0000005243/ca_hstt07.jpg
https://serviciosdevcarq.gnoss.com/https://serviciosdevcarq.gnoss.com//imagenes/Documentos/imgsem/06/0685/0685a511-cca5-47b0-b109-6605a7f42cd6/bf76abc6-c5e9-4593-a36b-a45a4ae47819.jpg, 0000005243/ca_hstt08.jpg
https://serviciosdevcarq.gnoss.com/https://serviciosdevcarq.gnoss.com//imagenes/Documentos/imgsem/06/0685/0685a511-cca5-47b0-b109-6605a7f42cd6/06f351f0-bcb2-483b-b96a-019d592f2996.jpg, 0000005243/ca_hstt09.jpg
https://serviciosdevcarq.gnoss.com/https://serviciosdevcarq.gnoss.com//imagenes/Documentos/imgsem/06/0685/0685a511-cca5-47b0-b109-6605a7f42cd6/fd60dd2f-80a3-4726-955f-c71b60a7b9ed.jpg, 0000005243/ca_hstt10.jpg
https://serviciosdevcarq.gnoss.com/https://serviciosdevcarq.gnoss.com//imagenes/Documentos/imgsem/06/0685/0685a511-cca5-47b0-b109-6605a7f42cd6/c964300c-d7d7-45ab-a1c6-a69e5270e871.jpg, 0000005243/ca_hstt11.jpg
https://serviciosdevcarq.gnoss.com//imagenes/Documentos/imgsem/06/0685/0685a511-cca5-47b0-b109-6605a7f42cd6/8aaf3469-cad1-4ae9-8b71-89a606d6ea3c.jpg, 0000005243/00_HstT_situacion.jpg
https://serviciosdevcarq.gnoss.com//imagenes/Documentos/imgsem/06/0685/0685a511-cca5-47b0-b109-6605a7f42cd6/f9ea5e75-841c-484e-9681-9f600c241c8f.jpg, 0000005243/01_HstT_axonometria.jpg
https://serviciosdevcarq.gnoss.com//imagenes/Documentos/imgsem/06/0685/0685a511-cca5-47b0-b109-6605a7f42cd6/c5237f4b-0bcd-4ea0-b56f-ebc818db8eb4.jpg, 0000005243/02_HstT_planta baja.jpg
https://serviciosdevcarq.gnoss.com//imagenes/Documentos/imgsem/06/0685/0685a511-cca5-47b0-b109-6605a7f42cd6/392024a2-c4e2-475f-85cc-14439f6867cf.jpg, 0000005243/03_HstT_planta alta.jpg
https://serviciosdevcarq.gnoss.com//imagenes/Documentos/imgsem/06/0685/0685a511-cca5-47b0-b109-6605a7f42cd6/81deaec7-0b3f-4116-b221-1cb3dd80c6a8.jpg, 0000005243/04_HstT_alzadosclaustros.jpg
https://serviciosdevcarq.gnoss.com//imagenes/Documentos/imgsem/06/0685/0685a511-cca5-47b0-b109-6605a7f42cd6/aeea3f72-d864-40ad-9cb9-588f8e8dfd08.jpg, 0000005243/06_HstT_claustro.jpg
https://serviciosdevcarq.gnoss.com//imagenes/Documentos/imgsem/06/0685/0685a511-cca5-47b0-b109-6605a7f42cd6/30e4e06c-aa4b-4c56-8dba-00f4e63e8a5b.jpg, 0000005243/06_HstT_escaleraestructura.jpg
https://serviciosdevcarq.gnoss.com//imagenes/Documentos/imgsem/06/0685/0685a511-cca5-47b0-b109-6605a7f42cd6/9b2ba303-168b-4c2a-86bc-1c0dc265a6be.jpg, 0000005243/07_HstT_escaleracerramiento.jpg
https://serviciosdevcarq.gnoss.com//imagenes/Documentos/imgsem/06/0685/0685a511-cca5-47b0-b109-6605a7f42cd6/34c492b6-aa43-4e7d-a116-83ac05573cc3.jpg, 0000005243/08_HstT_armadura cubierta sur.jpg
https://serviciosdevcarq.gnoss.com//imagenes/Documentos/imgsem/06/0685/0685a511-cca5-47b0-b109-6605a7f42cd6/4ed0ef24-31f9-4b99-b1e7-f4c88004aa5d.jpg, 0000005243/05_HstT_secciones.jpg
